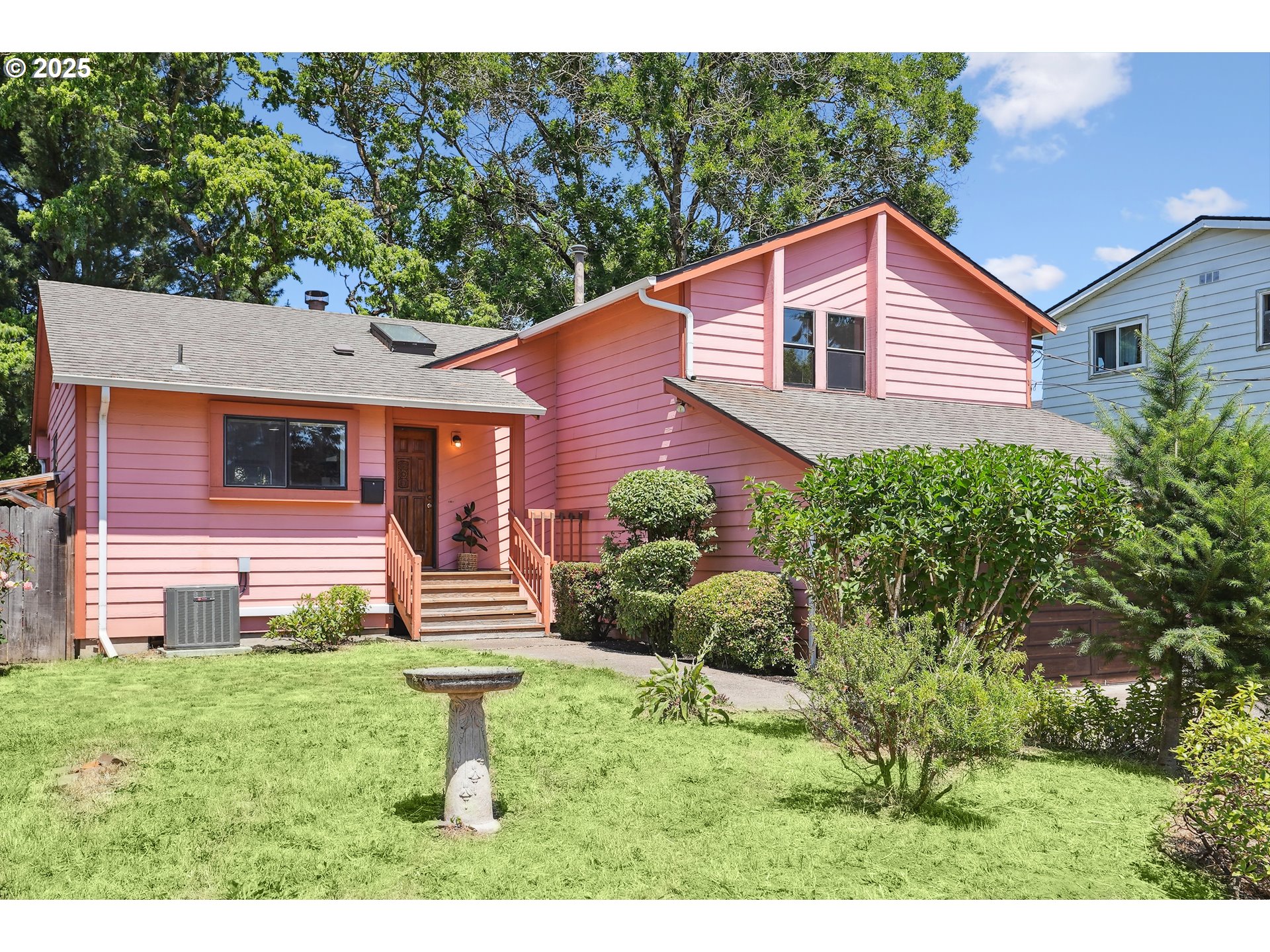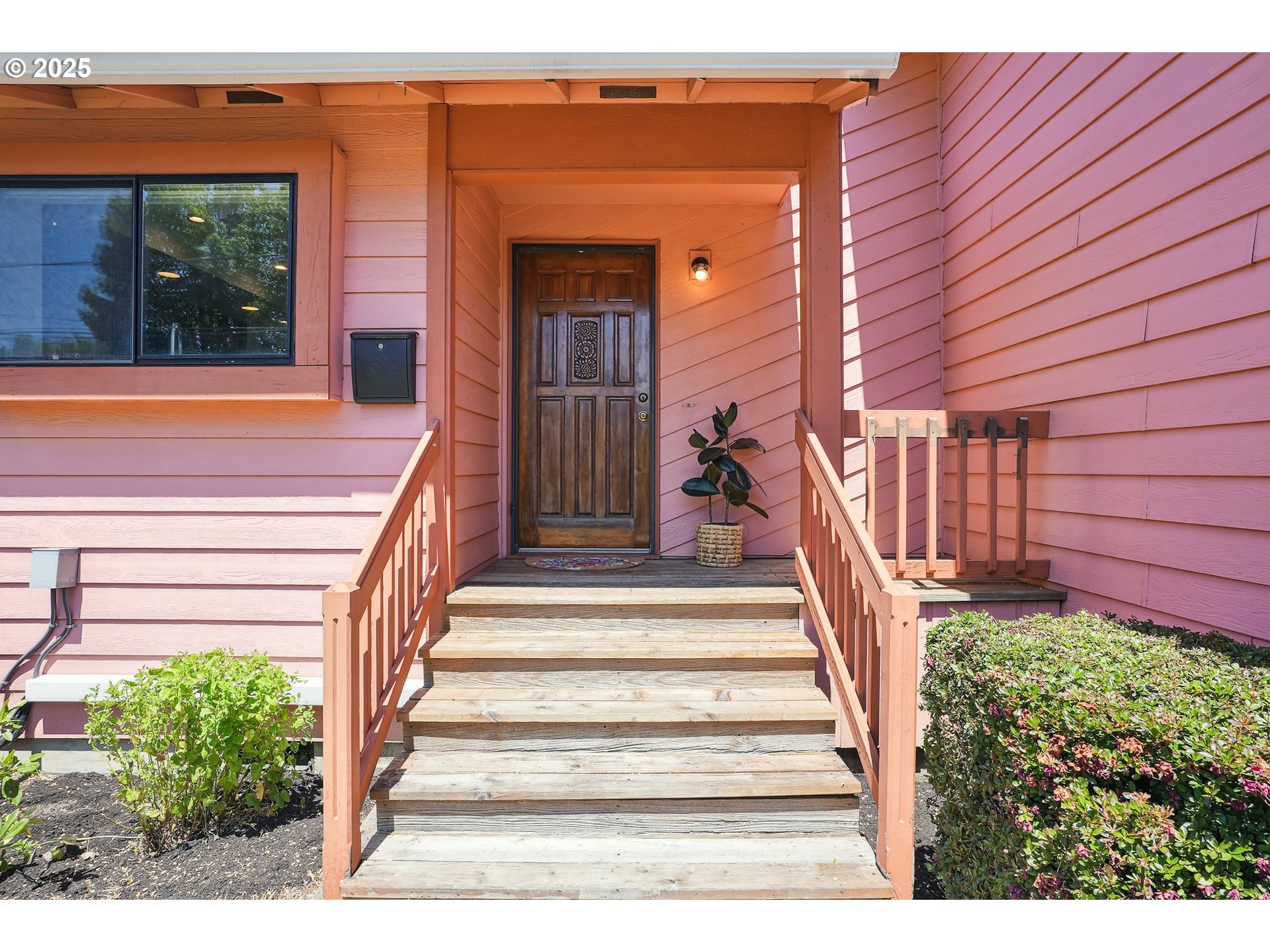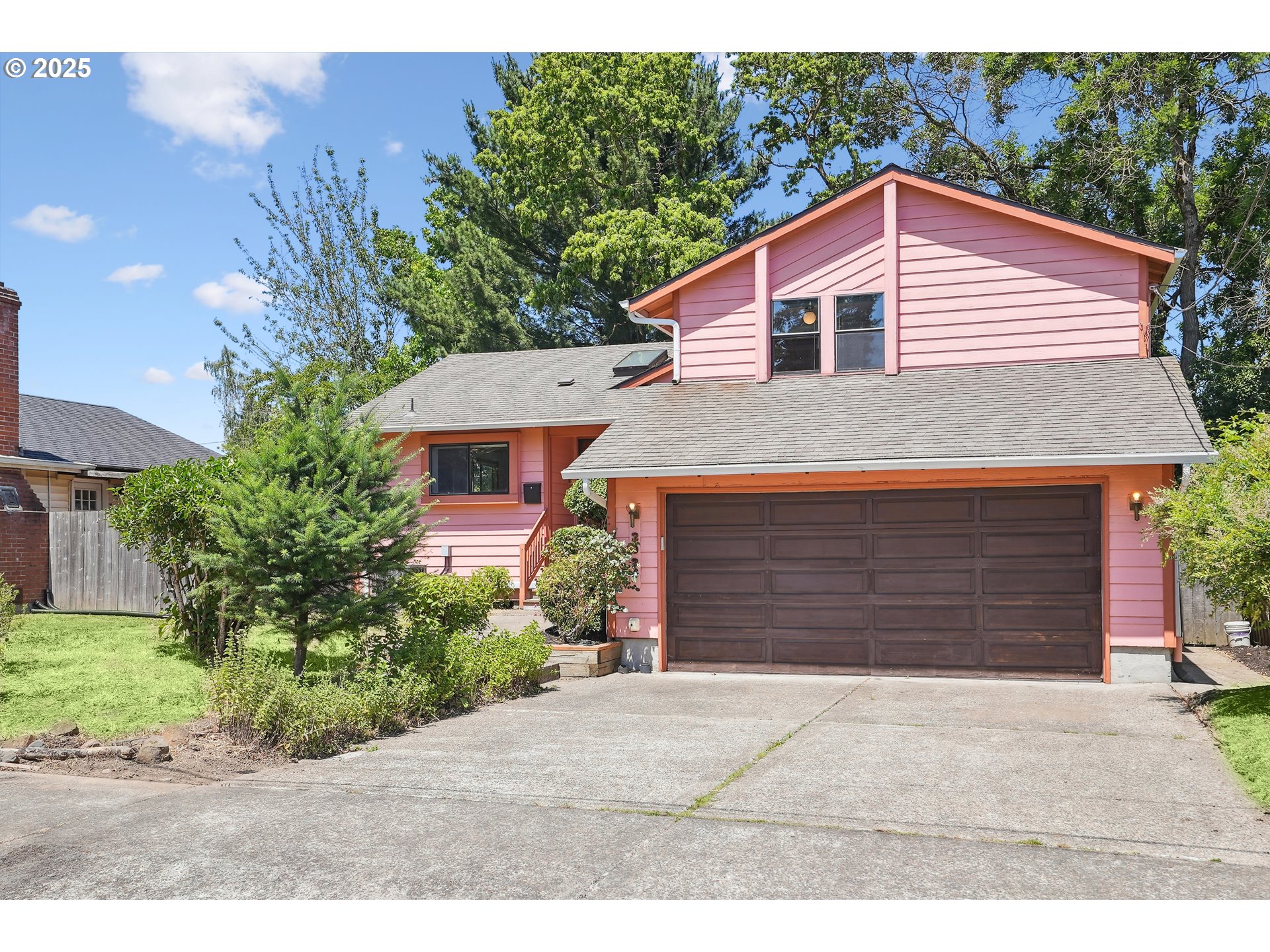


2027 SE Lexington St, Portland, OR 97202
Active
Listed by
Liza Stillhard
Premiere Property Group, LLC.
503-670-9000
Last updated:
June 20, 2025, 09:19 PM
MLS#
179409414
Source:
PORTLAND
About This Home
Home Facts
Single Family
3 Baths
3 Bedrooms
Built in 1987
Price Summary
699,000
$420 per Sq. Ft.
MLS #:
179409414
Last Updated:
June 20, 2025, 09:19 PM
Added:
2 day(s) ago
Rooms & Interior
Bedrooms
Total Bedrooms:
3
Bathrooms
Total Bathrooms:
3
Full Bathrooms:
2
Interior
Living Area:
1,661 Sq. Ft.
Structure
Structure
Architectural Style:
Mid Century Modern, Split
Building Area:
1,661 Sq. Ft.
Year Built:
1987
Lot
Lot Size (Sq. Ft):
4,356
Finances & Disclosures
Price:
$699,000
Price per Sq. Ft:
$420 per Sq. Ft.
See this home in person
Attend an upcoming open house
Sun, Jun 22
03:00 PM - 05:00 PMContact an Agent
Yes, I would like more information from Coldwell Banker. Please use and/or share my information with a Coldwell Banker agent to contact me about my real estate needs.
By clicking Contact I agree a Coldwell Banker Agent may contact me by phone or text message including by automated means and prerecorded messages about real estate services, and that I can access real estate services without providing my phone number. I acknowledge that I have read and agree to the Terms of Use and Privacy Notice.
Contact an Agent
Yes, I would like more information from Coldwell Banker. Please use and/or share my information with a Coldwell Banker agent to contact me about my real estate needs.
By clicking Contact I agree a Coldwell Banker Agent may contact me by phone or text message including by automated means and prerecorded messages about real estate services, and that I can access real estate services without providing my phone number. I acknowledge that I have read and agree to the Terms of Use and Privacy Notice.