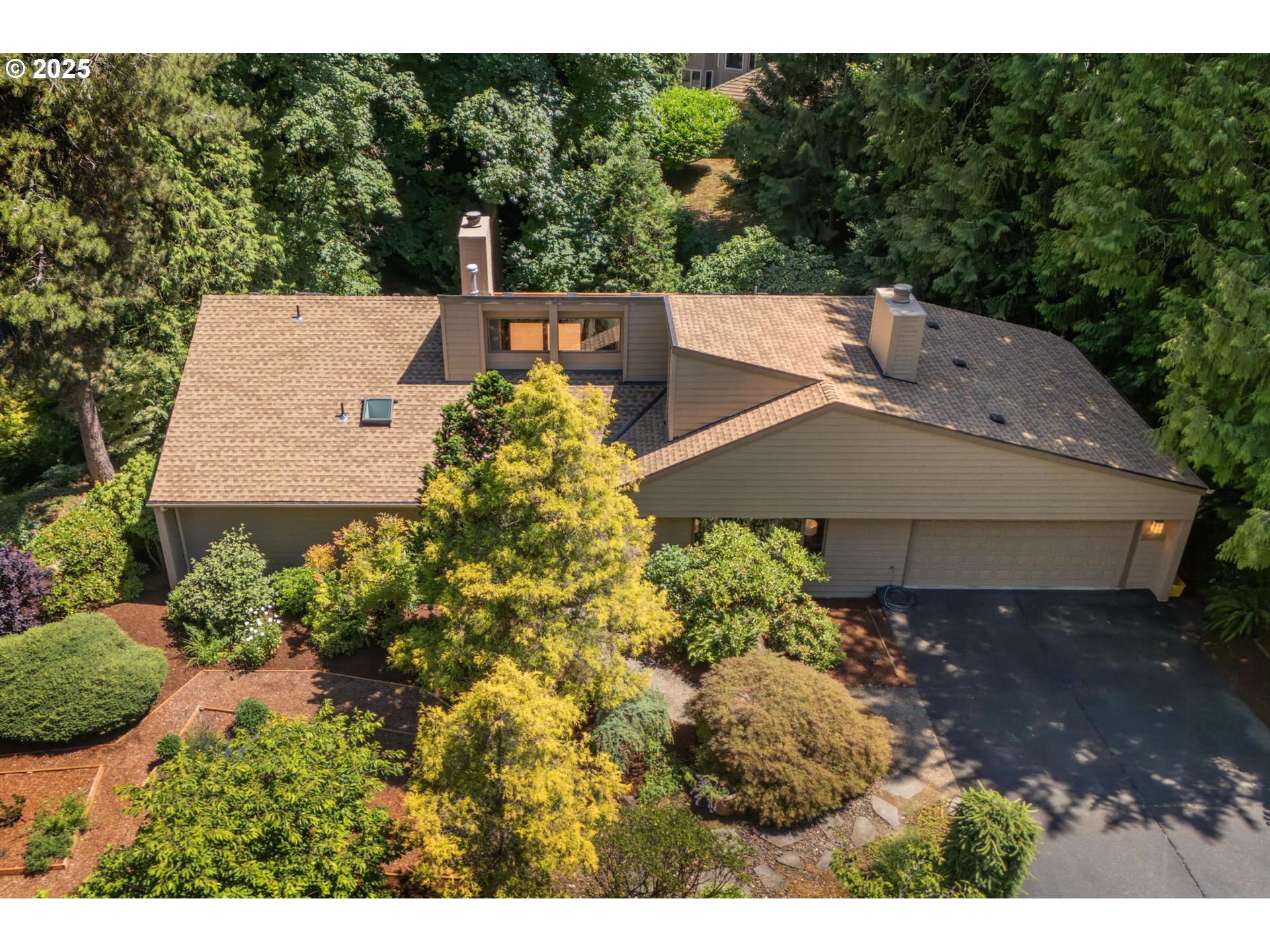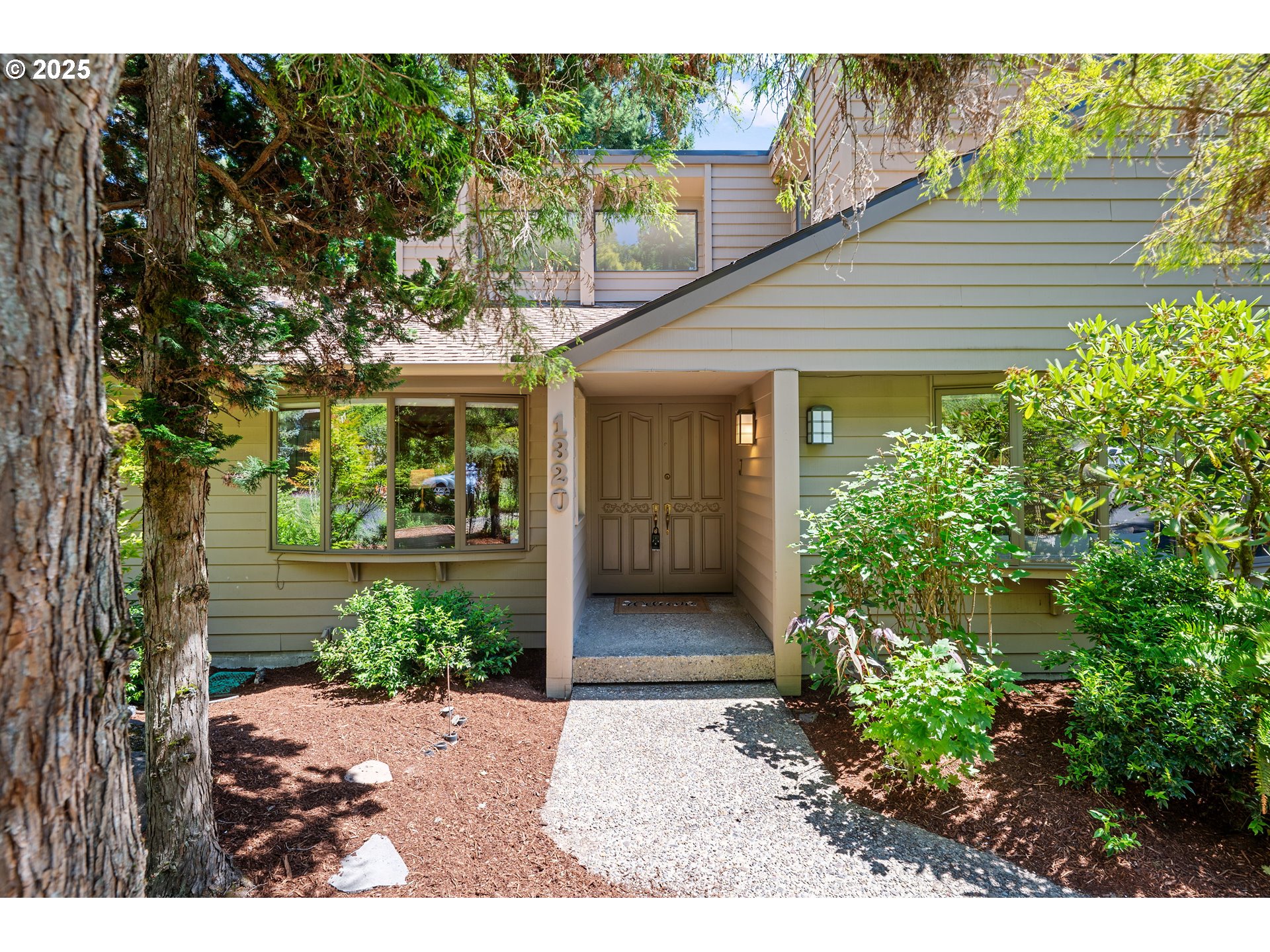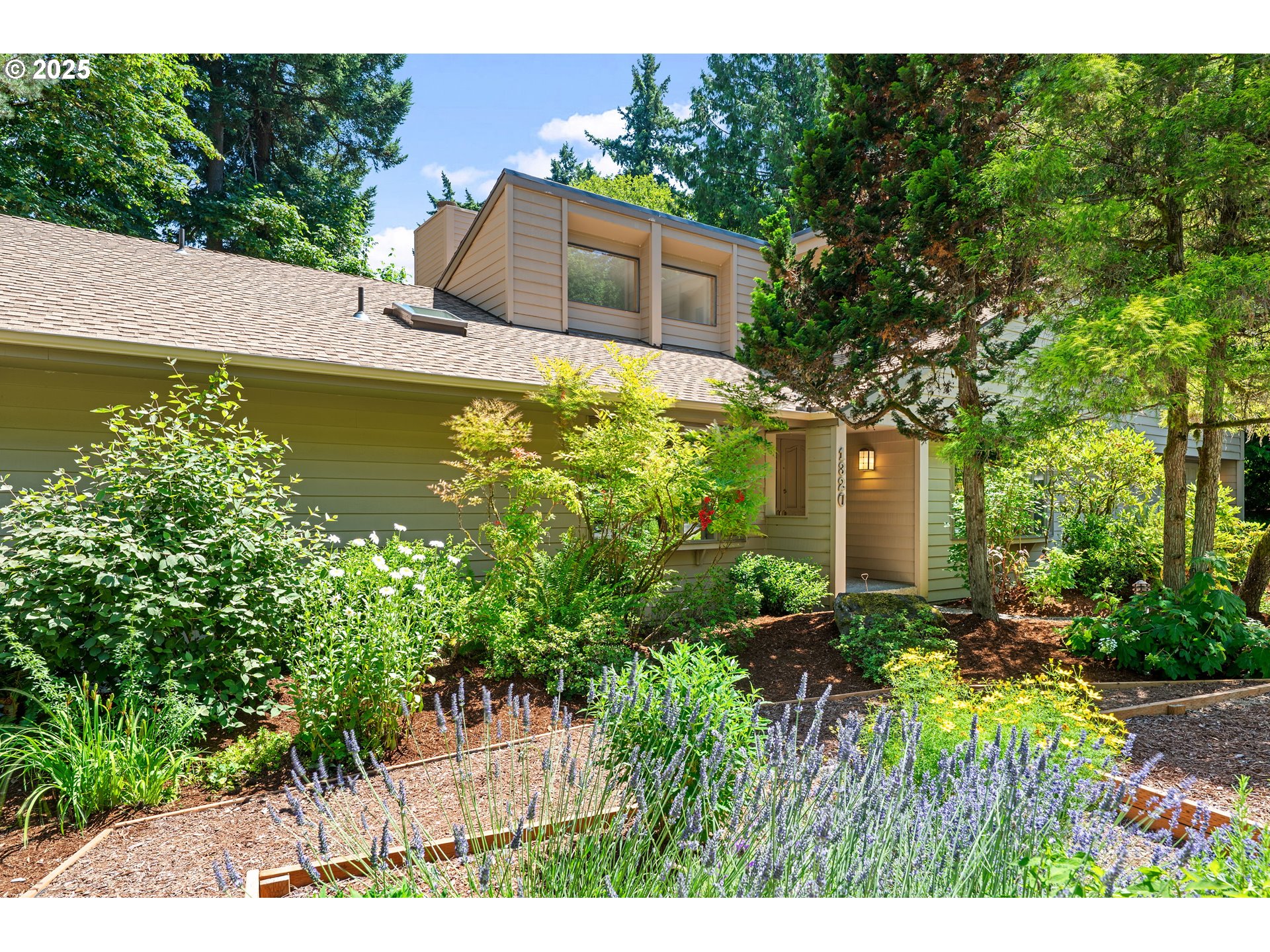


1320 SW Kari Ln, Portland, OR 97219
$920,000
5
Beds
3
Baths
4,164
Sq Ft
Single Family
Active
About This Home
Home Facts
Single Family
3 Baths
5 Bedrooms
Built in 1984
Price Summary
920,000
$220 per Sq. Ft.
MLS #:
686417233
Last Updated:
July 8, 2025, 05:22 PM
Added:
5 day(s) ago
Rooms & Interior
Bedrooms
Total Bedrooms:
5
Bathrooms
Total Bathrooms:
3
Full Bathrooms:
3
Interior
Living Area:
4,164 Sq. Ft.
Structure
Structure
Architectural Style:
NW Contemporary
Building Area:
4,164 Sq. Ft.
Year Built:
1984
Lot
Lot Size (Sq. Ft):
13,068
Finances & Disclosures
Price:
$920,000
Price per Sq. Ft:
$220 per Sq. Ft.
Contact an Agent
Yes, I would like more information from Coldwell Banker. Please use and/or share my information with a Coldwell Banker agent to contact me about my real estate needs.
By clicking Contact I agree a Coldwell Banker Agent may contact me by phone or text message including by automated means and prerecorded messages about real estate services, and that I can access real estate services without providing my phone number. I acknowledge that I have read and agree to the Terms of Use and Privacy Notice.
Contact an Agent
Yes, I would like more information from Coldwell Banker. Please use and/or share my information with a Coldwell Banker agent to contact me about my real estate needs.
By clicking Contact I agree a Coldwell Banker Agent may contact me by phone or text message including by automated means and prerecorded messages about real estate services, and that I can access real estate services without providing my phone number. I acknowledge that I have read and agree to the Terms of Use and Privacy Notice.