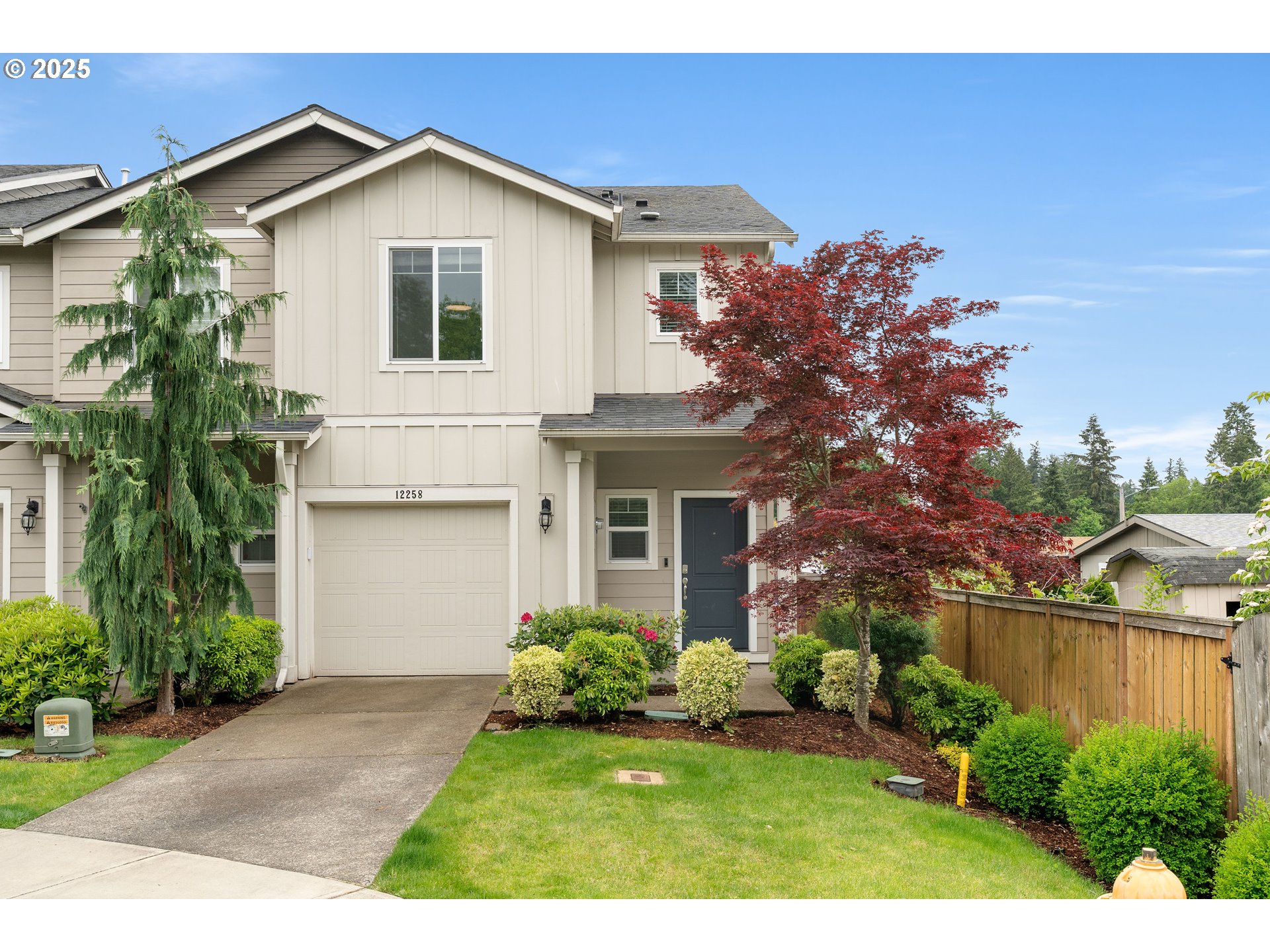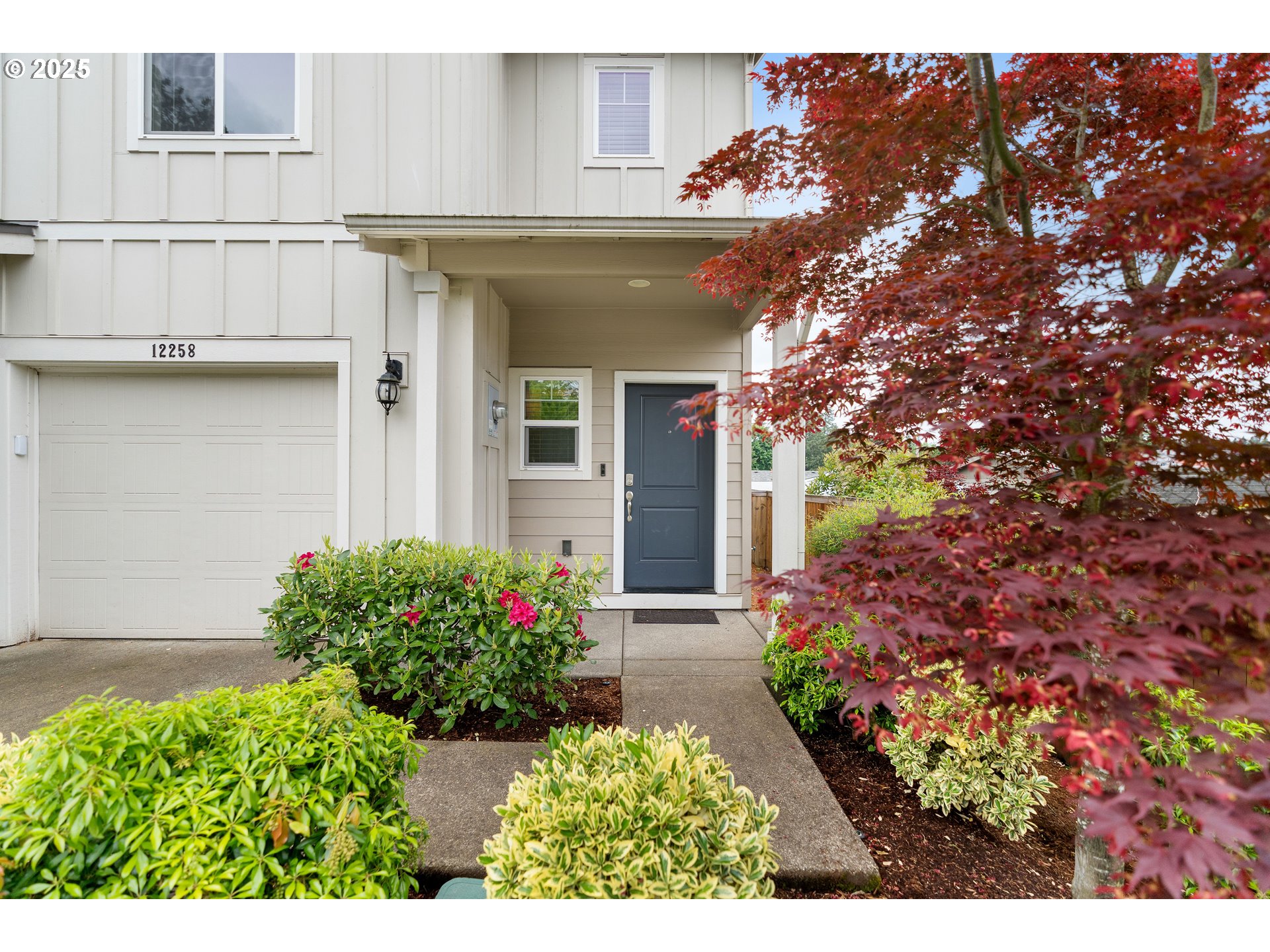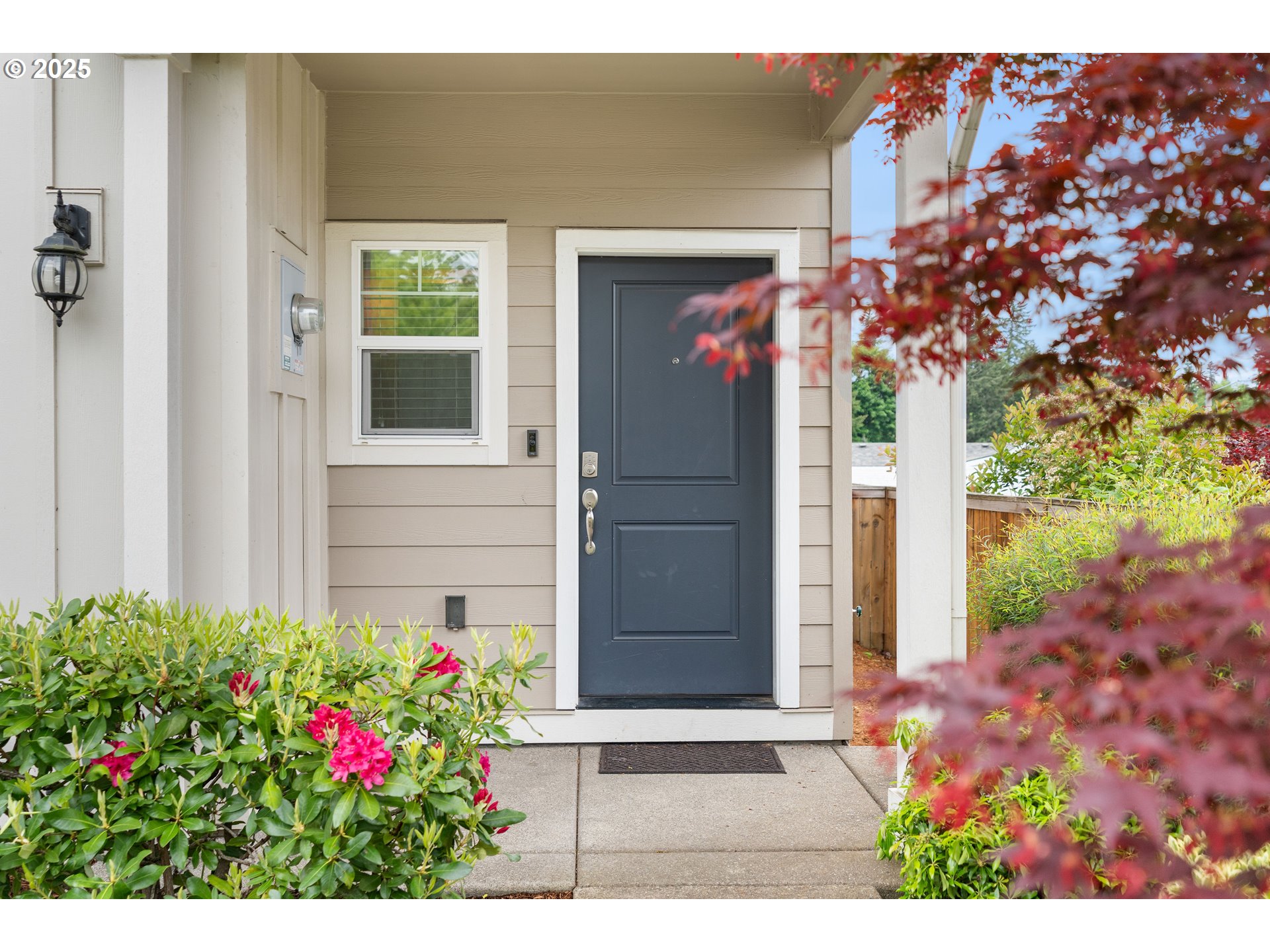12258 SW Versailles Rd, Portland, OR 97224
$439,900
3
Beds
3
Baths
1,564
Sq Ft
Single Family
Active
Listed by
Michelle Mccabe
Genevieve Gordzelik
Windermere Realty Trust
503-284-7755
Last updated:
June 19, 2025, 11:20 AM
MLS#
586077880
Source:
PORTLAND
About This Home
Home Facts
Single Family
3 Baths
3 Bedrooms
Built in 2015
Price Summary
439,900
$281 per Sq. Ft.
MLS #:
586077880
Last Updated:
June 19, 2025, 11:20 AM
Added:
a month ago
Rooms & Interior
Bedrooms
Total Bedrooms:
3
Bathrooms
Total Bathrooms:
3
Full Bathrooms:
2
Interior
Living Area:
1,564 Sq. Ft.
Structure
Structure
Architectural Style:
2 Story, Townhouse
Building Area:
1,564 Sq. Ft.
Year Built:
2015
Lot
Lot Size (Sq. Ft):
2,178
Finances & Disclosures
Price:
$439,900
Price per Sq. Ft:
$281 per Sq. Ft.
Contact an Agent
Yes, I would like more information from Coldwell Banker. Please use and/or share my information with a Coldwell Banker agent to contact me about my real estate needs.
By clicking Contact I agree a Coldwell Banker Agent may contact me by phone or text message including by automated means and prerecorded messages about real estate services, and that I can access real estate services without providing my phone number. I acknowledge that I have read and agree to the Terms of Use and Privacy Notice.
Contact an Agent
Yes, I would like more information from Coldwell Banker. Please use and/or share my information with a Coldwell Banker agent to contact me about my real estate needs.
By clicking Contact I agree a Coldwell Banker Agent may contact me by phone or text message including by automated means and prerecorded messages about real estate services, and that I can access real estate services without providing my phone number. I acknowledge that I have read and agree to the Terms of Use and Privacy Notice.


