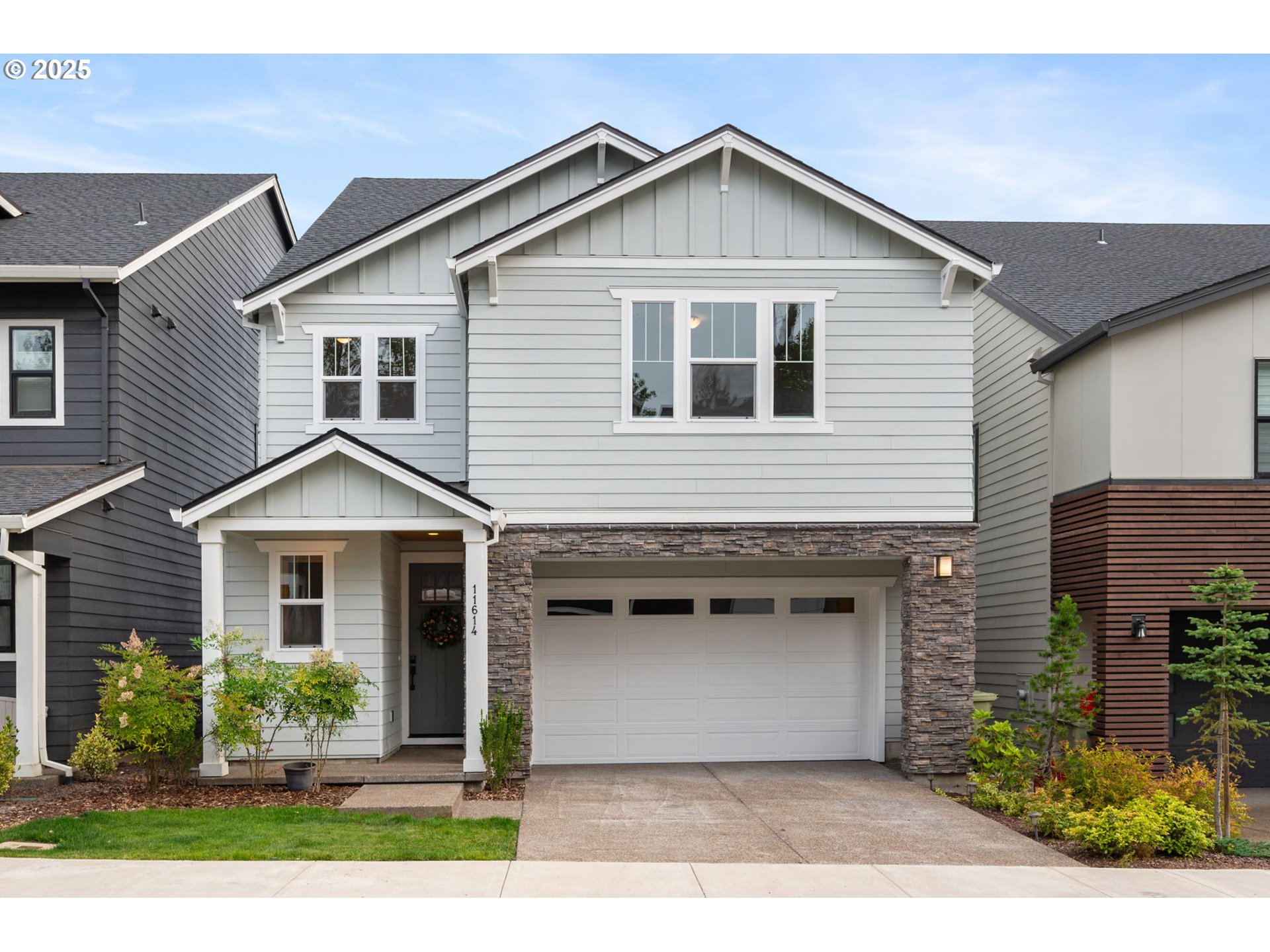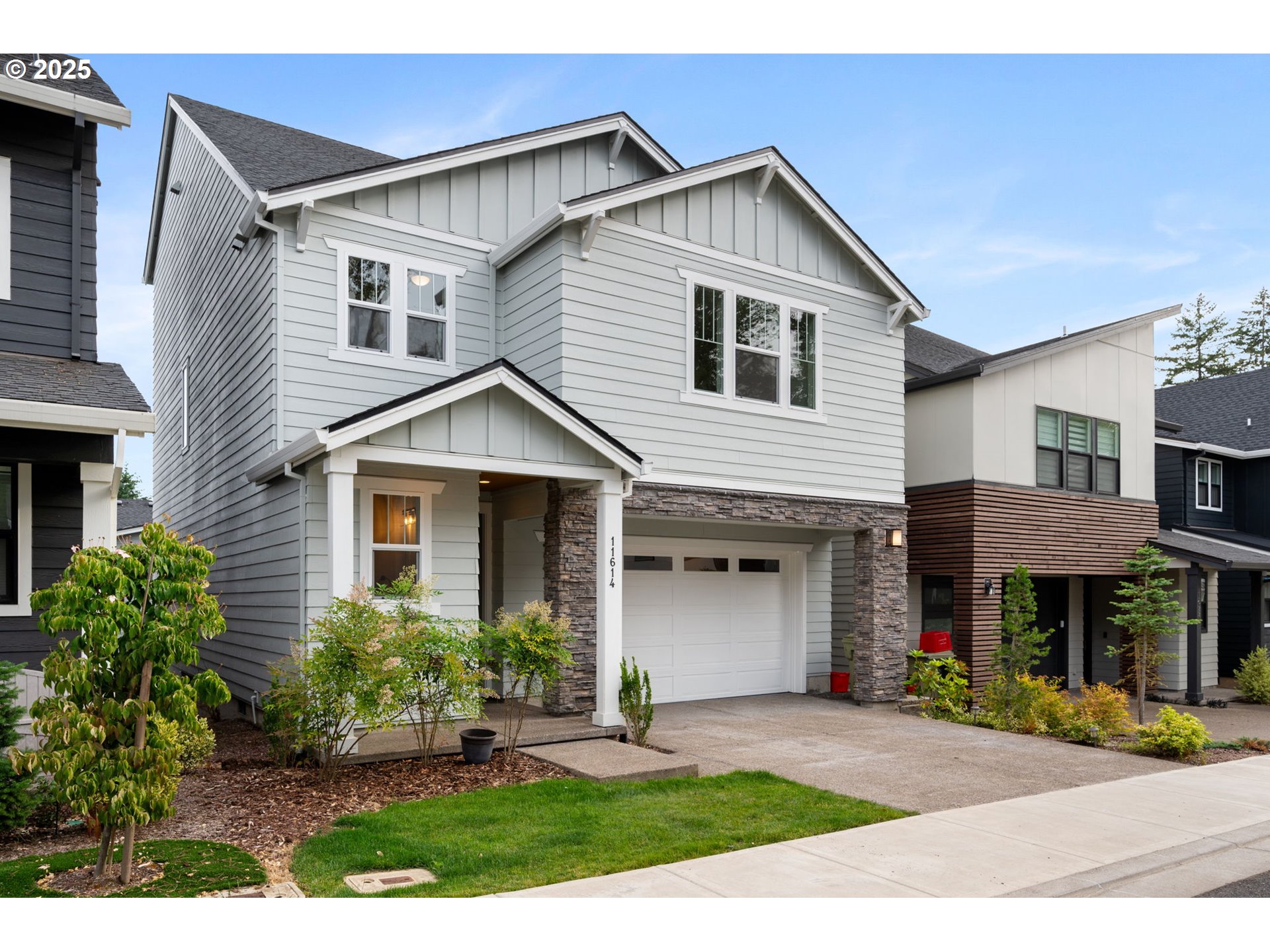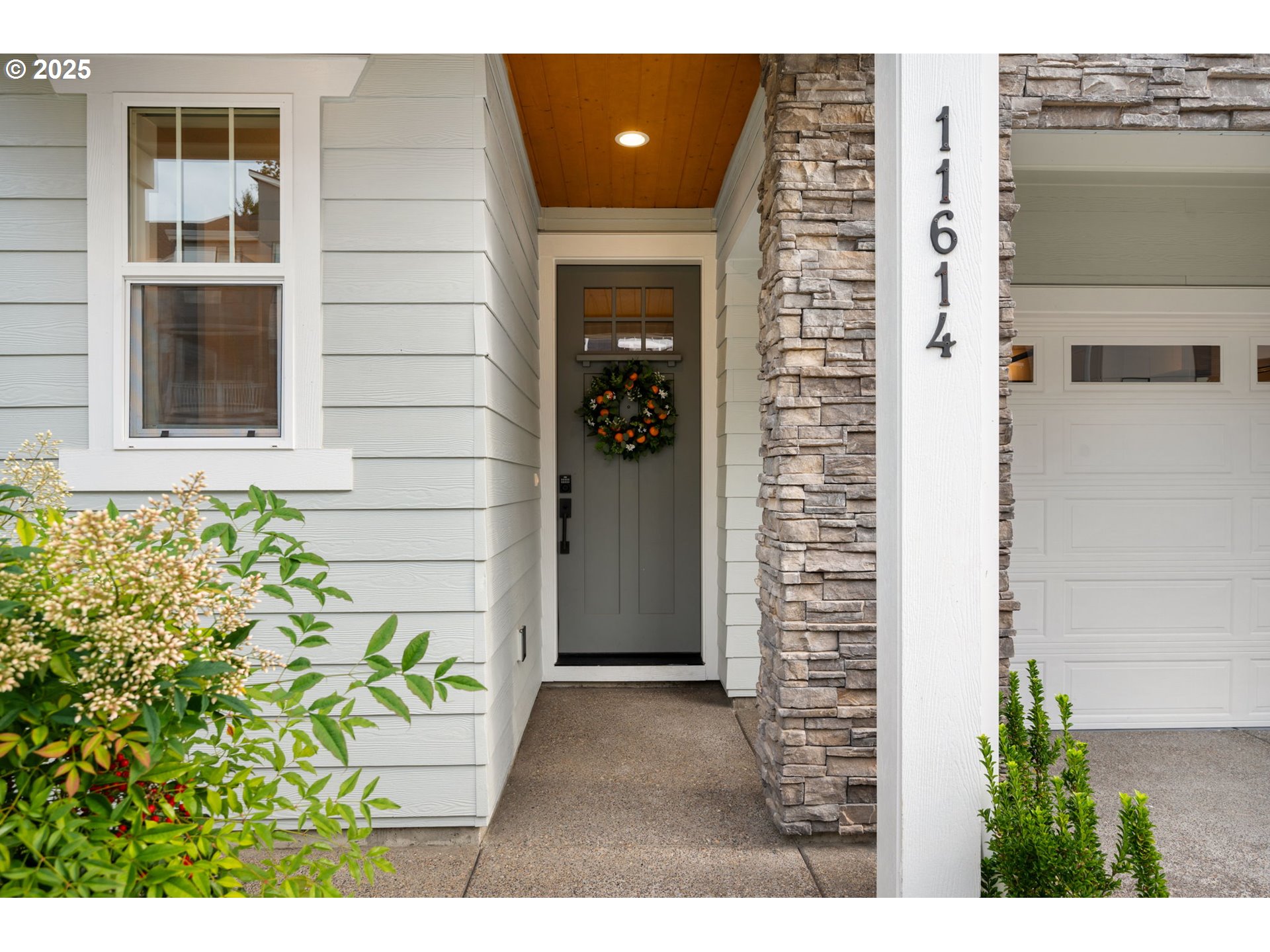


Listed by
Caitlin Fish
Knipe Realty ERA Powered
503-445-7660
Last updated:
June 28, 2025, 04:24 AM
MLS#
458707011
Source:
PORTLAND
About This Home
Home Facts
Single Family
4 Baths
5 Bedrooms
Built in 2021
Price Summary
995,000
$363 per Sq. Ft.
MLS #:
458707011
Last Updated:
June 28, 2025, 04:24 AM
Added:
2 day(s) ago
Rooms & Interior
Bedrooms
Total Bedrooms:
5
Bathrooms
Total Bathrooms:
4
Full Bathrooms:
3
Interior
Living Area:
2,738 Sq. Ft.
Structure
Structure
Architectural Style:
Craftsman
Building Area:
2,738 Sq. Ft.
Year Built:
2021
Lot
Lot Size (Sq. Ft):
3,049
Finances & Disclosures
Price:
$995,000
Price per Sq. Ft:
$363 per Sq. Ft.
See this home in person
Attend an upcoming open house
Sat, Jun 28
11:00 AM - 01:00 PMSun, Jun 29
01:00 PM - 03:00 PMContact an Agent
Yes, I would like more information from Coldwell Banker. Please use and/or share my information with a Coldwell Banker agent to contact me about my real estate needs.
By clicking Contact I agree a Coldwell Banker Agent may contact me by phone or text message including by automated means and prerecorded messages about real estate services, and that I can access real estate services without providing my phone number. I acknowledge that I have read and agree to the Terms of Use and Privacy Notice.
Contact an Agent
Yes, I would like more information from Coldwell Banker. Please use and/or share my information with a Coldwell Banker agent to contact me about my real estate needs.
By clicking Contact I agree a Coldwell Banker Agent may contact me by phone or text message including by automated means and prerecorded messages about real estate services, and that I can access real estate services without providing my phone number. I acknowledge that I have read and agree to the Terms of Use and Privacy Notice.