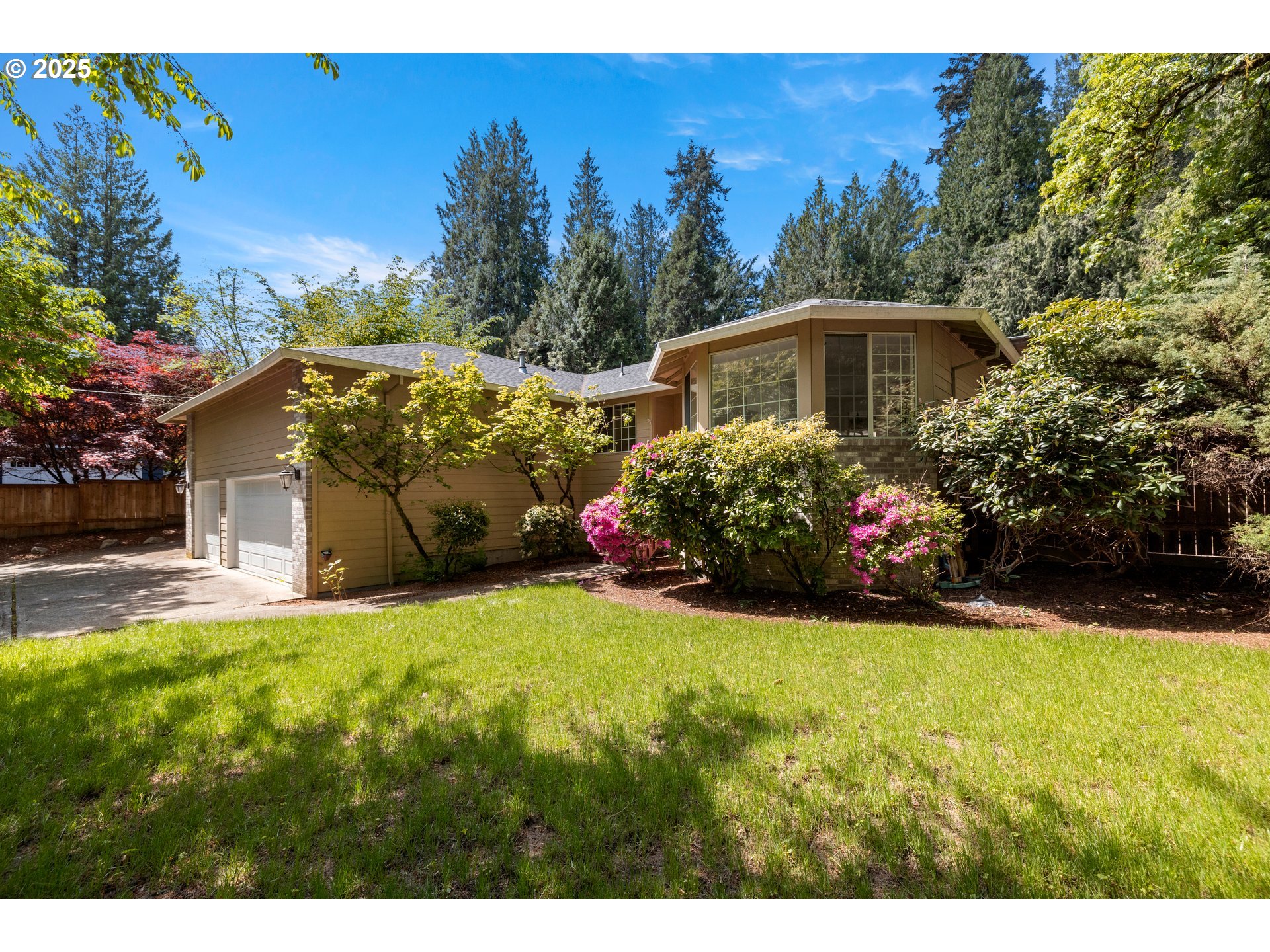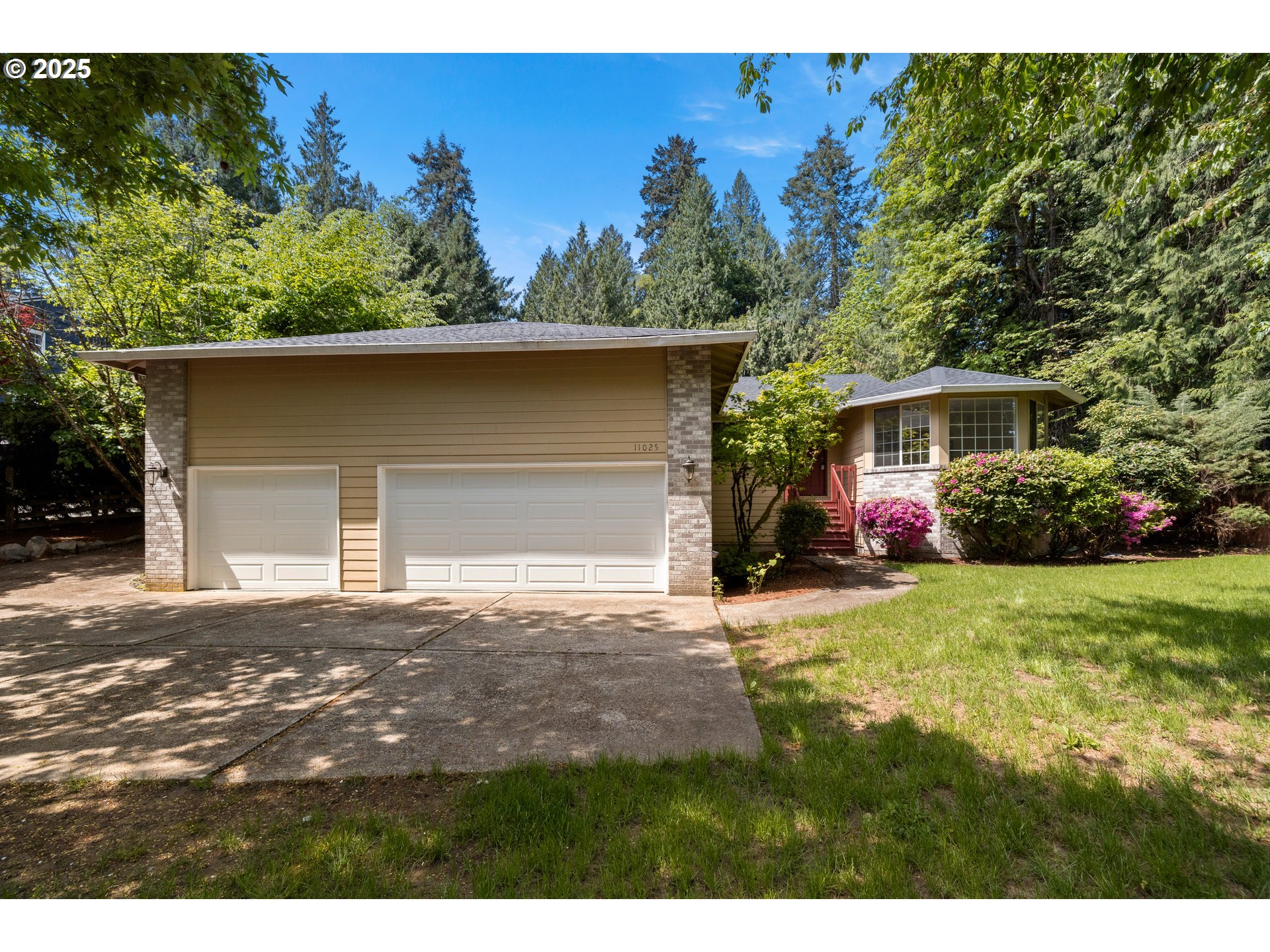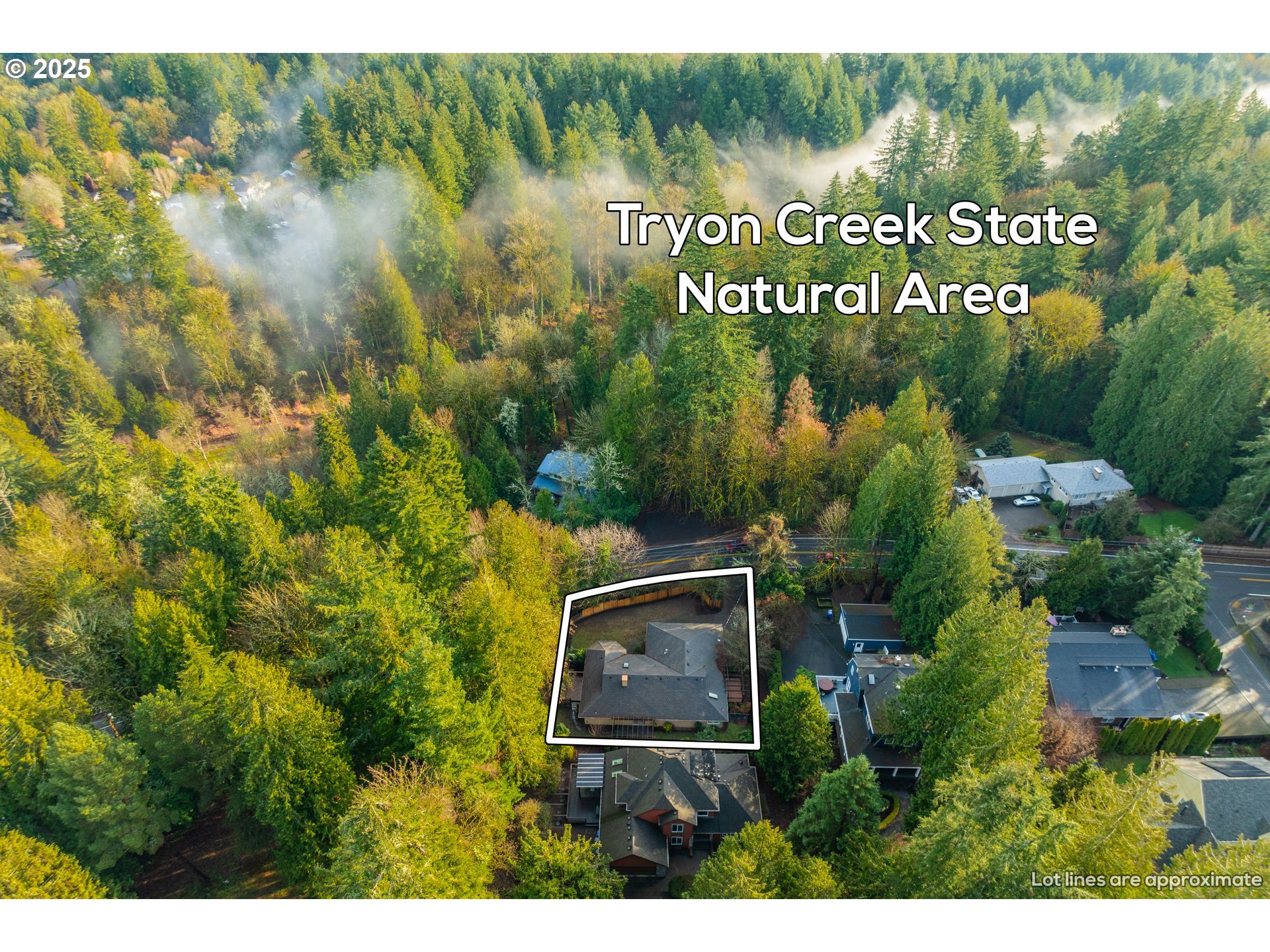11025 SW Boones Ferry Rd, Portland, OR 97219
$645,000
3
Beds
2
Baths
1,901
Sq Ft
Single Family
Active
Listed by
Jodie Simpson
eXp Realty, LLC.
888-814-9613
Last updated:
June 13, 2025, 11:19 AM
MLS#
555904299
Source:
PORTLAND
About This Home
Home Facts
Single Family
2 Baths
3 Bedrooms
Built in 1992
Price Summary
645,000
$339 per Sq. Ft.
MLS #:
555904299
Last Updated:
June 13, 2025, 11:19 AM
Added:
a month ago
Rooms & Interior
Bedrooms
Total Bedrooms:
3
Bathrooms
Total Bathrooms:
2
Full Bathrooms:
2
Interior
Living Area:
1,901 Sq. Ft.
Structure
Structure
Architectural Style:
1 Story, Ranch
Building Area:
1,901 Sq. Ft.
Year Built:
1992
Lot
Lot Size (Sq. Ft):
9,583
Finances & Disclosures
Price:
$645,000
Price per Sq. Ft:
$339 per Sq. Ft.
Contact an Agent
Yes, I would like more information from Coldwell Banker. Please use and/or share my information with a Coldwell Banker agent to contact me about my real estate needs.
By clicking Contact I agree a Coldwell Banker Agent may contact me by phone or text message including by automated means and prerecorded messages about real estate services, and that I can access real estate services without providing my phone number. I acknowledge that I have read and agree to the Terms of Use and Privacy Notice.
Contact an Agent
Yes, I would like more information from Coldwell Banker. Please use and/or share my information with a Coldwell Banker agent to contact me about my real estate needs.
By clicking Contact I agree a Coldwell Banker Agent may contact me by phone or text message including by automated means and prerecorded messages about real estate services, and that I can access real estate services without providing my phone number. I acknowledge that I have read and agree to the Terms of Use and Privacy Notice.


