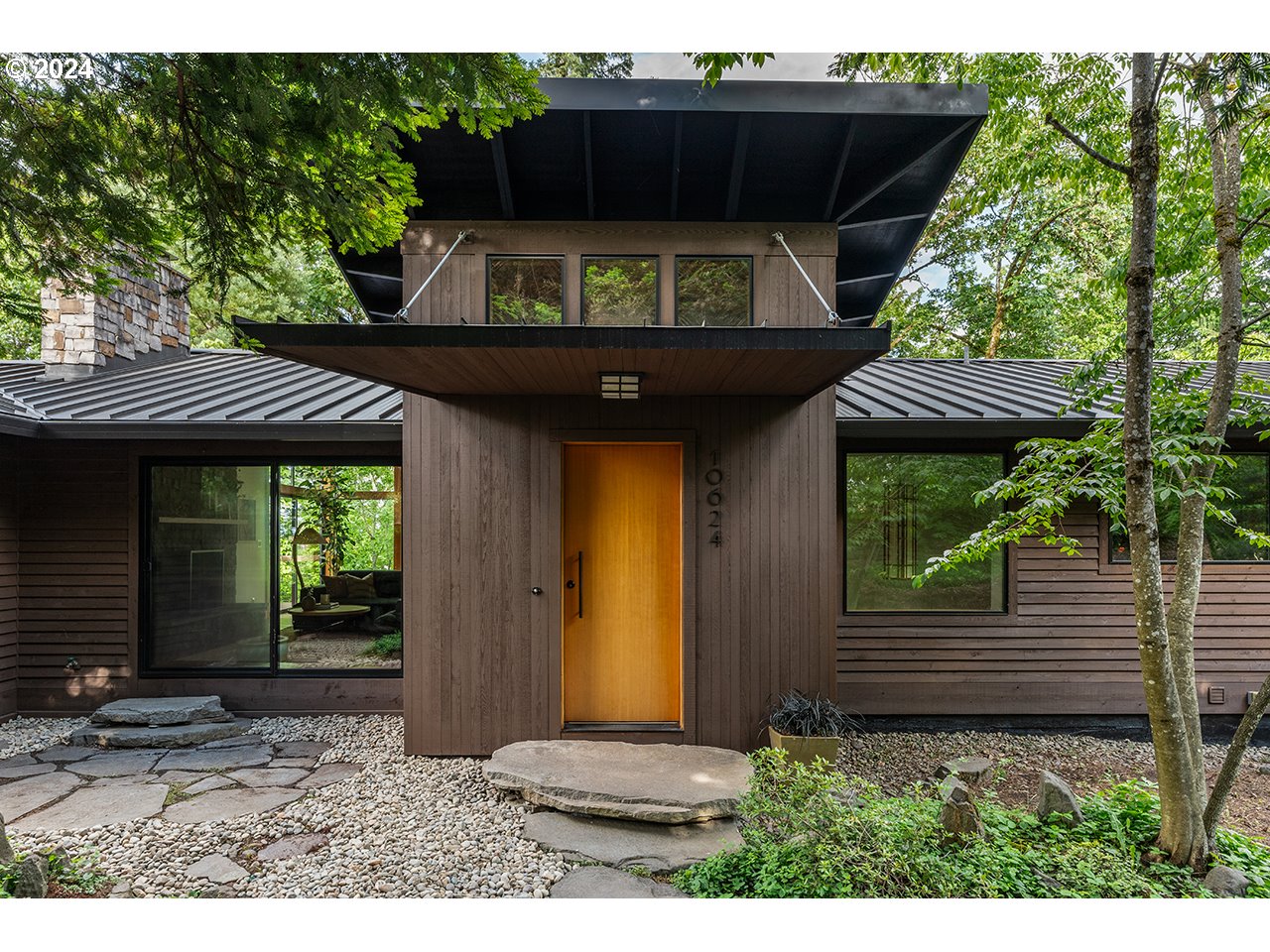Local Realty Service Provided By: Coldwell Banker Cascade Real Estate

10624 SW 41st Ave, Portland, OR 97219
$1,210,000
4
Beds
3
Baths
2,785
Sq Ft
Single Family
Sold
Listed by
Calle Holmgren
Bought with Modern Homes Collective
Friday And Company
503-593-3326
MLS#
24391515
Source:
PORTLAND
Sorry, we are unable to map this address
About This Home
Home Facts
Single Family
3 Baths
4 Bedrooms
Built in 1956
Price Summary
1,275,000
$457 per Sq. Ft.
MLS #:
24391515
Sold:
September 16, 2024
Rooms & Interior
Bedrooms
Total Bedrooms:
4
Bathrooms
Total Bathrooms:
3
Full Bathrooms:
3
Interior
Living Area:
2,785 Sq. Ft.
Structure
Structure
Architectural Style:
Mid Century Modern, NW Contemporary
Building Area:
2,785 Sq. Ft.
Year Built:
1956
Lot
Lot Size (Sq. Ft):
16,552
Finances & Disclosures
Price:
$1,275,000
Price per Sq. Ft:
$457 per Sq. Ft.
All information provided is deemed reliable but is not guaranteed and should be independently verified. The content relating to real estate for sale on this web site comes in part from the IDX program of the RMLS of Portland Oregon. Real estate listings held by brokerage firms other than Coldwell Banker Cascade Real Estate are marked with the RMLS logo and detailed information about these properties includes the names of the listing brokers. Copyright 2025 RMLS, Portland, Oregon. Last updated: December 4, 2024