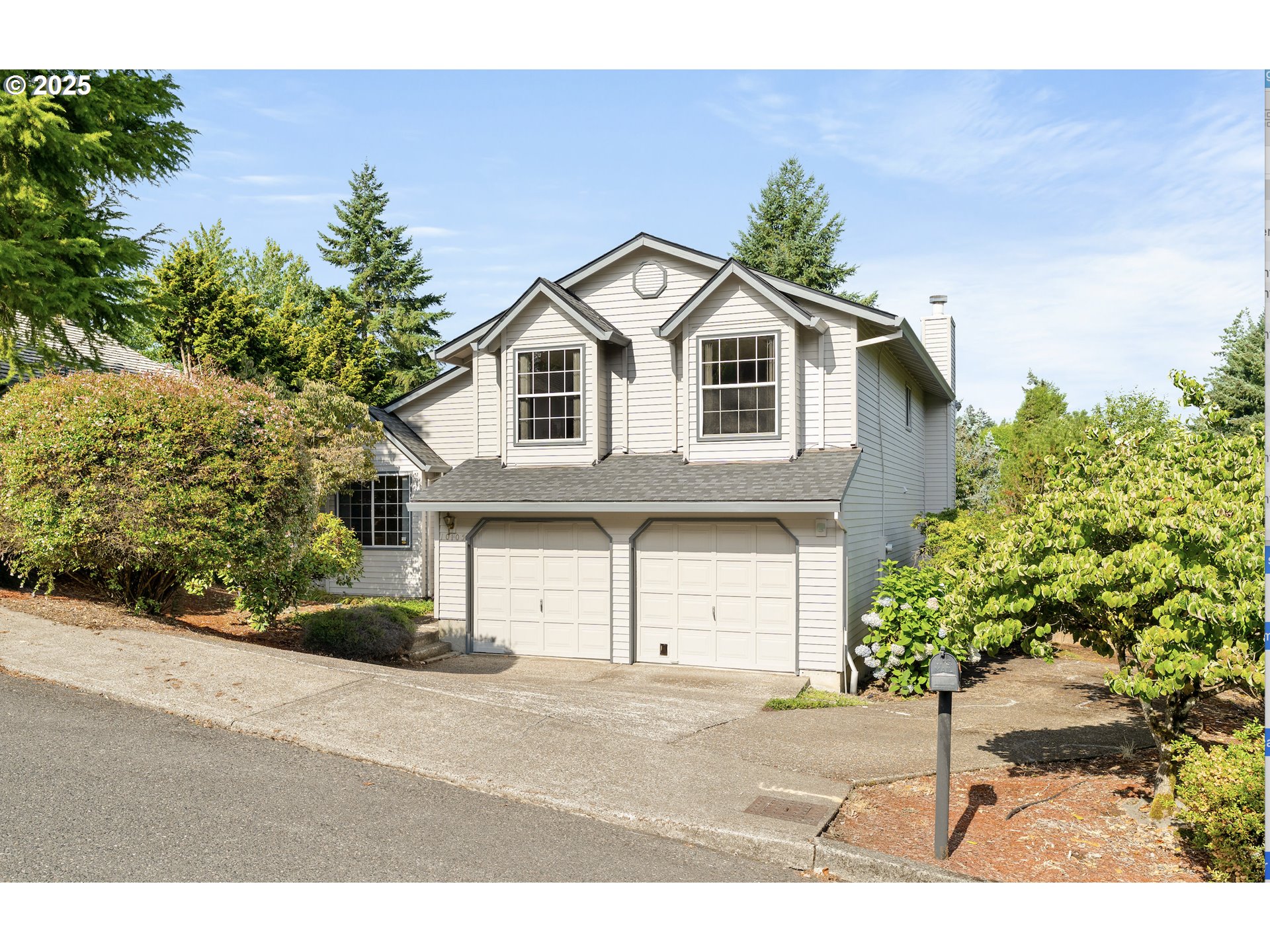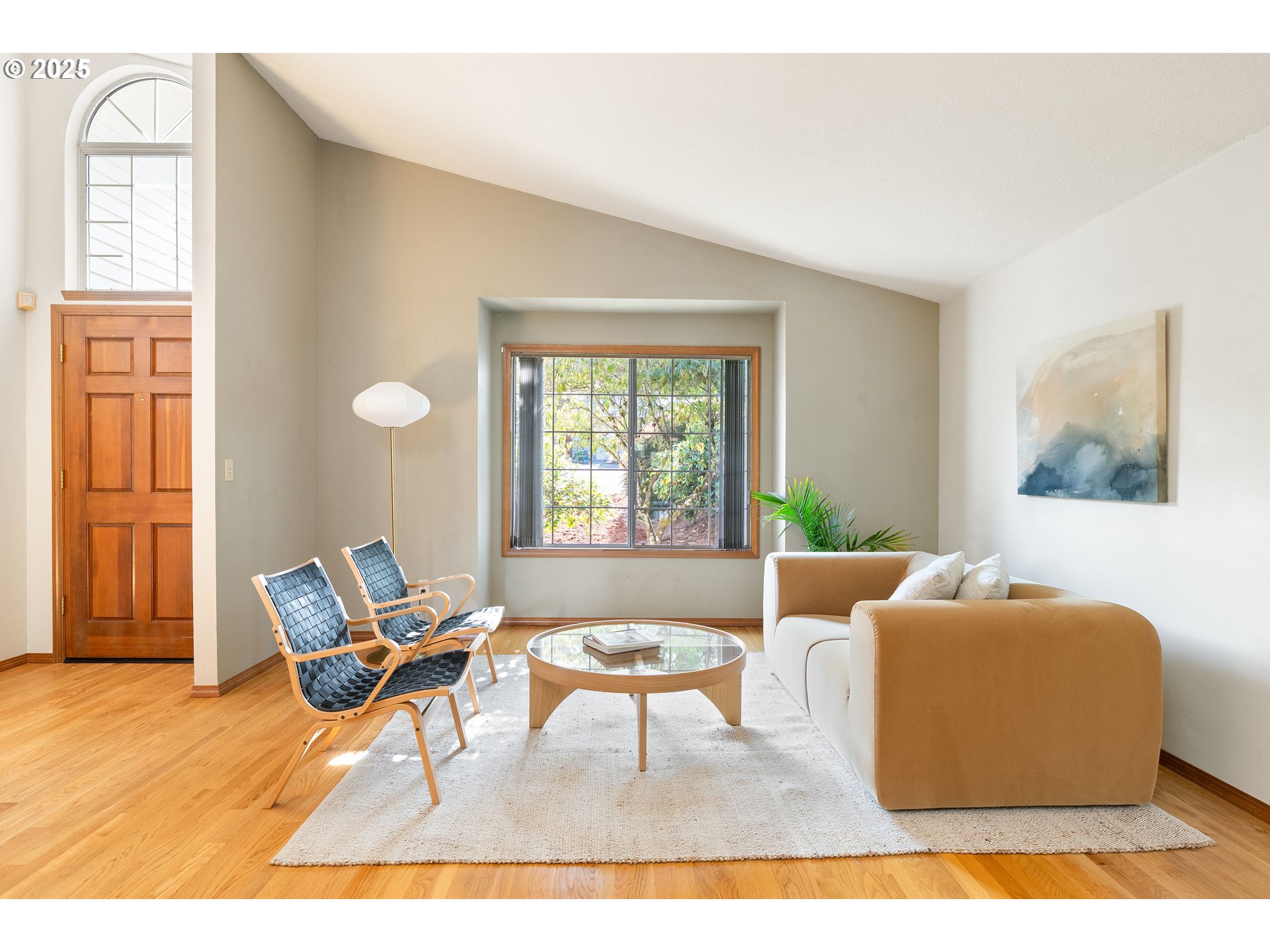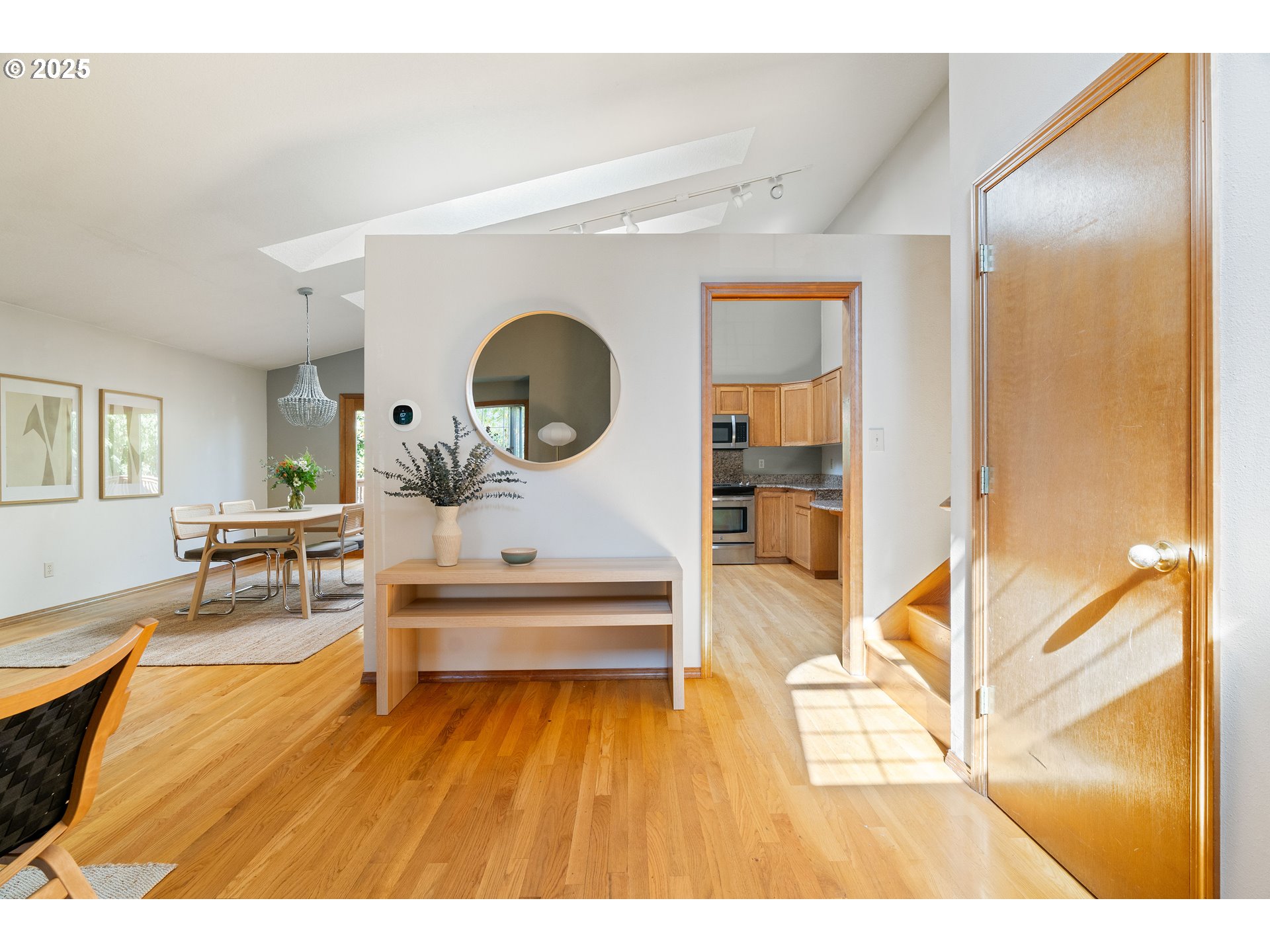


10105 SW 36th Ct, Portland, OR 97219
$565,000
3
Beds
3
Baths
1,884
Sq Ft
Single Family
Active
Listed by
Marisa Swenson
Modern Homes Collective
503-267-7202
Last updated:
July 28, 2025, 03:18 PM
MLS#
156930497
Source:
PORTLAND
About This Home
Home Facts
Single Family
3 Baths
3 Bedrooms
Built in 1990
Price Summary
565,000
$299 per Sq. Ft.
MLS #:
156930497
Last Updated:
July 28, 2025, 03:18 PM
Added:
6 day(s) ago
Rooms & Interior
Bedrooms
Total Bedrooms:
3
Bathrooms
Total Bathrooms:
3
Full Bathrooms:
2
Interior
Living Area:
1,884 Sq. Ft.
Structure
Structure
Architectural Style:
2 Story, Contemporary
Building Area:
1,884 Sq. Ft.
Year Built:
1990
Lot
Lot Size (Sq. Ft):
7,840
Finances & Disclosures
Price:
$565,000
Price per Sq. Ft:
$299 per Sq. Ft.
Contact an Agent
Yes, I would like more information from Coldwell Banker. Please use and/or share my information with a Coldwell Banker agent to contact me about my real estate needs.
By clicking Contact I agree a Coldwell Banker Agent may contact me by phone or text message including by automated means and prerecorded messages about real estate services, and that I can access real estate services without providing my phone number. I acknowledge that I have read and agree to the Terms of Use and Privacy Notice.
Contact an Agent
Yes, I would like more information from Coldwell Banker. Please use and/or share my information with a Coldwell Banker agent to contact me about my real estate needs.
By clicking Contact I agree a Coldwell Banker Agent may contact me by phone or text message including by automated means and prerecorded messages about real estate services, and that I can access real estate services without providing my phone number. I acknowledge that I have read and agree to the Terms of Use and Privacy Notice.