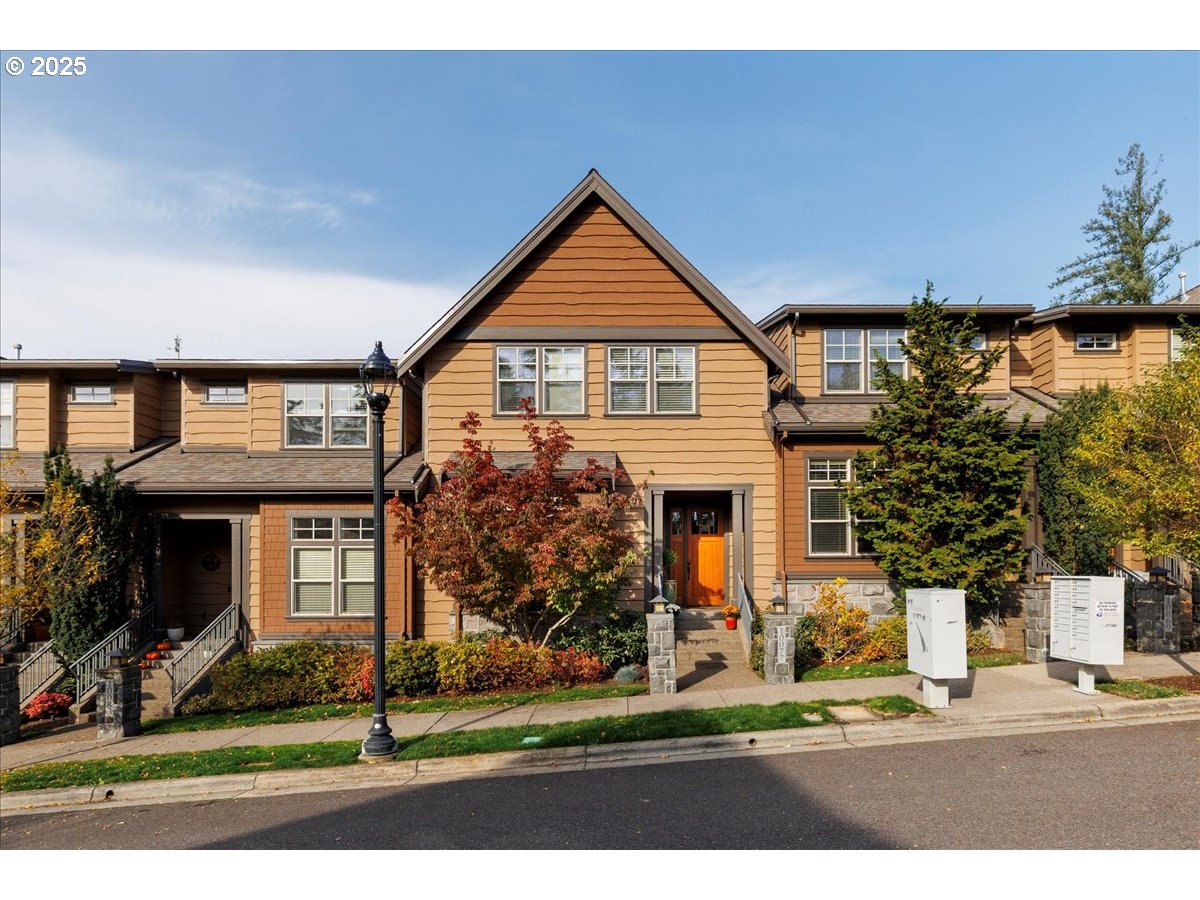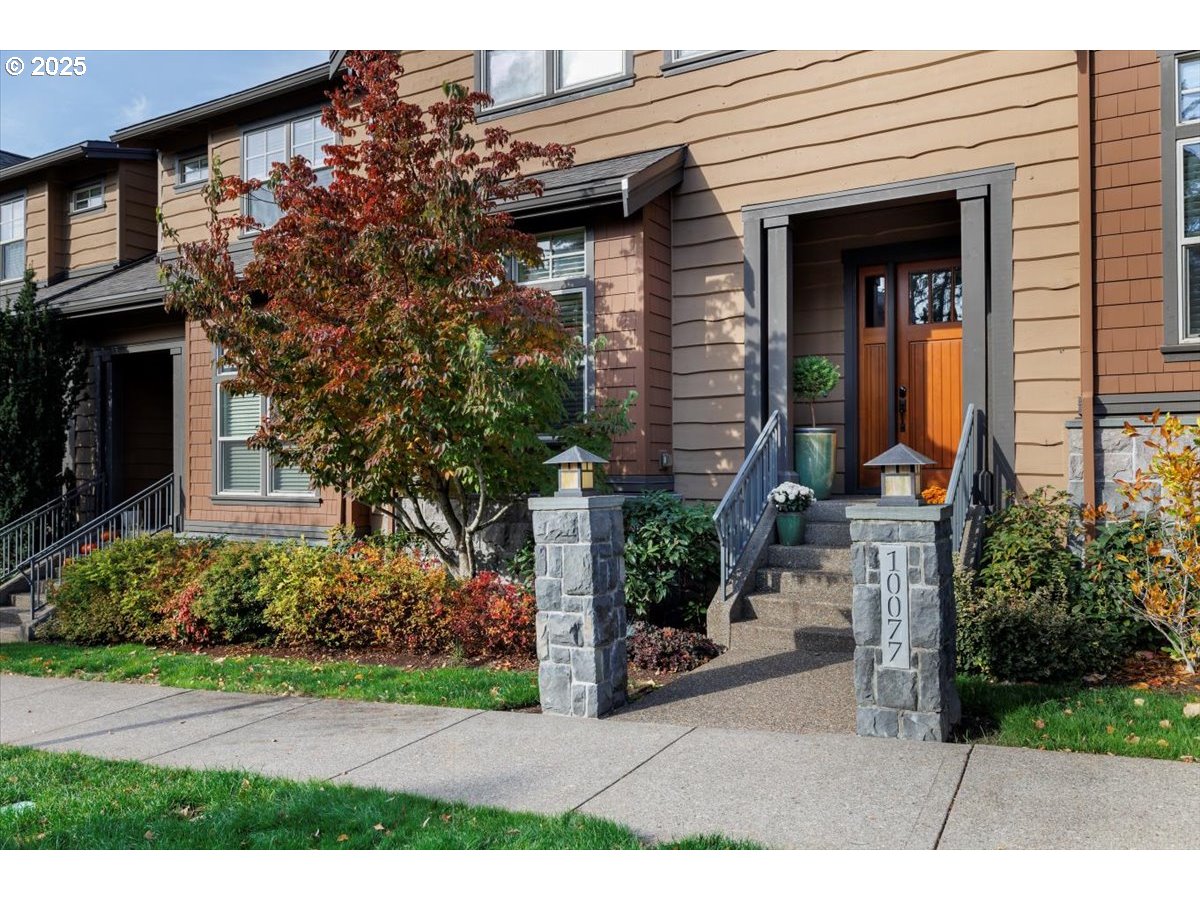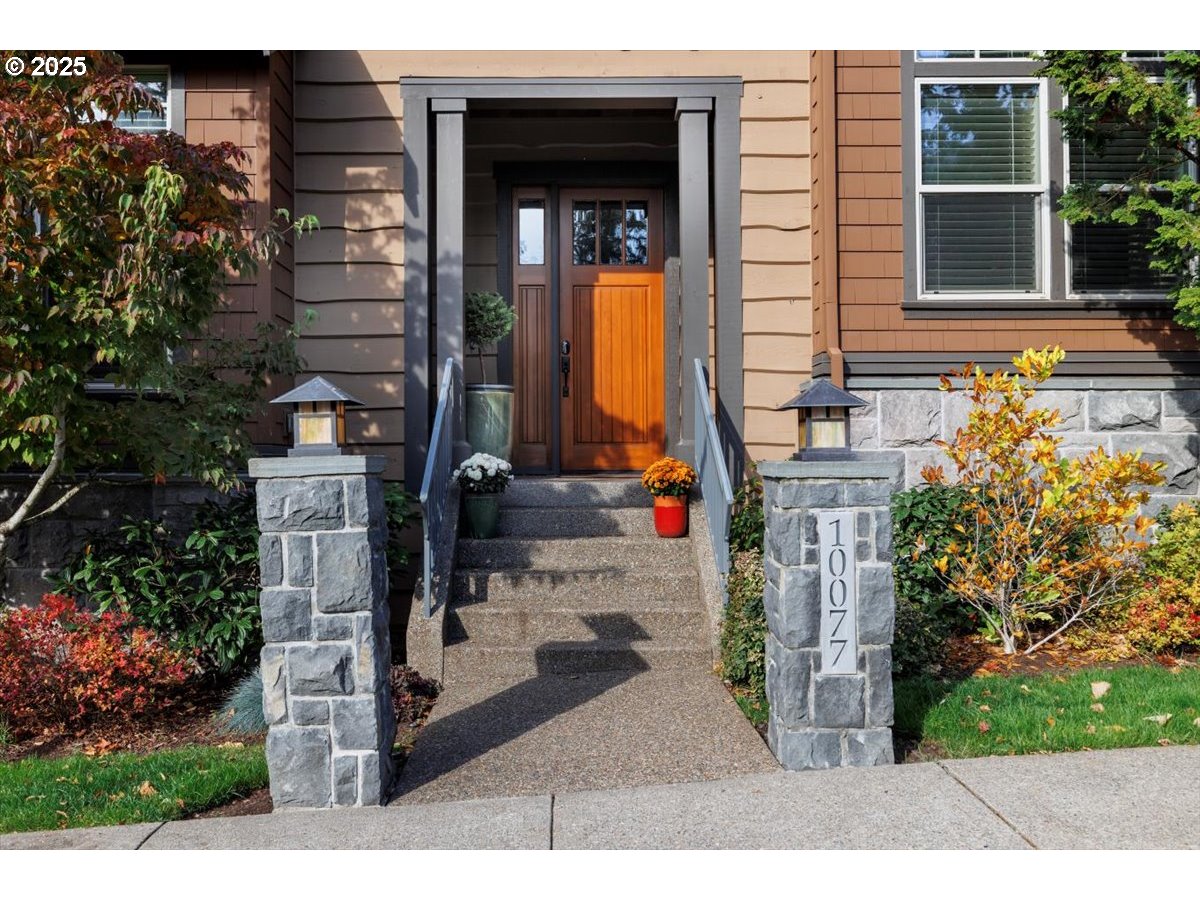10077 SW Morrison St, Portland, OR 97225
$749,900
3
Beds
3
Baths
2,782
Sq Ft
Single Family
Pending
Listed by
503-241-7325
Last updated:
November 21, 2025, 08:19 AM
MLS#
561658398
Source:
PORTLAND
About This Home
Home Facts
Single Family
3 Baths
3 Bedrooms
Built in 2006
Price Summary
749,900
$269 per Sq. Ft.
MLS #:
561658398
Last Updated:
November 21, 2025, 08:19 AM
Added:
9 day(s) ago
Rooms & Interior
Bedrooms
Total Bedrooms:
3
Bathrooms
Total Bathrooms:
3
Full Bathrooms:
3
Interior
Living Area:
2,782 Sq. Ft.
Structure
Structure
Architectural Style:
Craftsman, Townhouse
Building Area:
2,782 Sq. Ft.
Year Built:
2006
Lot
Lot Size (Sq. Ft):
2,613
Finances & Disclosures
Price:
$749,900
Price per Sq. Ft:
$269 per Sq. Ft.
Contact an Agent
Yes, I would like more information from Coldwell Banker. Please use and/or share my information with a Coldwell Banker agent to contact me about my real estate needs.
By clicking Contact I agree a Coldwell Banker Agent may contact me by phone or text message including by automated means and prerecorded messages about real estate services, and that I can access real estate services without providing my phone number. I acknowledge that I have read and agree to the Terms of Use and Privacy Notice.
Contact an Agent
Yes, I would like more information from Coldwell Banker. Please use and/or share my information with a Coldwell Banker agent to contact me about my real estate needs.
By clicking Contact I agree a Coldwell Banker Agent may contact me by phone or text message including by automated means and prerecorded messages about real estate services, and that I can access real estate services without providing my phone number. I acknowledge that I have read and agree to the Terms of Use and Privacy Notice.


