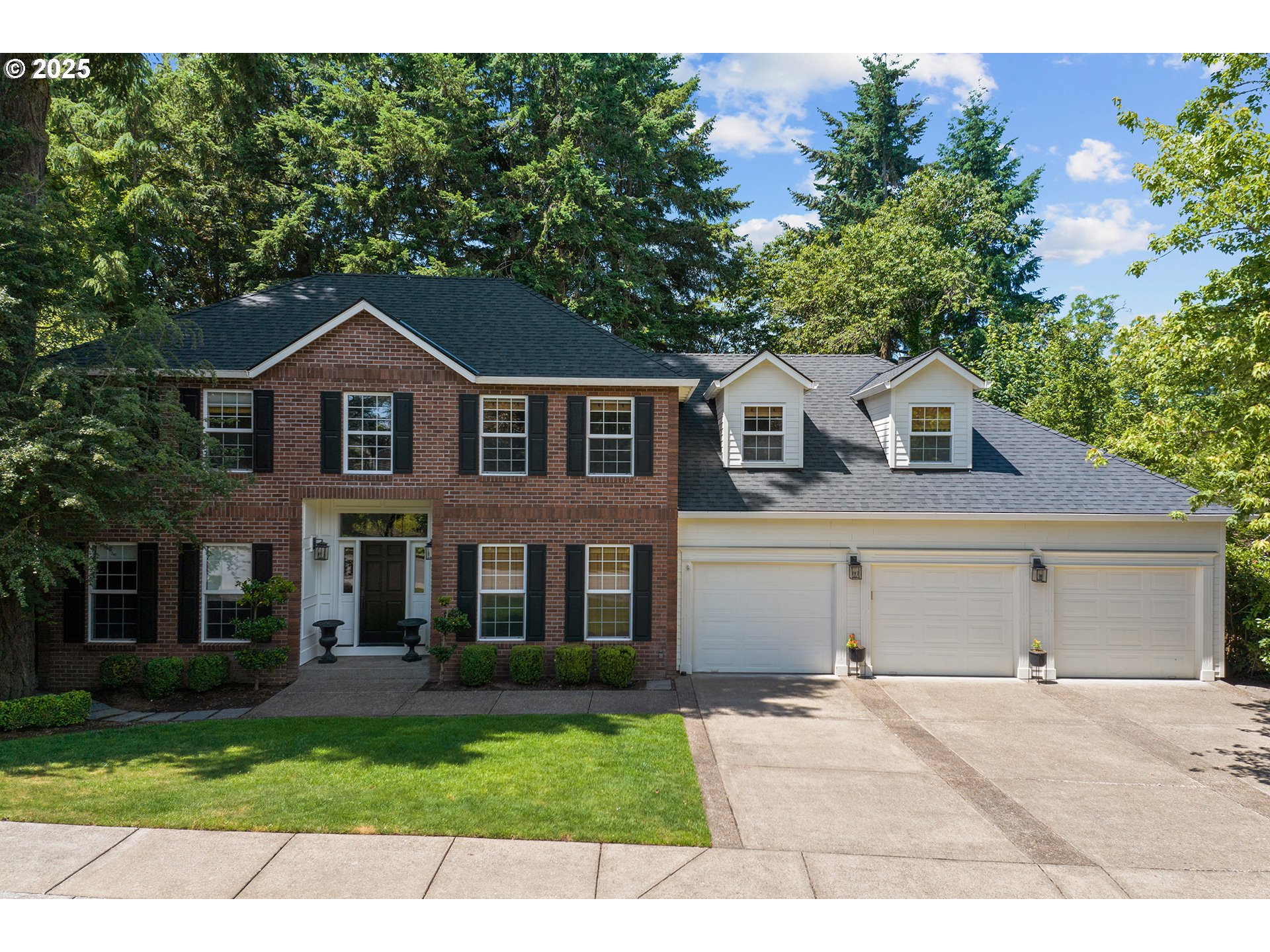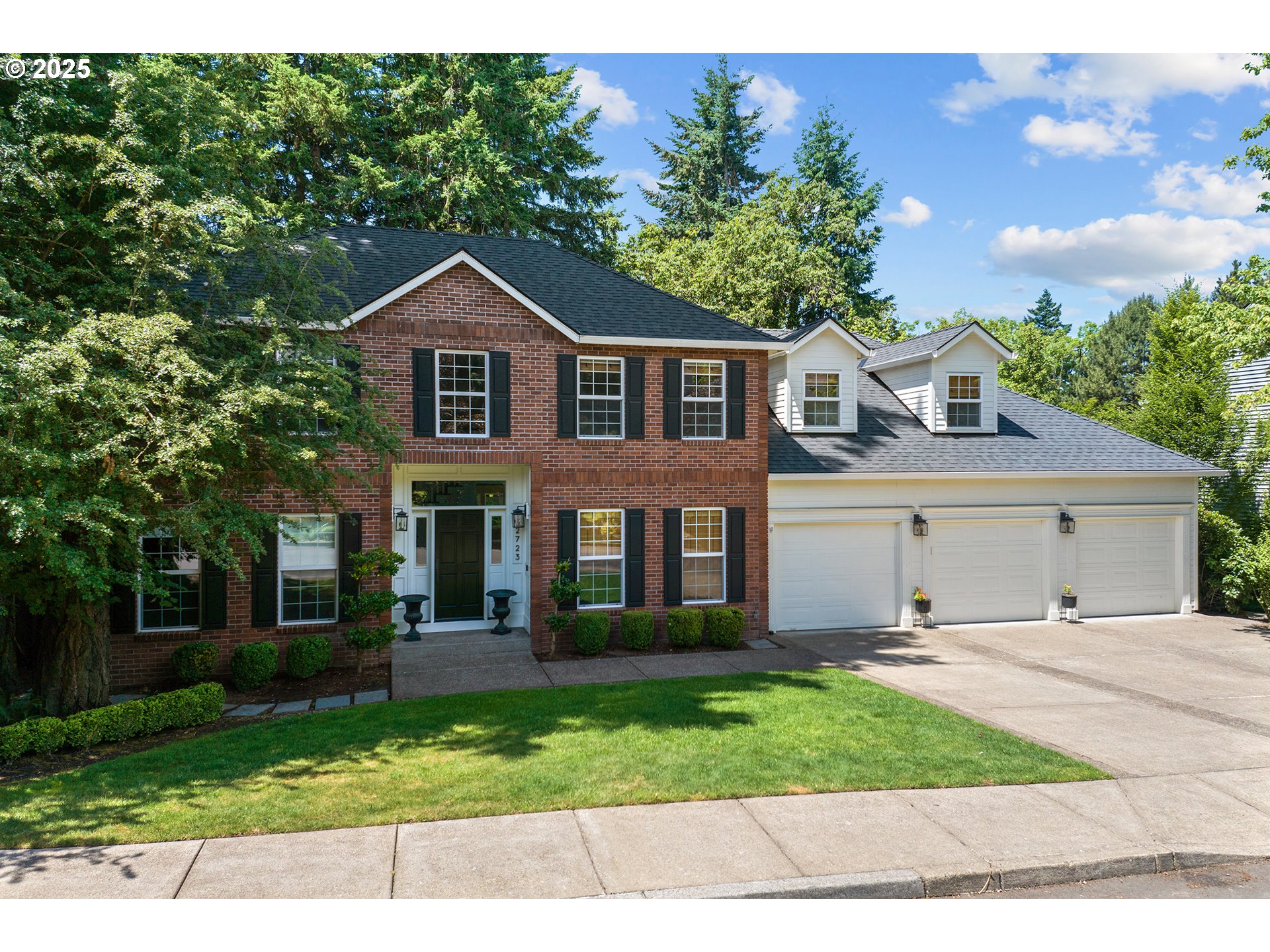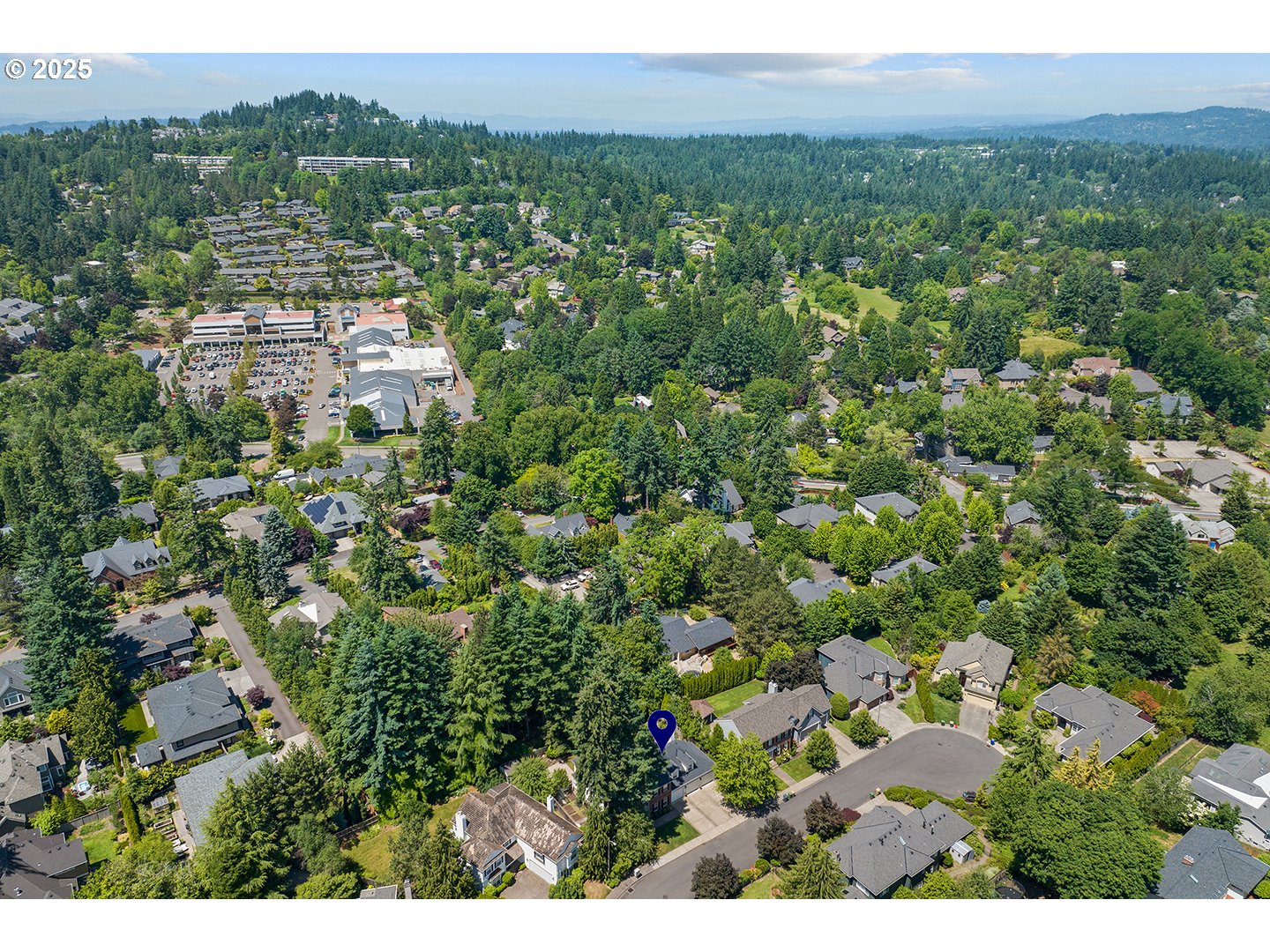


12723 Adrian Ct, Lakeoswego, OR 97034
$1,275,000
4
Beds
3
Baths
3,271
Sq Ft
Single Family
Active
Listed by
Leslee Dirk
ERA Freeman & Associates
503-665-3144
Last updated:
June 18, 2025, 08:18 PM
MLS#
777507634
Source:
PORTLAND
About This Home
Home Facts
Single Family
3 Baths
4 Bedrooms
Built in 1995
Price Summary
1,275,000
$389 per Sq. Ft.
MLS #:
777507634
Last Updated:
June 18, 2025, 08:18 PM
Added:
3 day(s) ago
Rooms & Interior
Bedrooms
Total Bedrooms:
4
Bathrooms
Total Bathrooms:
3
Full Bathrooms:
3
Interior
Living Area:
3,271 Sq. Ft.
Structure
Structure
Architectural Style:
Custom Style, Traditional
Building Area:
3,271 Sq. Ft.
Year Built:
1995
Lot
Lot Size (Sq. Ft):
10,018
Finances & Disclosures
Price:
$1,275,000
Price per Sq. Ft:
$389 per Sq. Ft.
Contact an Agent
Yes, I would like more information from Coldwell Banker. Please use and/or share my information with a Coldwell Banker agent to contact me about my real estate needs.
By clicking Contact I agree a Coldwell Banker Agent may contact me by phone or text message including by automated means and prerecorded messages about real estate services, and that I can access real estate services without providing my phone number. I acknowledge that I have read and agree to the Terms of Use and Privacy Notice.
Contact an Agent
Yes, I would like more information from Coldwell Banker. Please use and/or share my information with a Coldwell Banker agent to contact me about my real estate needs.
By clicking Contact I agree a Coldwell Banker Agent may contact me by phone or text message including by automated means and prerecorded messages about real estate services, and that I can access real estate services without providing my phone number. I acknowledge that I have read and agree to the Terms of Use and Privacy Notice.