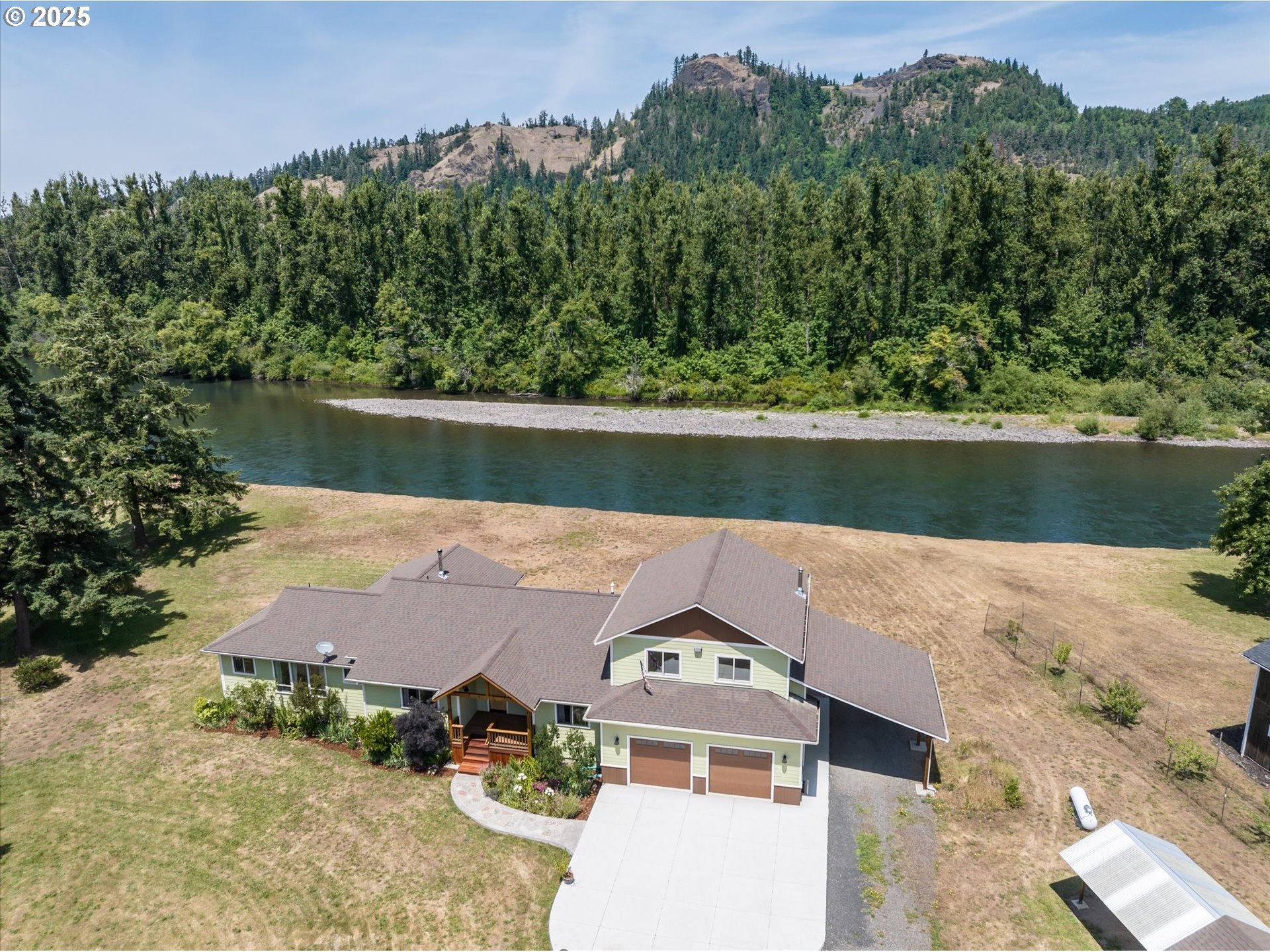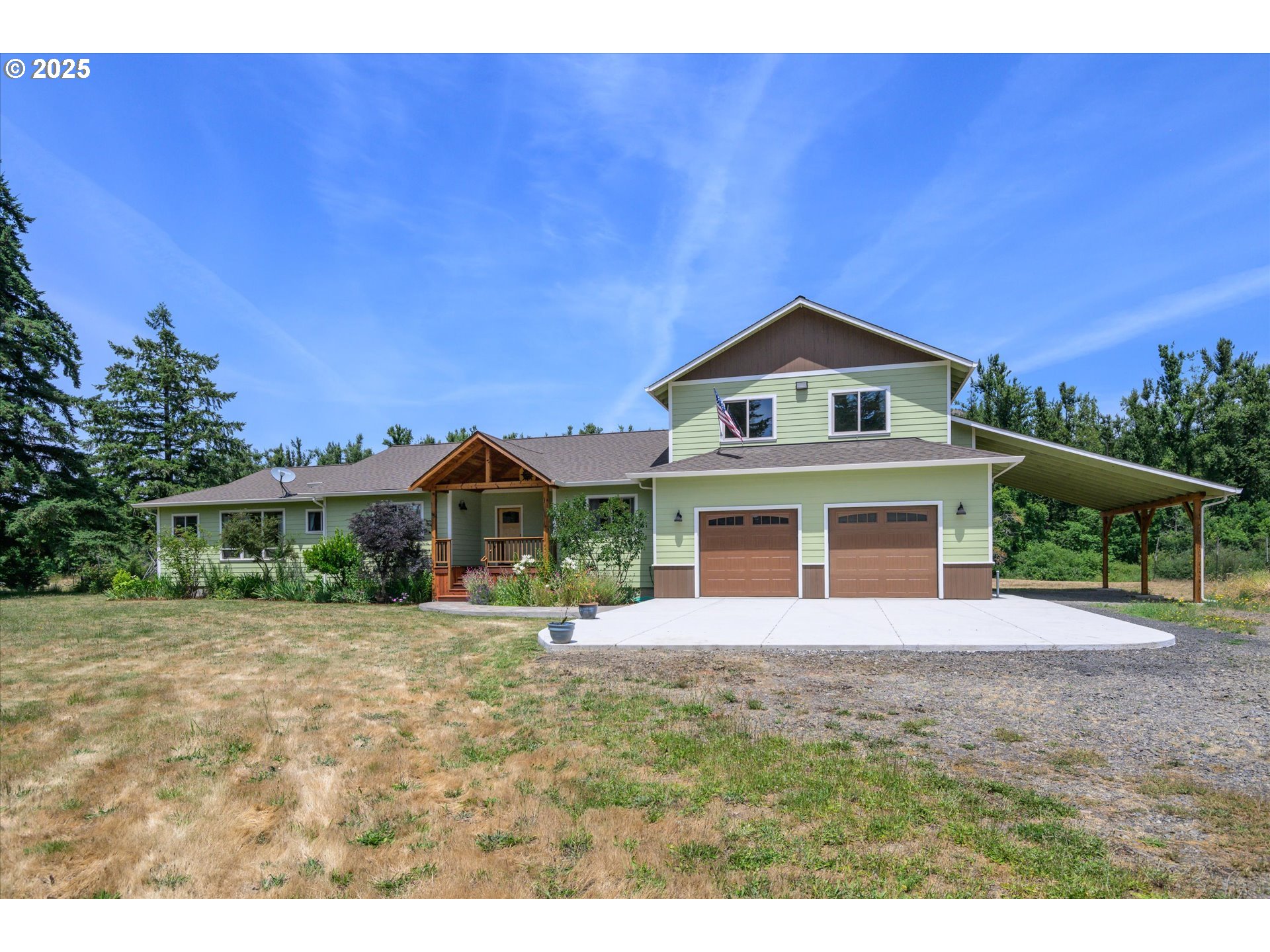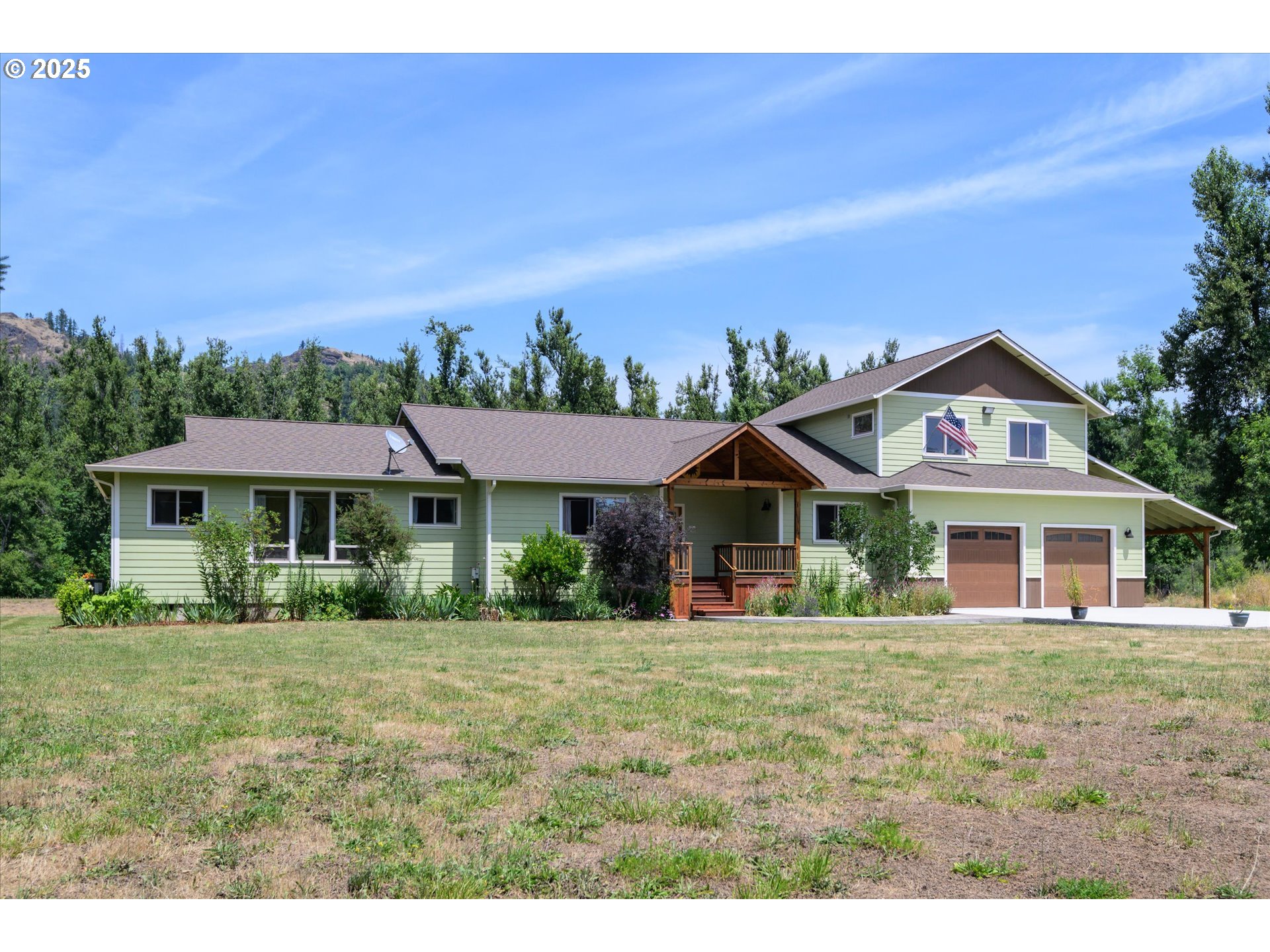


37381 Riverside Dr, Pleasanthill, OR 97455
Active
Listed by
541-868-8444
Last updated:
December 17, 2025, 03:02 PM
MLS#
416939024
Source:
PORTLAND
About This Home
Home Facts
Single Family
4 Baths
4 Bedrooms
Built in 2016
Price Summary
1,095,000
$373 per Sq. Ft.
MLS #:
416939024
Last Updated:
December 17, 2025, 03:02 PM
Added:
5 month(s) ago
Rooms & Interior
Bedrooms
Total Bedrooms:
4
Bathrooms
Total Bathrooms:
4
Full Bathrooms:
3
Interior
Living Area:
2,930 Sq. Ft.
Structure
Structure
Architectural Style:
Craftsman, Custom Style
Building Area:
2,930 Sq. Ft.
Year Built:
2016
Lot
Lot Size (Sq. Ft):
144,183
Finances & Disclosures
Price:
$1,095,000
Price per Sq. Ft:
$373 per Sq. Ft.
Contact an Agent
Yes, I would like more information from Coldwell Banker. Please use and/or share my information with a Coldwell Banker agent to contact me about my real estate needs.
By clicking Contact I agree a Coldwell Banker Agent may contact me by phone or text message including by automated means and prerecorded messages about real estate services, and that I can access real estate services without providing my phone number. I acknowledge that I have read and agree to the Terms of Use and Privacy Notice.
Contact an Agent
Yes, I would like more information from Coldwell Banker. Please use and/or share my information with a Coldwell Banker agent to contact me about my real estate needs.
By clicking Contact I agree a Coldwell Banker Agent may contact me by phone or text message including by automated means and prerecorded messages about real estate services, and that I can access real estate services without providing my phone number. I acknowledge that I have read and agree to the Terms of Use and Privacy Notice.