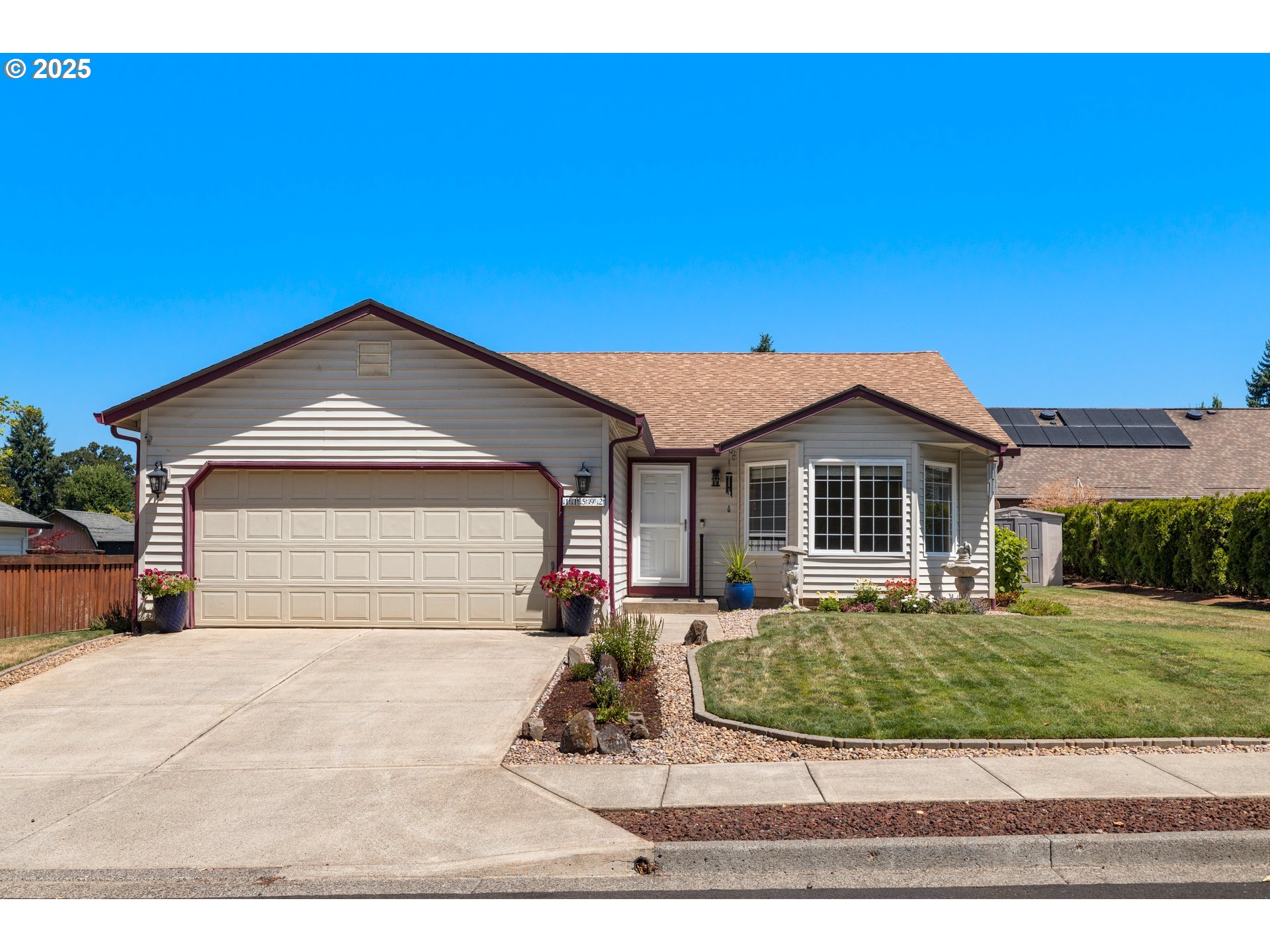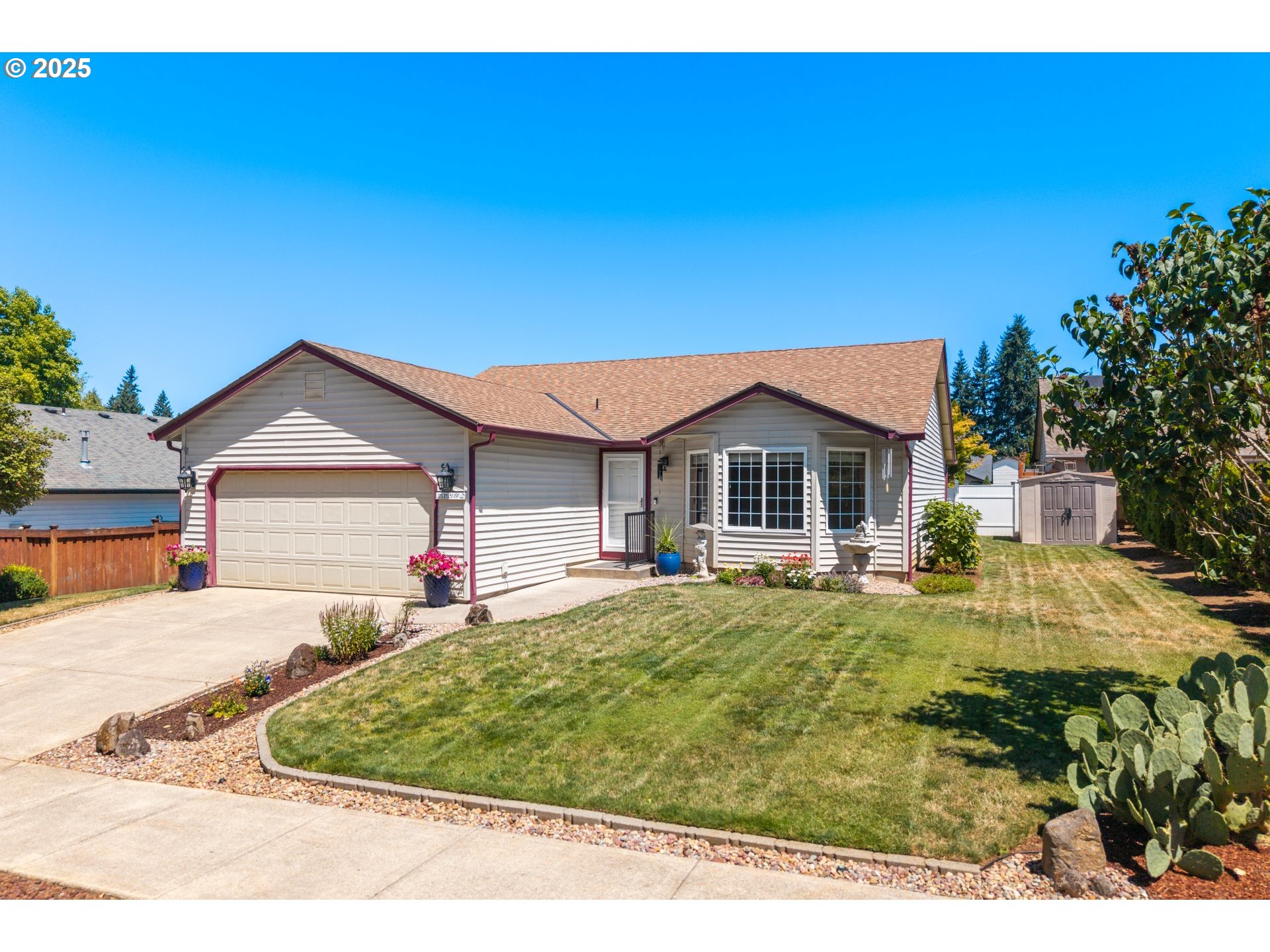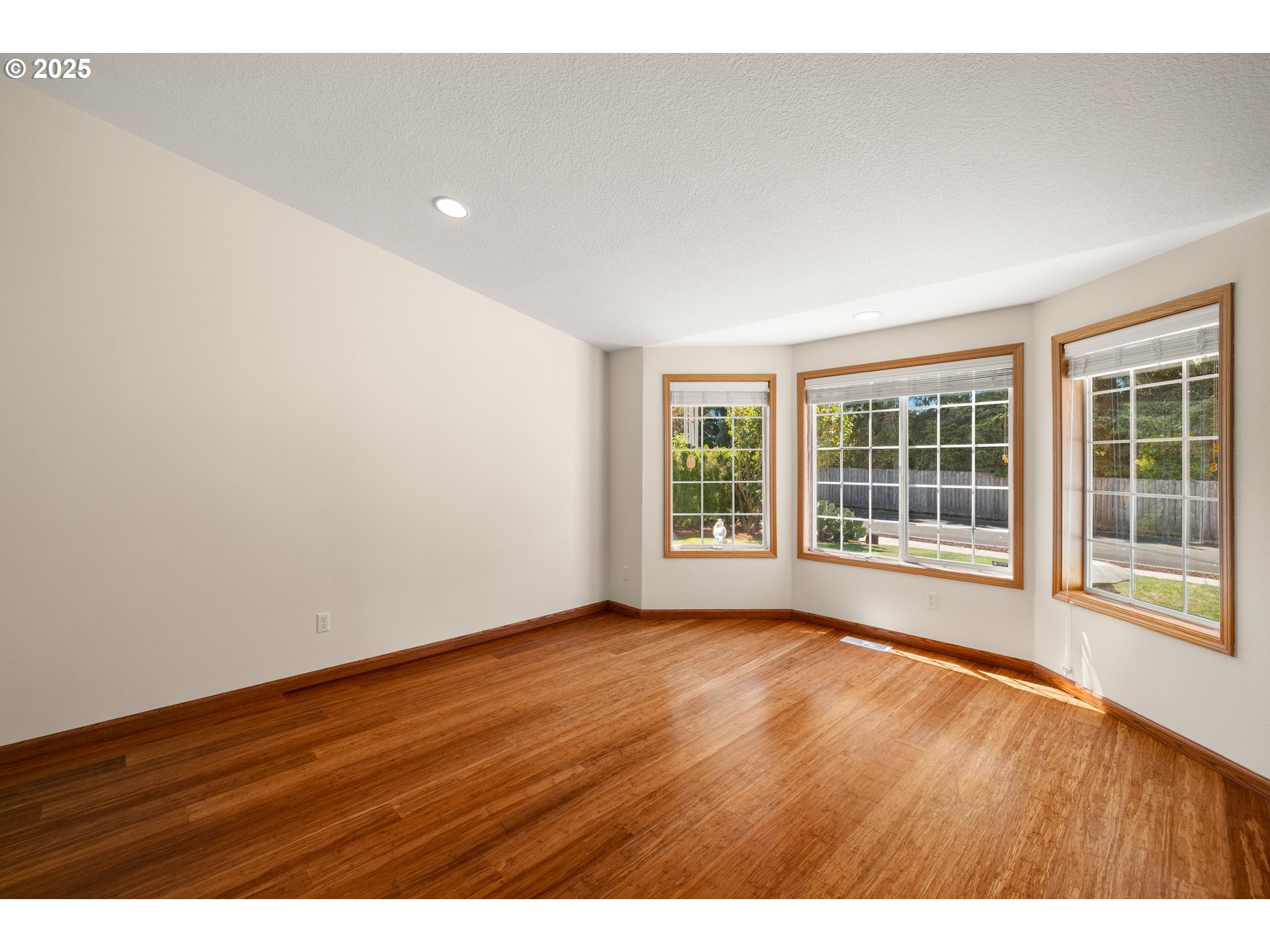Listed by
Michelle Spanu
Cascade Hasson Sotheby'S International Realty
503-420-8650
Last updated:
August 4, 2025, 03:19 PM
MLS#
119960433
Source:
PORTLAND
About This Home
Home Facts
Single Family
2 Baths
3 Bedrooms
Built in 1999
Price Summary
540,000
$349 per Sq. Ft.
MLS #:
119960433
Last Updated:
August 4, 2025, 03:19 PM
Added:
9 day(s) ago
Rooms & Interior
Bedrooms
Total Bedrooms:
3
Bathrooms
Total Bathrooms:
2
Full Bathrooms:
2
Interior
Living Area:
1,547 Sq. Ft.
Structure
Structure
Architectural Style:
Ranch
Building Area:
1,547 Sq. Ft.
Year Built:
1999
Lot
Lot Size (Sq. Ft):
6,534
Finances & Disclosures
Price:
$540,000
Price per Sq. Ft:
$349 per Sq. Ft.
Contact an Agent
Yes, I would like more information from Coldwell Banker. Please use and/or share my information with a Coldwell Banker agent to contact me about my real estate needs.
By clicking Contact I agree a Coldwell Banker Agent may contact me by phone or text message including by automated means and prerecorded messages about real estate services, and that I can access real estate services without providing my phone number. I acknowledge that I have read and agree to the Terms of Use and Privacy Notice.
Contact an Agent
Yes, I would like more information from Coldwell Banker. Please use and/or share my information with a Coldwell Banker agent to contact me about my real estate needs.
By clicking Contact I agree a Coldwell Banker Agent may contact me by phone or text message including by automated means and prerecorded messages about real estate services, and that I can access real estate services without providing my phone number. I acknowledge that I have read and agree to the Terms of Use and Privacy Notice.


