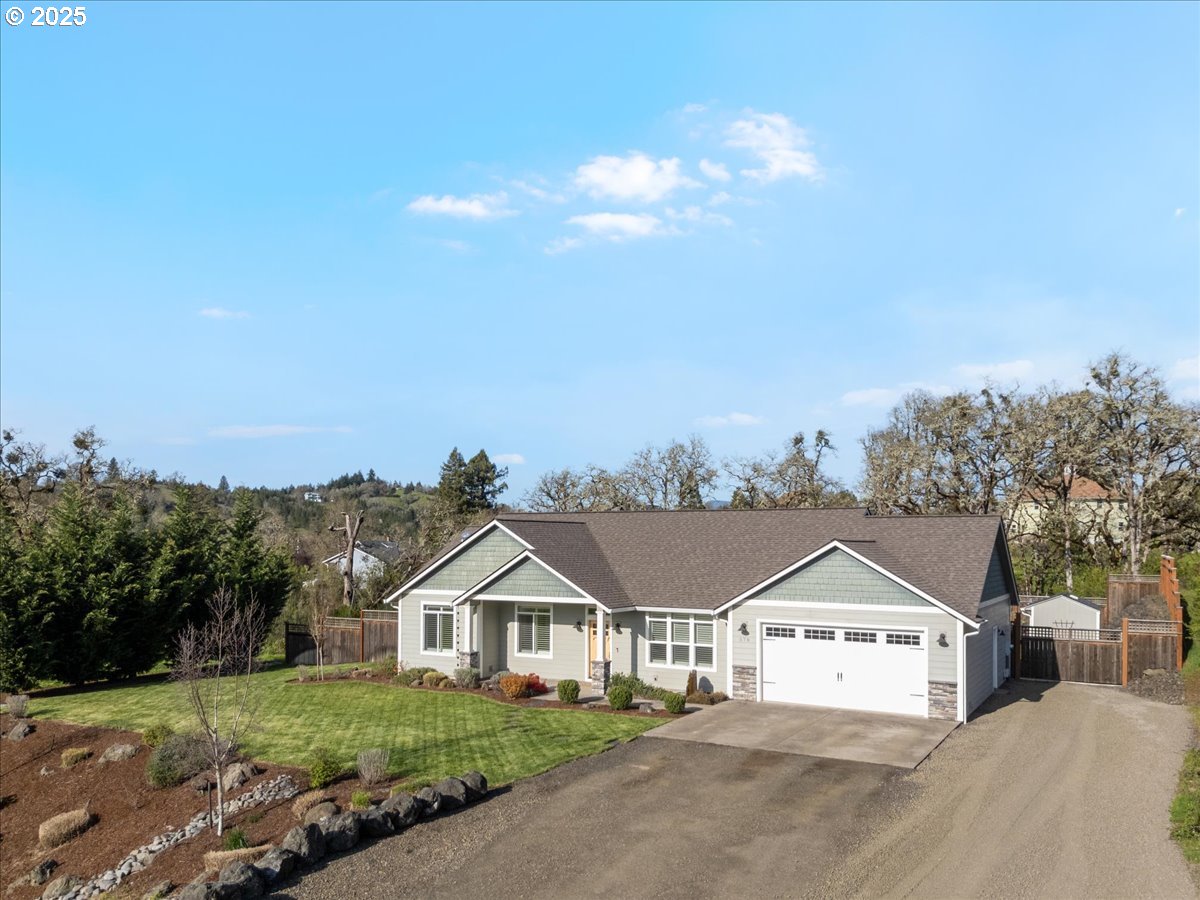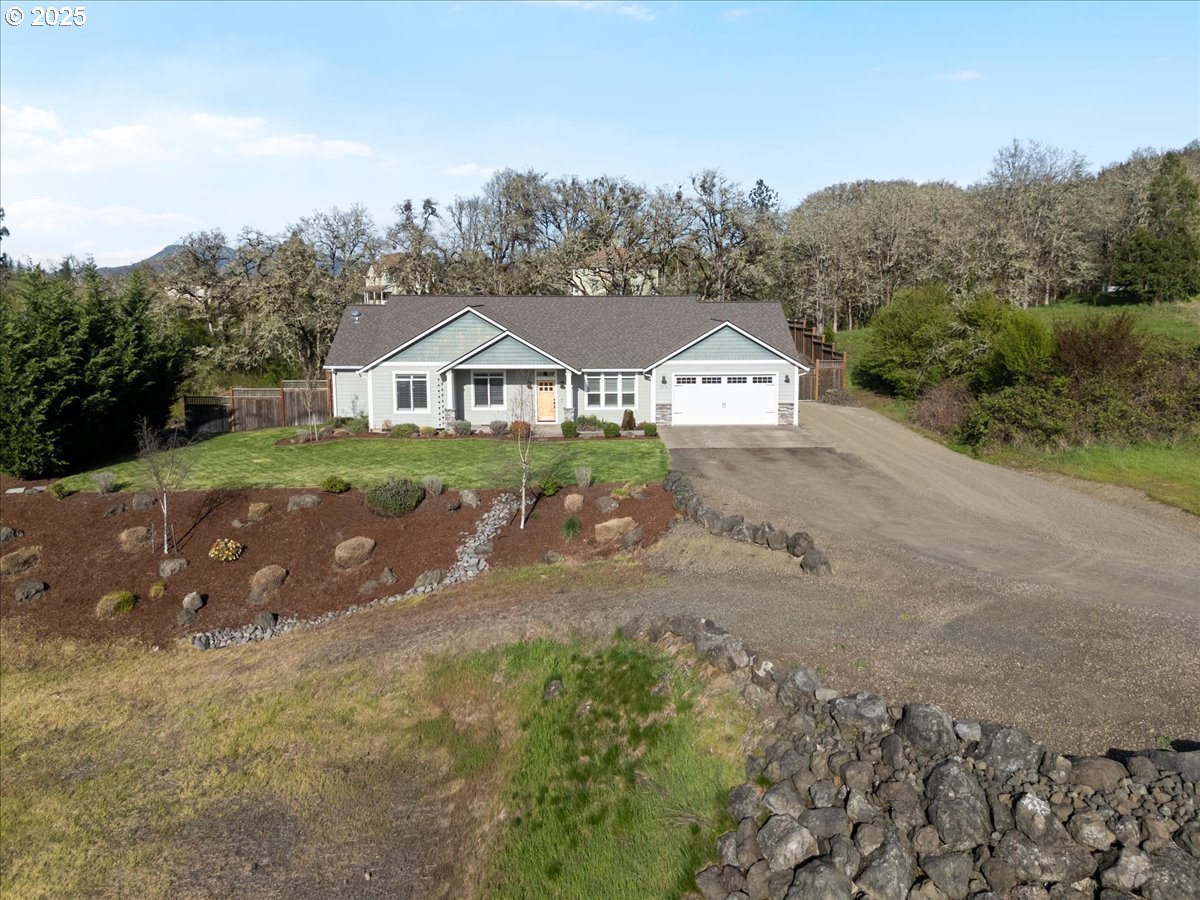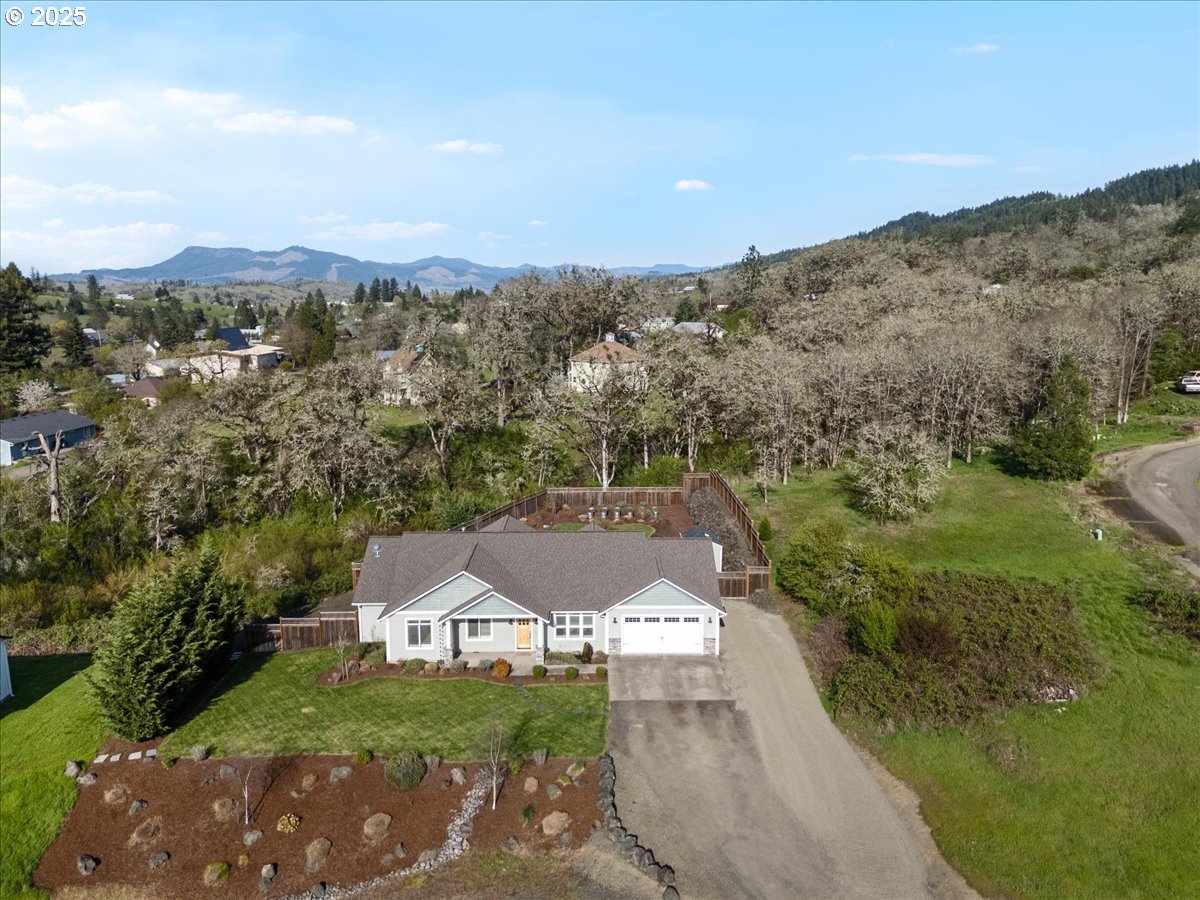


578 SE Apple St, Oakland, OR 97462
$559,000
3
Beds
3
Baths
2,122
Sq Ft
Single Family
Pending
Listed by
Jacob Gilman
The Neil Company Real Estate
541-673-4417
Last updated:
June 19, 2025, 08:14 AM
MLS#
679301213
Source:
PORTLAND
About This Home
Home Facts
Single Family
3 Baths
3 Bedrooms
Built in 2015
Price Summary
559,000
$263 per Sq. Ft.
MLS #:
679301213
Last Updated:
June 19, 2025, 08:14 AM
Added:
2 month(s) ago
Rooms & Interior
Bedrooms
Total Bedrooms:
3
Bathrooms
Total Bathrooms:
3
Full Bathrooms:
2
Interior
Living Area:
2,122 Sq. Ft.
Structure
Structure
Architectural Style:
1 Story, Custom Style
Building Area:
2,122 Sq. Ft.
Year Built:
2015
Lot
Lot Size (Sq. Ft):
31,798
Finances & Disclosures
Price:
$559,000
Price per Sq. Ft:
$263 per Sq. Ft.
Contact an Agent
Yes, I would like more information from Coldwell Banker. Please use and/or share my information with a Coldwell Banker agent to contact me about my real estate needs.
By clicking Contact I agree a Coldwell Banker Agent may contact me by phone or text message including by automated means and prerecorded messages about real estate services, and that I can access real estate services without providing my phone number. I acknowledge that I have read and agree to the Terms of Use and Privacy Notice.
Contact an Agent
Yes, I would like more information from Coldwell Banker. Please use and/or share my information with a Coldwell Banker agent to contact me about my real estate needs.
By clicking Contact I agree a Coldwell Banker Agent may contact me by phone or text message including by automated means and prerecorded messages about real estate services, and that I can access real estate services without providing my phone number. I acknowledge that I have read and agree to the Terms of Use and Privacy Notice.