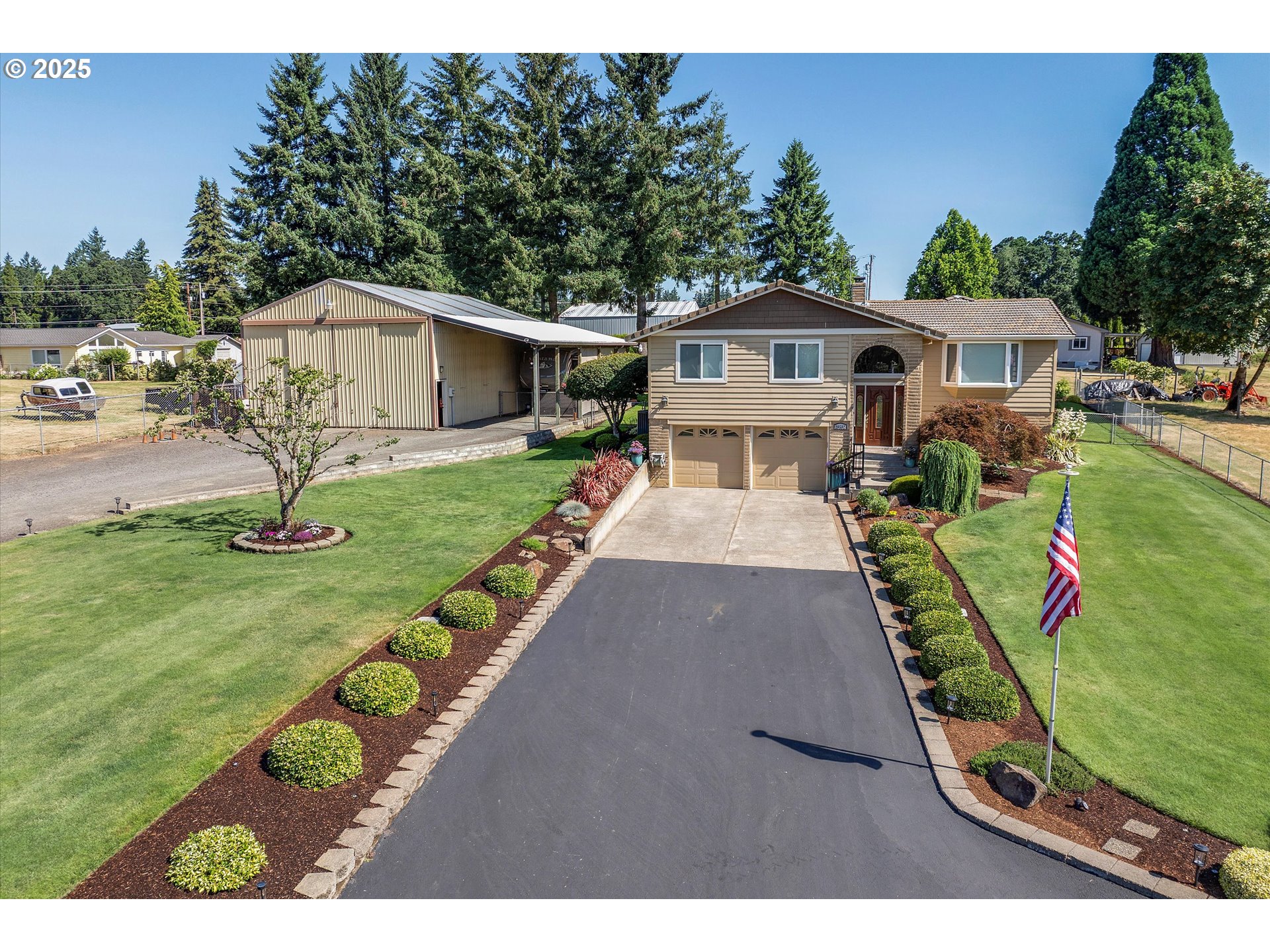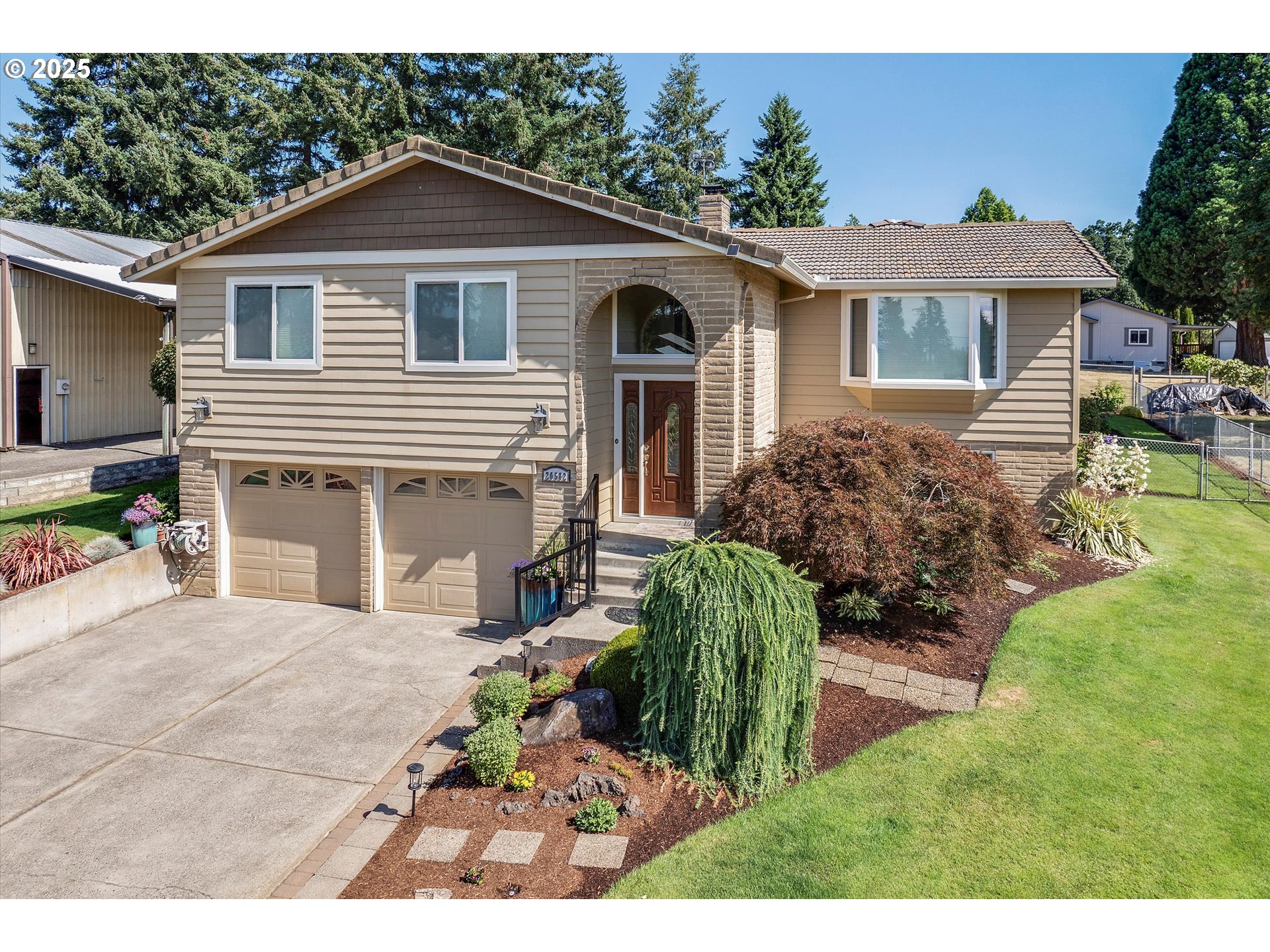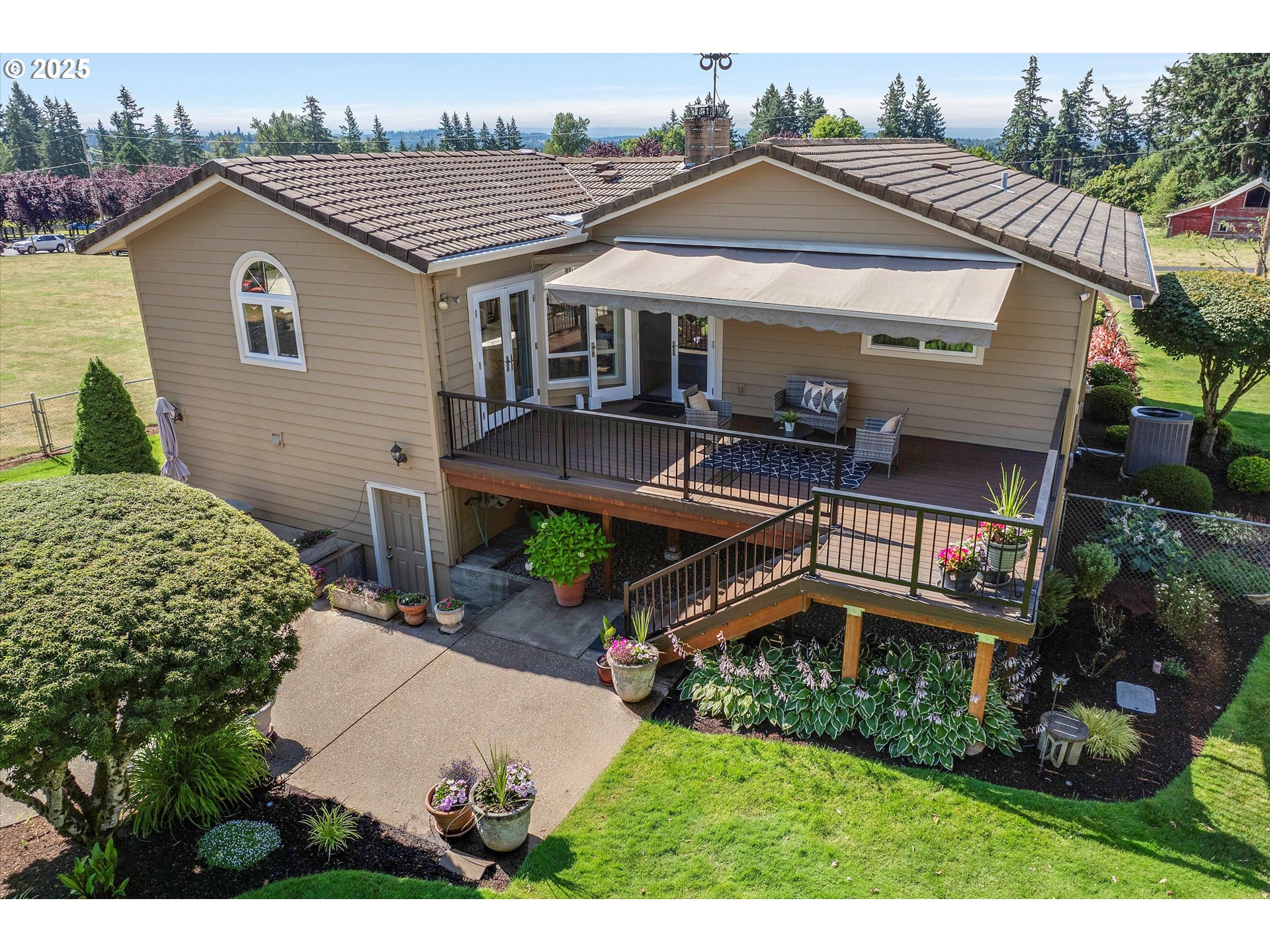


20582 S South End Rd, Oregoncity, OR 97045
Active
Listed by
Amy Anderson
Kim Johnson Woodring
Equity Oregon Real Estate
503-266-3657
Last updated:
July 26, 2025, 11:17 AM
MLS#
707816261
Source:
PORTLAND
About This Home
Home Facts
Single Family
3 Baths
5 Bedrooms
Built in 1977
Price Summary
899,000
$320 per Sq. Ft.
MLS #:
707816261
Last Updated:
July 26, 2025, 11:17 AM
Added:
20 day(s) ago
Rooms & Interior
Bedrooms
Total Bedrooms:
5
Bathrooms
Total Bathrooms:
3
Full Bathrooms:
3
Interior
Living Area:
2,806 Sq. Ft.
Structure
Structure
Architectural Style:
2 Story, Split
Building Area:
2,806 Sq. Ft.
Year Built:
1977
Lot
Lot Size (Sq. Ft):
56,628
Finances & Disclosures
Price:
$899,000
Price per Sq. Ft:
$320 per Sq. Ft.
Contact an Agent
Yes, I would like more information from Coldwell Banker. Please use and/or share my information with a Coldwell Banker agent to contact me about my real estate needs.
By clicking Contact I agree a Coldwell Banker Agent may contact me by phone or text message including by automated means and prerecorded messages about real estate services, and that I can access real estate services without providing my phone number. I acknowledge that I have read and agree to the Terms of Use and Privacy Notice.
Contact an Agent
Yes, I would like more information from Coldwell Banker. Please use and/or share my information with a Coldwell Banker agent to contact me about my real estate needs.
By clicking Contact I agree a Coldwell Banker Agent may contact me by phone or text message including by automated means and prerecorded messages about real estate services, and that I can access real estate services without providing my phone number. I acknowledge that I have read and agree to the Terms of Use and Privacy Notice.