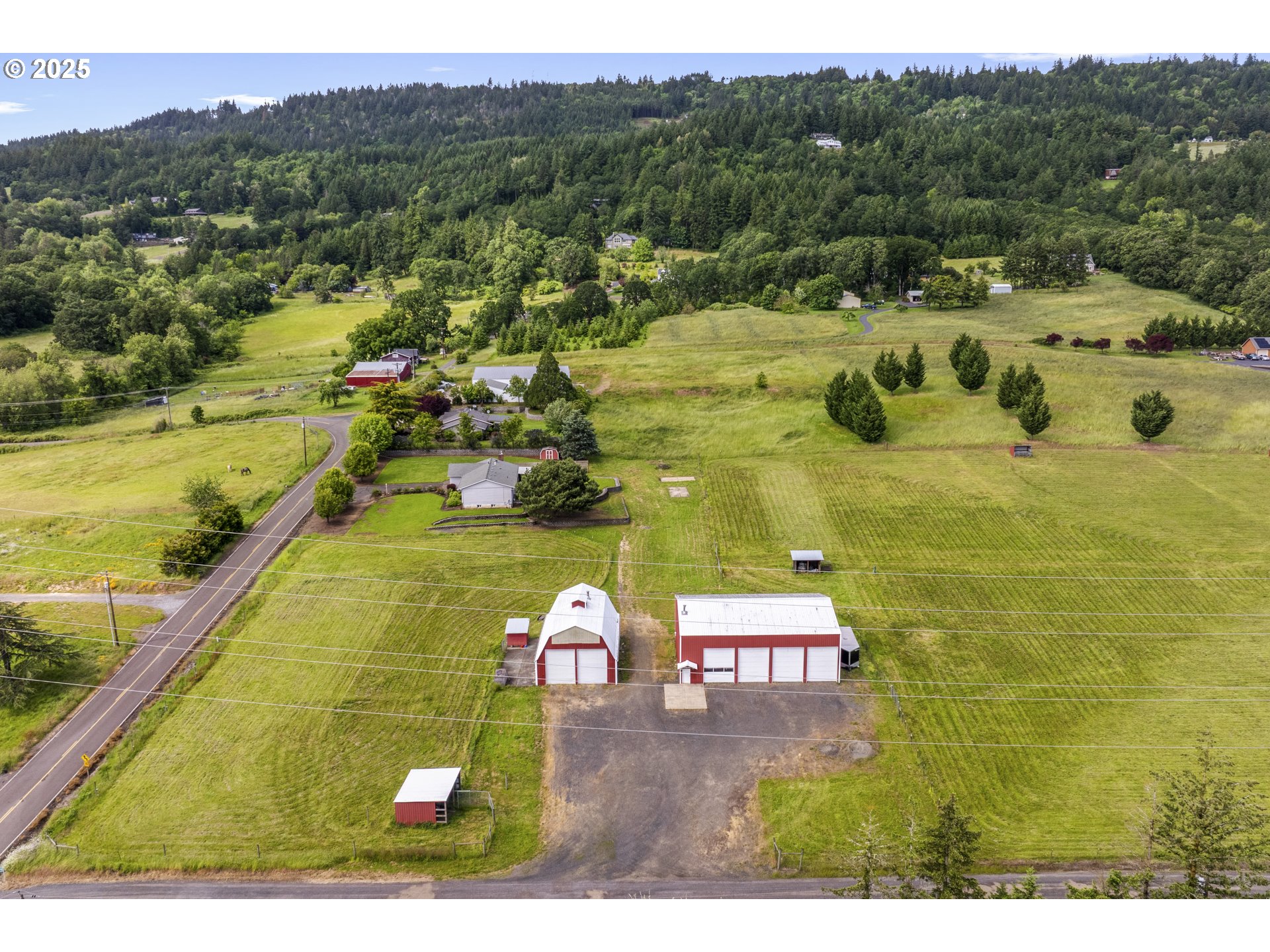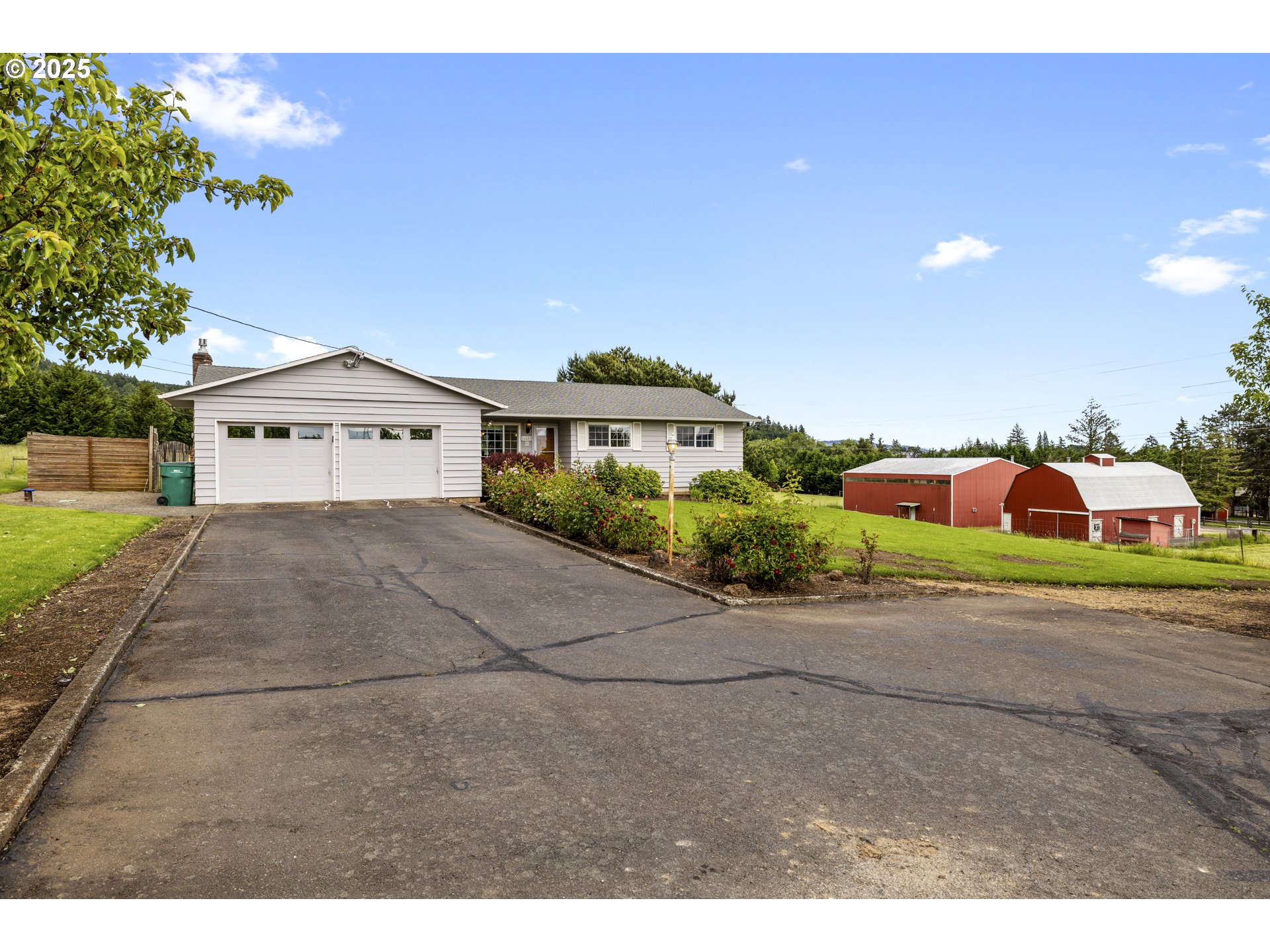16580 NE Chehalem Dr, Newberg, OR 97132
$1,180,000
4
Beds
3
Baths
2,744
Sq Ft
Single Family
Active
Listed by
Kelly Hagglund
The Kelly Group Real Estate
503-538-4531
Last updated:
June 7, 2025, 11:20 AM
MLS#
607405289
Source:
PORTLAND
About This Home
Home Facts
Single Family
3 Baths
4 Bedrooms
Built in 1969
Price Summary
1,180,000
$430 per Sq. Ft.
MLS #:
607405289
Last Updated:
June 7, 2025, 11:20 AM
Added:
23 day(s) ago
Rooms & Interior
Bedrooms
Total Bedrooms:
4
Bathrooms
Total Bathrooms:
3
Full Bathrooms:
3
Interior
Living Area:
2,744 Sq. Ft.
Structure
Structure
Architectural Style:
Daylight Ranch, Traditional
Building Area:
2,744 Sq. Ft.
Year Built:
1969
Lot
Lot Size (Sq. Ft):
334,540
Finances & Disclosures
Price:
$1,180,000
Price per Sq. Ft:
$430 per Sq. Ft.
Contact an Agent
Yes, I would like more information from Coldwell Banker. Please use and/or share my information with a Coldwell Banker agent to contact me about my real estate needs.
By clicking Contact I agree a Coldwell Banker Agent may contact me by phone or text message including by automated means and prerecorded messages about real estate services, and that I can access real estate services without providing my phone number. I acknowledge that I have read and agree to the Terms of Use and Privacy Notice.
Contact an Agent
Yes, I would like more information from Coldwell Banker. Please use and/or share my information with a Coldwell Banker agent to contact me about my real estate needs.
By clicking Contact I agree a Coldwell Banker Agent may contact me by phone or text message including by automated means and prerecorded messages about real estate services, and that I can access real estate services without providing my phone number. I acknowledge that I have read and agree to the Terms of Use and Privacy Notice.


