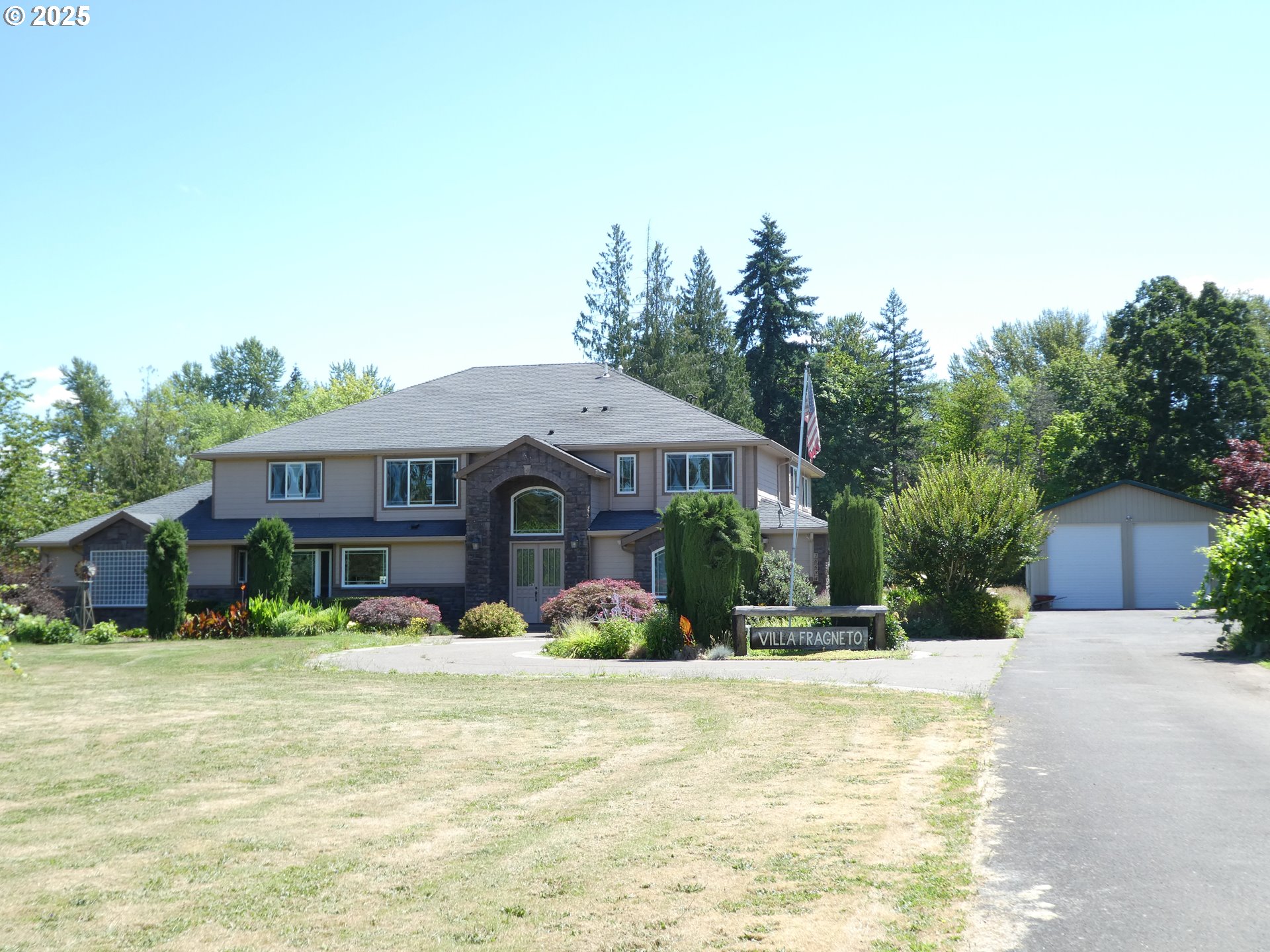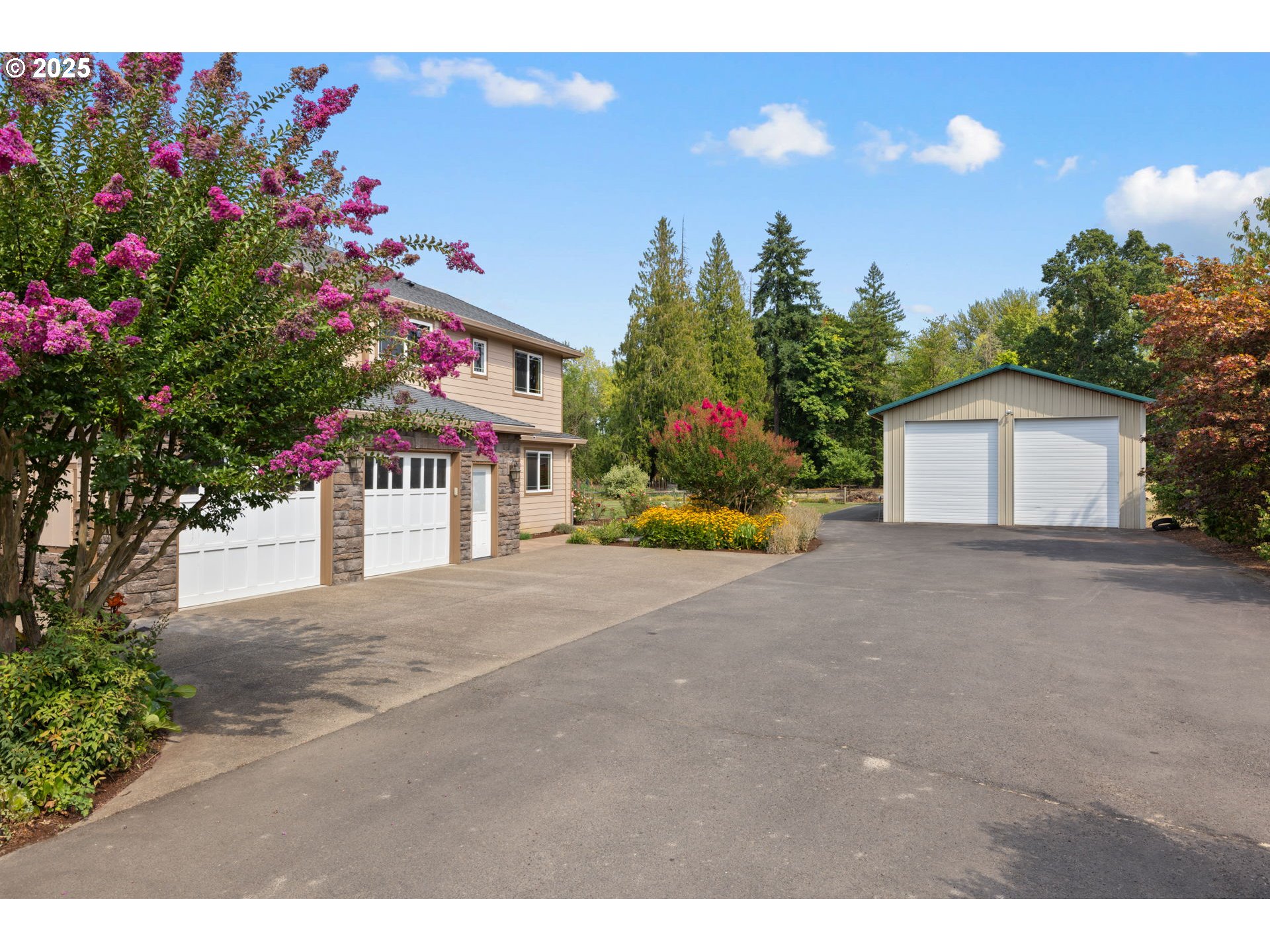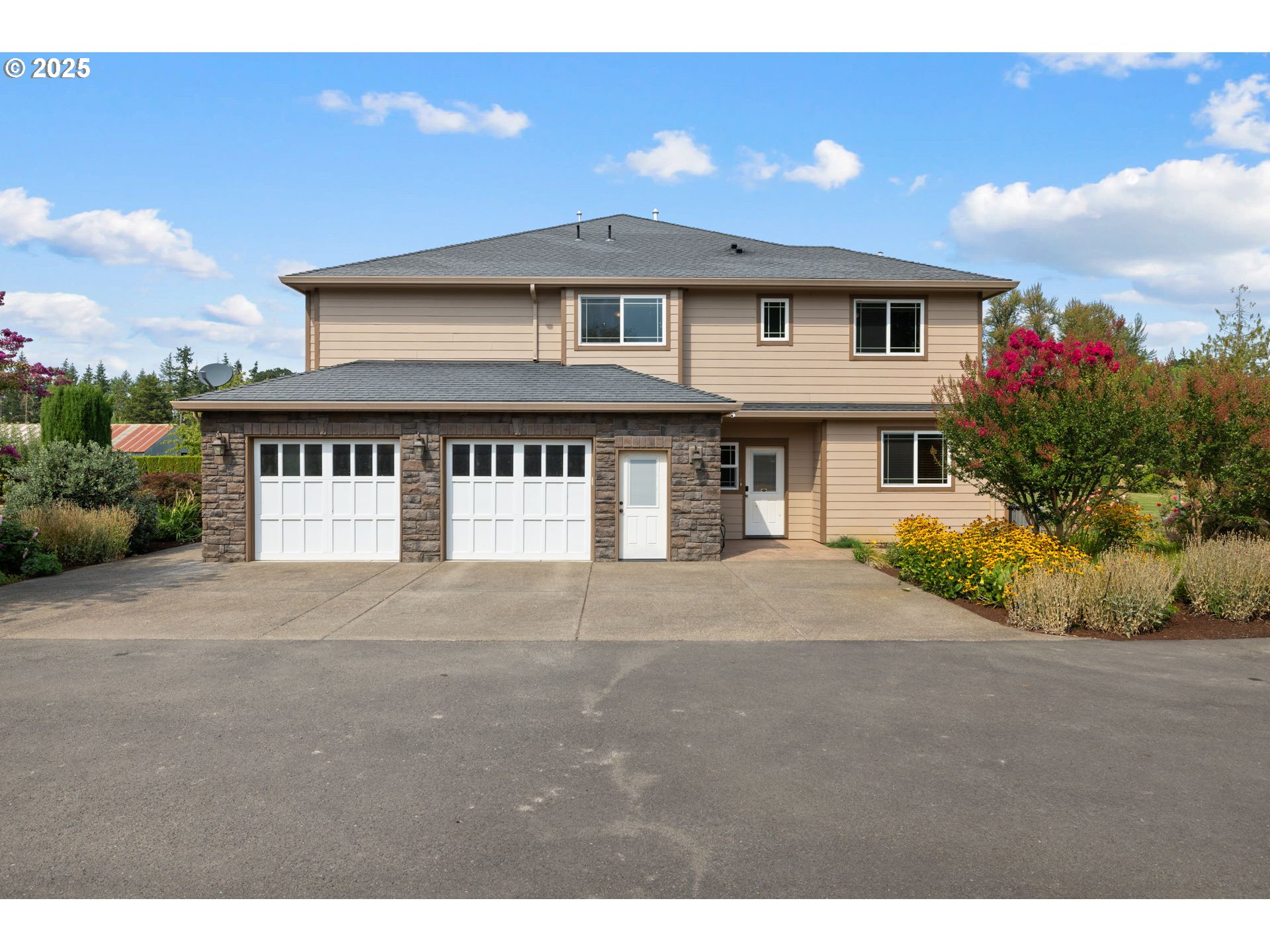


26684 S Fish Rd, Mulino, OR 97042
$1,495,000
4
Beds
4
Baths
4,388
Sq Ft
Single Family
Active
Listed by
Deann Willison
More Realty
503-353-6673
Last updated:
December 18, 2025, 12:21 PM
MLS#
686924858
Source:
PORTLAND
About This Home
Home Facts
Single Family
4 Baths
4 Bedrooms
Built in 2007
Price Summary
1,495,000
$340 per Sq. Ft.
MLS #:
686924858
Last Updated:
December 18, 2025, 12:21 PM
Added:
5 month(s) ago
Rooms & Interior
Bedrooms
Total Bedrooms:
4
Bathrooms
Total Bathrooms:
4
Full Bathrooms:
3
Interior
Living Area:
4,388 Sq. Ft.
Structure
Structure
Architectural Style:
Custom Style, Mediterranean Mission Spanish
Building Area:
4,388 Sq. Ft.
Year Built:
2007
Lot
Lot Size (Sq. Ft):
105,850
Finances & Disclosures
Price:
$1,495,000
Price per Sq. Ft:
$340 per Sq. Ft.
Contact an Agent
Yes, I would like more information from Coldwell Banker. Please use and/or share my information with a Coldwell Banker agent to contact me about my real estate needs.
By clicking Contact I agree a Coldwell Banker Agent may contact me by phone or text message including by automated means and prerecorded messages about real estate services, and that I can access real estate services without providing my phone number. I acknowledge that I have read and agree to the Terms of Use and Privacy Notice.
Contact an Agent
Yes, I would like more information from Coldwell Banker. Please use and/or share my information with a Coldwell Banker agent to contact me about my real estate needs.
By clicking Contact I agree a Coldwell Banker Agent may contact me by phone or text message including by automated means and prerecorded messages about real estate services, and that I can access real estate services without providing my phone number. I acknowledge that I have read and agree to the Terms of Use and Privacy Notice.