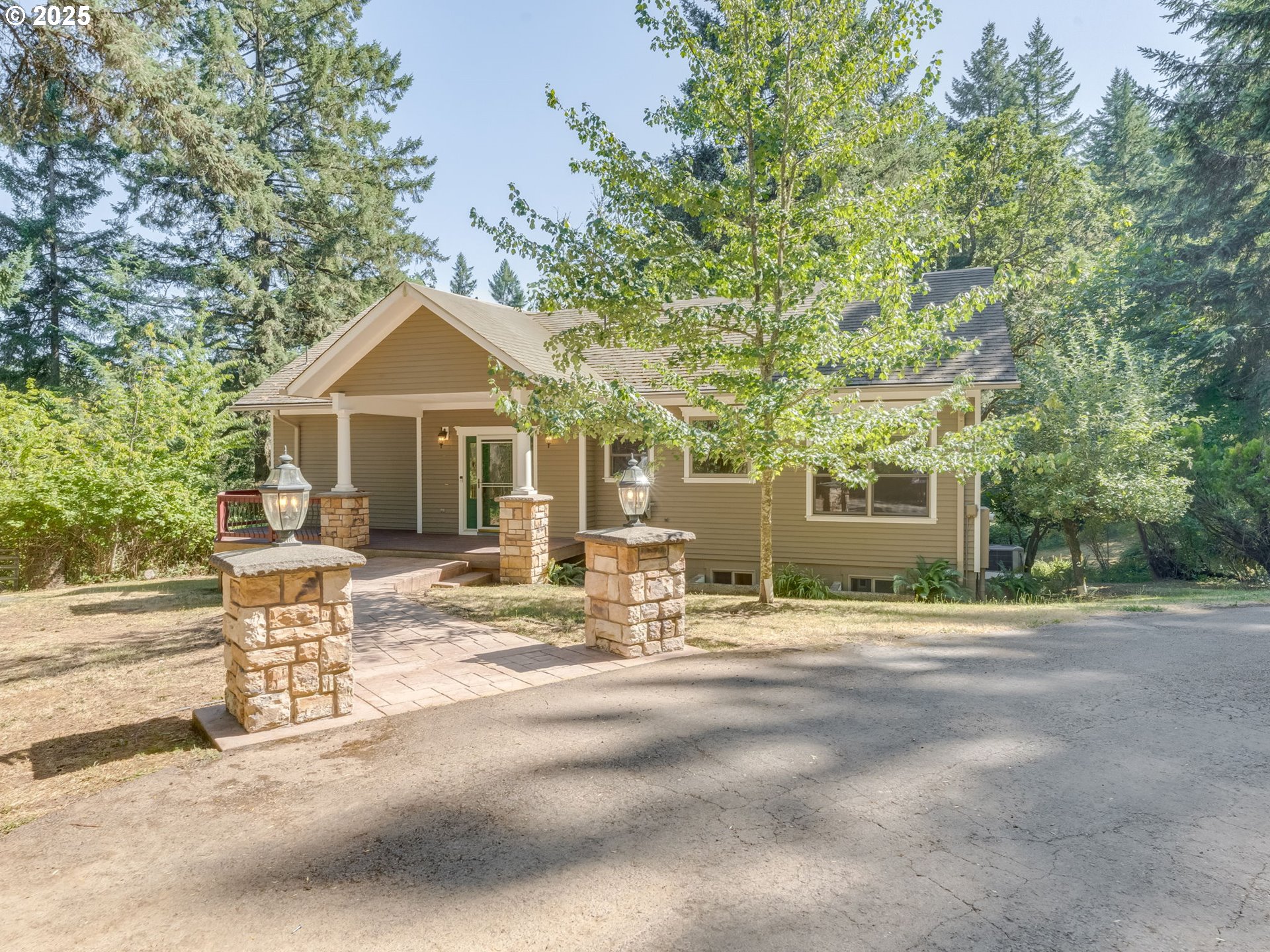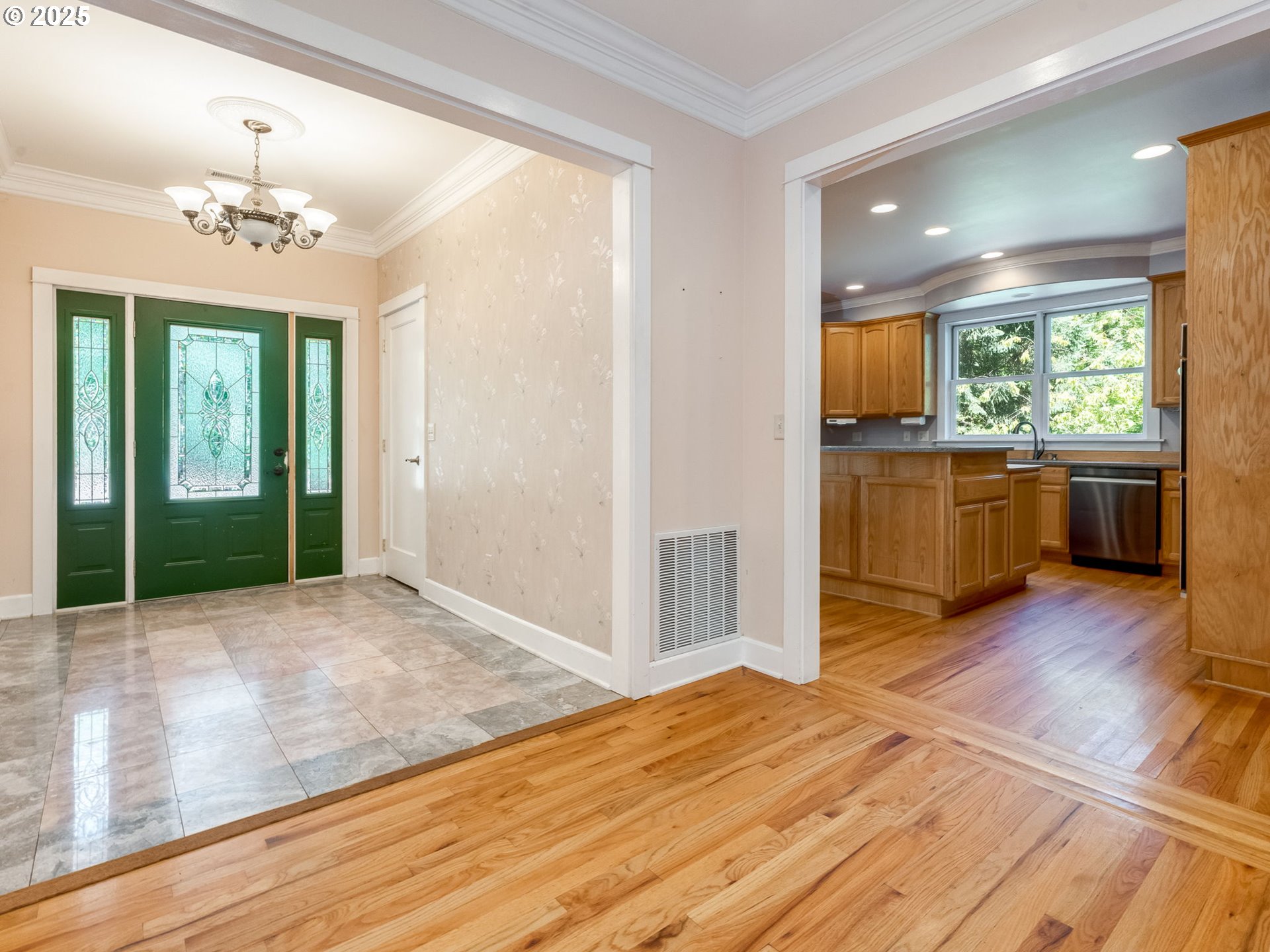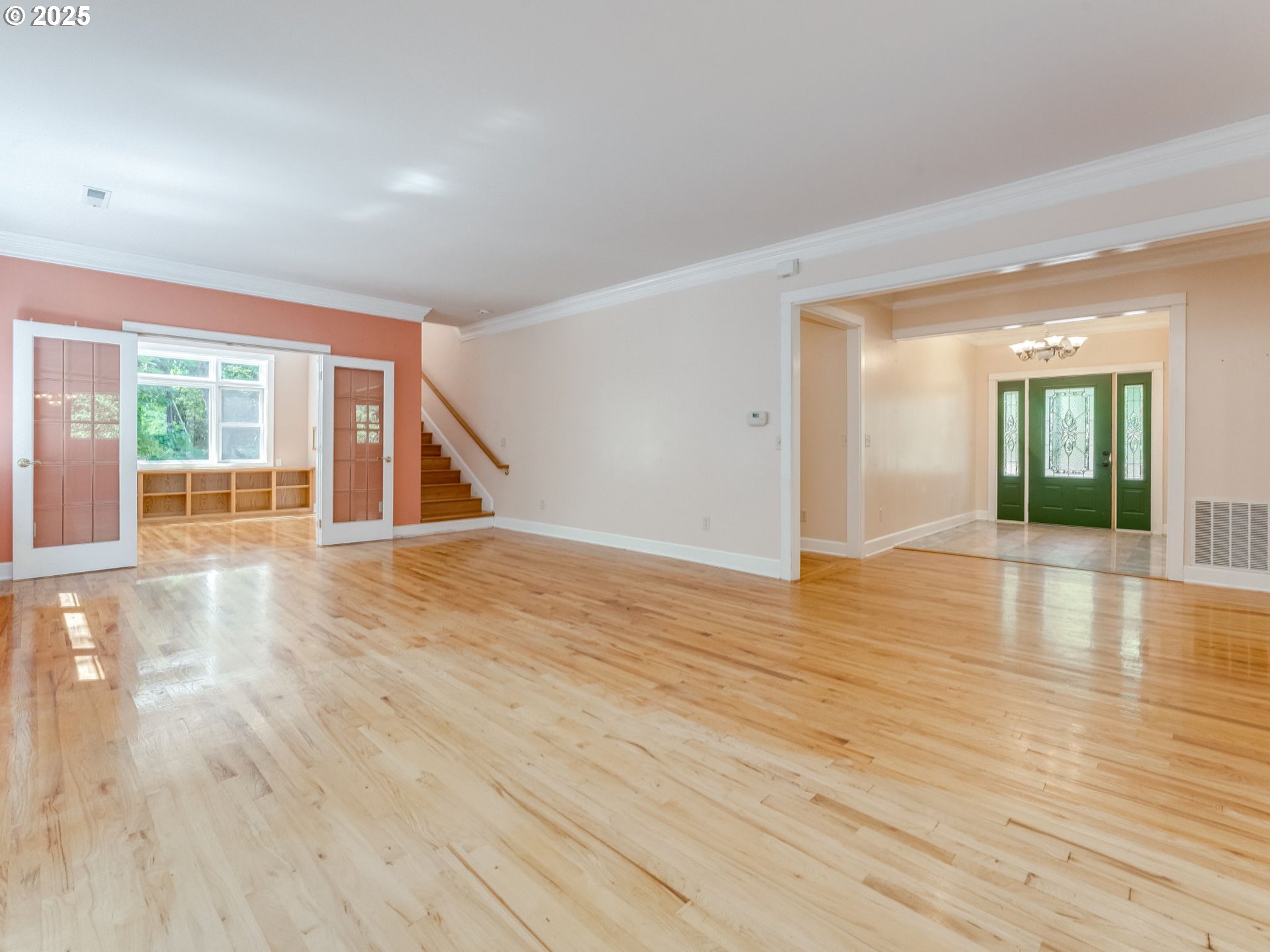


3400 NW High Heaven Rd, Mcminnville, OR 97128
Active
Listed by
Stacy Martin
Justin Smith
Baker Street Real Estate, LLC.
503-472-0576
Last updated:
July 20, 2025, 01:16 AM
MLS#
24625627
Source:
PORTLAND
About This Home
Home Facts
Single Family
4 Baths
3 Bedrooms
Built in 1980
Price Summary
1,200,000
$300 per Sq. Ft.
MLS #:
24625627
Last Updated:
July 20, 2025, 01:16 AM
Added:
13 day(s) ago
Rooms & Interior
Bedrooms
Total Bedrooms:
3
Bathrooms
Total Bathrooms:
4
Full Bathrooms:
4
Interior
Living Area:
3,992 Sq. Ft.
Structure
Structure
Architectural Style:
Craftsman
Building Area:
3,992 Sq. Ft.
Year Built:
1980
Lot
Lot Size (Sq. Ft):
892,980
Finances & Disclosures
Price:
$1,200,000
Price per Sq. Ft:
$300 per Sq. Ft.
Contact an Agent
Yes, I would like more information from Coldwell Banker. Please use and/or share my information with a Coldwell Banker agent to contact me about my real estate needs.
By clicking Contact I agree a Coldwell Banker Agent may contact me by phone or text message including by automated means and prerecorded messages about real estate services, and that I can access real estate services without providing my phone number. I acknowledge that I have read and agree to the Terms of Use and Privacy Notice.
Contact an Agent
Yes, I would like more information from Coldwell Banker. Please use and/or share my information with a Coldwell Banker agent to contact me about my real estate needs.
By clicking Contact I agree a Coldwell Banker Agent may contact me by phone or text message including by automated means and prerecorded messages about real estate services, and that I can access real estate services without providing my phone number. I acknowledge that I have read and agree to the Terms of Use and Privacy Notice.