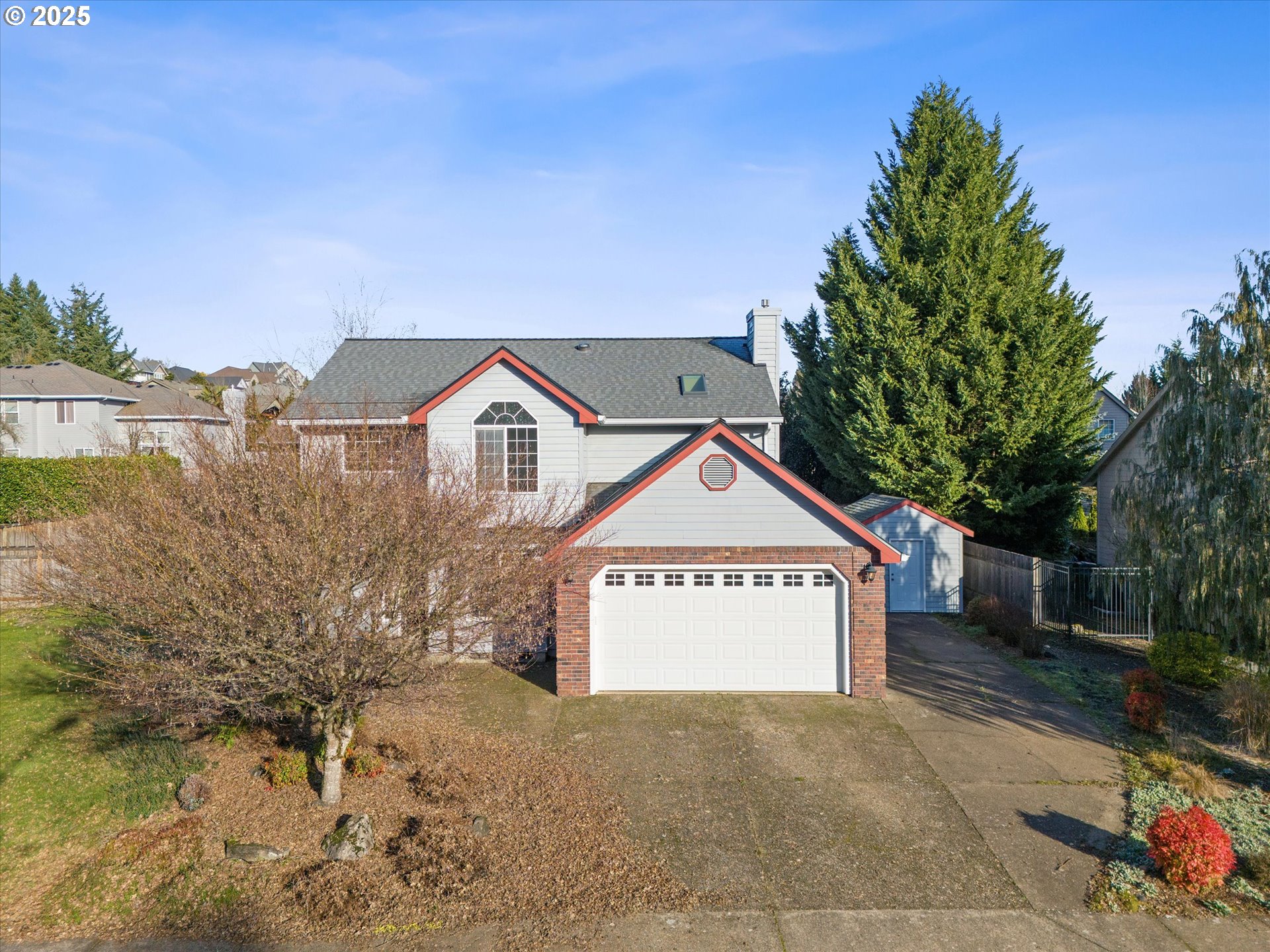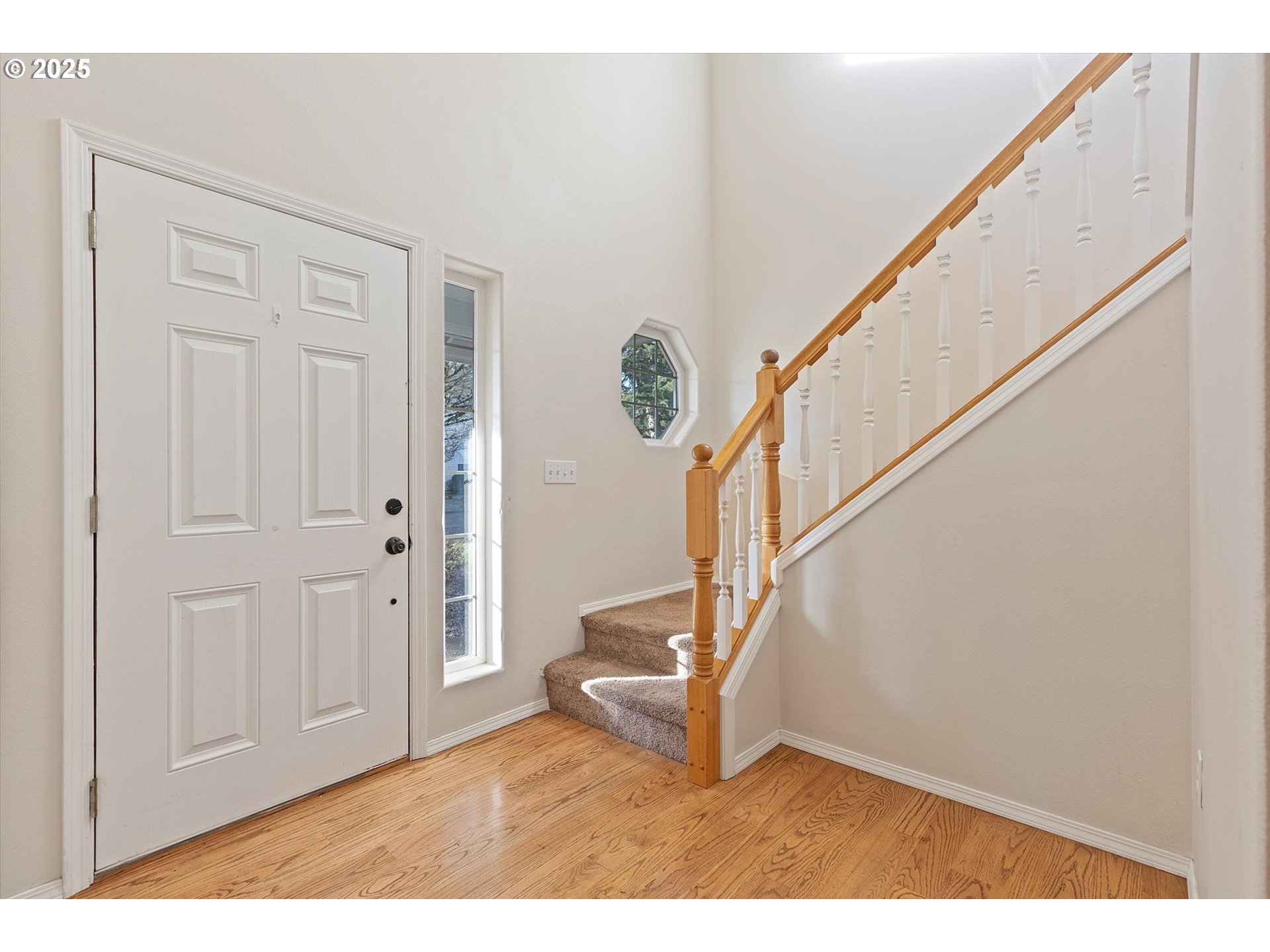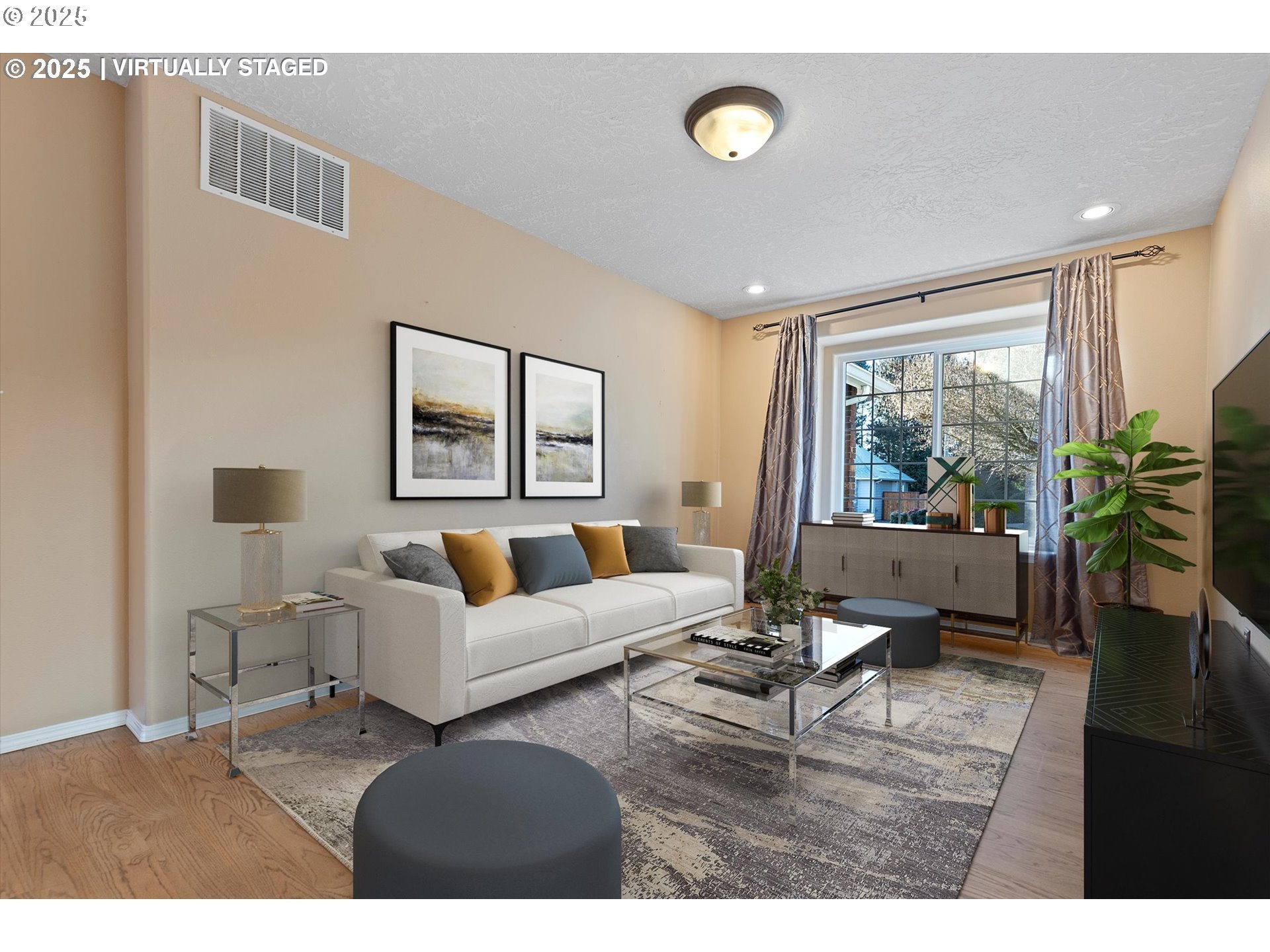


2419 NW Anthony Ct, Mcminnville, OR 97128
Active
503-538-0468
Last updated:
June 7, 2025, 11:15 AM
MLS#
304738249
Source:
PORTLAND
About This Home
Home Facts
Single Family
3 Baths
4 Bedrooms
Built in 1997
Price Summary
625,000
$309 per Sq. Ft.
MLS #:
304738249
Last Updated:
June 7, 2025, 11:15 AM
Added:
5 month(s) ago
Rooms & Interior
Bedrooms
Total Bedrooms:
4
Bathrooms
Total Bathrooms:
3
Full Bathrooms:
2
Interior
Living Area:
2,017 Sq. Ft.
Structure
Structure
Architectural Style:
2 Story
Building Area:
2,017 Sq. Ft.
Year Built:
1997
Lot
Lot Size (Sq. Ft):
10,890
Finances & Disclosures
Price:
$625,000
Price per Sq. Ft:
$309 per Sq. Ft.
Contact an Agent
Yes, I would like more information from Coldwell Banker. Please use and/or share my information with a Coldwell Banker agent to contact me about my real estate needs.
By clicking Contact I agree a Coldwell Banker Agent may contact me by phone or text message including by automated means and prerecorded messages about real estate services, and that I can access real estate services without providing my phone number. I acknowledge that I have read and agree to the Terms of Use and Privacy Notice.
Contact an Agent
Yes, I would like more information from Coldwell Banker. Please use and/or share my information with a Coldwell Banker agent to contact me about my real estate needs.
By clicking Contact I agree a Coldwell Banker Agent may contact me by phone or text message including by automated means and prerecorded messages about real estate services, and that I can access real estate services without providing my phone number. I acknowledge that I have read and agree to the Terms of Use and Privacy Notice.