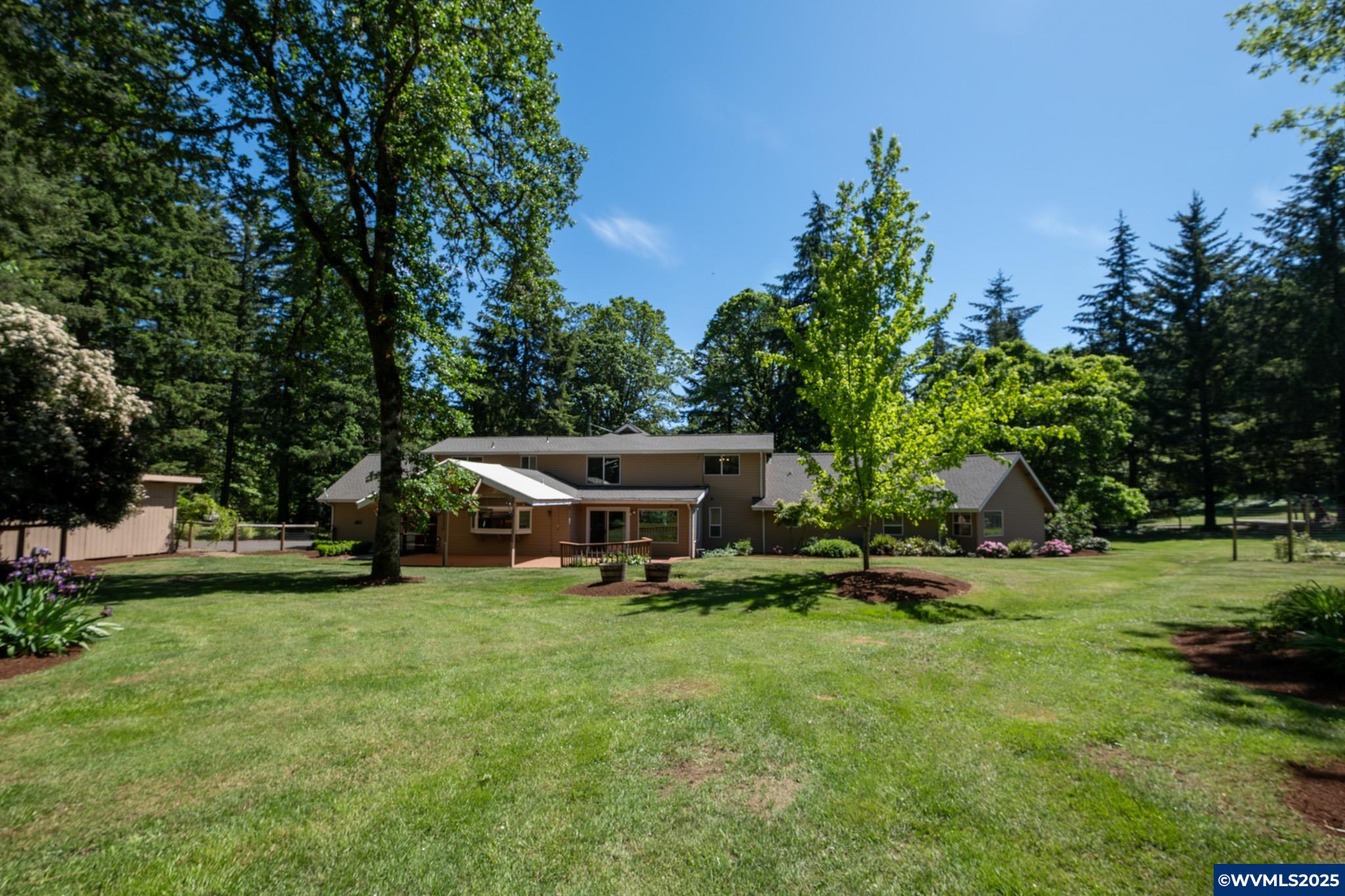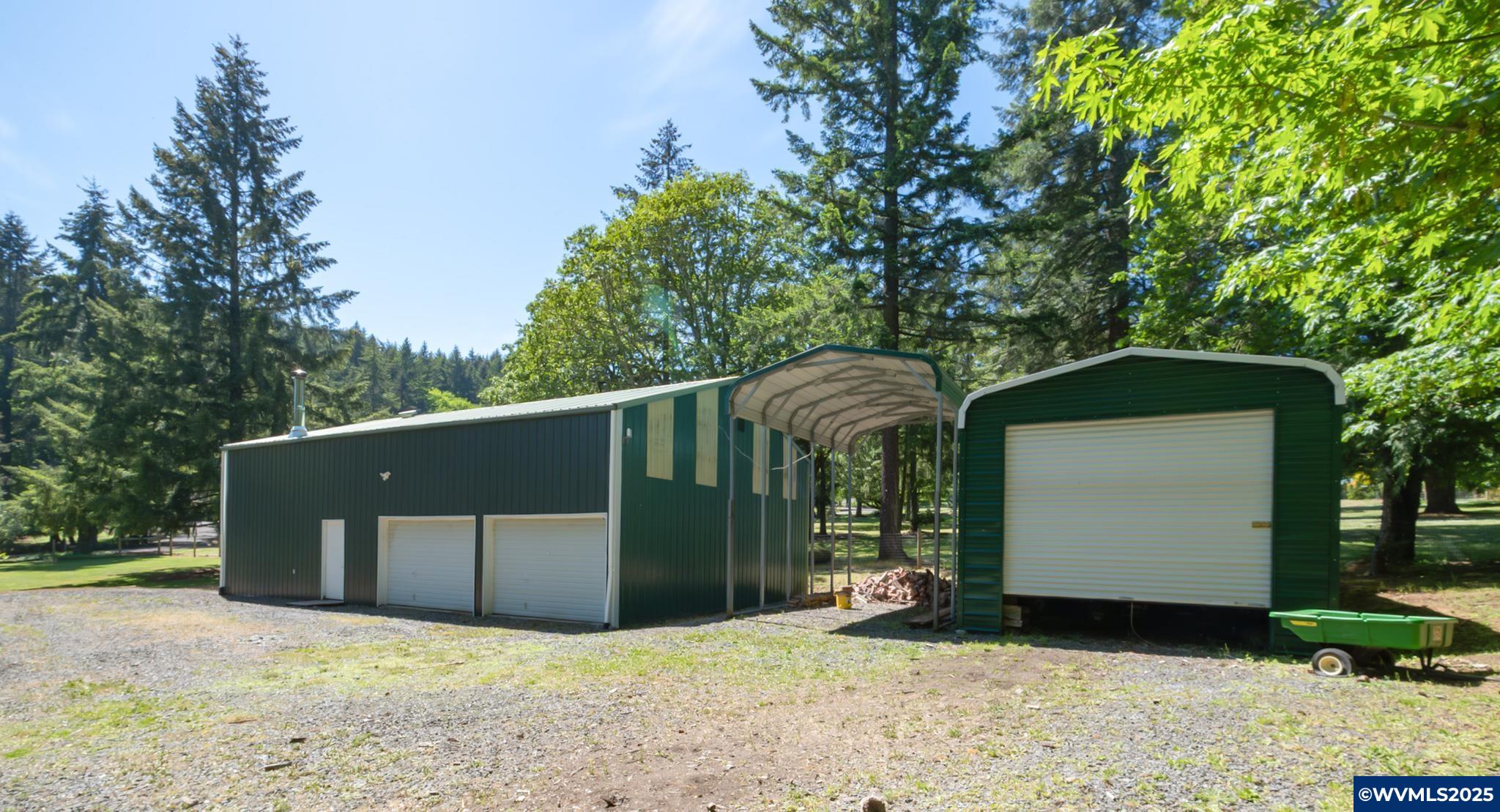Undisclosed Dr, Lebanon, OR 97355
$1,099,000
5
Beds
5
Baths
4,337
Sq Ft
Single Family
Active
Listed by
Laura Gillott
Maryann Honeyman
Keller Williams Realty Mid-Willamette - Gillott Team
DIREC: 541-451-2211
Last updated:
July 26, 2025, 02:29 PM
MLS#
827329
Source:
OR WVMLS
About This Home
Home Facts
Single Family
5 Baths
5 Bedrooms
Built in 1981
Price Summary
1,099,000
$253 per Sq. Ft.
MLS #:
827329
Last Updated:
July 26, 2025, 02:29 PM
Added:
2 month(s) ago
Rooms & Interior
Bedrooms
Total Bedrooms:
5
Bathrooms
Total Bathrooms:
5
Full Bathrooms:
3
Interior
Living Area:
4,337 Sq. Ft.
Structure
Structure
Architectural Style:
1.5 Story
Building Area:
4,337 Sq. Ft.
Year Built:
1981
Lot
Lot Size (Sq. Ft):
108,900
Finances & Disclosures
Price:
$1,099,000
Price per Sq. Ft:
$253 per Sq. Ft.
Contact an Agent
Yes, I would like more information from Coldwell Banker. Please use and/or share my information with a Coldwell Banker agent to contact me about my real estate needs.
By clicking Contact I agree a Coldwell Banker Agent may contact me by phone or text message including by automated means and prerecorded messages about real estate services, and that I can access real estate services without providing my phone number. I acknowledge that I have read and agree to the Terms of Use and Privacy Notice.
Contact an Agent
Yes, I would like more information from Coldwell Banker. Please use and/or share my information with a Coldwell Banker agent to contact me about my real estate needs.
By clicking Contact I agree a Coldwell Banker Agent may contact me by phone or text message including by automated means and prerecorded messages about real estate services, and that I can access real estate services without providing my phone number. I acknowledge that I have read and agree to the Terms of Use and Privacy Notice.


