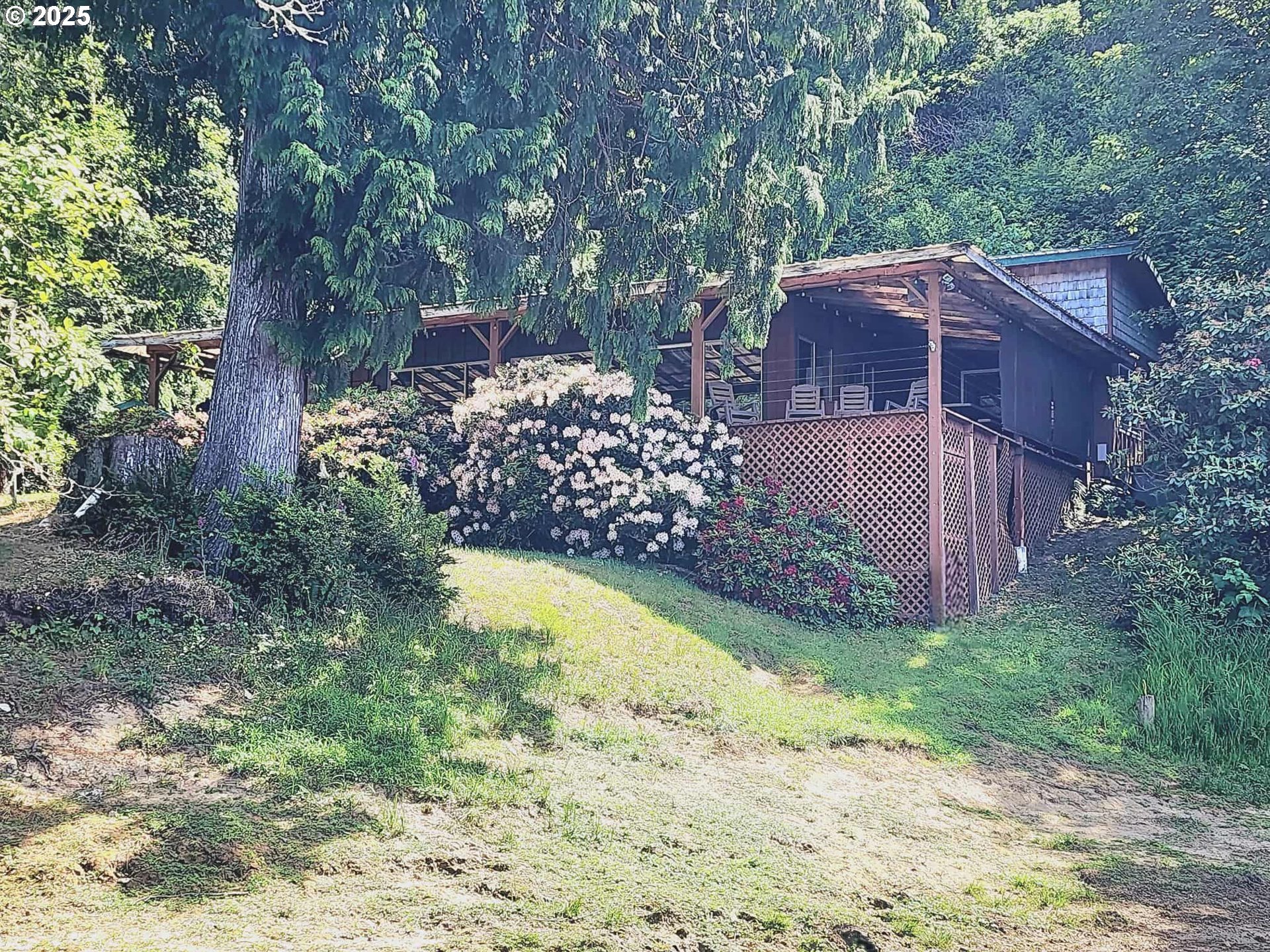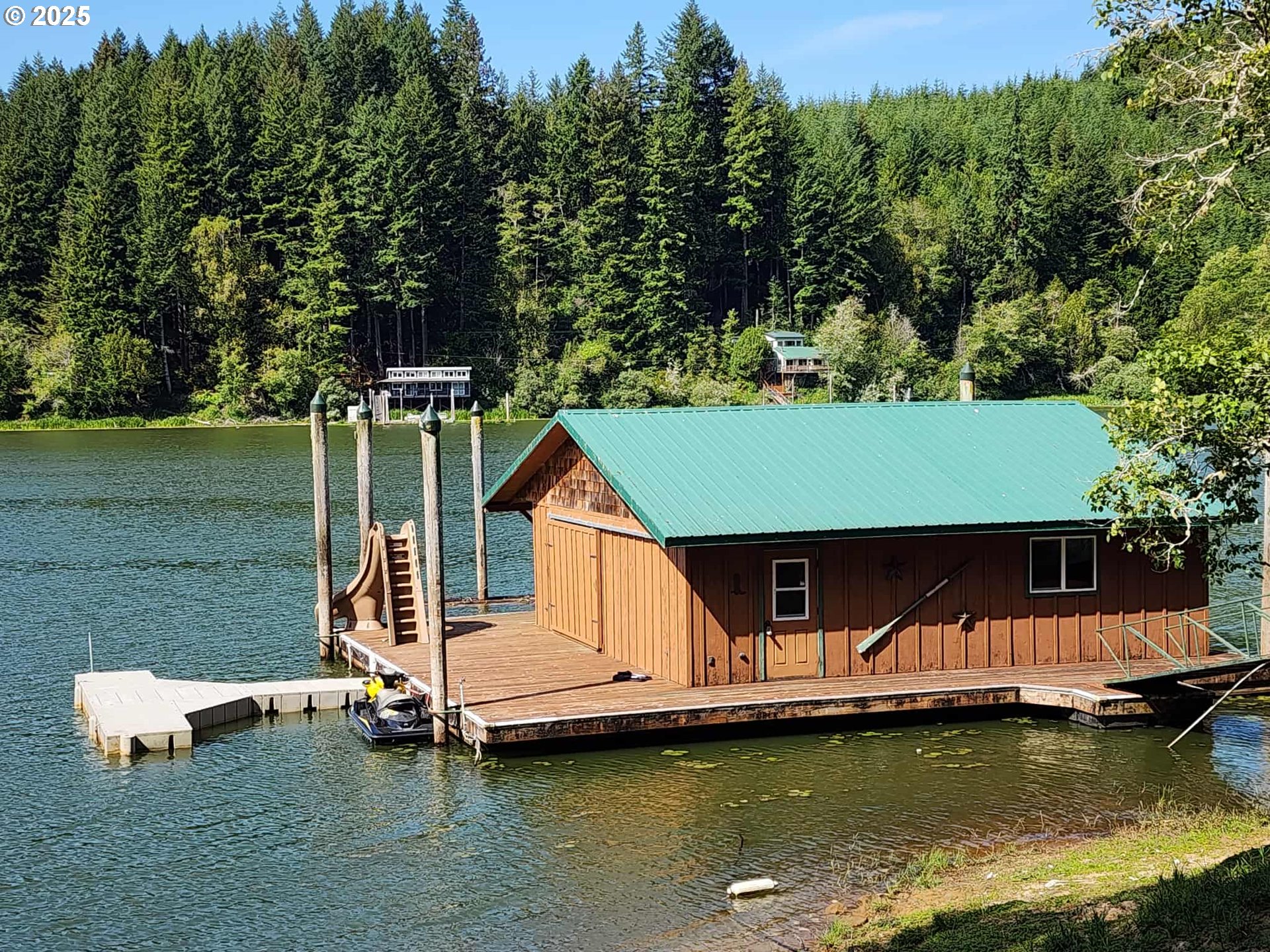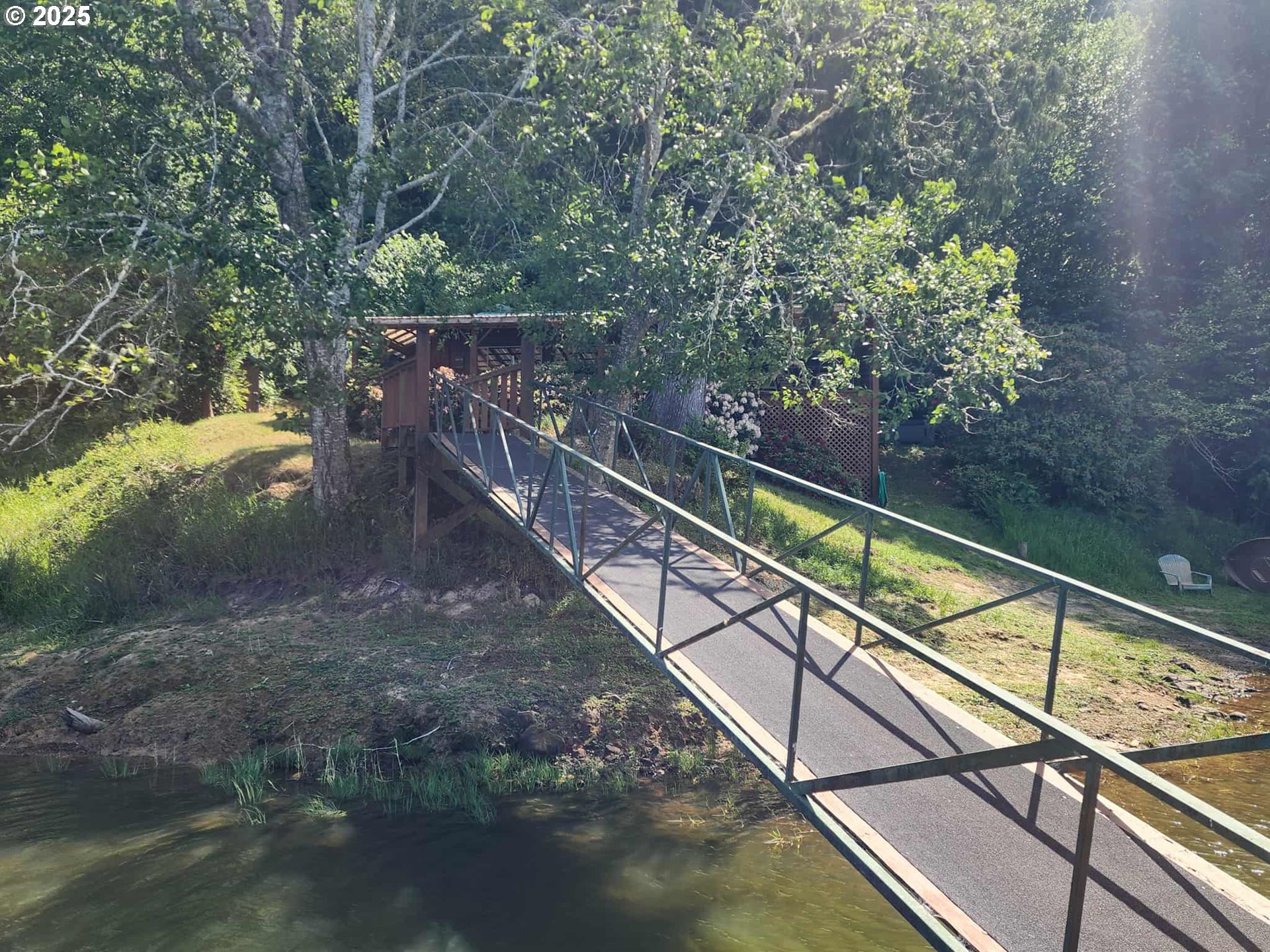


747 N Tenmile, Lakeside, OR 97449
$409,900
4
Beds
2
Baths
1,402
Sq Ft
Single Family
Active
Listed by
Lisa Benson
Jake Gerhardt
Ten Mile Lake Properties LLC.
971-983-7147
Last updated:
July 1, 2025, 11:16 AM
MLS#
109100740
Source:
PORTLAND
About This Home
Home Facts
Single Family
2 Baths
4 Bedrooms
Built in 1985
Price Summary
409,900
$292 per Sq. Ft.
MLS #:
109100740
Last Updated:
July 1, 2025, 11:16 AM
Added:
a month ago
Rooms & Interior
Bedrooms
Total Bedrooms:
4
Bathrooms
Total Bathrooms:
2
Full Bathrooms:
2
Interior
Living Area:
1,402 Sq. Ft.
Structure
Structure
Architectural Style:
1 Story, Cabin
Building Area:
1,402 Sq. Ft.
Year Built:
1985
Lot
Lot Size (Sq. Ft):
30,492
Finances & Disclosures
Price:
$409,900
Price per Sq. Ft:
$292 per Sq. Ft.
Contact an Agent
Yes, I would like more information from Coldwell Banker. Please use and/or share my information with a Coldwell Banker agent to contact me about my real estate needs.
By clicking Contact I agree a Coldwell Banker Agent may contact me by phone or text message including by automated means and prerecorded messages about real estate services, and that I can access real estate services without providing my phone number. I acknowledge that I have read and agree to the Terms of Use and Privacy Notice.
Contact an Agent
Yes, I would like more information from Coldwell Banker. Please use and/or share my information with a Coldwell Banker agent to contact me about my real estate needs.
By clicking Contact I agree a Coldwell Banker Agent may contact me by phone or text message including by automated means and prerecorded messages about real estate services, and that I can access real estate services without providing my phone number. I acknowledge that I have read and agree to the Terms of Use and Privacy Notice.