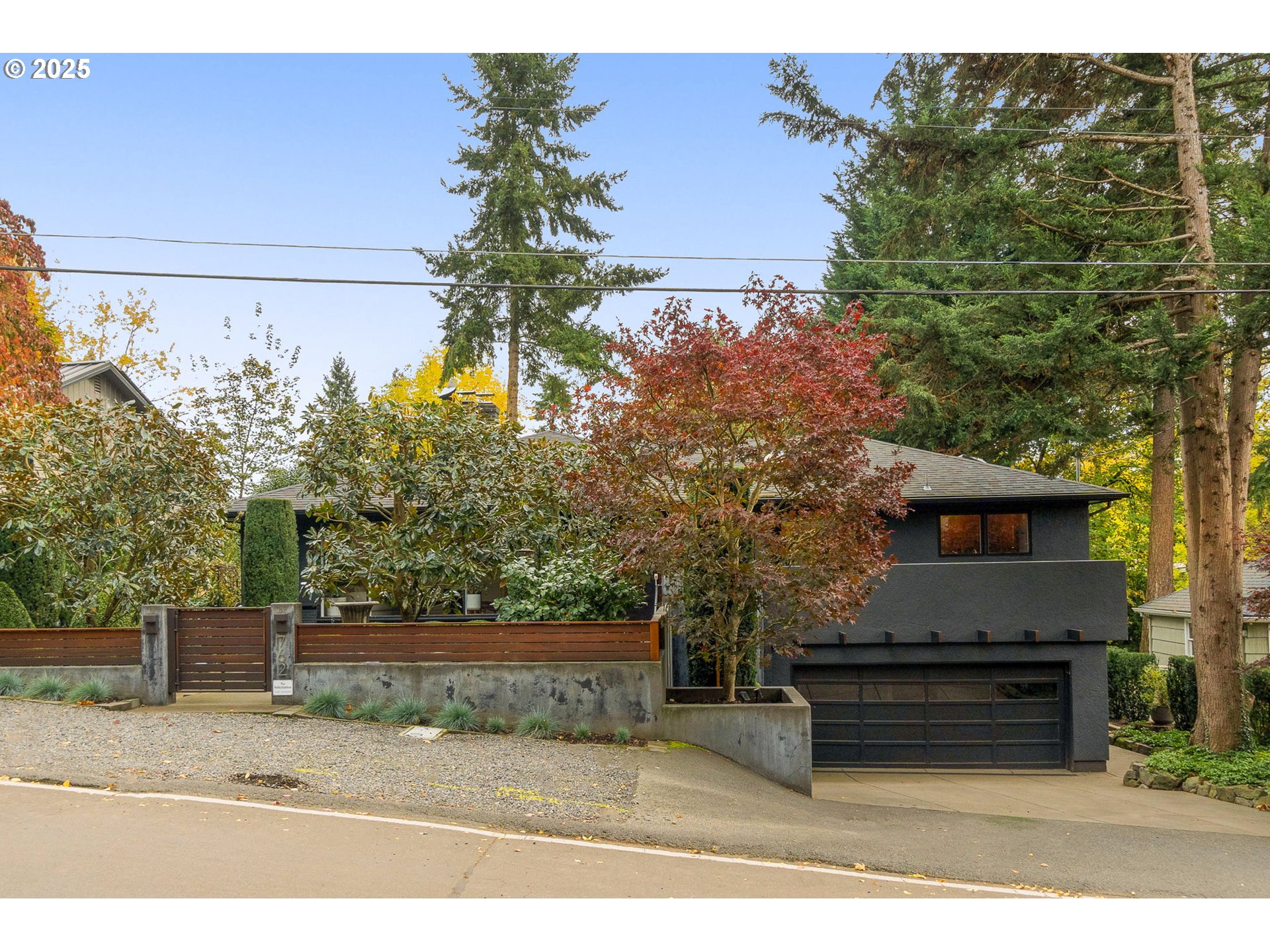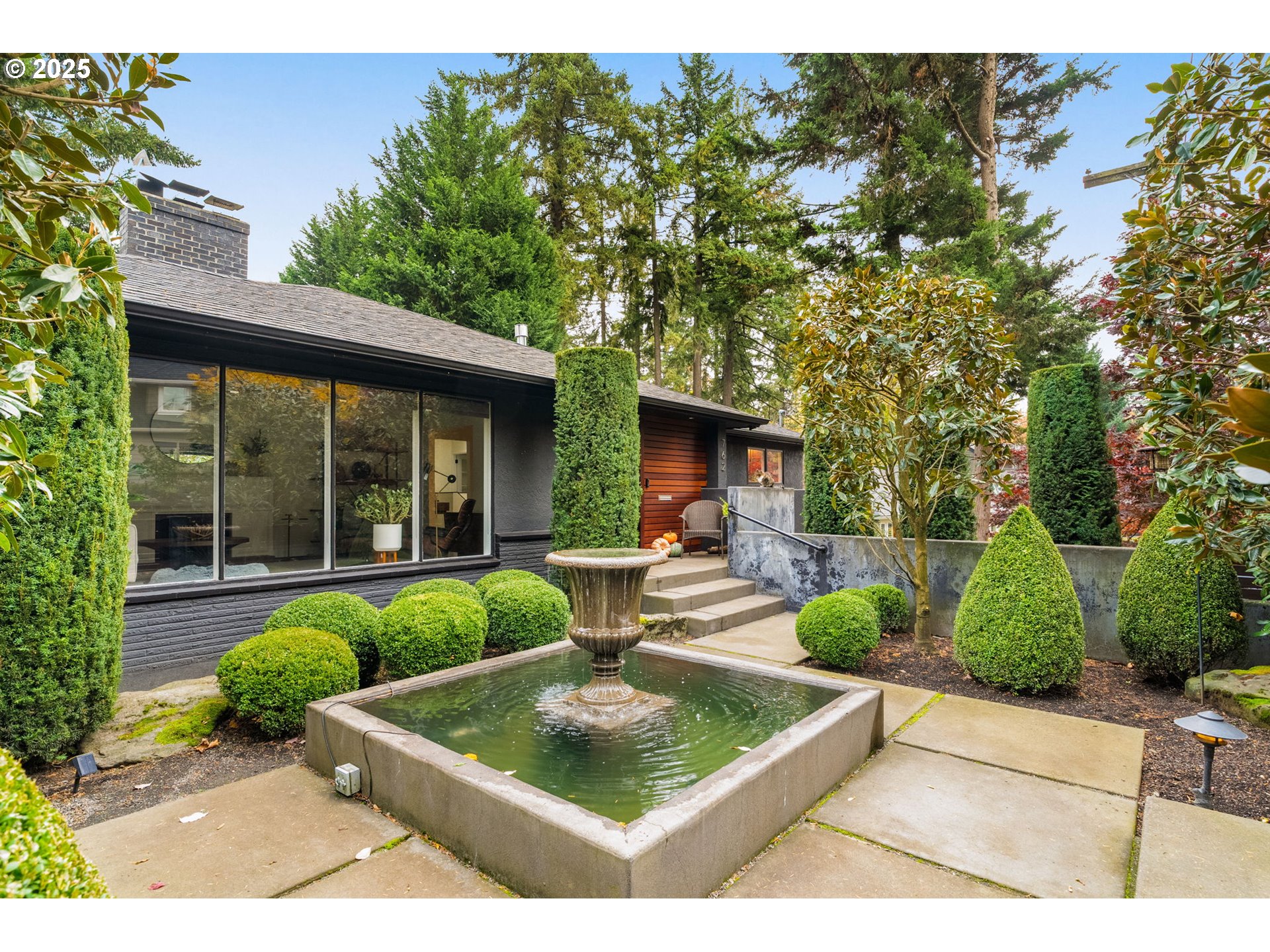762 Lake Forest Dr, Lakeoswego, OR 97034
Active
Listed by
Pam Waldman
Lara James
Keller Williams Realty Portland Premiere
503-597-2444
Last updated:
November 11, 2025, 03:41 PM
MLS#
157286158
Source:
PORTLAND
About This Home
Home Facts
Single Family
3 Baths
4 Bedrooms
Built in 1953
Price Summary
1,750,000
$623 per Sq. Ft.
MLS #:
157286158
Last Updated:
November 11, 2025, 03:41 PM
Added:
6 day(s) ago
Rooms & Interior
Bedrooms
Total Bedrooms:
4
Bathrooms
Total Bathrooms:
3
Full Bathrooms:
3
Interior
Living Area:
2,808 Sq. Ft.
Structure
Structure
Architectural Style:
Daylight Ranch, Mid Century Modern
Building Area:
2,808 Sq. Ft.
Year Built:
1953
Lot
Lot Size (Sq. Ft):
9,147
Finances & Disclosures
Price:
$1,750,000
Price per Sq. Ft:
$623 per Sq. Ft.
Contact an Agent
Yes, I would like more information from Coldwell Banker. Please use and/or share my information with a Coldwell Banker agent to contact me about my real estate needs.
By clicking Contact I agree a Coldwell Banker Agent may contact me by phone or text message including by automated means and prerecorded messages about real estate services, and that I can access real estate services without providing my phone number. I acknowledge that I have read and agree to the Terms of Use and Privacy Notice.
Contact an Agent
Yes, I would like more information from Coldwell Banker. Please use and/or share my information with a Coldwell Banker agent to contact me about my real estate needs.
By clicking Contact I agree a Coldwell Banker Agent may contact me by phone or text message including by automated means and prerecorded messages about real estate services, and that I can access real estate services without providing my phone number. I acknowledge that I have read and agree to the Terms of Use and Privacy Notice.


