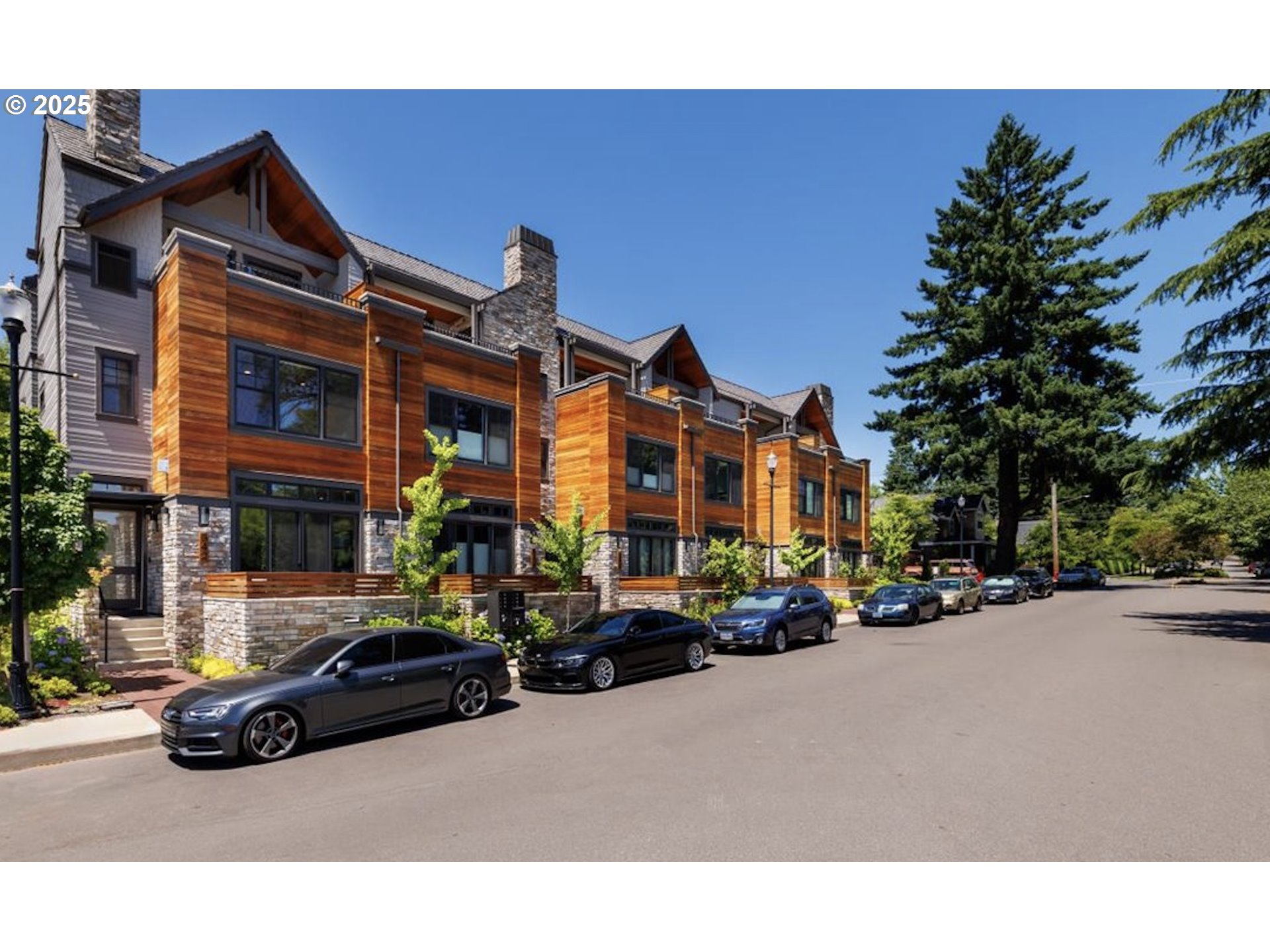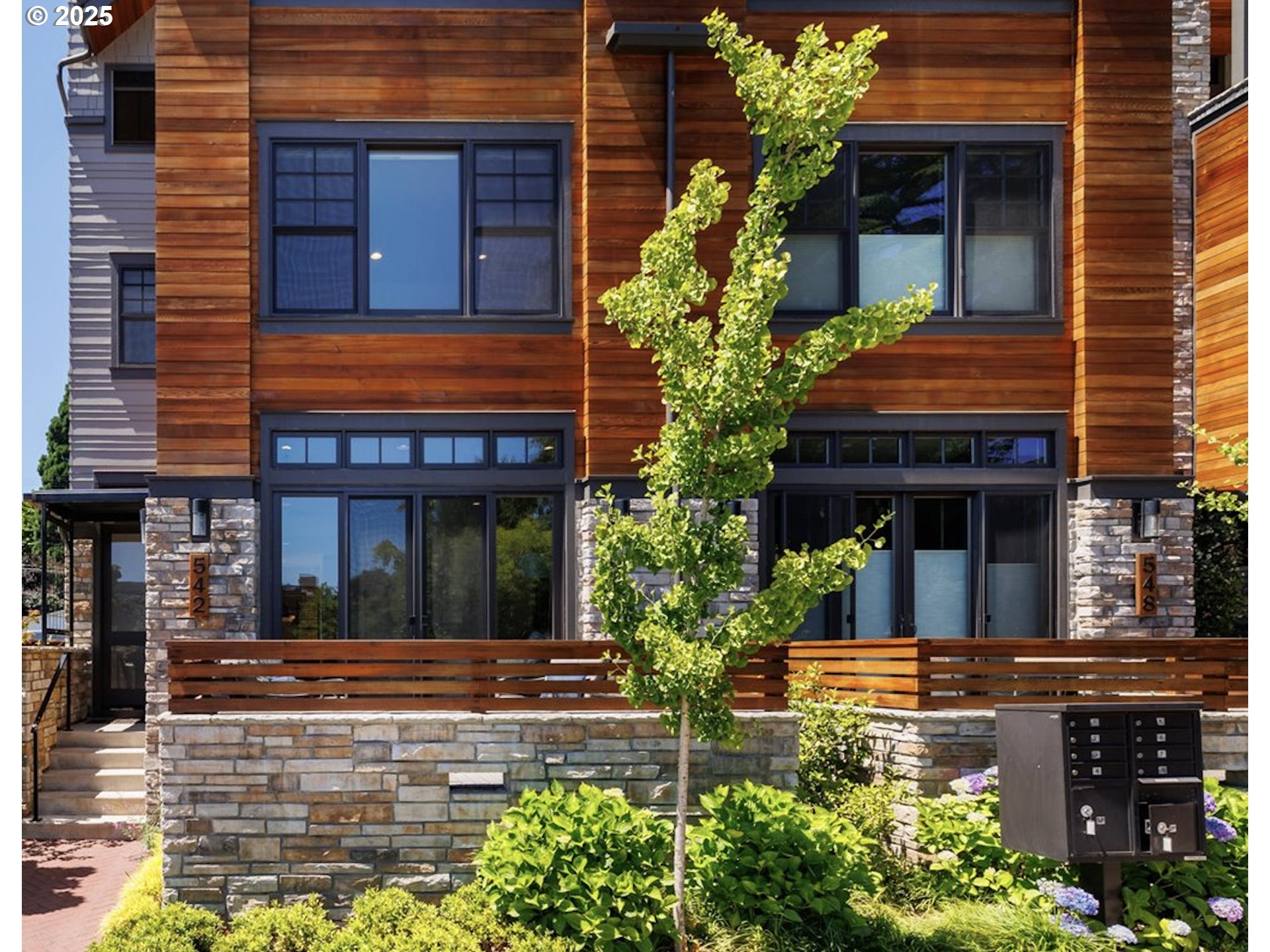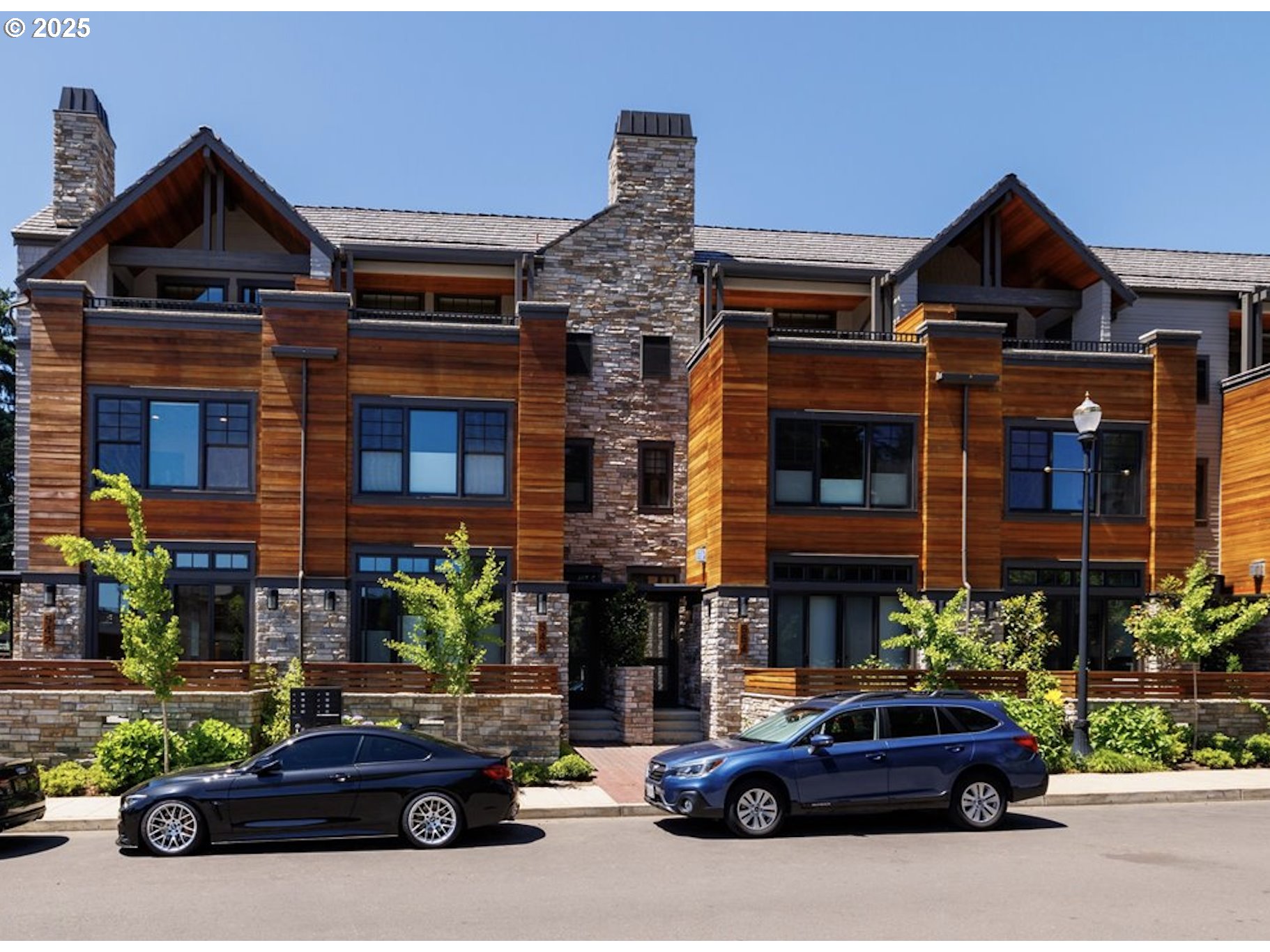


542 4th St, Lakeoswego, OR 97034
$1,625,000
4
Beds
6
Baths
3,510
Sq Ft
Single Family
Pending
Listed by
Darren Humbert
Cascade Hasson Sotheby'S International Realty
503-420-8650
Last updated:
July 12, 2025, 07:21 AM
MLS#
280942930
Source:
PORTLAND
About This Home
Home Facts
Single Family
6 Baths
4 Bedrooms
Built in 2017
Price Summary
1,625,000
$462 per Sq. Ft.
MLS #:
280942930
Last Updated:
July 12, 2025, 07:21 AM
Added:
25 day(s) ago
Rooms & Interior
Bedrooms
Total Bedrooms:
4
Bathrooms
Total Bathrooms:
6
Full Bathrooms:
4
Interior
Living Area:
3,510 Sq. Ft.
Structure
Structure
Architectural Style:
Contemporary, Townhouse
Building Area:
3,510 Sq. Ft.
Year Built:
2017
Lot
Lot Size (Sq. Ft):
3,049
Finances & Disclosures
Price:
$1,625,000
Price per Sq. Ft:
$462 per Sq. Ft.
Contact an Agent
Yes, I would like more information from Coldwell Banker. Please use and/or share my information with a Coldwell Banker agent to contact me about my real estate needs.
By clicking Contact I agree a Coldwell Banker Agent may contact me by phone or text message including by automated means and prerecorded messages about real estate services, and that I can access real estate services without providing my phone number. I acknowledge that I have read and agree to the Terms of Use and Privacy Notice.
Contact an Agent
Yes, I would like more information from Coldwell Banker. Please use and/or share my information with a Coldwell Banker agent to contact me about my real estate needs.
By clicking Contact I agree a Coldwell Banker Agent may contact me by phone or text message including by automated means and prerecorded messages about real estate services, and that I can access real estate services without providing my phone number. I acknowledge that I have read and agree to the Terms of Use and Privacy Notice.