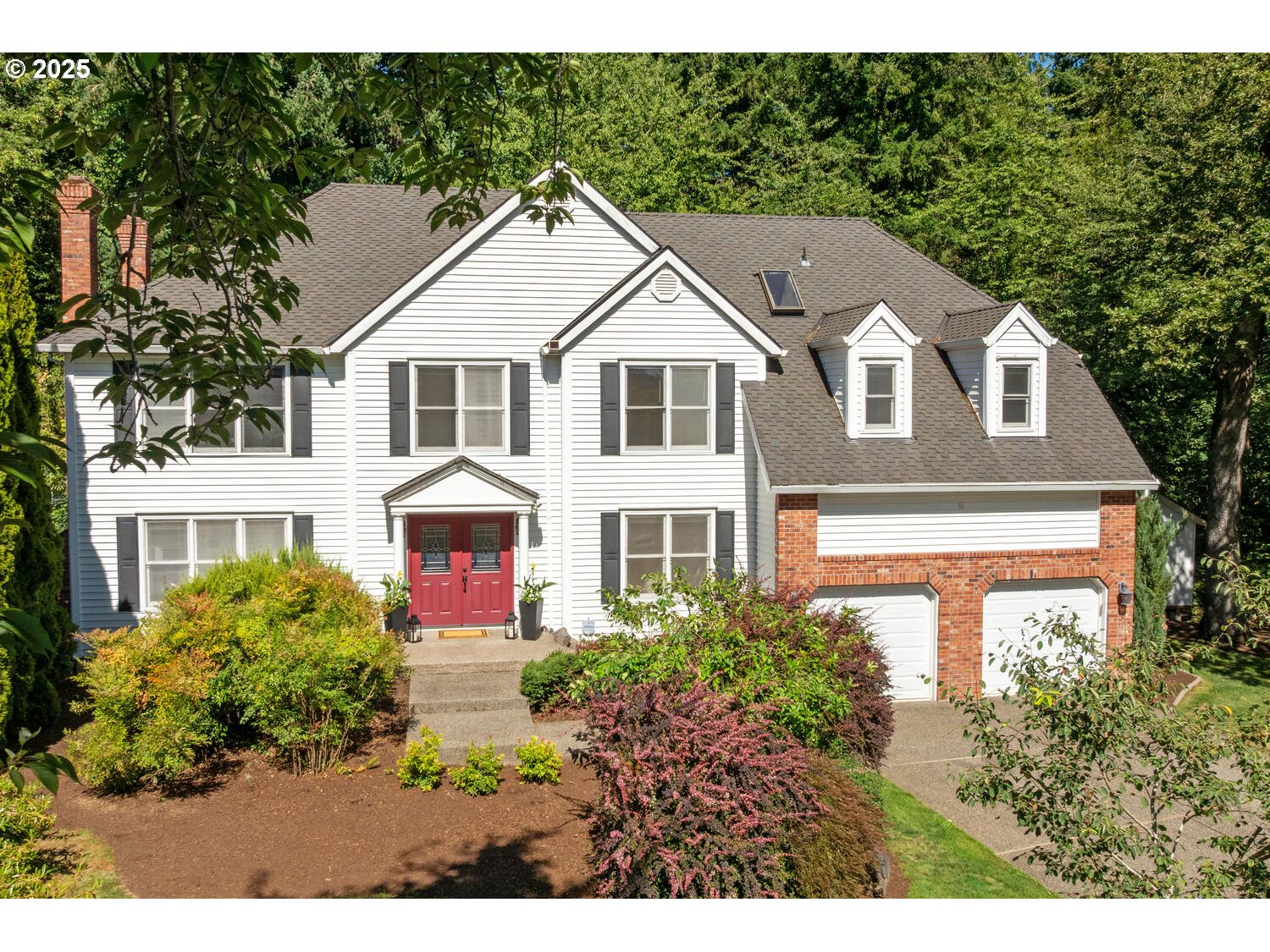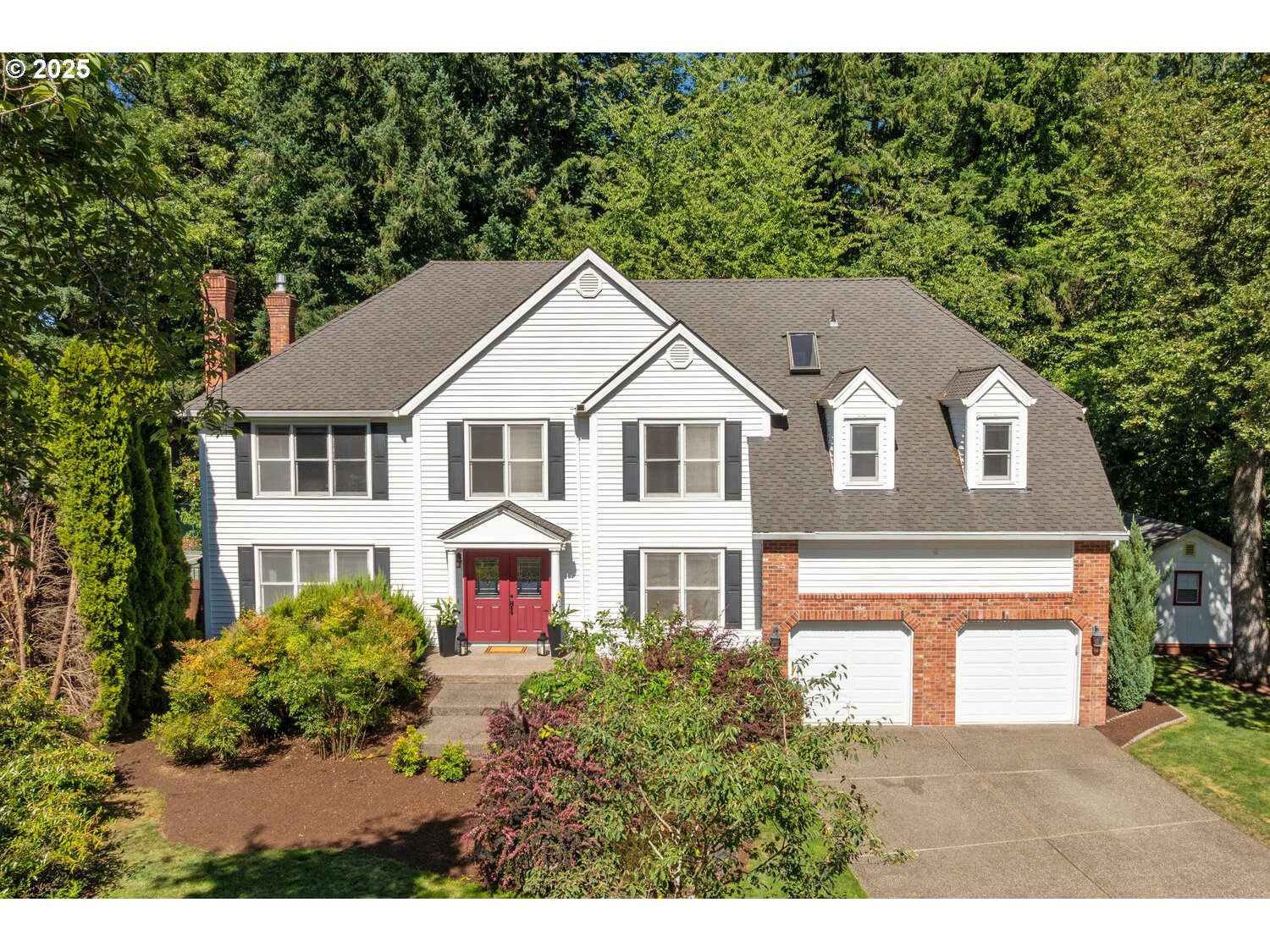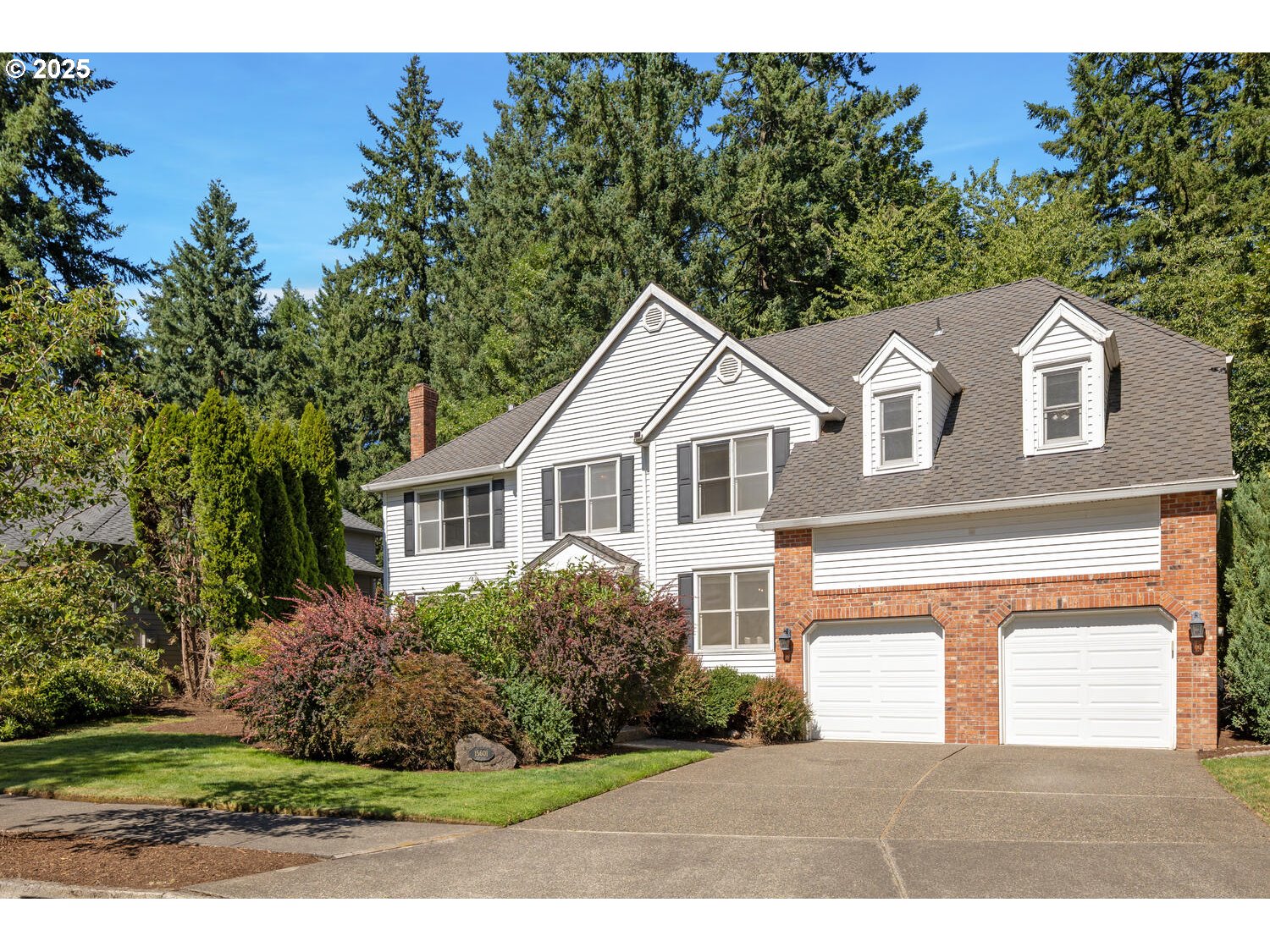


15601 Manchester Dr, Lakeoswego, OR 97035
Active
Listed by
Christine Steele Smith
Kinected Realty, LLC.
503-206-5752
Last updated:
July 20, 2025, 03:10 PM
MLS#
637911099
Source:
PORTLAND
About This Home
Home Facts
Single Family
4 Baths
5 Bedrooms
Built in 1990
Price Summary
1,085,000
$328 per Sq. Ft.
MLS #:
637911099
Last Updated:
July 20, 2025, 03:10 PM
Added:
6 day(s) ago
Rooms & Interior
Bedrooms
Total Bedrooms:
5
Bathrooms
Total Bathrooms:
4
Full Bathrooms:
3
Interior
Living Area:
3,302 Sq. Ft.
Structure
Structure
Architectural Style:
2 Story, Traditional
Building Area:
3,302 Sq. Ft.
Year Built:
1990
Lot
Lot Size (Sq. Ft):
7,405
Finances & Disclosures
Price:
$1,085,000
Price per Sq. Ft:
$328 per Sq. Ft.
Contact an Agent
Yes, I would like more information from Coldwell Banker. Please use and/or share my information with a Coldwell Banker agent to contact me about my real estate needs.
By clicking Contact I agree a Coldwell Banker Agent may contact me by phone or text message including by automated means and prerecorded messages about real estate services, and that I can access real estate services without providing my phone number. I acknowledge that I have read and agree to the Terms of Use and Privacy Notice.
Contact an Agent
Yes, I would like more information from Coldwell Banker. Please use and/or share my information with a Coldwell Banker agent to contact me about my real estate needs.
By clicking Contact I agree a Coldwell Banker Agent may contact me by phone or text message including by automated means and prerecorded messages about real estate services, and that I can access real estate services without providing my phone number. I acknowledge that I have read and agree to the Terms of Use and Privacy Notice.