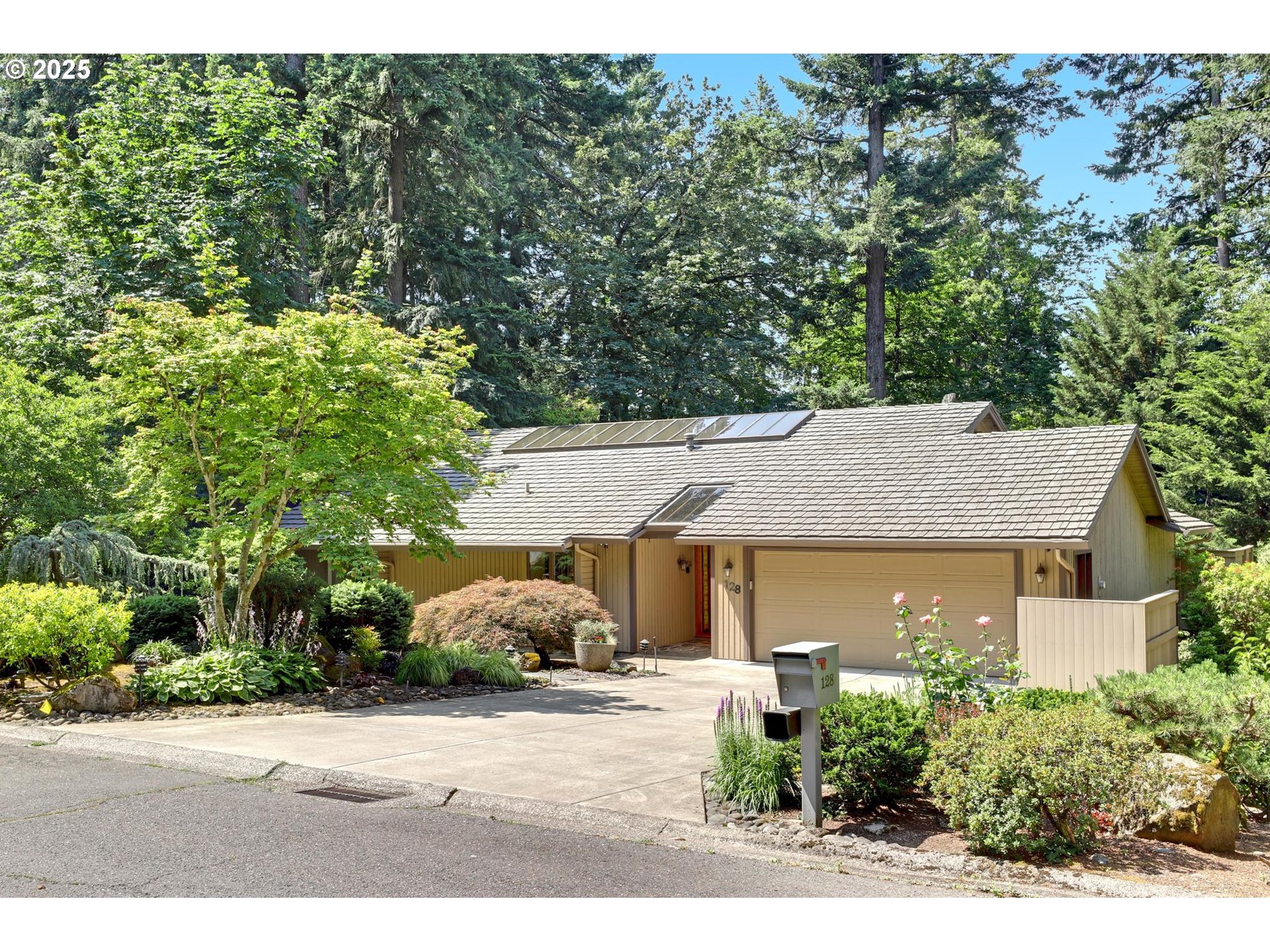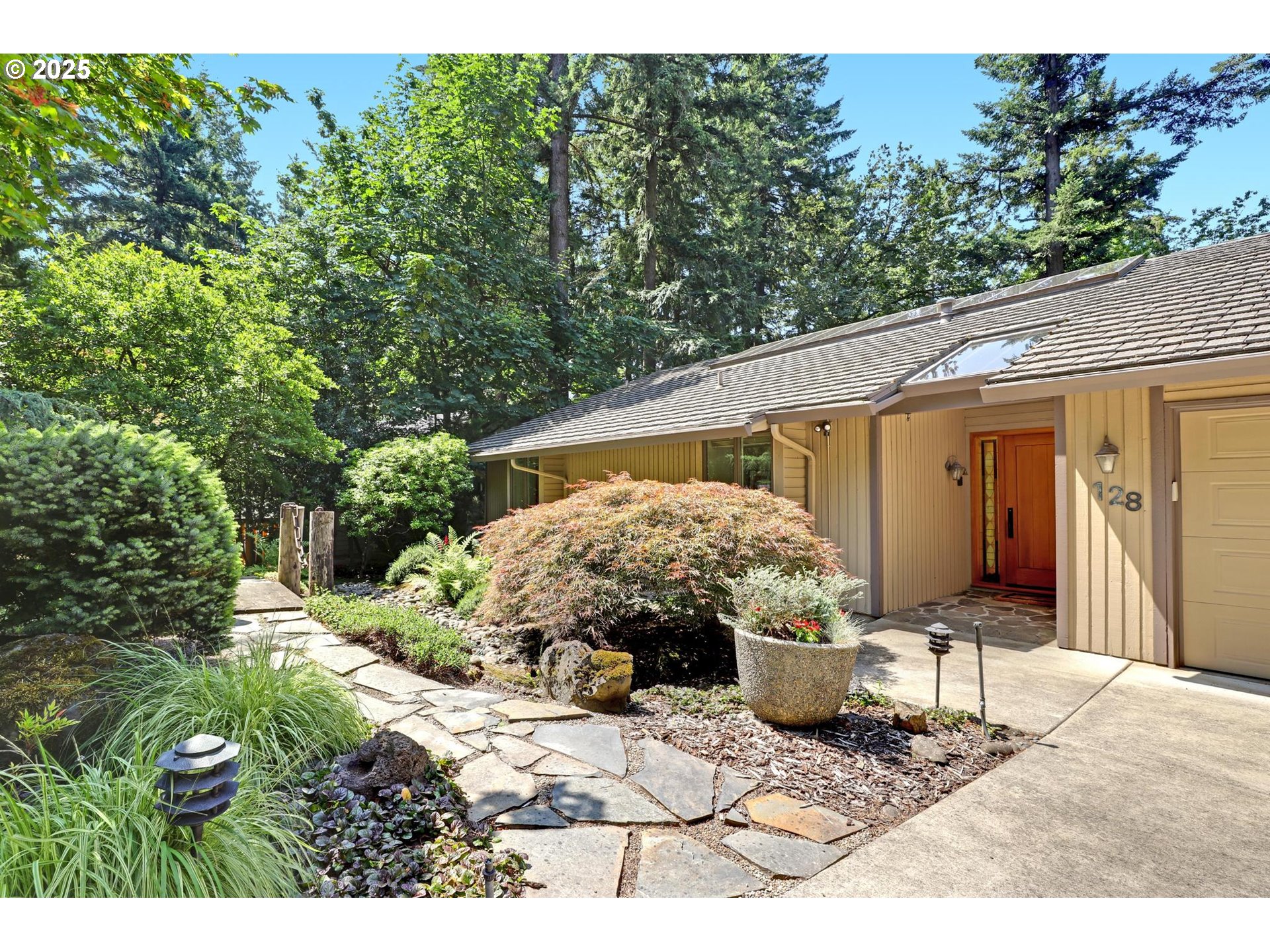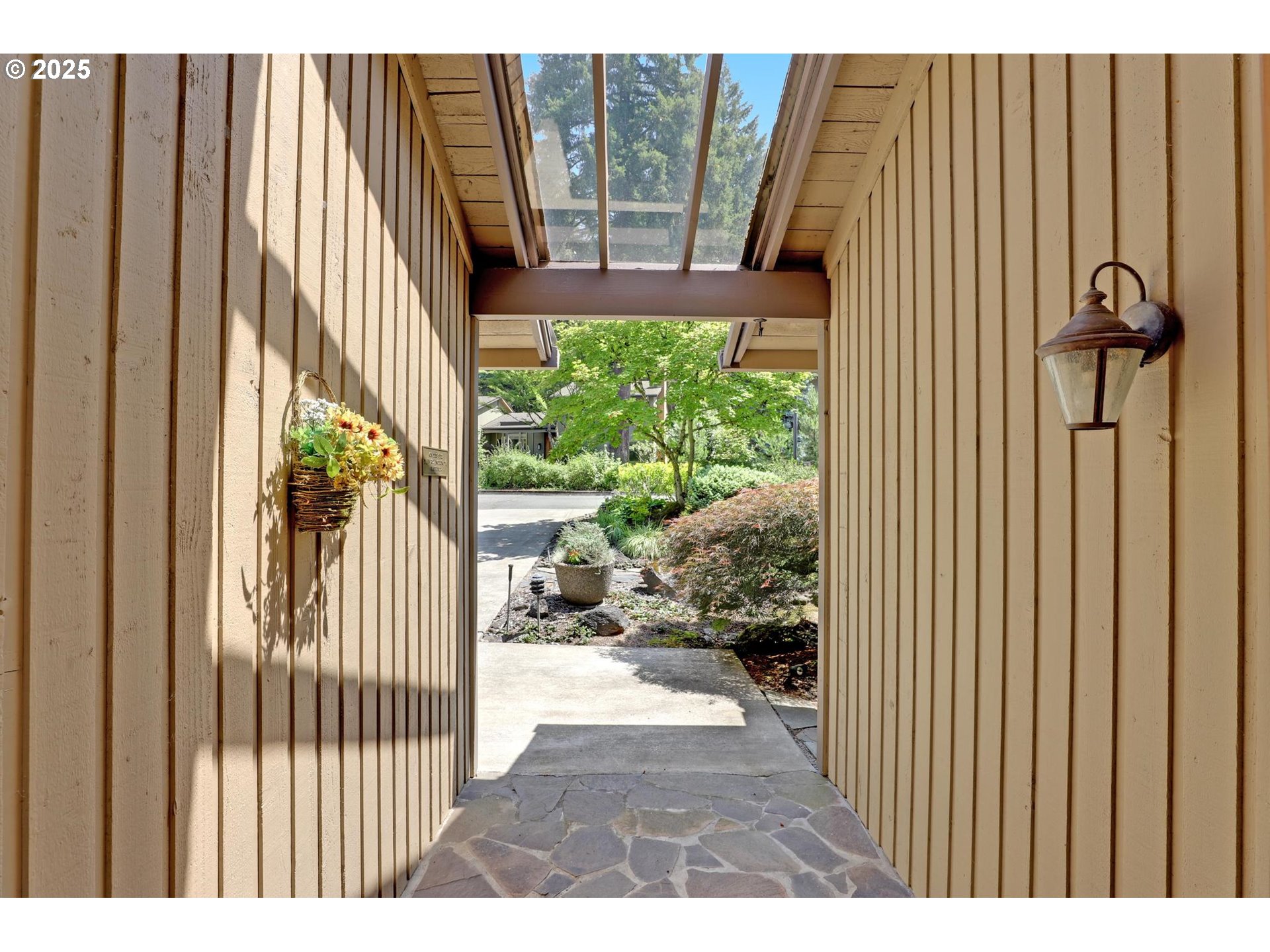128 Del Prado St, Lakeoswego, OR 97035
$900,000
4
Beds
3
Baths
3,511
Sq Ft
Single Family
Pending
Listed by
Andrea Dufresne
Cascade Hasson Sotheby'S International Realty
503-335-9898
Last updated:
July 3, 2025, 07:19 AM
MLS#
366938678
Source:
PORTLAND
About This Home
Home Facts
Single Family
3 Baths
4 Bedrooms
Built in 1974
Price Summary
900,000
$256 per Sq. Ft.
MLS #:
366938678
Last Updated:
July 3, 2025, 07:19 AM
Added:
12 day(s) ago
Rooms & Interior
Bedrooms
Total Bedrooms:
4
Bathrooms
Total Bathrooms:
3
Full Bathrooms:
3
Interior
Living Area:
3,511 Sq. Ft.
Structure
Structure
Architectural Style:
Contemporary, Daylight Ranch
Building Area:
3,511 Sq. Ft.
Year Built:
1974
Lot
Lot Size (Sq. Ft):
10,018
Finances & Disclosures
Price:
$900,000
Price per Sq. Ft:
$256 per Sq. Ft.
Contact an Agent
Yes, I would like more information from Coldwell Banker. Please use and/or share my information with a Coldwell Banker agent to contact me about my real estate needs.
By clicking Contact I agree a Coldwell Banker Agent may contact me by phone or text message including by automated means and prerecorded messages about real estate services, and that I can access real estate services without providing my phone number. I acknowledge that I have read and agree to the Terms of Use and Privacy Notice.
Contact an Agent
Yes, I would like more information from Coldwell Banker. Please use and/or share my information with a Coldwell Banker agent to contact me about my real estate needs.
By clicking Contact I agree a Coldwell Banker Agent may contact me by phone or text message including by automated means and prerecorded messages about real estate services, and that I can access real estate services without providing my phone number. I acknowledge that I have read and agree to the Terms of Use and Privacy Notice.


