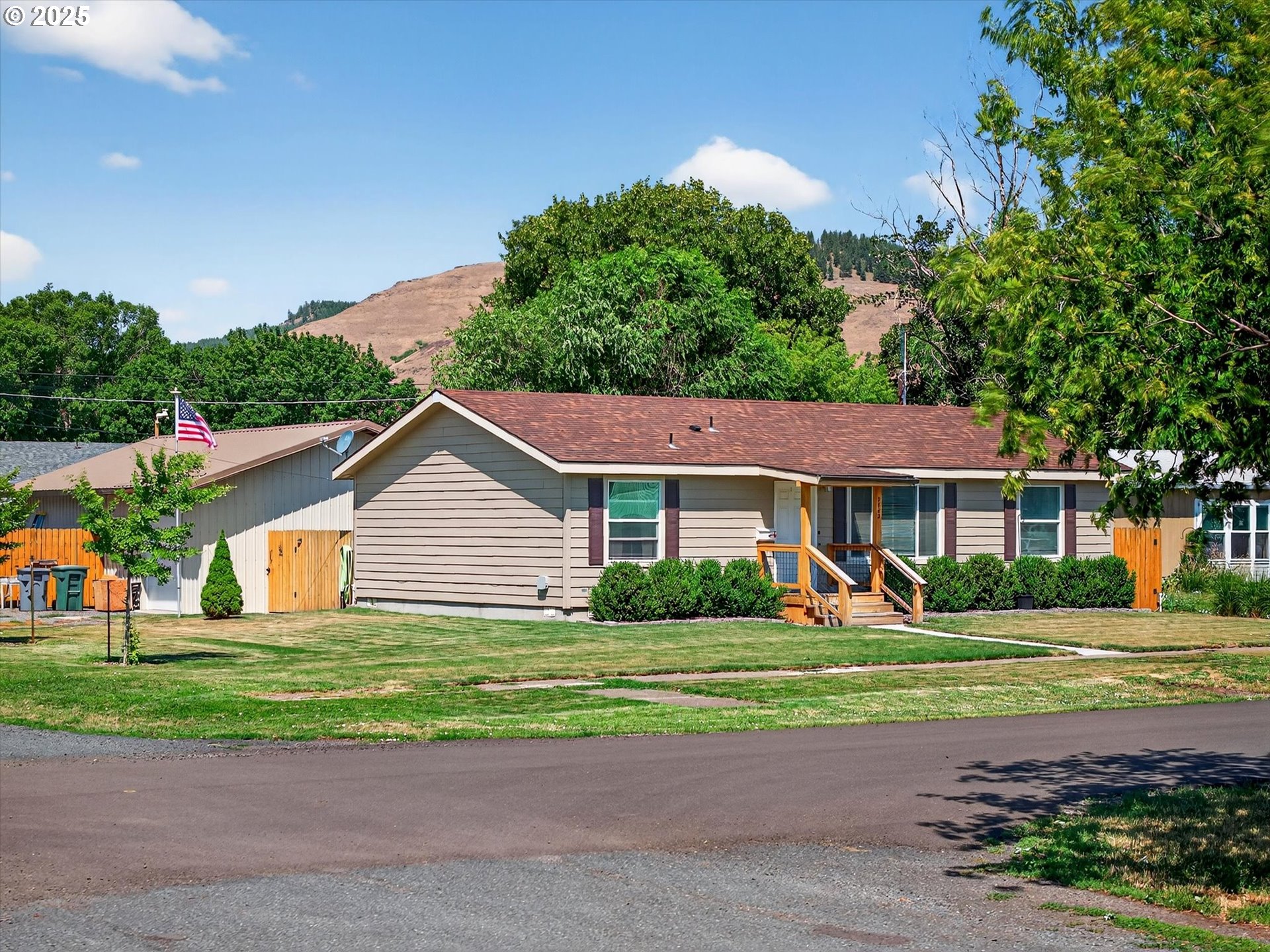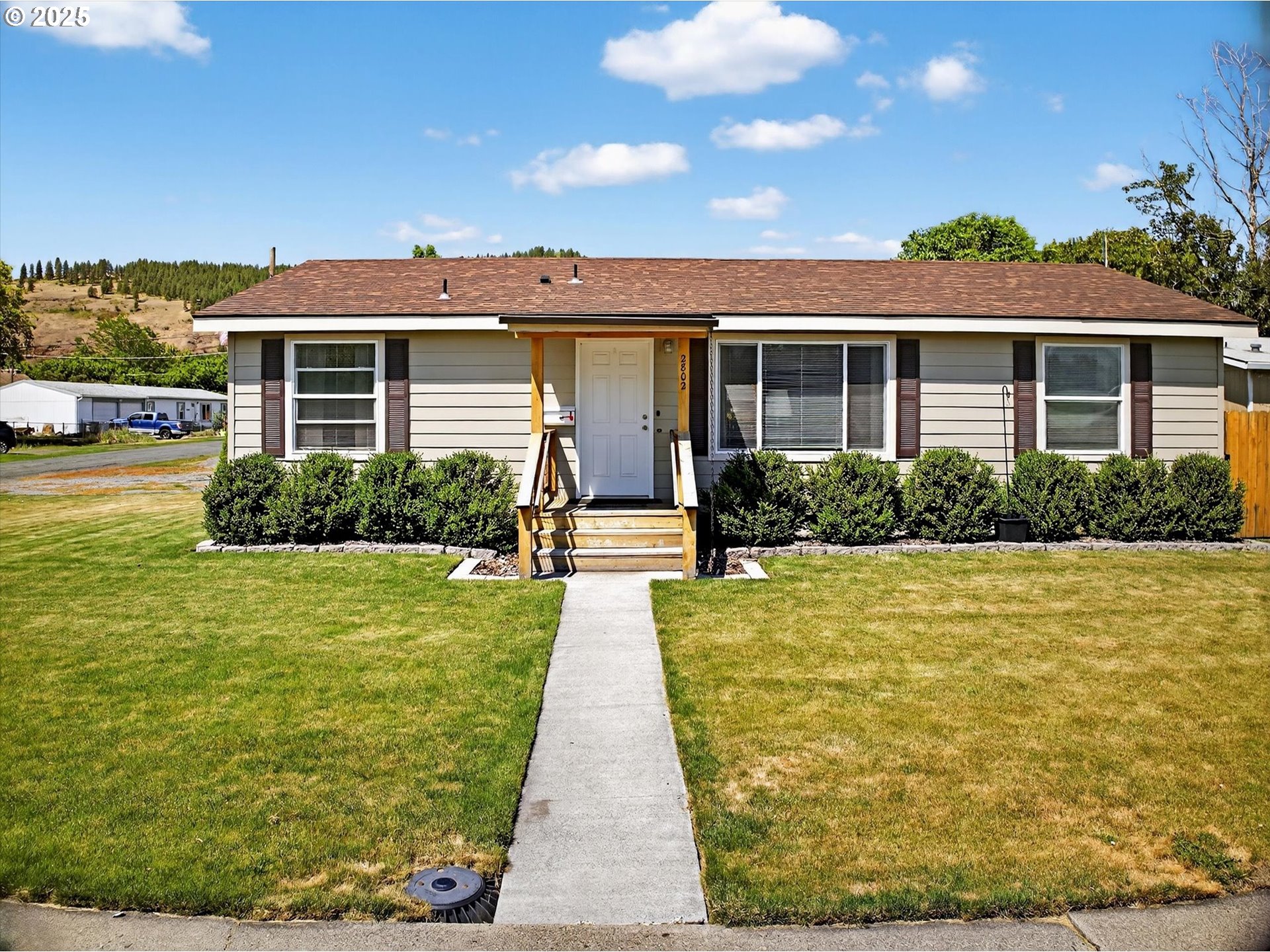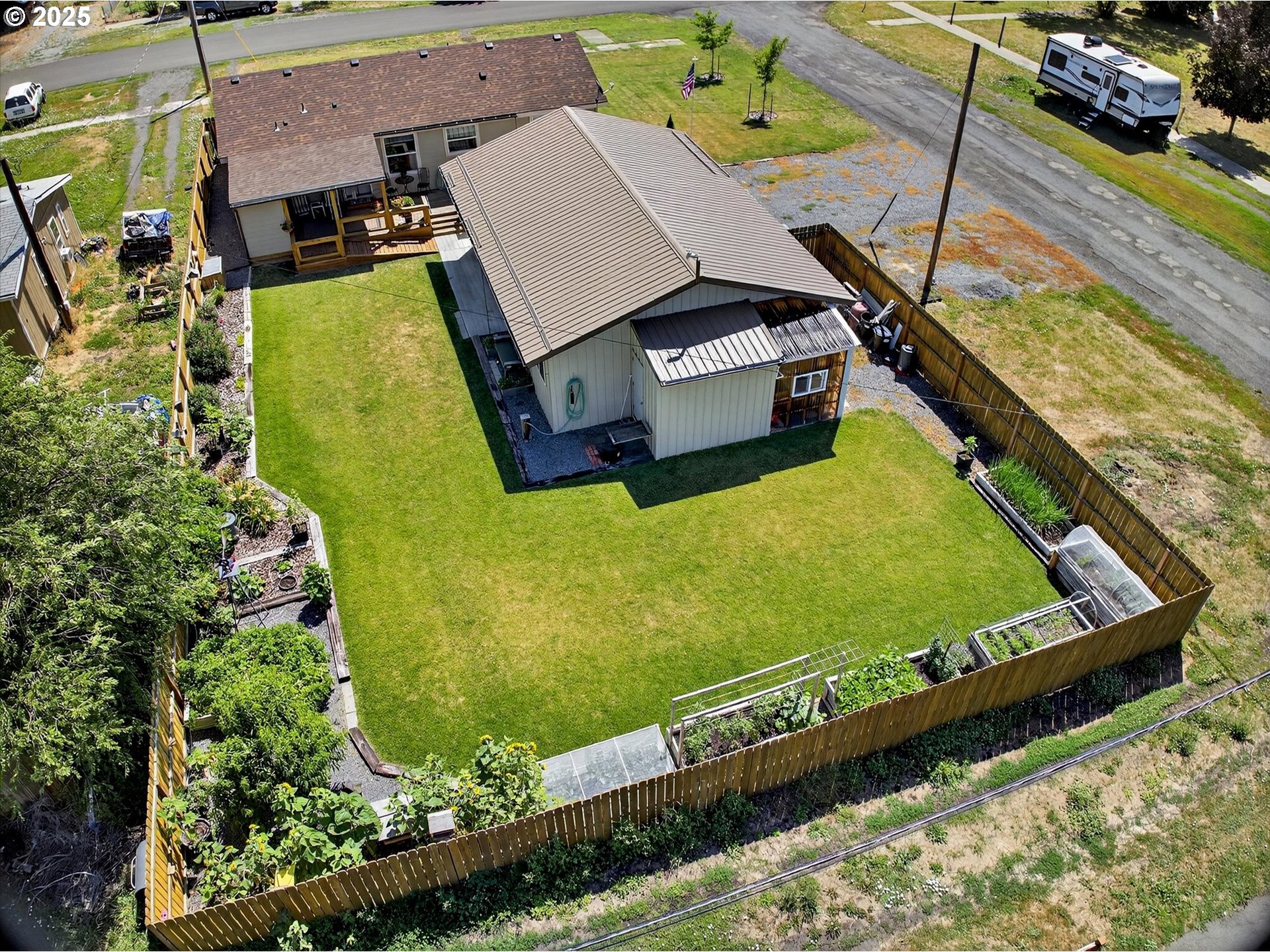


2802 N 3rd St, Lagrande, OR 97850
$399,000
3
Beds
2
Baths
1,188
Sq Ft
Manufactured
Active
Listed by
Lana Anderson
High Country Realty Professionals
541-663-9000
Last updated:
August 1, 2025, 01:19 AM
MLS#
770648429
Source:
PORTLAND
About This Home
Home Facts
Manufactured
2 Baths
3 Bedrooms
Built in 2019
Price Summary
399,000
$335 per Sq. Ft.
MLS #:
770648429
Last Updated:
August 1, 2025, 01:19 AM
Added:
a month ago
Rooms & Interior
Bedrooms
Total Bedrooms:
3
Bathrooms
Total Bathrooms:
2
Full Bathrooms:
2
Interior
Living Area:
1,188 Sq. Ft.
Structure
Structure
Architectural Style:
1 Story, Manufactured Home
Building Area:
1,188 Sq. Ft.
Year Built:
2019
Lot
Lot Size (Sq. Ft):
8,712
Finances & Disclosures
Price:
$399,000
Price per Sq. Ft:
$335 per Sq. Ft.
Contact an Agent
Yes, I would like more information from Coldwell Banker. Please use and/or share my information with a Coldwell Banker agent to contact me about my real estate needs.
By clicking Contact I agree a Coldwell Banker Agent may contact me by phone or text message including by automated means and prerecorded messages about real estate services, and that I can access real estate services without providing my phone number. I acknowledge that I have read and agree to the Terms of Use and Privacy Notice.
Contact an Agent
Yes, I would like more information from Coldwell Banker. Please use and/or share my information with a Coldwell Banker agent to contact me about my real estate needs.
By clicking Contact I agree a Coldwell Banker Agent may contact me by phone or text message including by automated means and prerecorded messages about real estate services, and that I can access real estate services without providing my phone number. I acknowledge that I have read and agree to the Terms of Use and Privacy Notice.