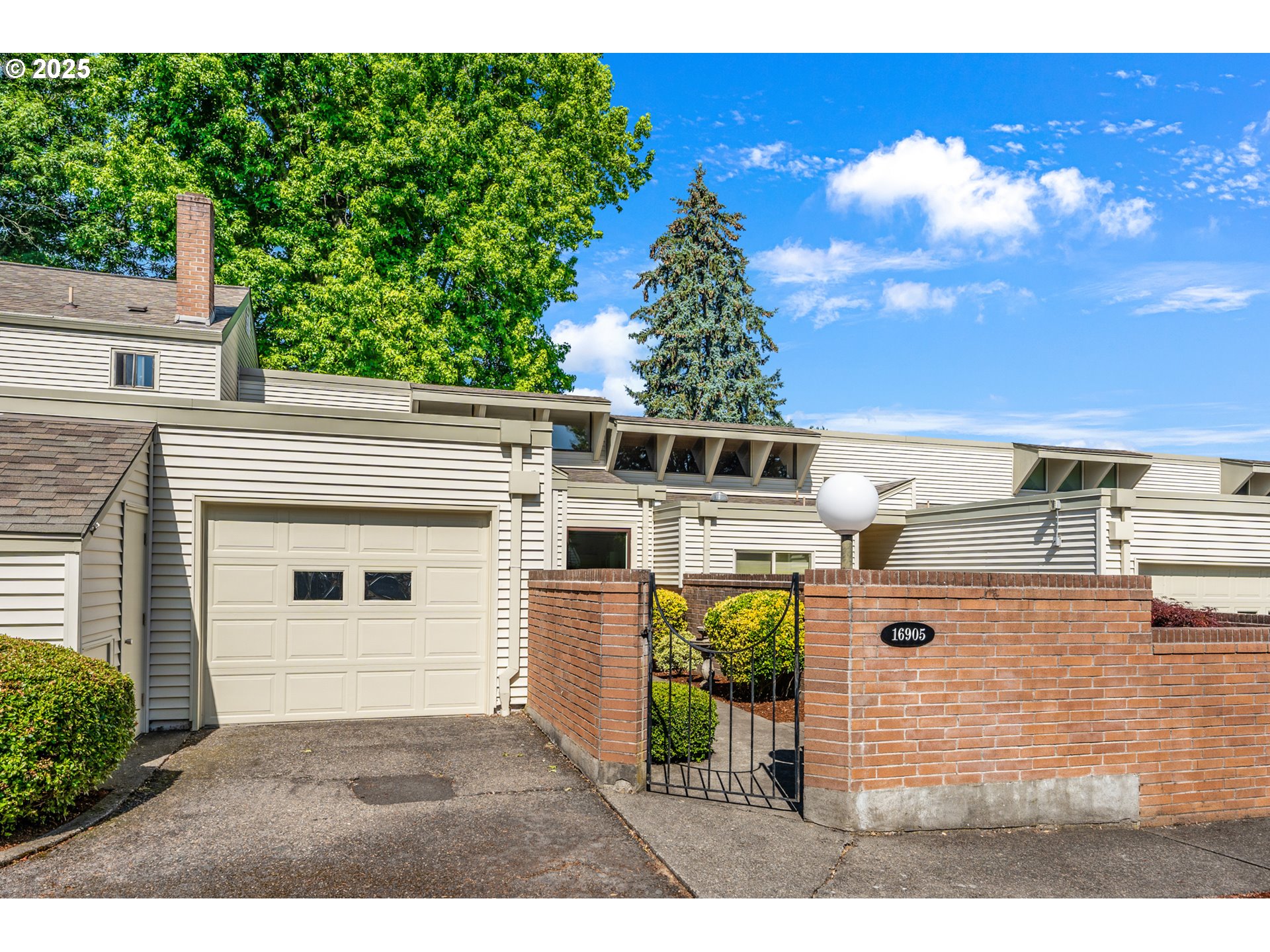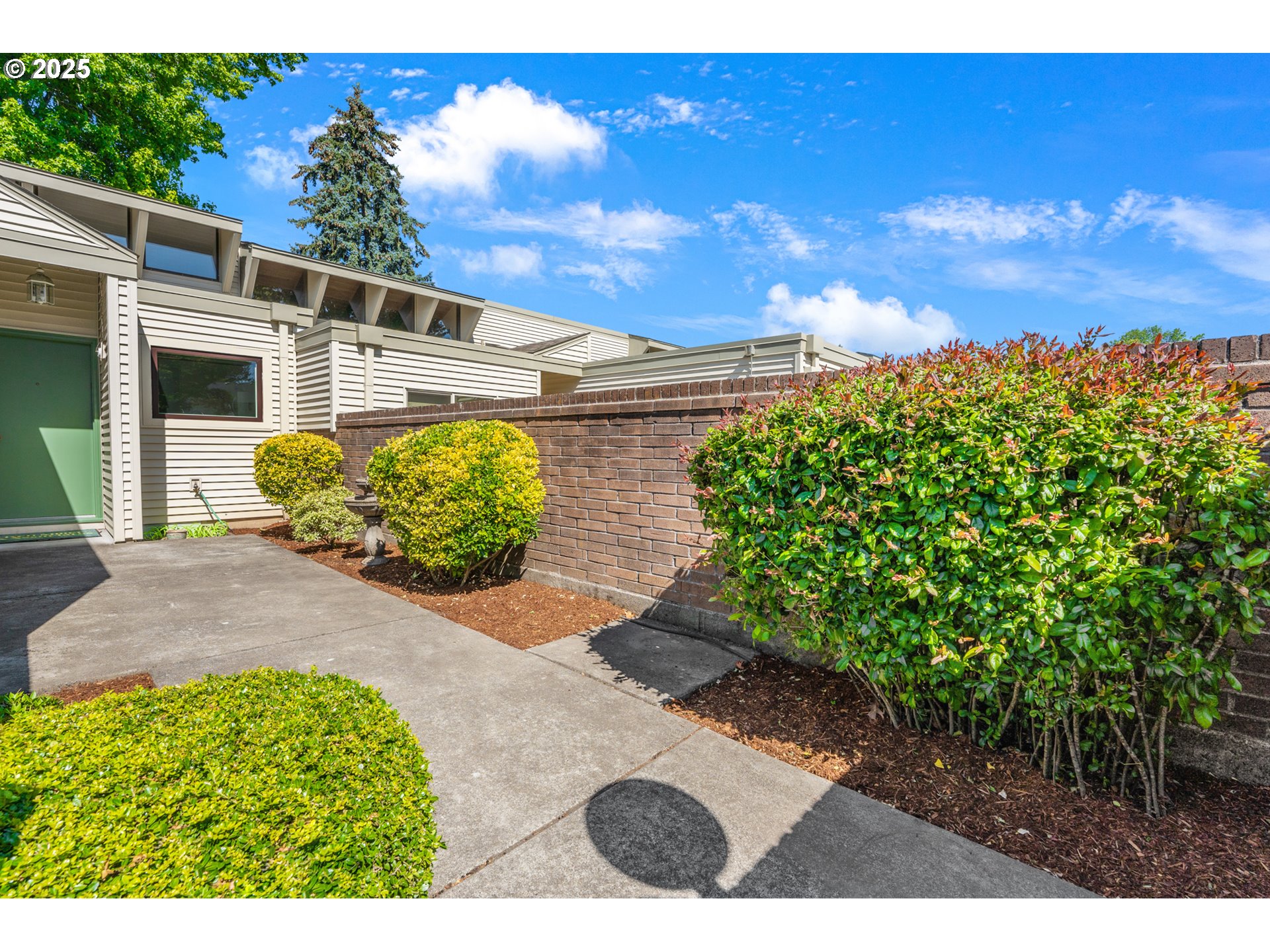


Listed by
Elaine Simms
Ken Miller
Ken Miller & Associates
503-639-0630
Last updated:
August 4, 2025, 02:27 PM
MLS#
527012021
Source:
PORTLAND
About This Home
Home Facts
Single Family
1 Bath
1 Bedroom
Built in 1969
Price Summary
250,000
$381 per Sq. Ft.
MLS #:
527012021
Last Updated:
August 4, 2025, 02:27 PM
Added:
a month ago
Rooms & Interior
Bedrooms
Total Bedrooms:
1
Bathrooms
Total Bathrooms:
1
Full Bathrooms:
1
Interior
Living Area:
655 Sq. Ft.
Structure
Structure
Architectural Style:
1 Story, Common Wall
Building Area:
655 Sq. Ft.
Year Built:
1969
Lot
Lot Size (Sq. Ft):
2,178
Finances & Disclosures
Price:
$250,000
Price per Sq. Ft:
$381 per Sq. Ft.
Contact an Agent
Yes, I would like more information from Coldwell Banker. Please use and/or share my information with a Coldwell Banker agent to contact me about my real estate needs.
By clicking Contact I agree a Coldwell Banker Agent may contact me by phone or text message including by automated means and prerecorded messages about real estate services, and that I can access real estate services without providing my phone number. I acknowledge that I have read and agree to the Terms of Use and Privacy Notice.
Contact an Agent
Yes, I would like more information from Coldwell Banker. Please use and/or share my information with a Coldwell Banker agent to contact me about my real estate needs.
By clicking Contact I agree a Coldwell Banker Agent may contact me by phone or text message including by automated means and prerecorded messages about real estate services, and that I can access real estate services without providing my phone number. I acknowledge that I have read and agree to the Terms of Use and Privacy Notice.