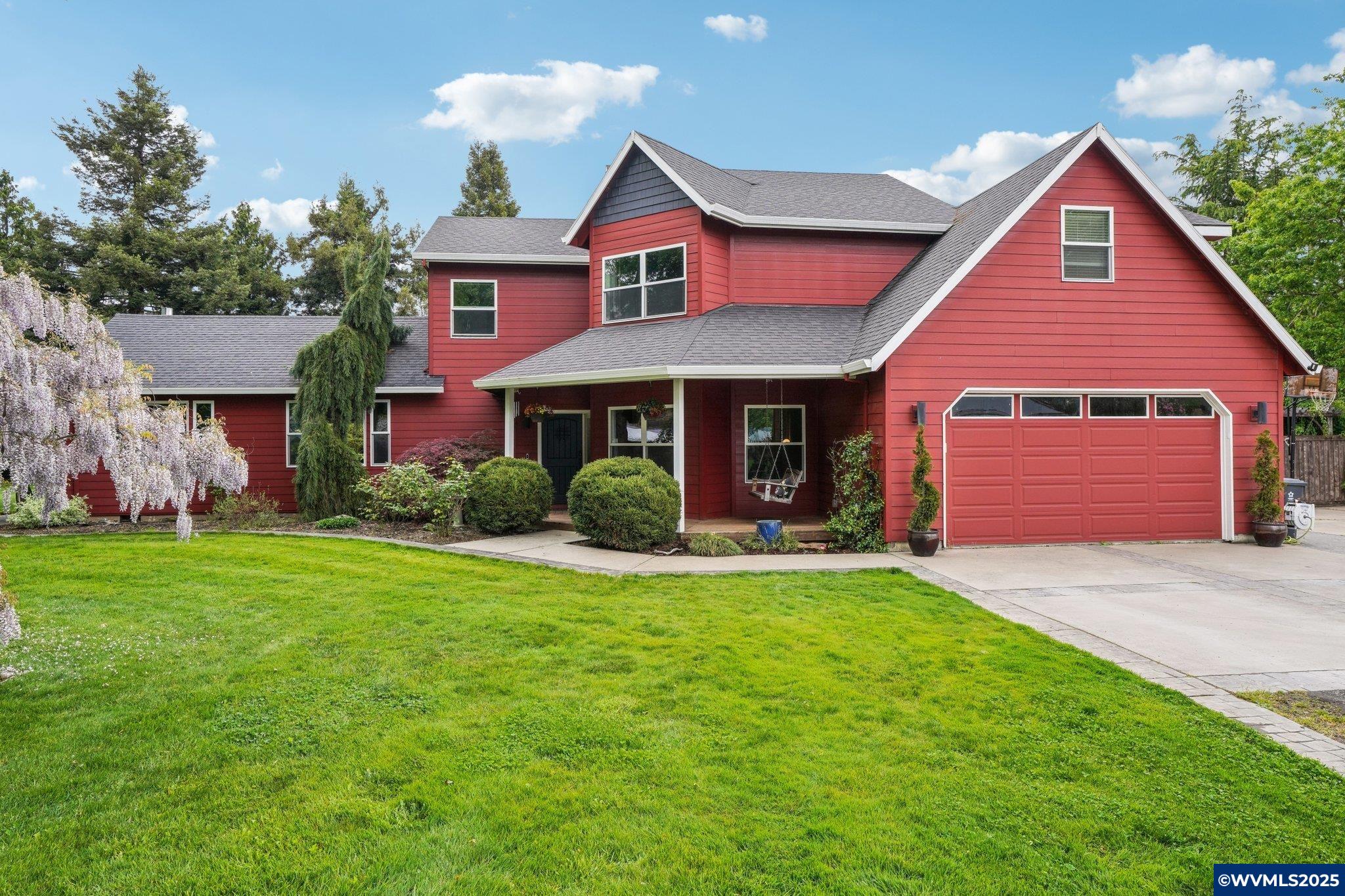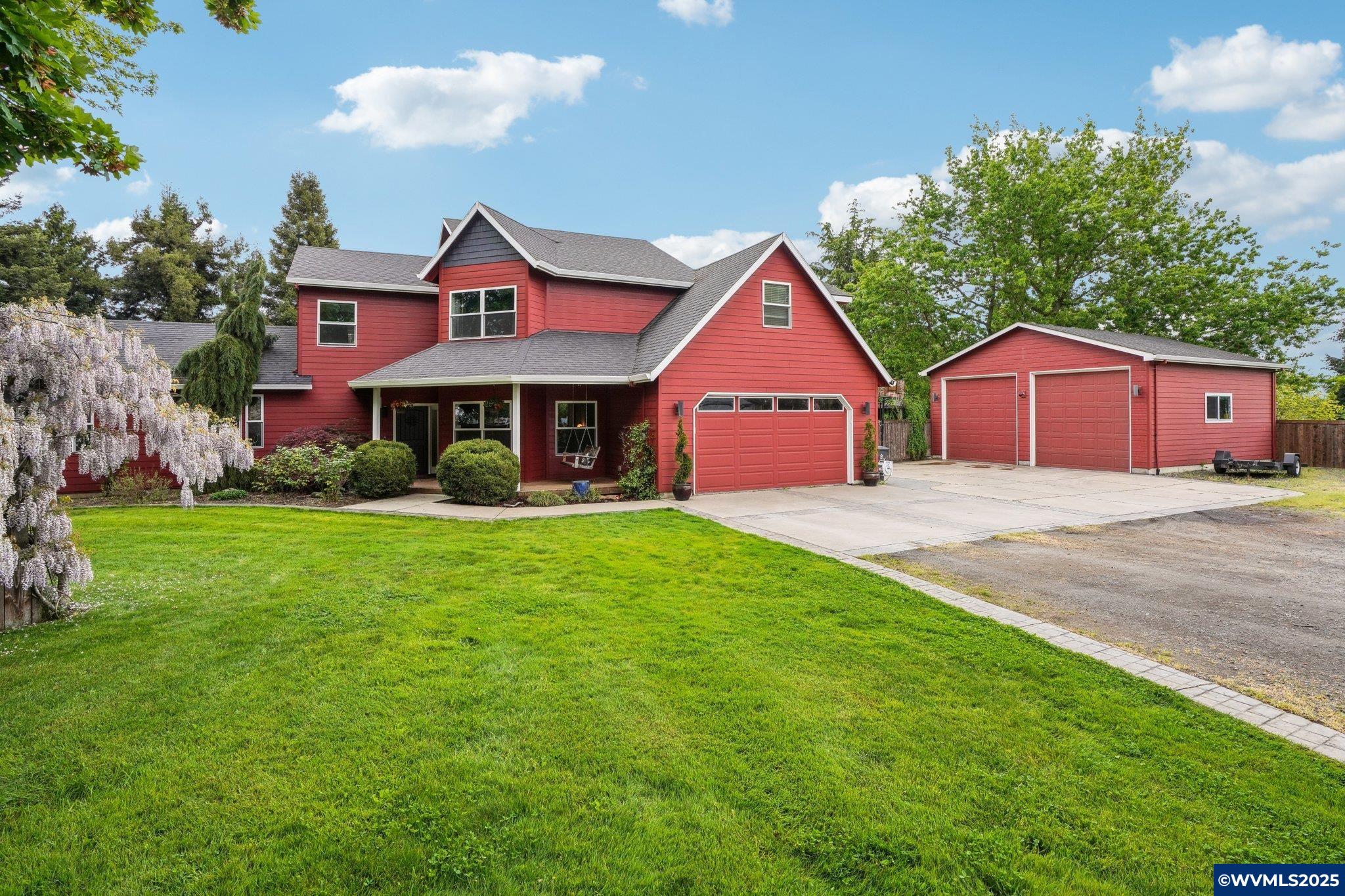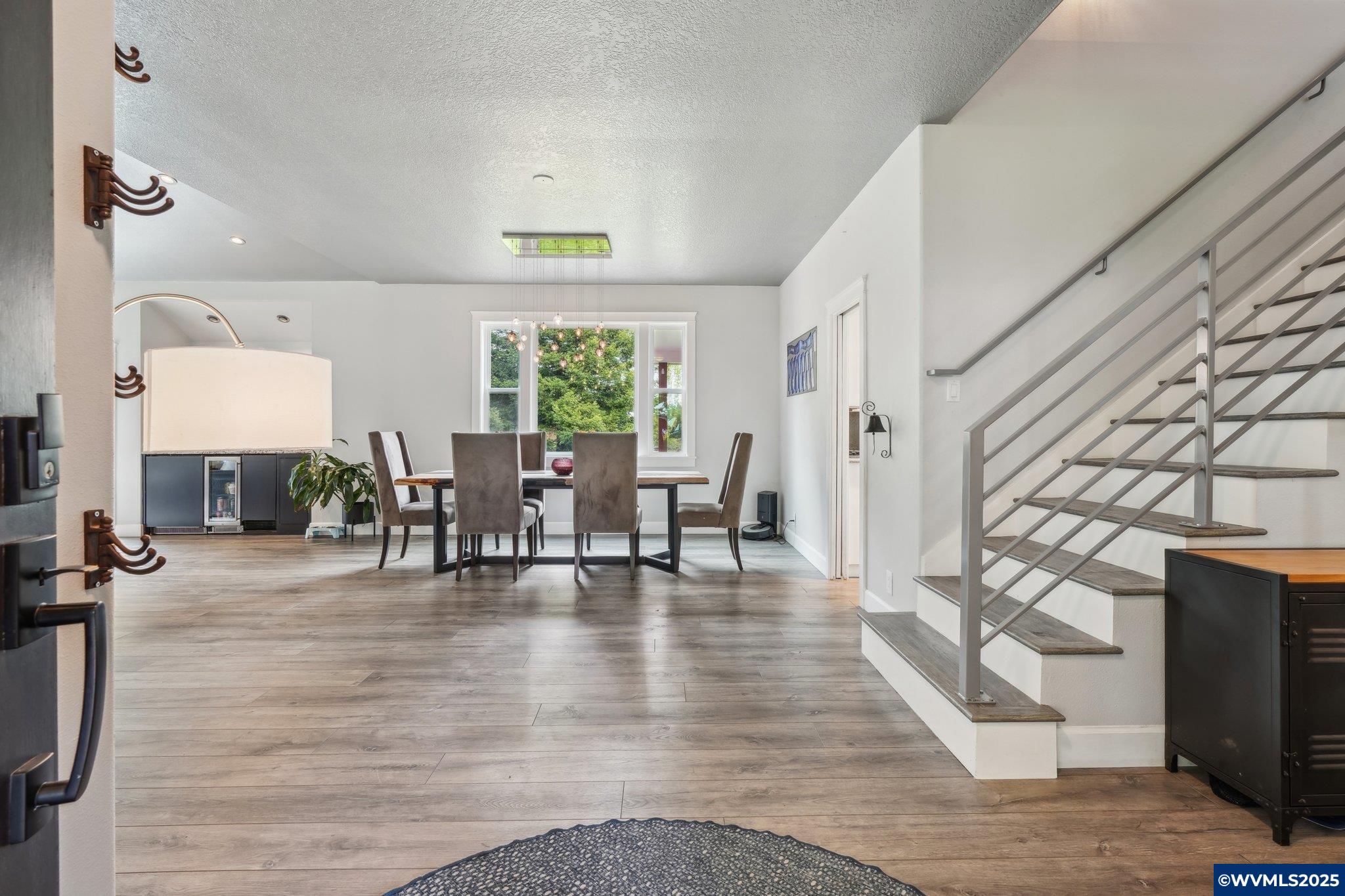


12875 Peggys Pl NE, Hubbard, OR 97032
$924,900
4
Beds
3
Baths
2,507
Sq Ft
Single Family
Active
Listed by
Justin Bradley
Redfin
541-771-3771
Last updated:
June 20, 2025, 02:28 PM
MLS#
828360
Source:
OR WVMLS
About This Home
Home Facts
Single Family
3 Baths
4 Bedrooms
Built in 1993
Price Summary
924,900
$368 per Sq. Ft.
MLS #:
828360
Last Updated:
June 20, 2025, 02:28 PM
Added:
1 month(s) ago
Rooms & Interior
Bedrooms
Total Bedrooms:
4
Bathrooms
Total Bathrooms:
3
Full Bathrooms:
2
Interior
Living Area:
2,507 Sq. Ft.
Structure
Structure
Architectural Style:
2 Story
Building Area:
2,507 Sq. Ft.
Year Built:
1993
Lot
Lot Size (Sq. Ft):
65,340
Finances & Disclosures
Price:
$924,900
Price per Sq. Ft:
$368 per Sq. Ft.
Contact an Agent
Yes, I would like more information from Coldwell Banker. Please use and/or share my information with a Coldwell Banker agent to contact me about my real estate needs.
By clicking Contact I agree a Coldwell Banker Agent may contact me by phone or text message including by automated means and prerecorded messages about real estate services, and that I can access real estate services without providing my phone number. I acknowledge that I have read and agree to the Terms of Use and Privacy Notice.
Contact an Agent
Yes, I would like more information from Coldwell Banker. Please use and/or share my information with a Coldwell Banker agent to contact me about my real estate needs.
By clicking Contact I agree a Coldwell Banker Agent may contact me by phone or text message including by automated means and prerecorded messages about real estate services, and that I can access real estate services without providing my phone number. I acknowledge that I have read and agree to the Terms of Use and Privacy Notice.