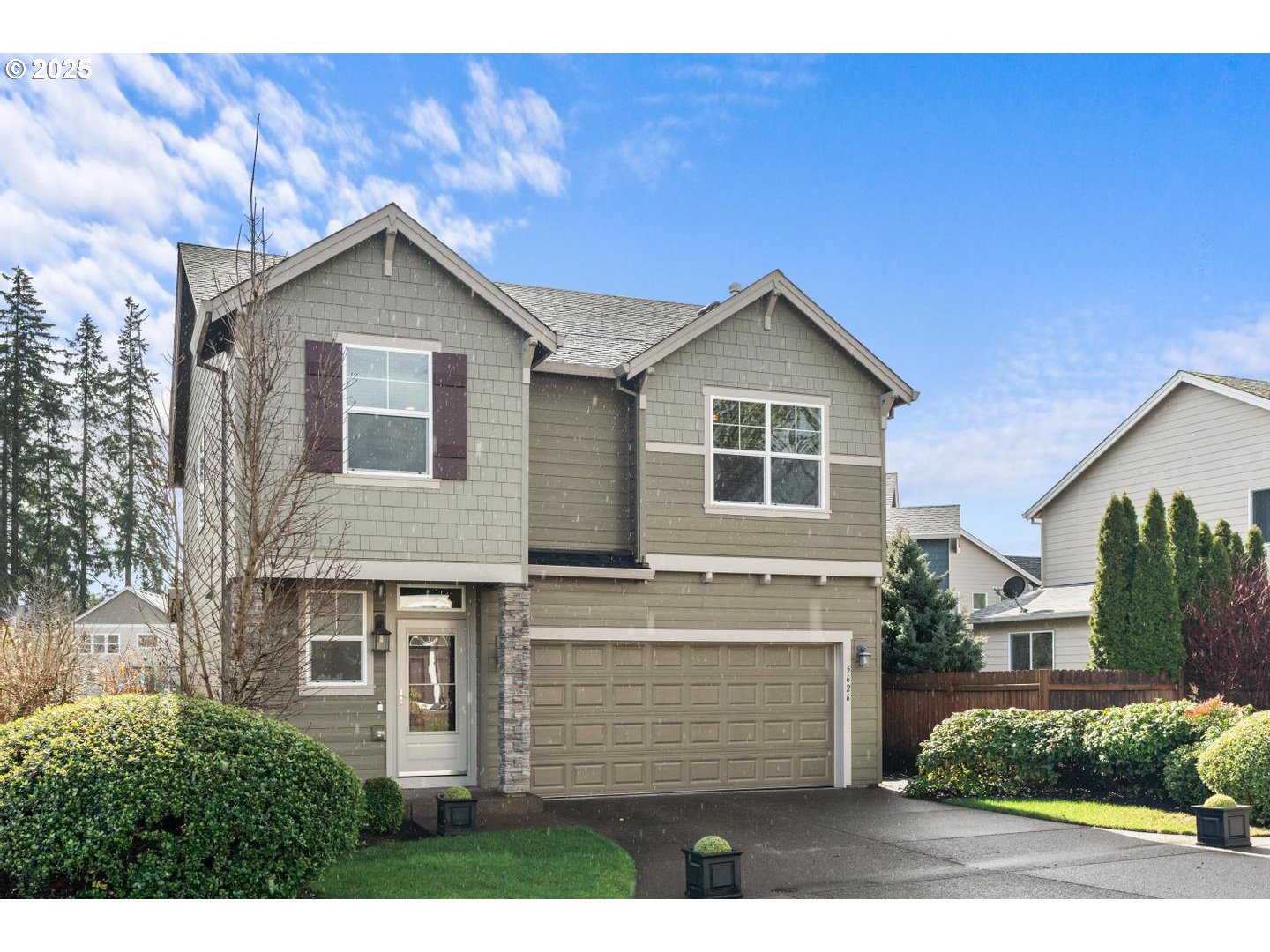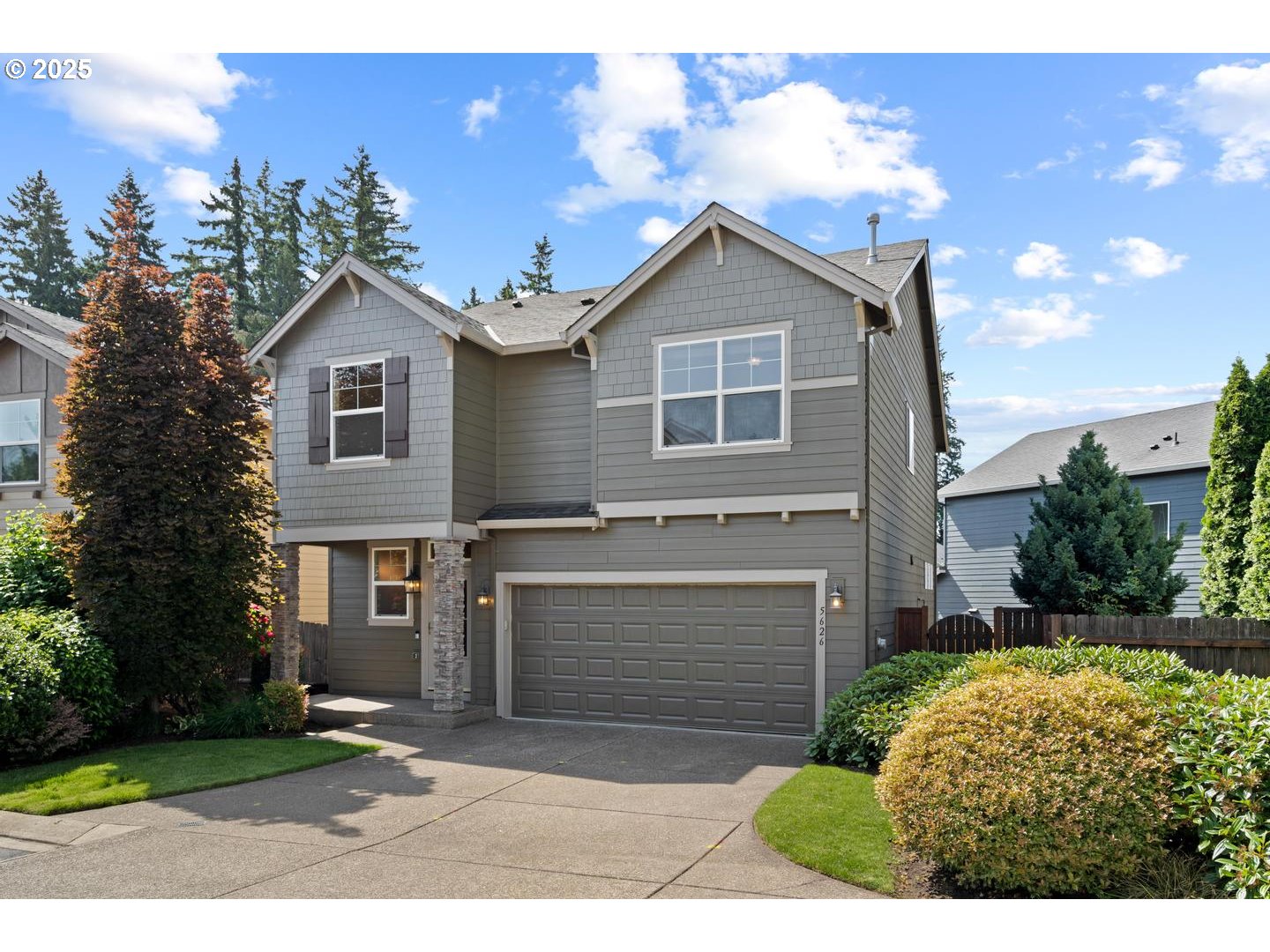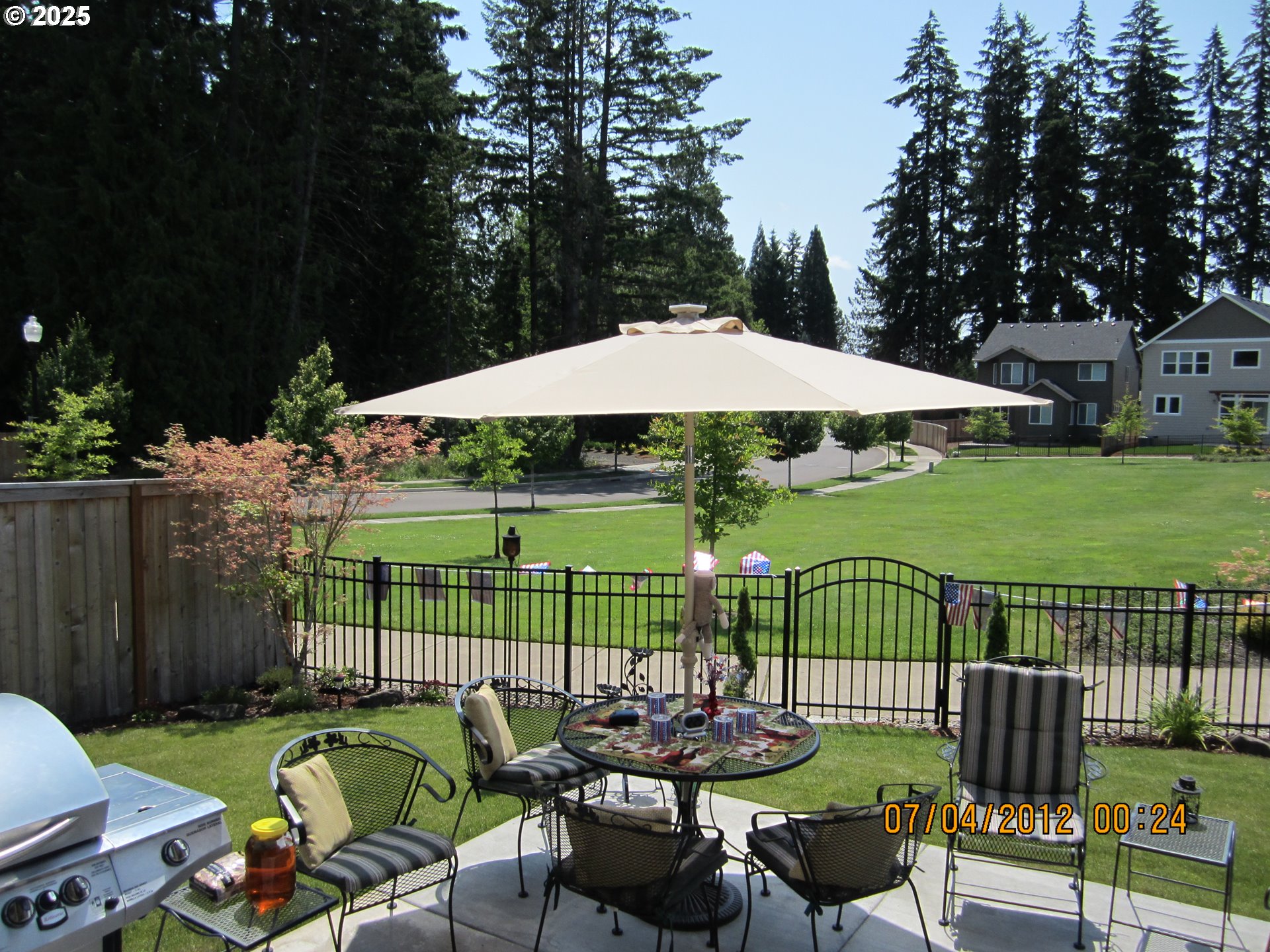


Listed by
Mike Mchugh
John L Scott Portland Sw
503-590-1500
Last updated:
May 25, 2025, 12:29 AM
MLS#
703668336
Source:
PORTLAND
About This Home
Home Facts
Single Family
3 Baths
3 Bedrooms
Built in 2011
Price Summary
629,900
$312 per Sq. Ft.
MLS #:
703668336
Last Updated:
May 25, 2025, 12:29 AM
Added:
3 month(s) ago
Rooms & Interior
Bedrooms
Total Bedrooms:
3
Bathrooms
Total Bathrooms:
3
Full Bathrooms:
2
Interior
Living Area:
2,017 Sq. Ft.
Structure
Structure
Architectural Style:
Craftsman, Traditional
Building Area:
2,017 Sq. Ft.
Year Built:
2011
Lot
Lot Size (Sq. Ft):
3,920
Finances & Disclosures
Price:
$629,900
Price per Sq. Ft:
$312 per Sq. Ft.
Contact an Agent
Yes, I would like more information from Coldwell Banker. Please use and/or share my information with a Coldwell Banker agent to contact me about my real estate needs.
By clicking Contact I agree a Coldwell Banker Agent may contact me by phone or text message including by automated means and prerecorded messages about real estate services, and that I can access real estate services without providing my phone number. I acknowledge that I have read and agree to the Terms of Use and Privacy Notice.
Contact an Agent
Yes, I would like more information from Coldwell Banker. Please use and/or share my information with a Coldwell Banker agent to contact me about my real estate needs.
By clicking Contact I agree a Coldwell Banker Agent may contact me by phone or text message including by automated means and prerecorded messages about real estate services, and that I can access real estate services without providing my phone number. I acknowledge that I have read and agree to the Terms of Use and Privacy Notice.