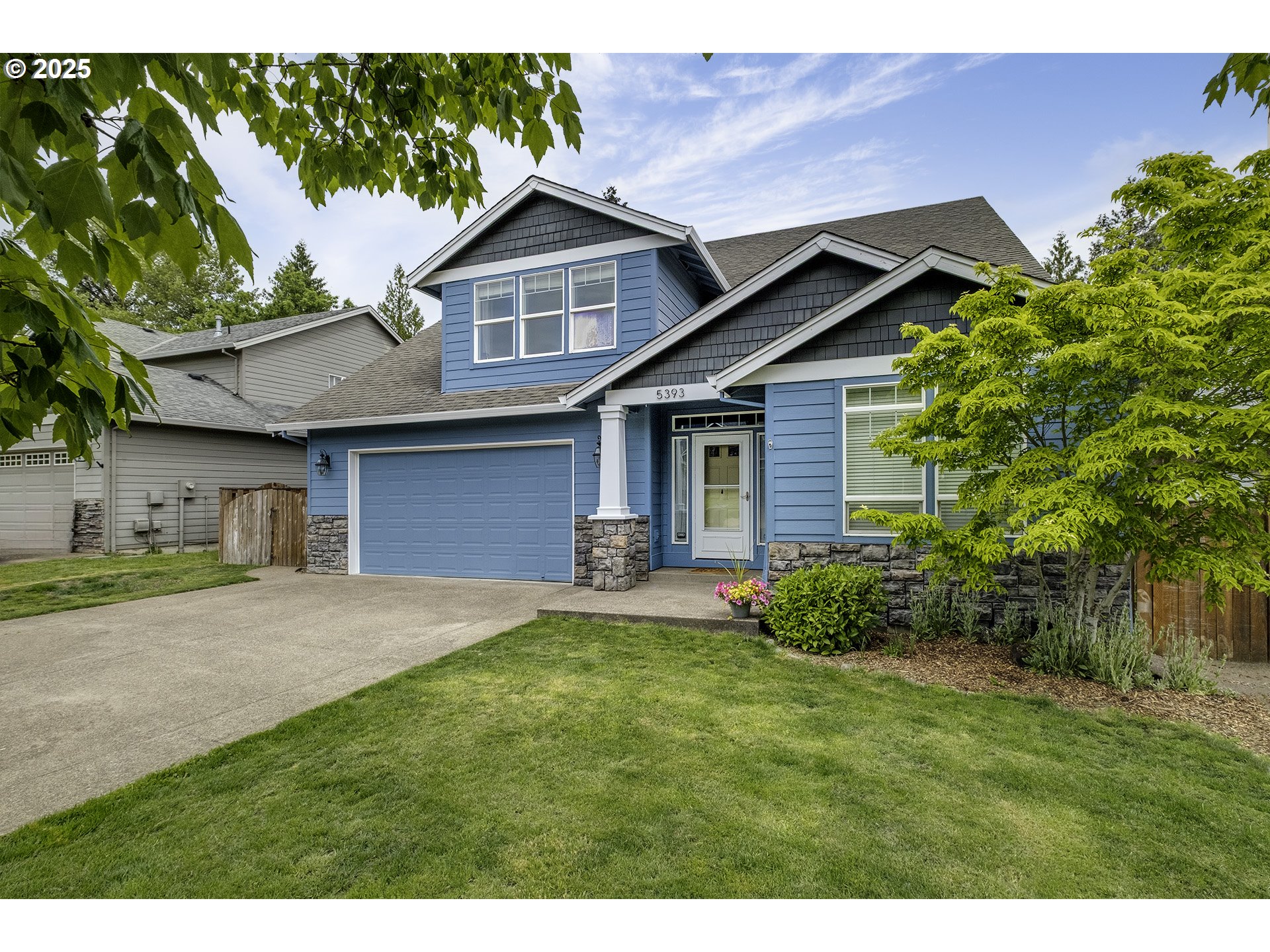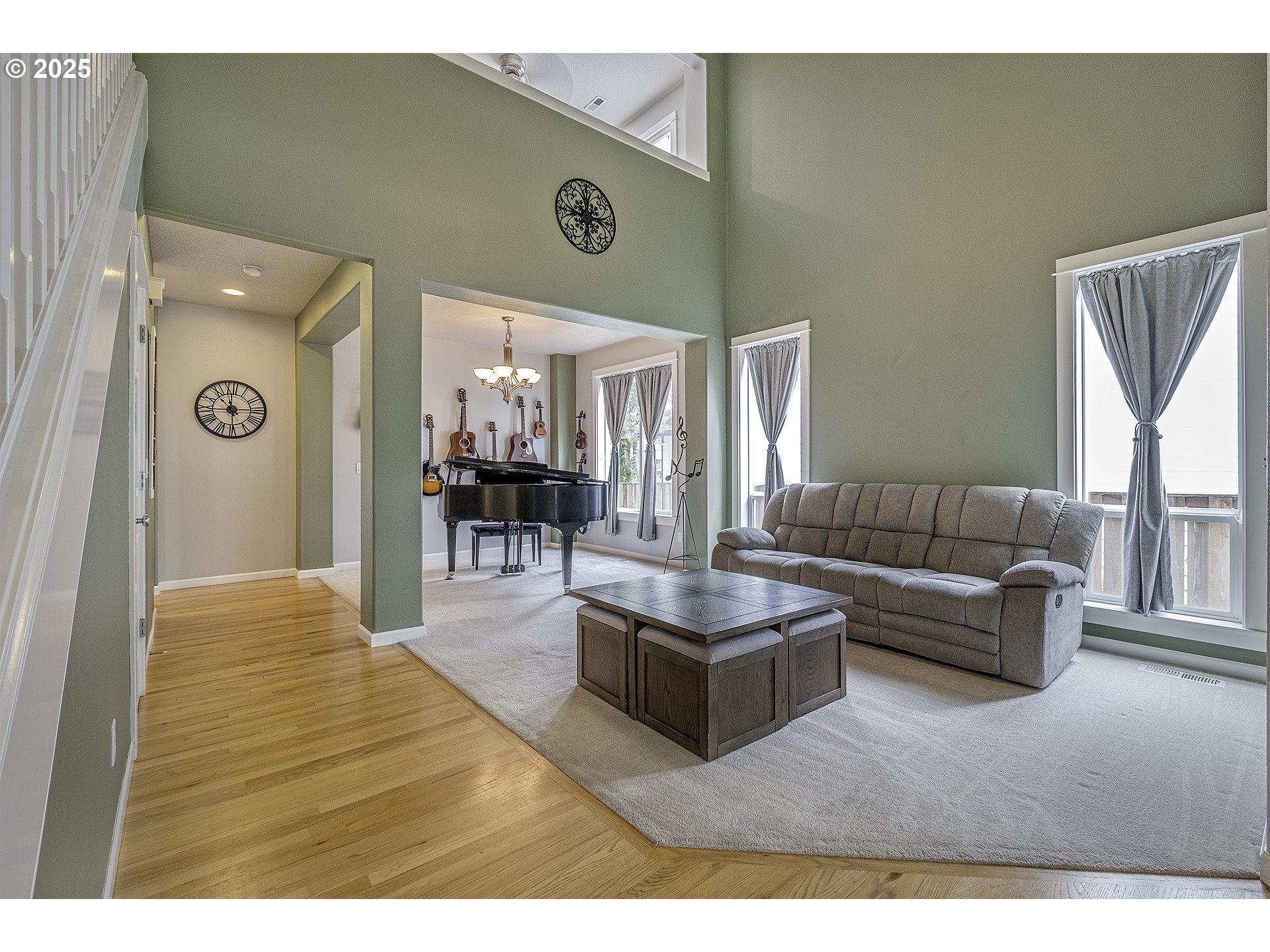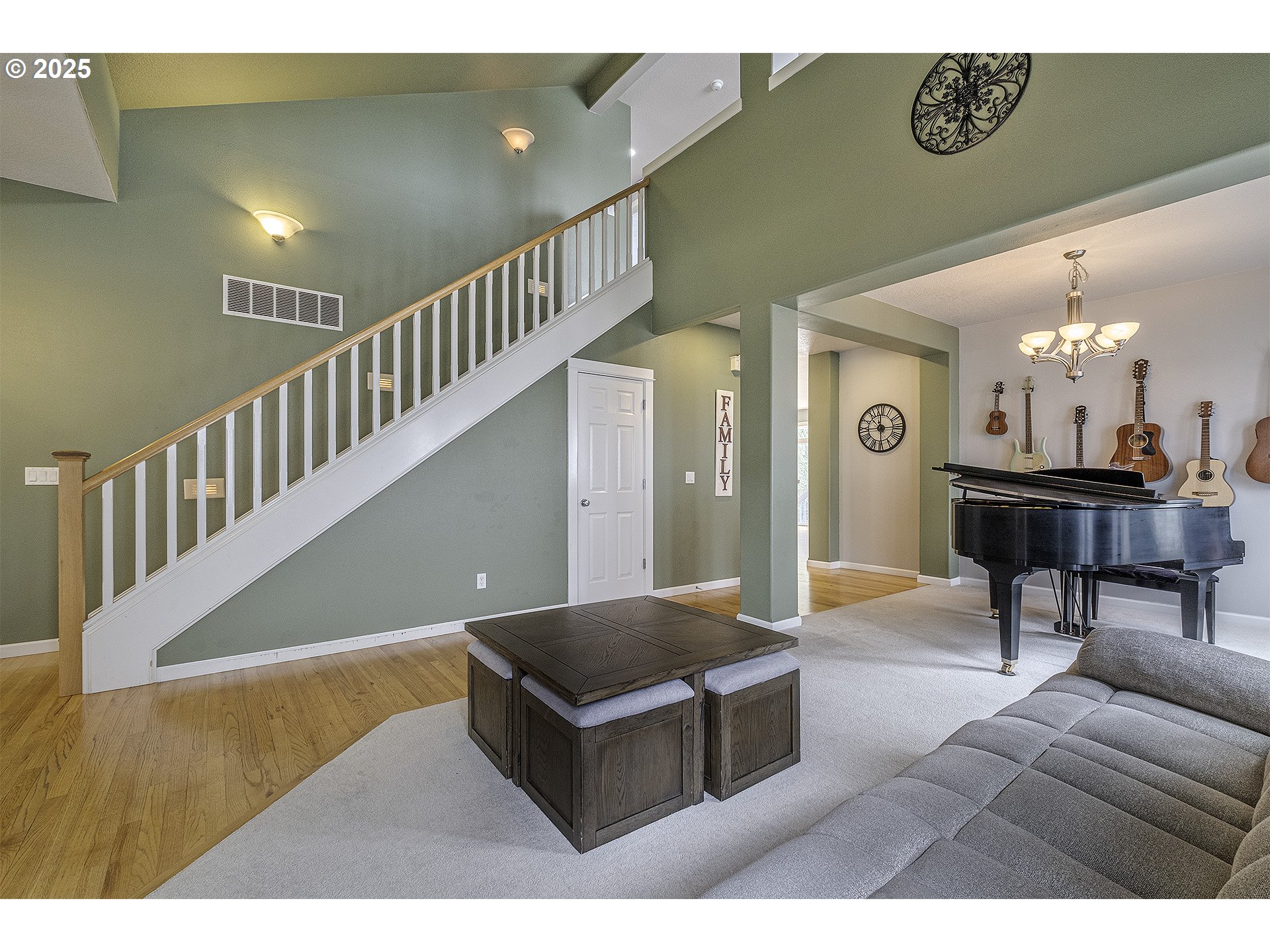


5393 SE Frances Ct, Hillsboro, OR 97123
$625,000
4
Beds
3
Baths
2,504
Sq Ft
Single Family
Active
Listed by
Jesse Dill
Premiere Property Group, LLC.
503-670-9000
Last updated:
May 23, 2025, 11:15 AM
MLS#
310167838
Source:
PORTLAND
About This Home
Home Facts
Single Family
3 Baths
4 Bedrooms
Built in 2003
Price Summary
625,000
$249 per Sq. Ft.
MLS #:
310167838
Last Updated:
May 23, 2025, 11:15 AM
Added:
16 day(s) ago
Rooms & Interior
Bedrooms
Total Bedrooms:
4
Bathrooms
Total Bathrooms:
3
Full Bathrooms:
2
Interior
Living Area:
2,504 Sq. Ft.
Structure
Structure
Architectural Style:
2 Story, Traditional
Building Area:
2,504 Sq. Ft.
Year Built:
2003
Lot
Lot Size (Sq. Ft):
6,969
Finances & Disclosures
Price:
$625,000
Price per Sq. Ft:
$249 per Sq. Ft.
See this home in person
Attend an upcoming open house
Sat, May 31
11:00 AM - 01:00 PMContact an Agent
Yes, I would like more information from Coldwell Banker. Please use and/or share my information with a Coldwell Banker agent to contact me about my real estate needs.
By clicking Contact I agree a Coldwell Banker Agent may contact me by phone or text message including by automated means and prerecorded messages about real estate services, and that I can access real estate services without providing my phone number. I acknowledge that I have read and agree to the Terms of Use and Privacy Notice.
Contact an Agent
Yes, I would like more information from Coldwell Banker. Please use and/or share my information with a Coldwell Banker agent to contact me about my real estate needs.
By clicking Contact I agree a Coldwell Banker Agent may contact me by phone or text message including by automated means and prerecorded messages about real estate services, and that I can access real estate services without providing my phone number. I acknowledge that I have read and agree to the Terms of Use and Privacy Notice.