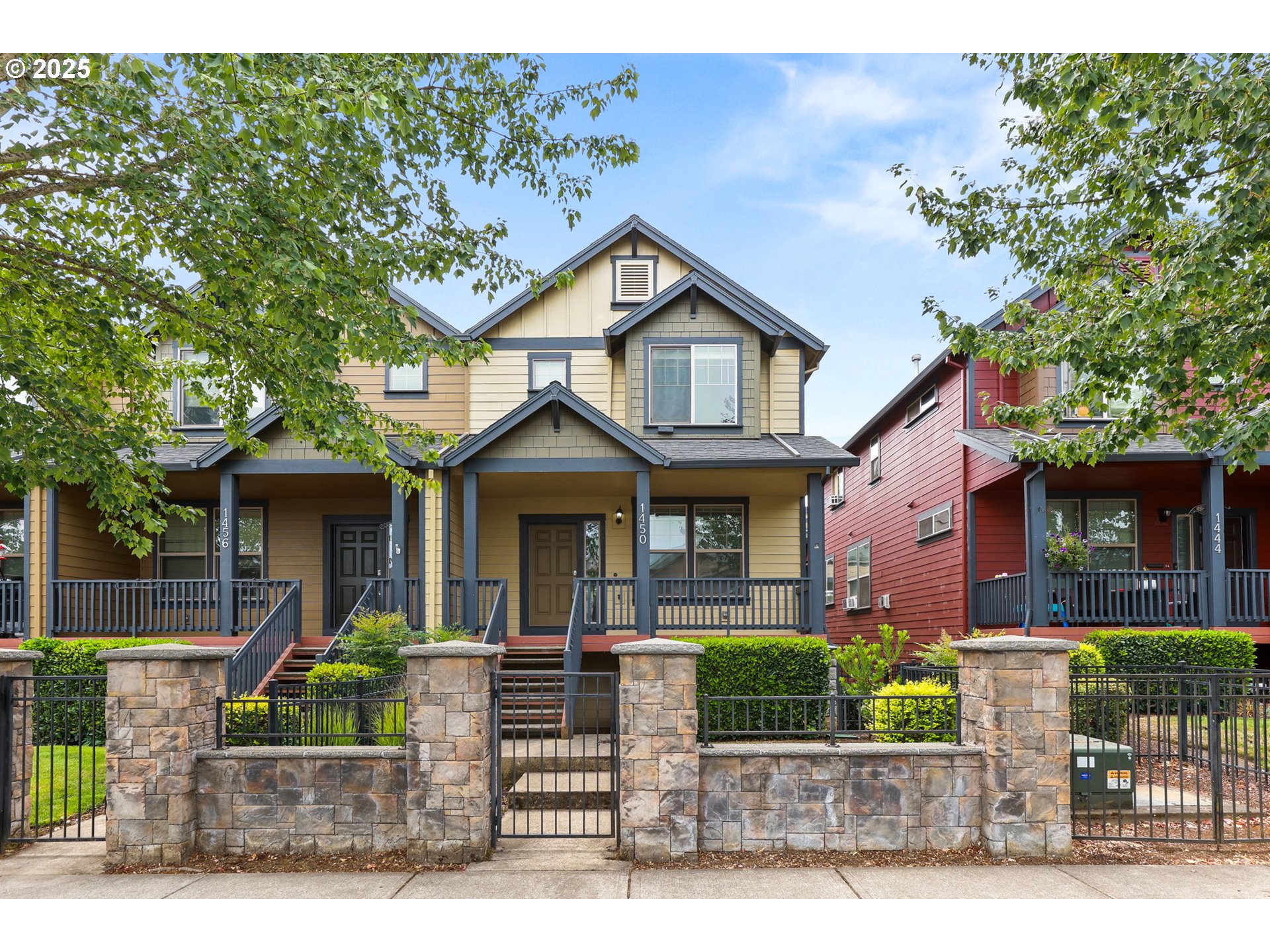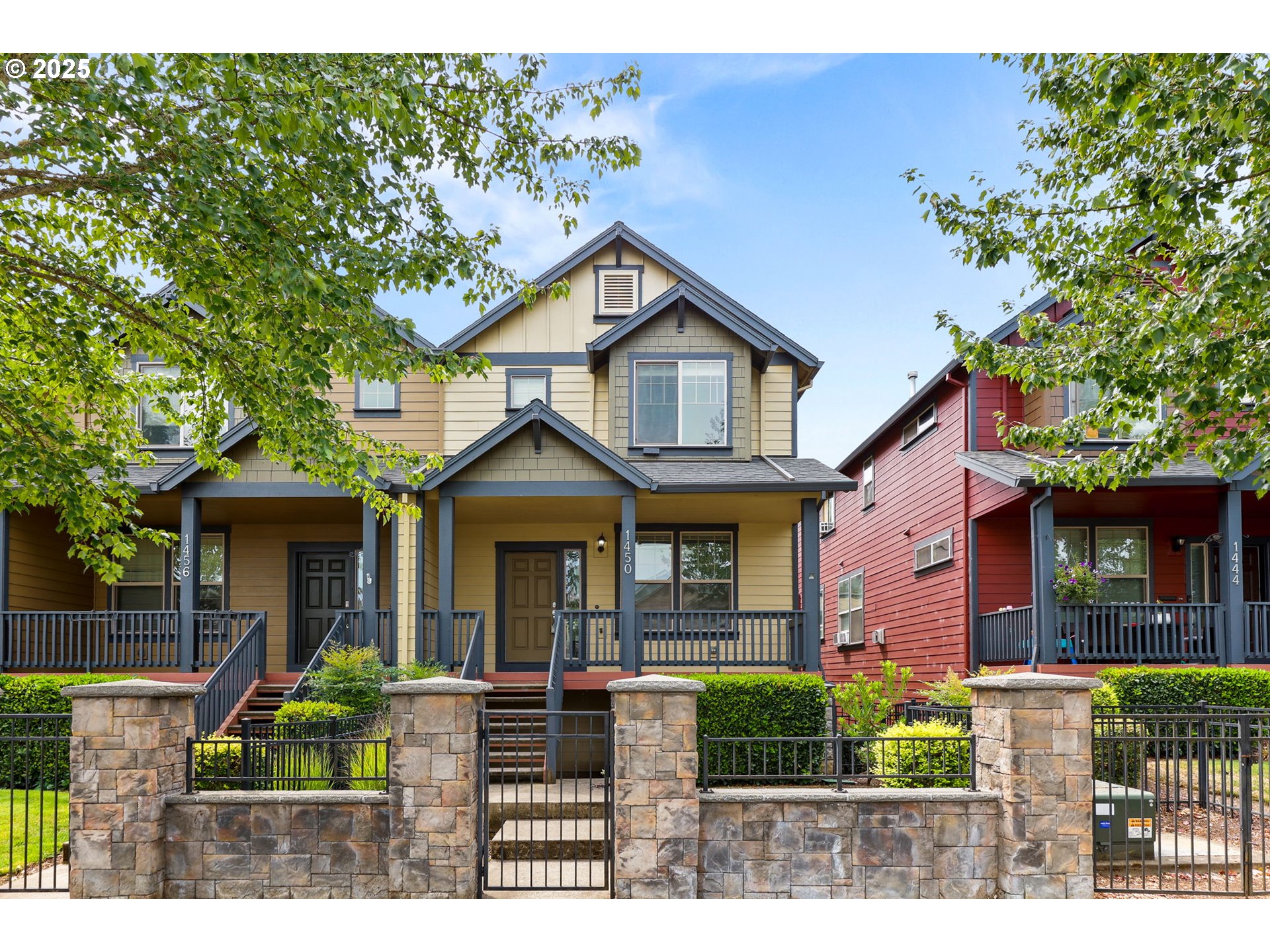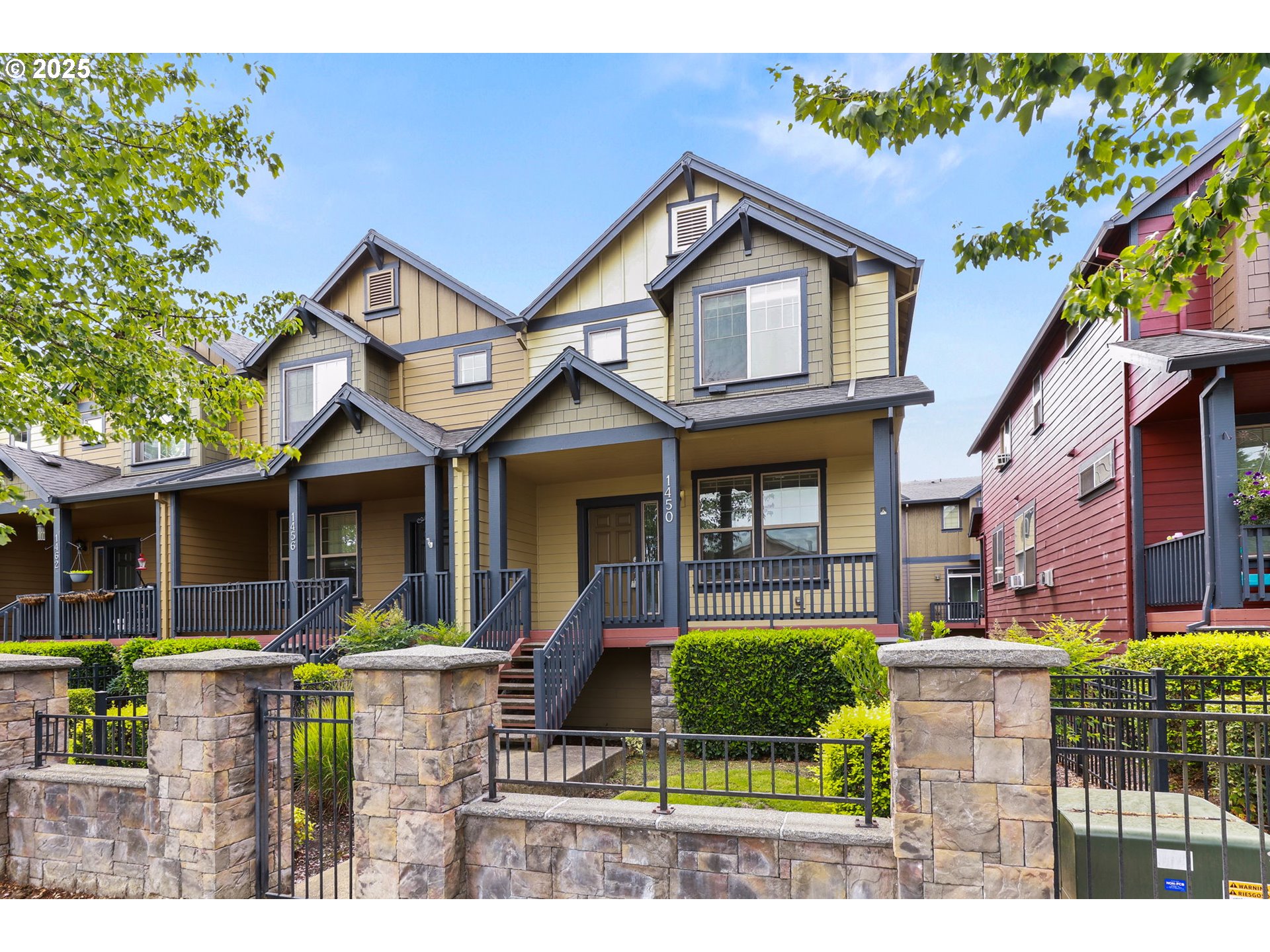


1450 NE Edgefield St, Hillsboro, OR 97124
$425,900
4
Beds
3
Baths
1,560
Sq Ft
Single Family
Active
Listed by
Lisa Fain
Ernie Coufal
Ascend Realty & Property Management
503-293-8414
Last updated:
August 3, 2025, 02:25 PM
MLS#
470356858
Source:
PORTLAND
About This Home
Home Facts
Single Family
3 Baths
4 Bedrooms
Built in 2007
Price Summary
425,900
$273 per Sq. Ft.
MLS #:
470356858
Last Updated:
August 3, 2025, 02:25 PM
Added:
3 day(s) ago
Rooms & Interior
Bedrooms
Total Bedrooms:
4
Bathrooms
Total Bathrooms:
3
Full Bathrooms:
2
Interior
Living Area:
1,560 Sq. Ft.
Structure
Structure
Architectural Style:
Craftsman, Townhouse
Building Area:
1,560 Sq. Ft.
Year Built:
2007
Lot
Lot Size (Sq. Ft):
1,742
Finances & Disclosures
Price:
$425,900
Price per Sq. Ft:
$273 per Sq. Ft.
Contact an Agent
Yes, I would like more information from Coldwell Banker. Please use and/or share my information with a Coldwell Banker agent to contact me about my real estate needs.
By clicking Contact I agree a Coldwell Banker Agent may contact me by phone or text message including by automated means and prerecorded messages about real estate services, and that I can access real estate services without providing my phone number. I acknowledge that I have read and agree to the Terms of Use and Privacy Notice.
Contact an Agent
Yes, I would like more information from Coldwell Banker. Please use and/or share my information with a Coldwell Banker agent to contact me about my real estate needs.
By clicking Contact I agree a Coldwell Banker Agent may contact me by phone or text message including by automated means and prerecorded messages about real estate services, and that I can access real estate services without providing my phone number. I acknowledge that I have read and agree to the Terms of Use and Privacy Notice.