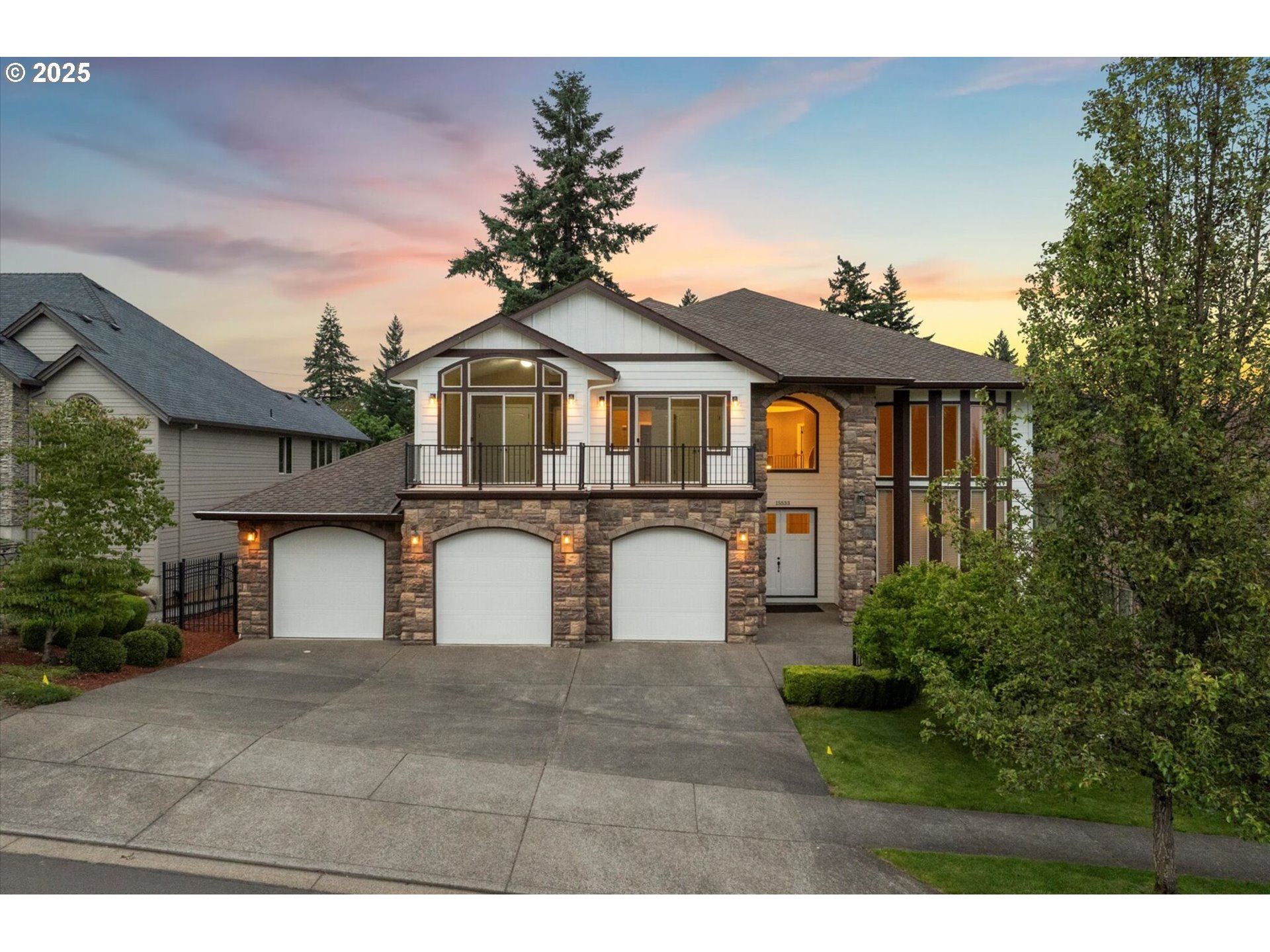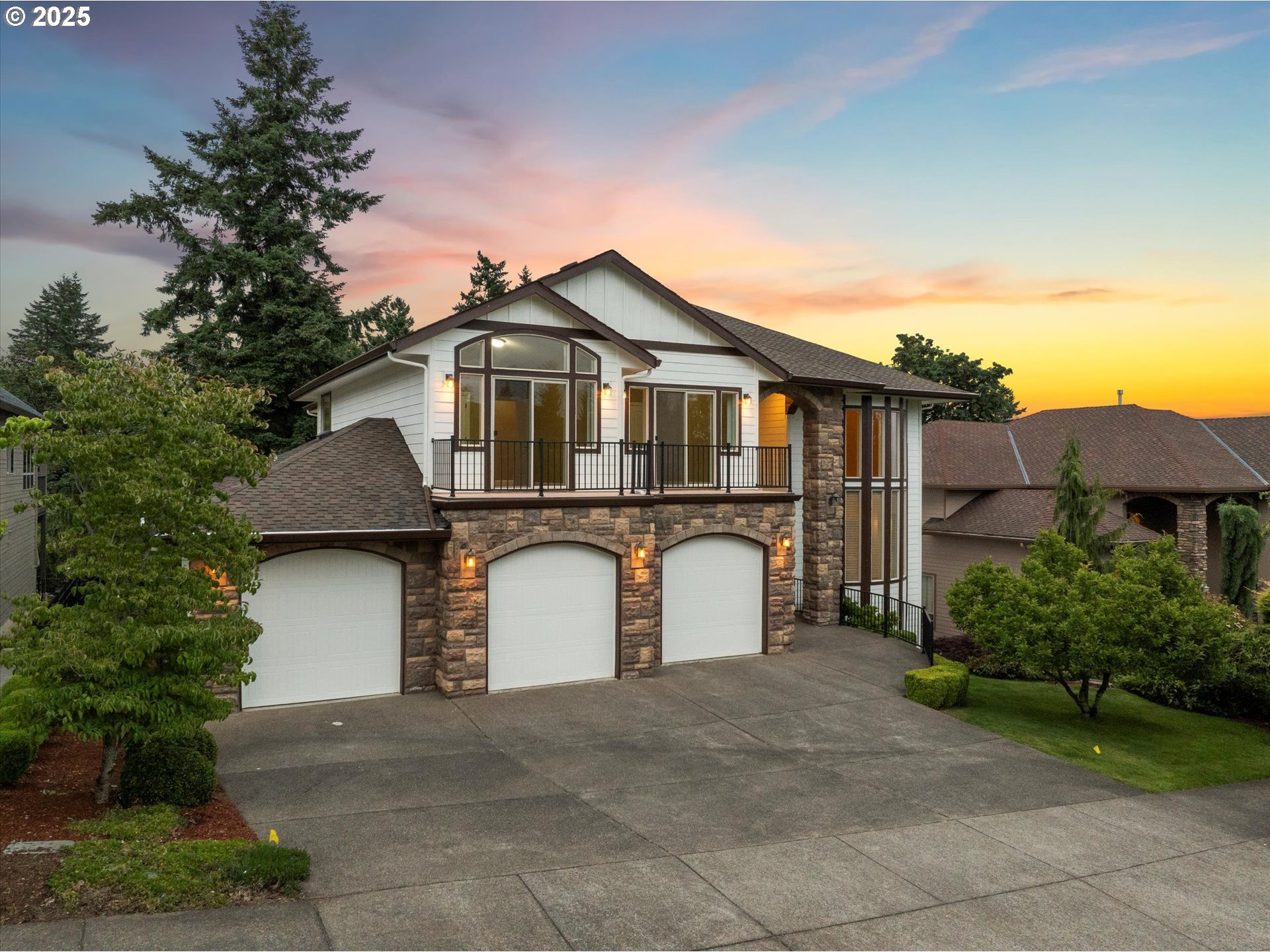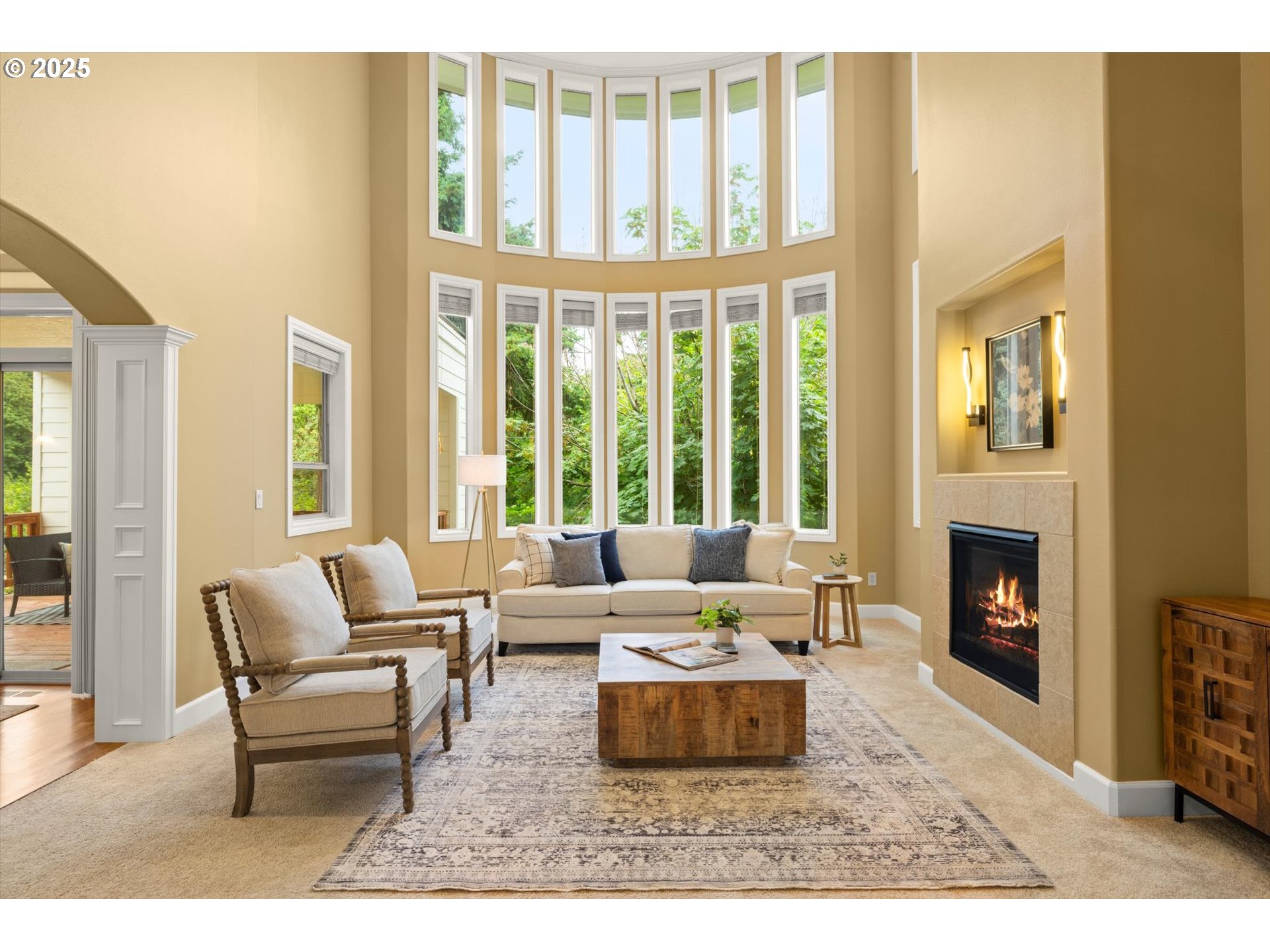15533 SE Chelsea Morning Dr, Happyvalley, OR 97086
Pending
Listed by
Steve Nassar
Jason Voss
Premiere Property Group, LLC.
503-670-9000
Last updated:
June 24, 2025, 09:19 PM
MLS#
309870923
Source:
PORTLAND
About This Home
Home Facts
Single Family
4 Baths
4 Bedrooms
Built in 2007
Price Summary
1,050,000
$273 per Sq. Ft.
MLS #:
309870923
Last Updated:
June 24, 2025, 09:19 PM
Added:
5 day(s) ago
Rooms & Interior
Bedrooms
Total Bedrooms:
4
Bathrooms
Total Bathrooms:
4
Full Bathrooms:
3
Interior
Living Area:
3,842 Sq. Ft.
Structure
Structure
Architectural Style:
2 Story, Custom Style
Building Area:
3,842 Sq. Ft.
Year Built:
2007
Finances & Disclosures
Price:
$1,050,000
Price per Sq. Ft:
$273 per Sq. Ft.
Contact an Agent
Yes, I would like more information from Coldwell Banker. Please use and/or share my information with a Coldwell Banker agent to contact me about my real estate needs.
By clicking Contact I agree a Coldwell Banker Agent may contact me by phone or text message including by automated means and prerecorded messages about real estate services, and that I can access real estate services without providing my phone number. I acknowledge that I have read and agree to the Terms of Use and Privacy Notice.
Contact an Agent
Yes, I would like more information from Coldwell Banker. Please use and/or share my information with a Coldwell Banker agent to contact me about my real estate needs.
By clicking Contact I agree a Coldwell Banker Agent may contact me by phone or text message including by automated means and prerecorded messages about real estate services, and that I can access real estate services without providing my phone number. I acknowledge that I have read and agree to the Terms of Use and Privacy Notice.


