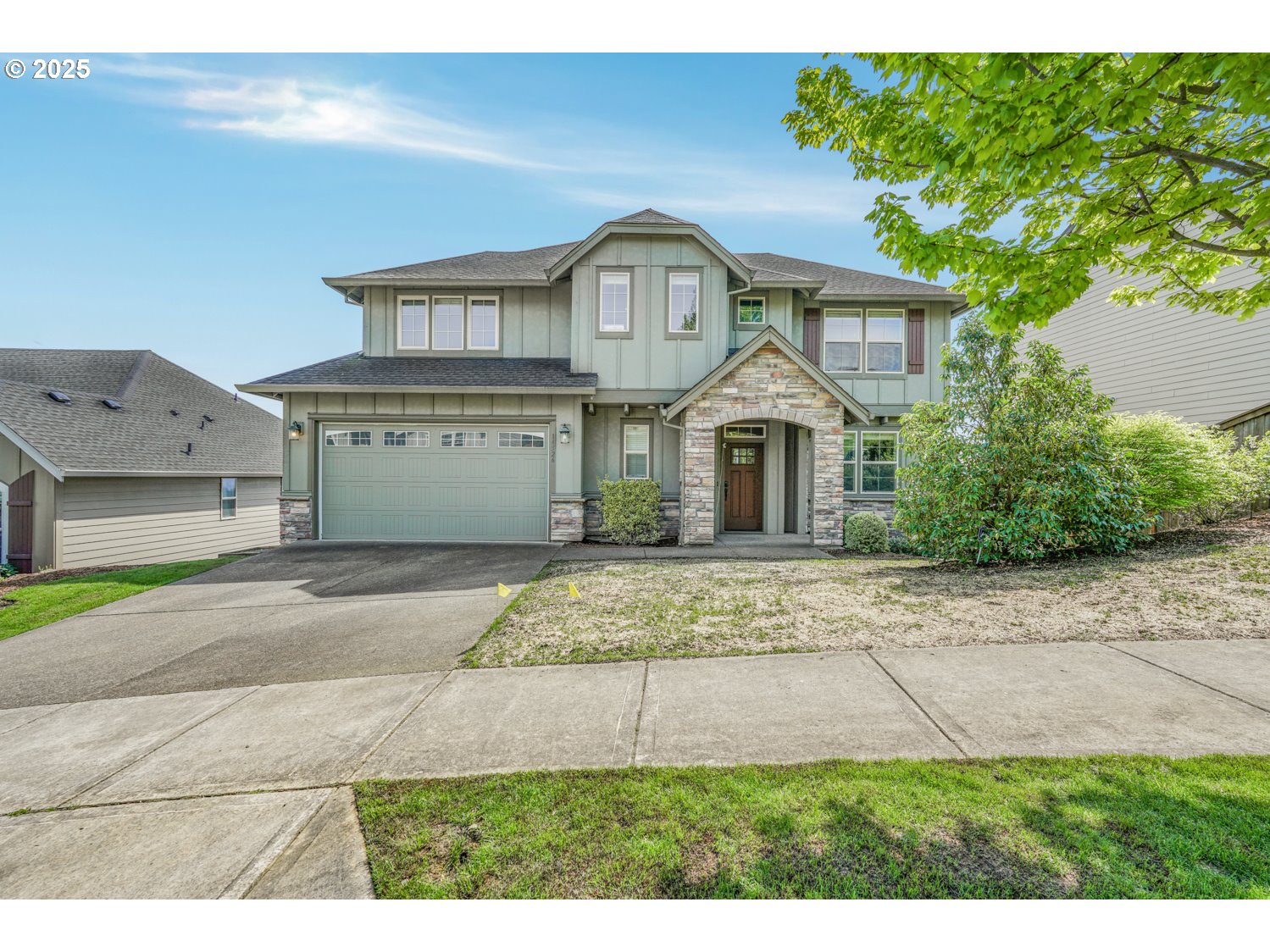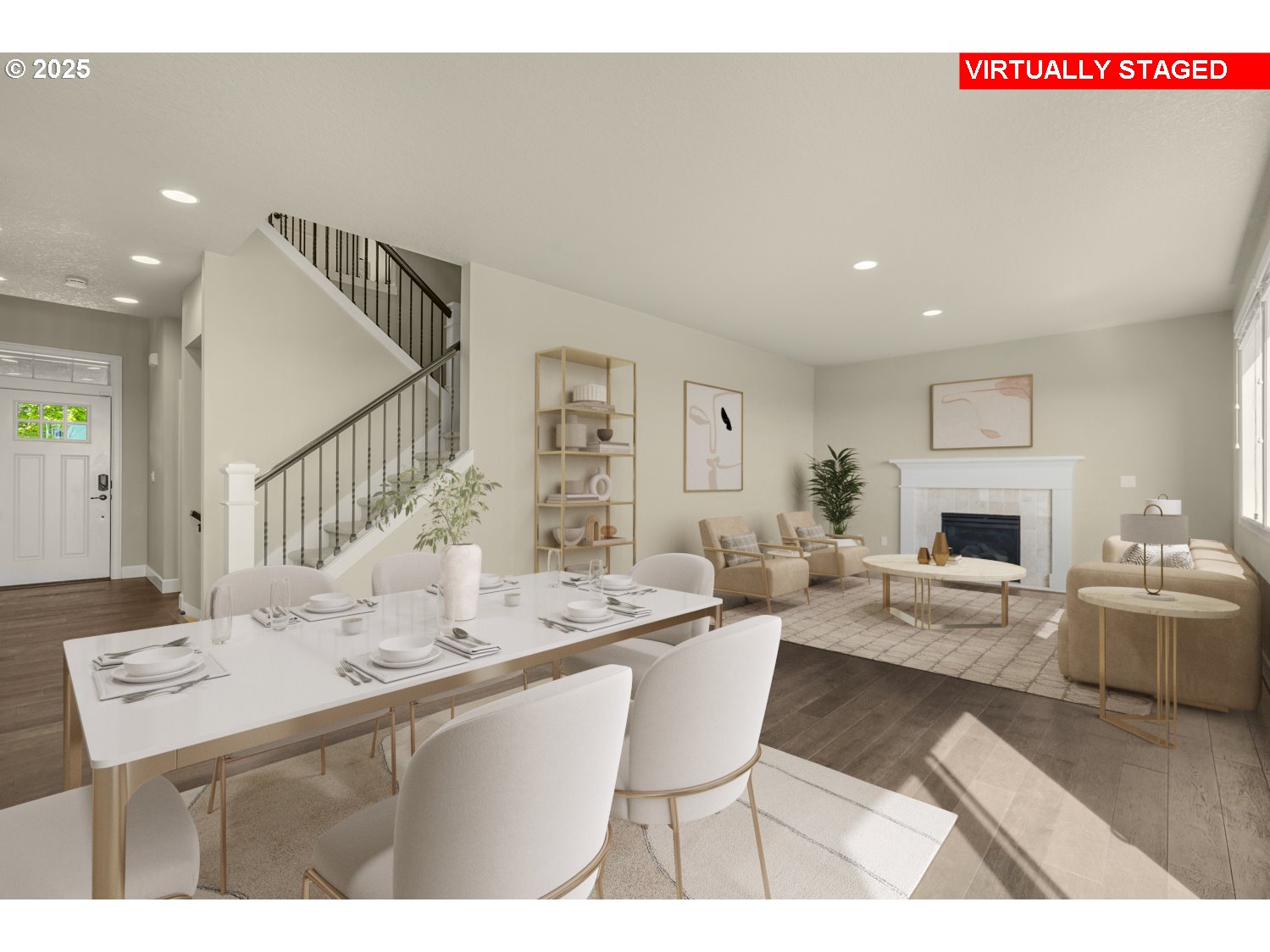


14526 SE Lyon Ct, Happyvalley, OR 97086
$755,000
5
Beds
4
Baths
3,130
Sq Ft
Single Family
Active
Listed by
Nick Shivers
Philip Triem
Keller Williams Pdx Central
503-548-4848
Last updated:
May 14, 2025, 06:20 PM
MLS#
536924920
Source:
PORTLAND
About This Home
Home Facts
Single Family
4 Baths
5 Bedrooms
Built in 2013
Price Summary
755,000
$241 per Sq. Ft.
MLS #:
536924920
Last Updated:
May 14, 2025, 06:20 PM
Added:
14 day(s) ago
Rooms & Interior
Bedrooms
Total Bedrooms:
5
Bathrooms
Total Bathrooms:
4
Full Bathrooms:
4
Interior
Living Area:
3,130 Sq. Ft.
Structure
Structure
Architectural Style:
Traditional
Building Area:
3,130 Sq. Ft.
Year Built:
2013
Lot
Lot Size (Sq. Ft):
7,405
Finances & Disclosures
Price:
$755,000
Price per Sq. Ft:
$241 per Sq. Ft.
Contact an Agent
Yes, I would like more information from Coldwell Banker. Please use and/or share my information with a Coldwell Banker agent to contact me about my real estate needs.
By clicking Contact I agree a Coldwell Banker Agent may contact me by phone or text message including by automated means and prerecorded messages about real estate services, and that I can access real estate services without providing my phone number. I acknowledge that I have read and agree to the Terms of Use and Privacy Notice.
Contact an Agent
Yes, I would like more information from Coldwell Banker. Please use and/or share my information with a Coldwell Banker agent to contact me about my real estate needs.
By clicking Contact I agree a Coldwell Banker Agent may contact me by phone or text message including by automated means and prerecorded messages about real estate services, and that I can access real estate services without providing my phone number. I acknowledge that I have read and agree to the Terms of Use and Privacy Notice.