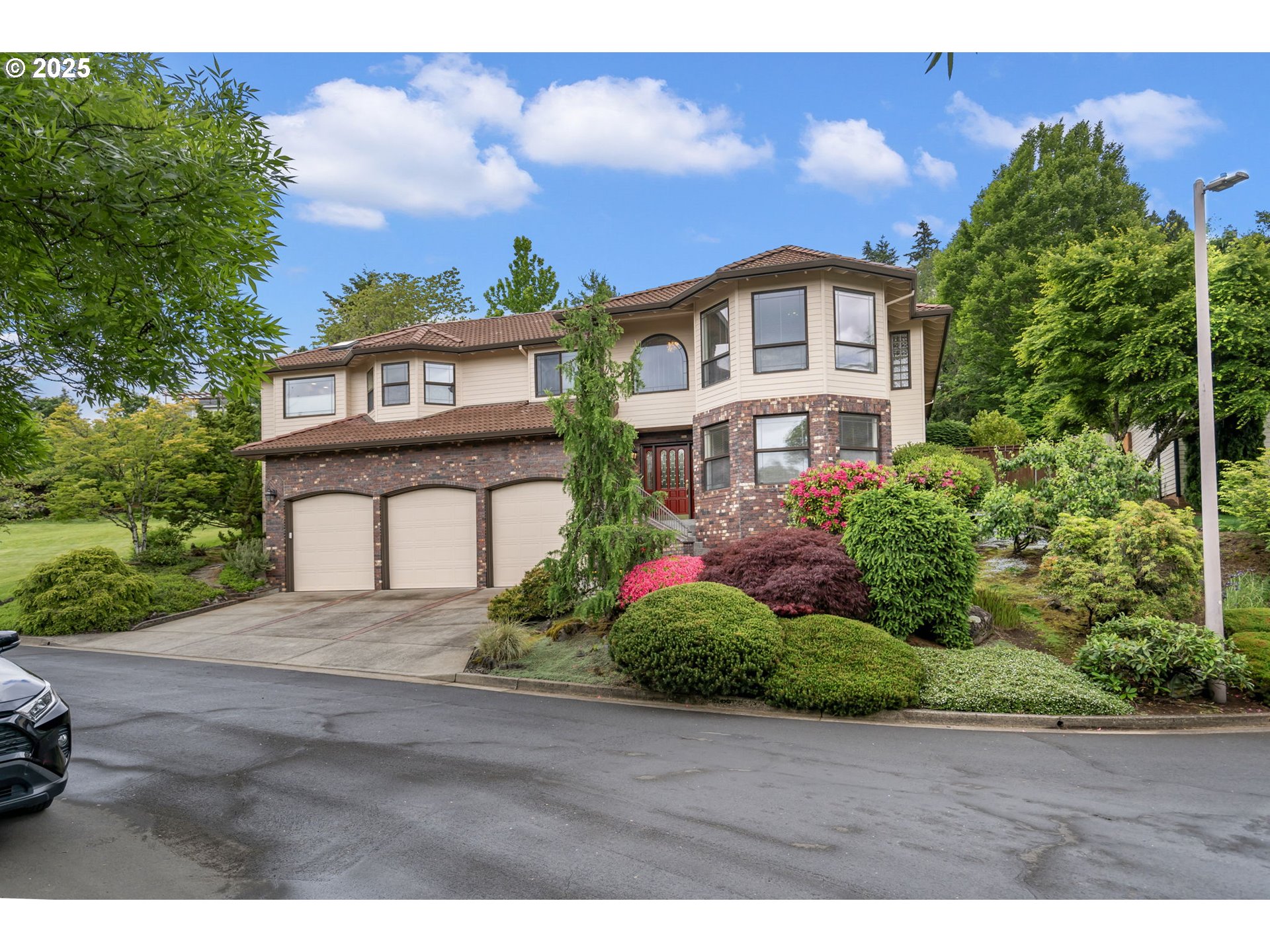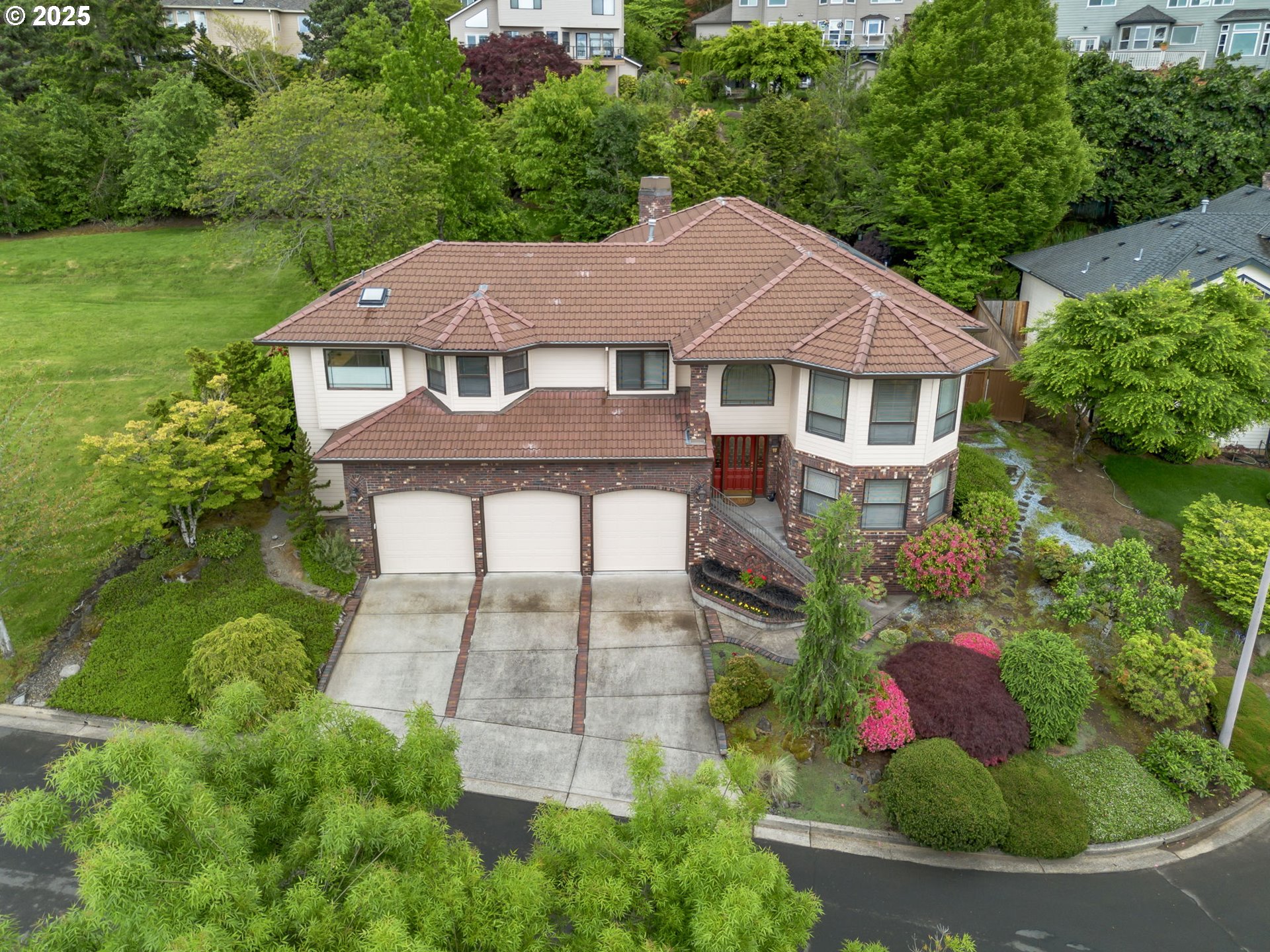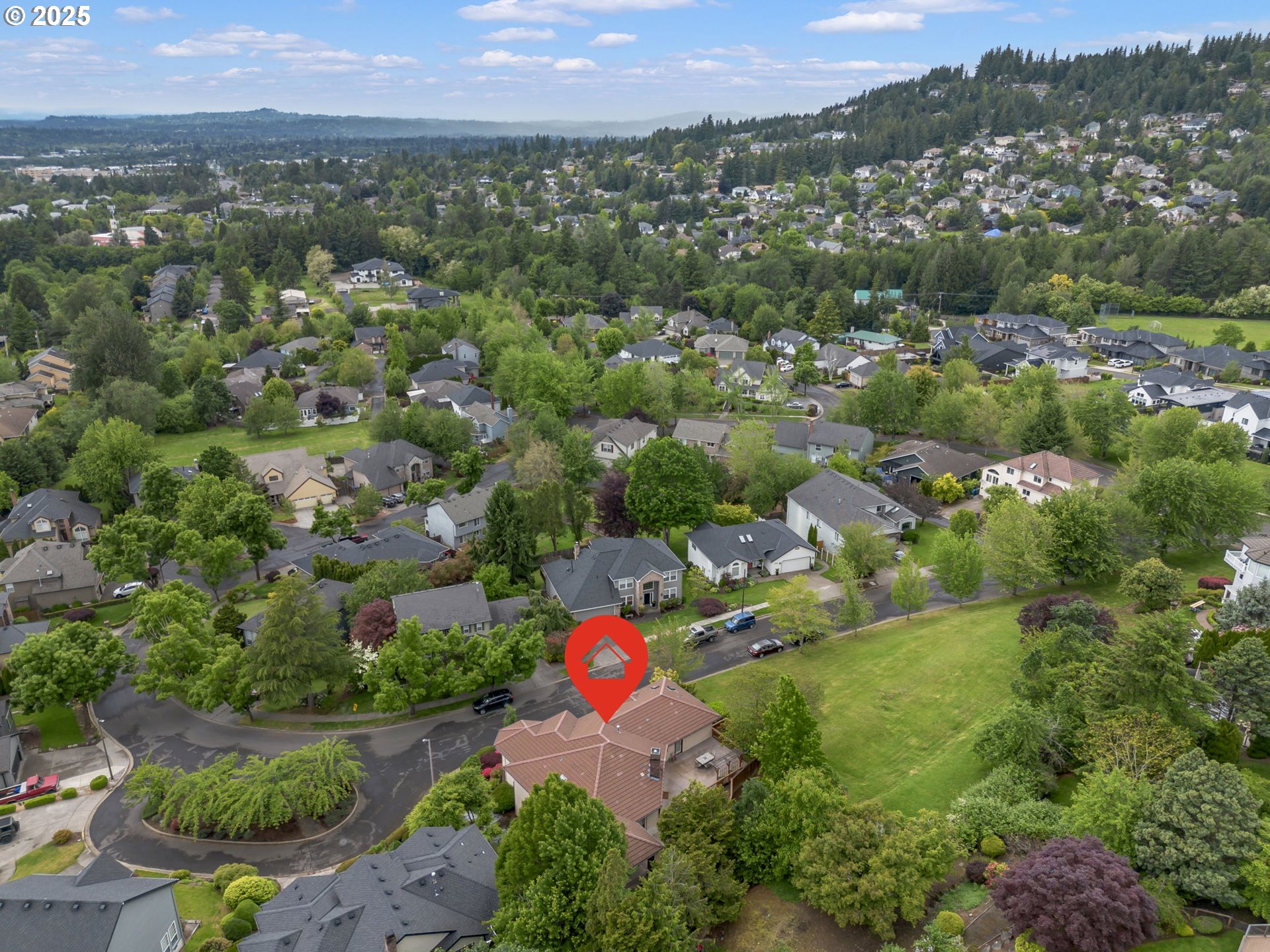


12345 SE Wagner St, Happyvalley, OR 97086
Active
Listed by
Connie Peterson
Samantha Whitcomb
Premiere Property Group, LLC.
503-670-9000
Last updated:
June 16, 2025, 03:10 PM
MLS#
157101053
Source:
PORTLAND
About This Home
Home Facts
Single Family
3 Baths
3 Bedrooms
Built in 1993
Price Summary
799,950
$262 per Sq. Ft.
MLS #:
157101053
Last Updated:
June 16, 2025, 03:10 PM
Added:
a month ago
Rooms & Interior
Bedrooms
Total Bedrooms:
3
Bathrooms
Total Bathrooms:
3
Full Bathrooms:
2
Interior
Living Area:
3,042 Sq. Ft.
Structure
Structure
Architectural Style:
Custom Style, Daylight Ranch
Building Area:
3,042 Sq. Ft.
Year Built:
1993
Lot
Lot Size (Sq. Ft):
8,712
Finances & Disclosures
Price:
$799,950
Price per Sq. Ft:
$262 per Sq. Ft.
Contact an Agent
Yes, I would like more information from Coldwell Banker. Please use and/or share my information with a Coldwell Banker agent to contact me about my real estate needs.
By clicking Contact I agree a Coldwell Banker Agent may contact me by phone or text message including by automated means and prerecorded messages about real estate services, and that I can access real estate services without providing my phone number. I acknowledge that I have read and agree to the Terms of Use and Privacy Notice.
Contact an Agent
Yes, I would like more information from Coldwell Banker. Please use and/or share my information with a Coldwell Banker agent to contact me about my real estate needs.
By clicking Contact I agree a Coldwell Banker Agent may contact me by phone or text message including by automated means and prerecorded messages about real estate services, and that I can access real estate services without providing my phone number. I acknowledge that I have read and agree to the Terms of Use and Privacy Notice.