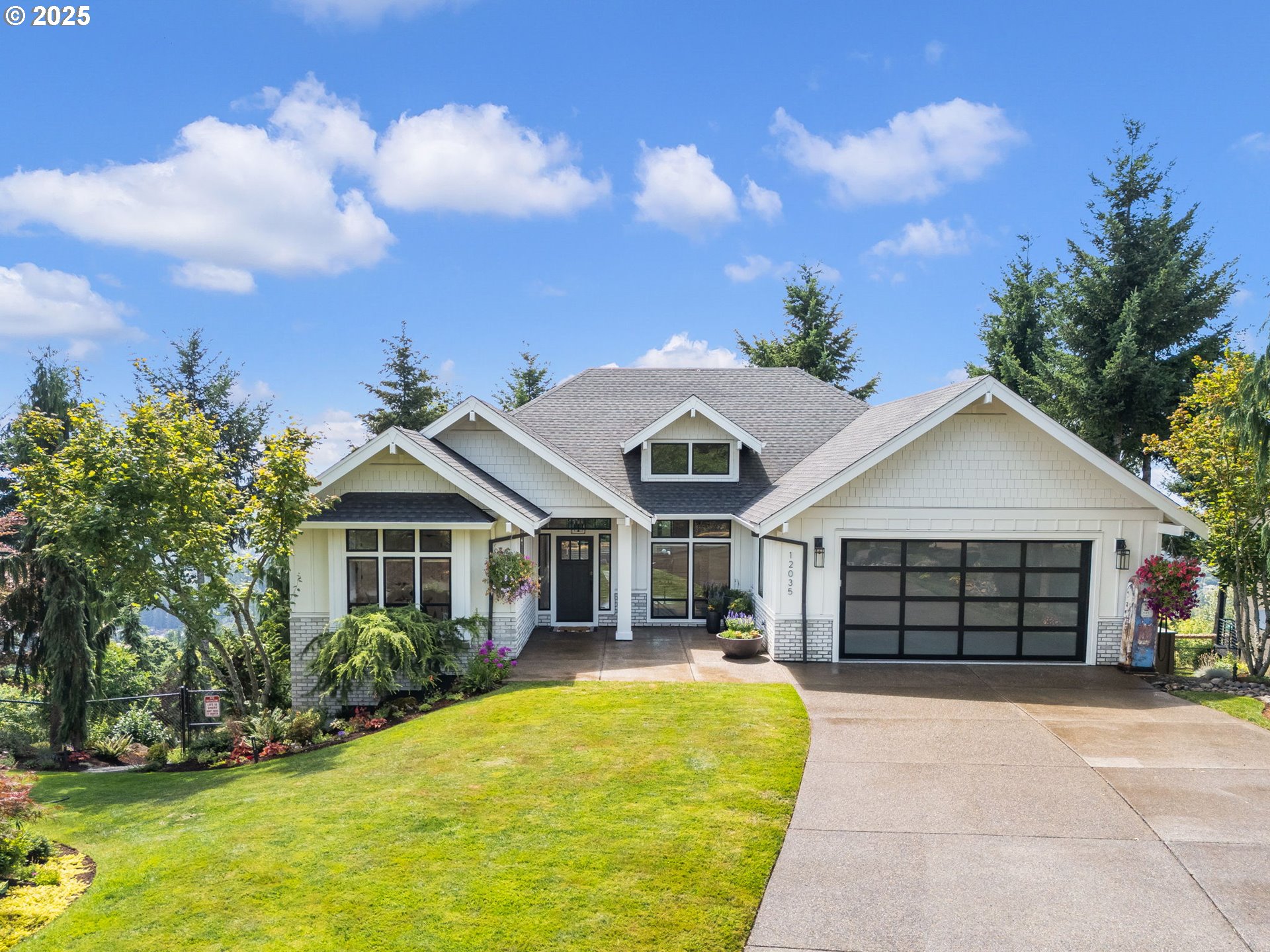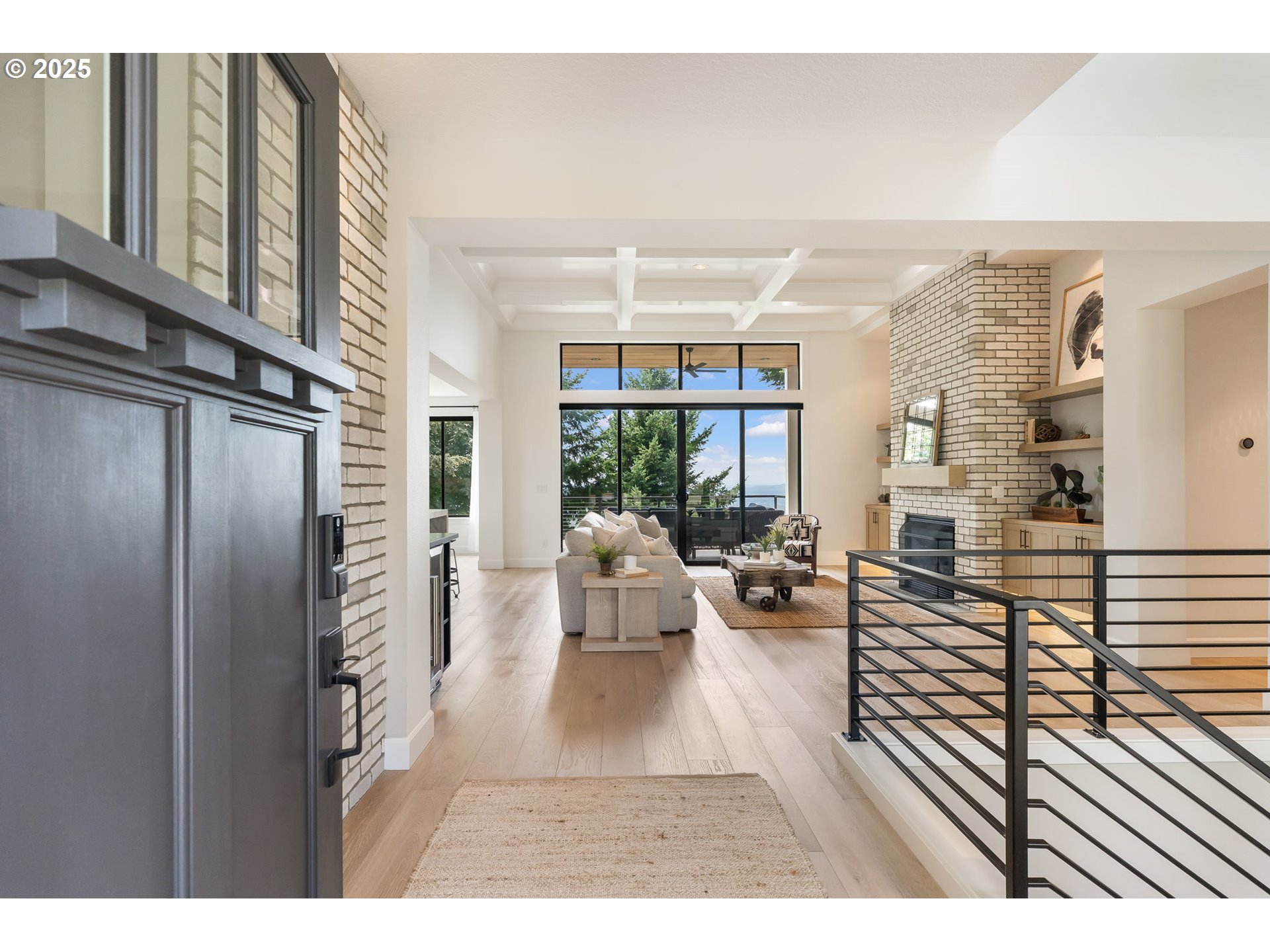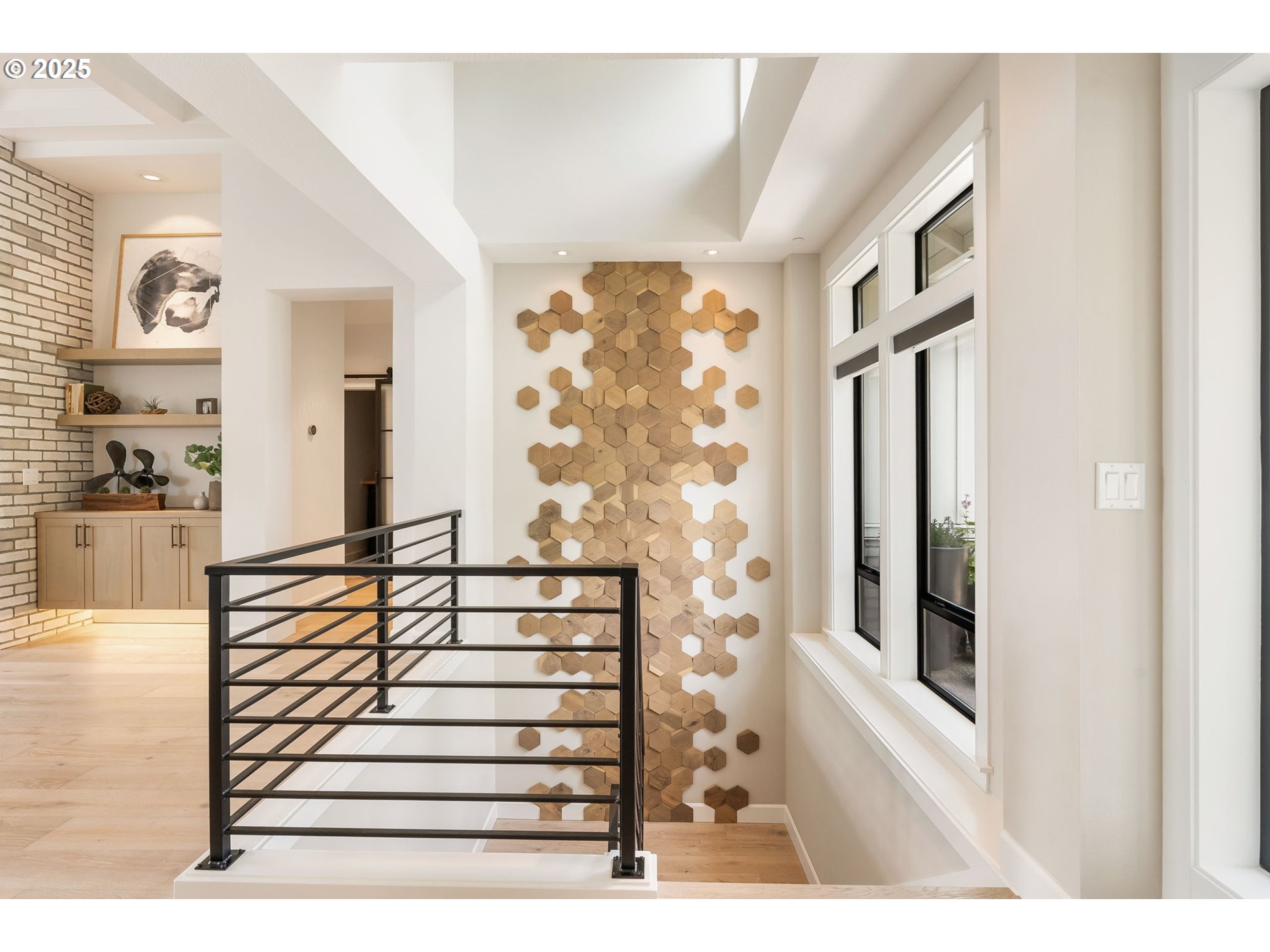


12035 SE Wintercress Ct, Happyvalley, OR 97086
Active
Listed by
Claudia Pinedo
Pahlisch Real Estate Inc
503-596-2208
Last updated:
August 14, 2025, 11:13 AM
MLS#
428296220
Source:
PORTLAND
About This Home
Home Facts
Single Family
4 Baths
5 Bedrooms
Built in 2014
Price Summary
1,699,990
$444 per Sq. Ft.
MLS #:
428296220
Last Updated:
August 14, 2025, 11:13 AM
Added:
21 day(s) ago
Rooms & Interior
Bedrooms
Total Bedrooms:
5
Bathrooms
Total Bathrooms:
4
Full Bathrooms:
4
Interior
Living Area:
3,826 Sq. Ft.
Structure
Structure
Architectural Style:
Daylight Ranch
Building Area:
3,826 Sq. Ft.
Year Built:
2014
Lot
Lot Size (Sq. Ft):
65,340
Finances & Disclosures
Price:
$1,699,990
Price per Sq. Ft:
$444 per Sq. Ft.
Contact an Agent
Yes, I would like more information from Coldwell Banker. Please use and/or share my information with a Coldwell Banker agent to contact me about my real estate needs.
By clicking Contact I agree a Coldwell Banker Agent may contact me by phone or text message including by automated means and prerecorded messages about real estate services, and that I can access real estate services without providing my phone number. I acknowledge that I have read and agree to the Terms of Use and Privacy Notice.
Contact an Agent
Yes, I would like more information from Coldwell Banker. Please use and/or share my information with a Coldwell Banker agent to contact me about my real estate needs.
By clicking Contact I agree a Coldwell Banker Agent may contact me by phone or text message including by automated means and prerecorded messages about real estate services, and that I can access real estate services without providing my phone number. I acknowledge that I have read and agree to the Terms of Use and Privacy Notice.