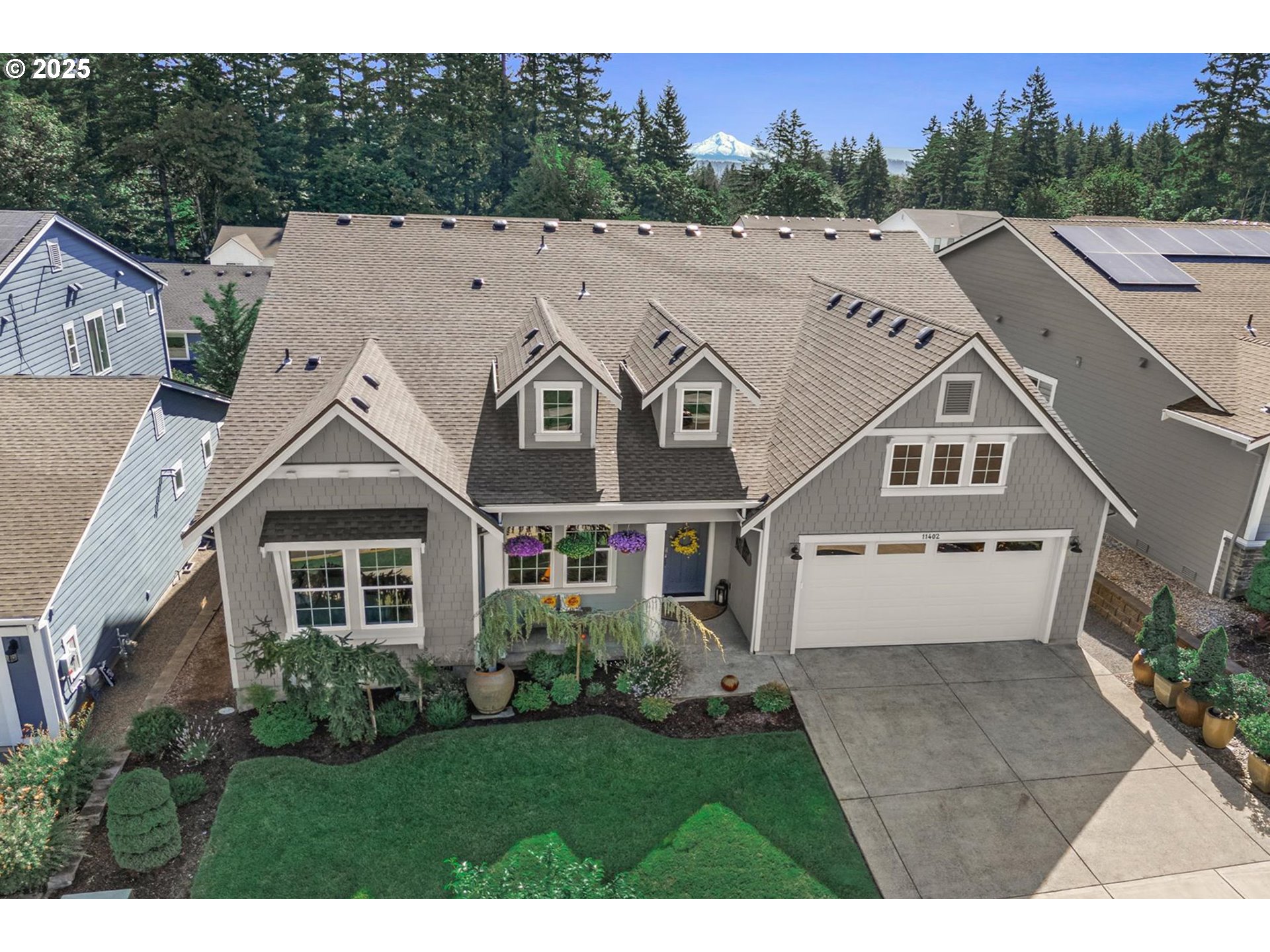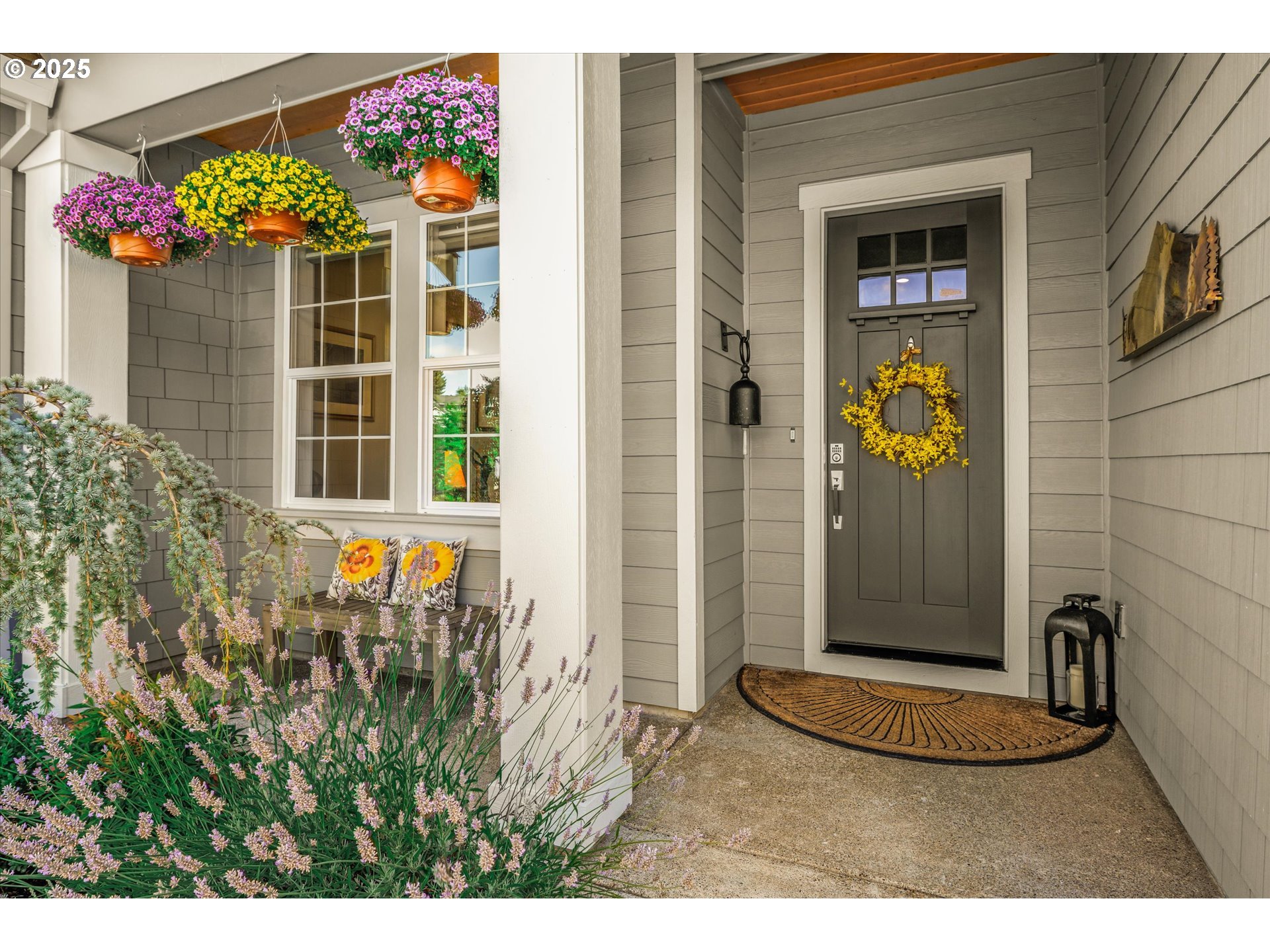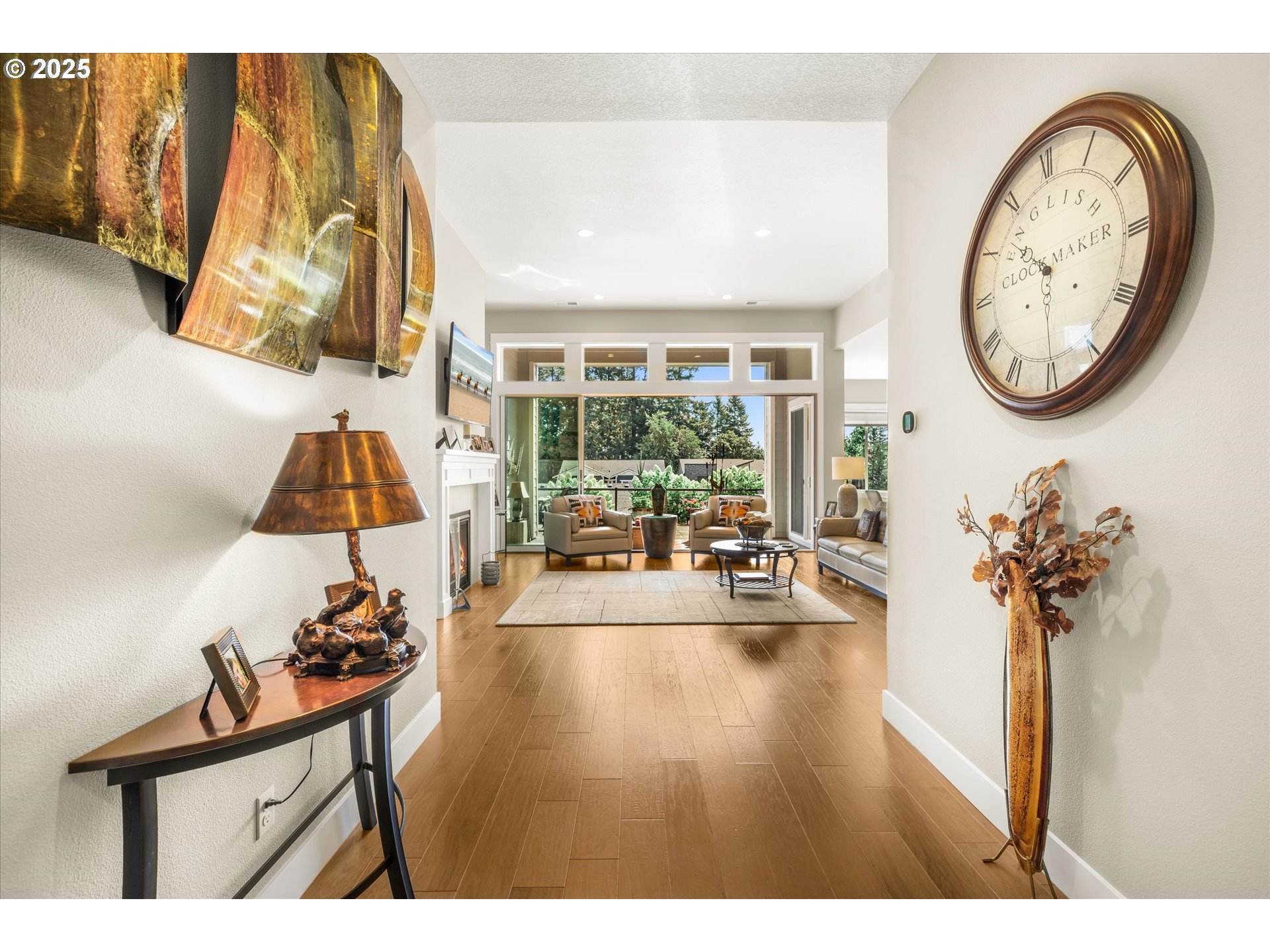11402 SE Cheerful Way, Happyvalley, OR 97086
$1,025,000
3
Beds
3
Baths
2,607
Sq Ft
Single Family
Active
Listed by
Brandi Walters
Real Estate Performance Group
503-893-2754
Last updated:
August 5, 2025, 11:16 AM
MLS#
776510879
Source:
PORTLAND
About This Home
Home Facts
Single Family
3 Baths
3 Bedrooms
Built in 2021
Price Summary
1,025,000
$393 per Sq. Ft.
MLS #:
776510879
Last Updated:
August 5, 2025, 11:16 AM
Added:
4 month(s) ago
Rooms & Interior
Bedrooms
Total Bedrooms:
3
Bathrooms
Total Bathrooms:
3
Full Bathrooms:
3
Interior
Living Area:
2,607 Sq. Ft.
Structure
Structure
Architectural Style:
1 Story, Craftsman
Building Area:
2,607 Sq. Ft.
Year Built:
2021
Finances & Disclosures
Price:
$1,025,000
Price per Sq. Ft:
$393 per Sq. Ft.
Contact an Agent
Yes, I would like more information from Coldwell Banker. Please use and/or share my information with a Coldwell Banker agent to contact me about my real estate needs.
By clicking Contact I agree a Coldwell Banker Agent may contact me by phone or text message including by automated means and prerecorded messages about real estate services, and that I can access real estate services without providing my phone number. I acknowledge that I have read and agree to the Terms of Use and Privacy Notice.
Contact an Agent
Yes, I would like more information from Coldwell Banker. Please use and/or share my information with a Coldwell Banker agent to contact me about my real estate needs.
By clicking Contact I agree a Coldwell Banker Agent may contact me by phone or text message including by automated means and prerecorded messages about real estate services, and that I can access real estate services without providing my phone number. I acknowledge that I have read and agree to the Terms of Use and Privacy Notice.


