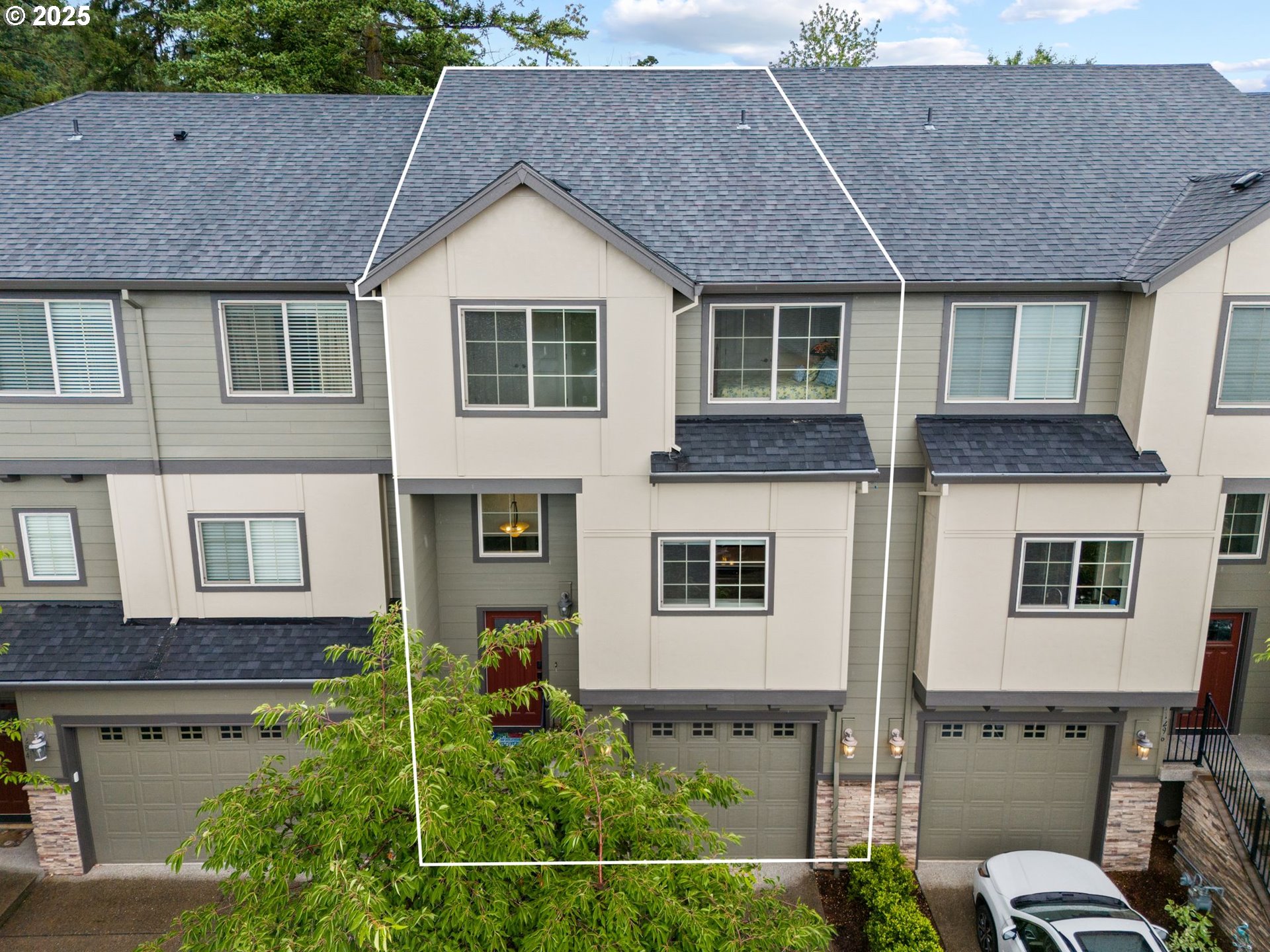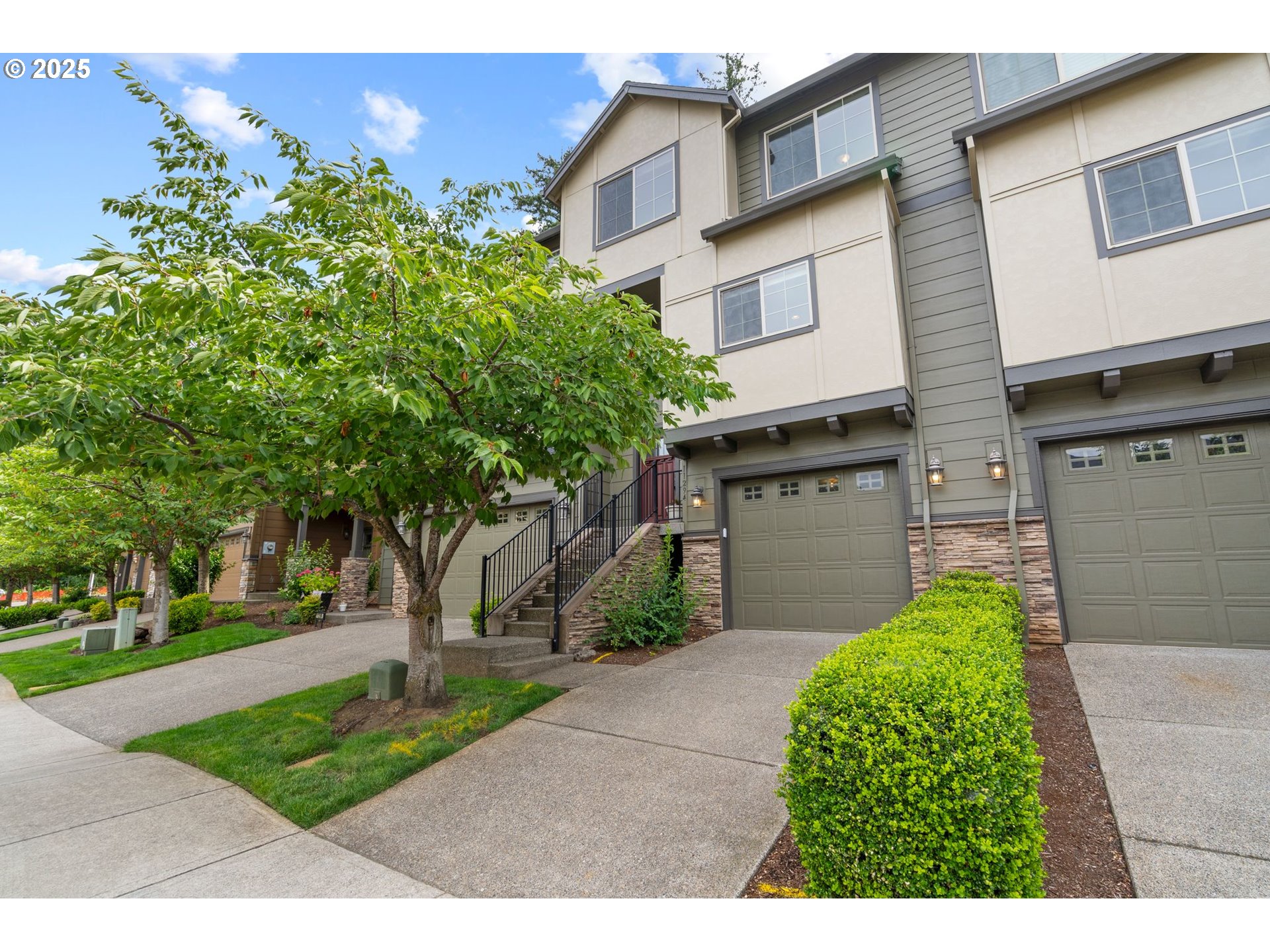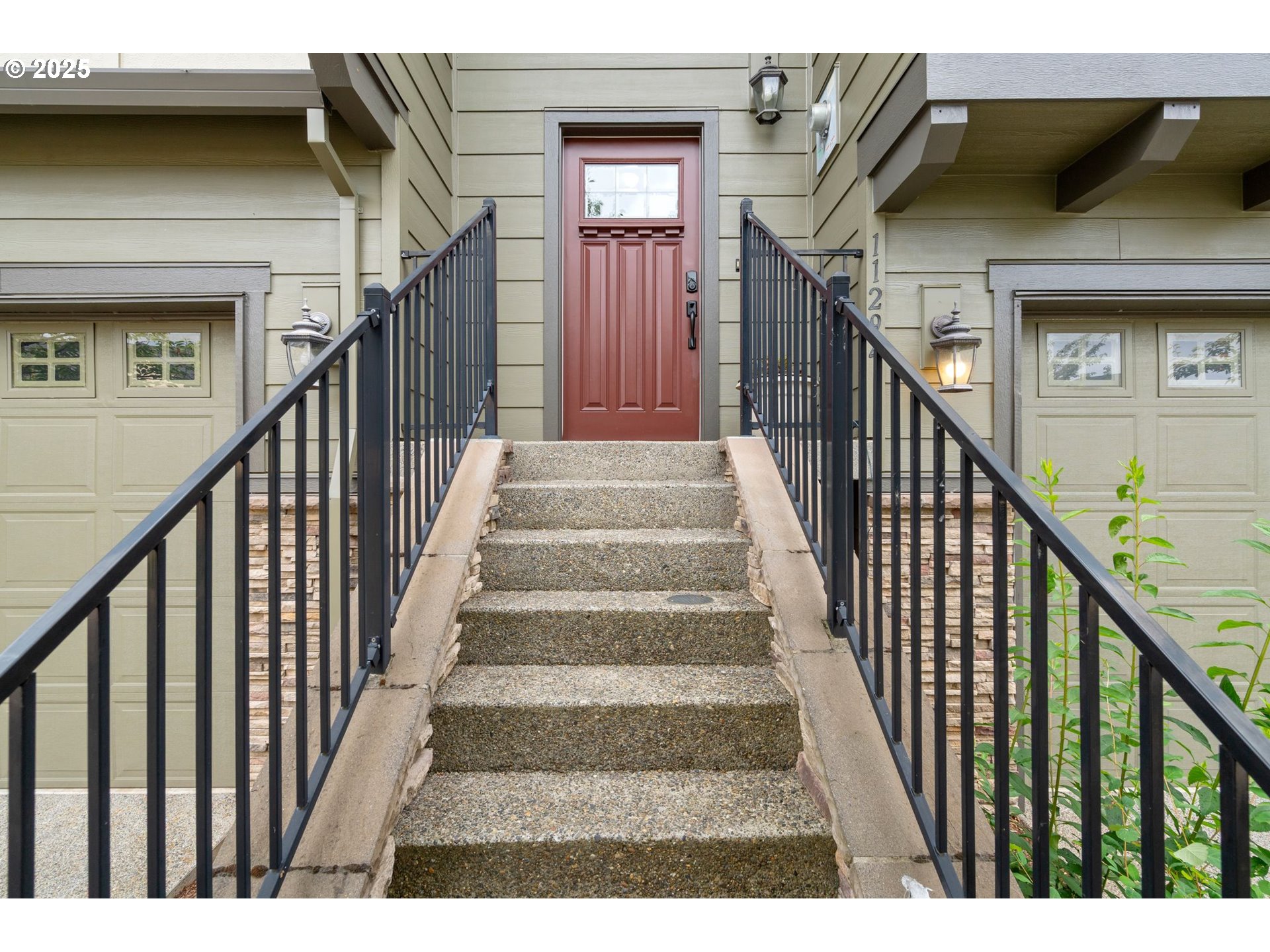11294 SE Aquila St, Happyvalley, OR 97086
$465,000
3
Beds
3
Baths
1,839
Sq Ft
Single Family
Active
Listed by
Whitney Robison
Keller Williams Realty Portland Premiere
503-597-2444
Last updated:
July 6, 2025, 03:07 PM
MLS#
705122857
Source:
PORTLAND
About This Home
Home Facts
Single Family
3 Baths
3 Bedrooms
Built in 2016
Price Summary
465,000
$252 per Sq. Ft.
MLS #:
705122857
Last Updated:
July 6, 2025, 03:07 PM
Added:
11 day(s) ago
Rooms & Interior
Bedrooms
Total Bedrooms:
3
Bathrooms
Total Bathrooms:
3
Full Bathrooms:
2
Interior
Living Area:
1,839 Sq. Ft.
Structure
Structure
Architectural Style:
Common Wall, Townhouse
Building Area:
1,839 Sq. Ft.
Year Built:
2016
Lot
Lot Size (Sq. Ft):
1,742
Finances & Disclosures
Price:
$465,000
Price per Sq. Ft:
$252 per Sq. Ft.
Contact an Agent
Yes, I would like more information from Coldwell Banker. Please use and/or share my information with a Coldwell Banker agent to contact me about my real estate needs.
By clicking Contact I agree a Coldwell Banker Agent may contact me by phone or text message including by automated means and prerecorded messages about real estate services, and that I can access real estate services without providing my phone number. I acknowledge that I have read and agree to the Terms of Use and Privacy Notice.
Contact an Agent
Yes, I would like more information from Coldwell Banker. Please use and/or share my information with a Coldwell Banker agent to contact me about my real estate needs.
By clicking Contact I agree a Coldwell Banker Agent may contact me by phone or text message including by automated means and prerecorded messages about real estate services, and that I can access real estate services without providing my phone number. I acknowledge that I have read and agree to the Terms of Use and Privacy Notice.


