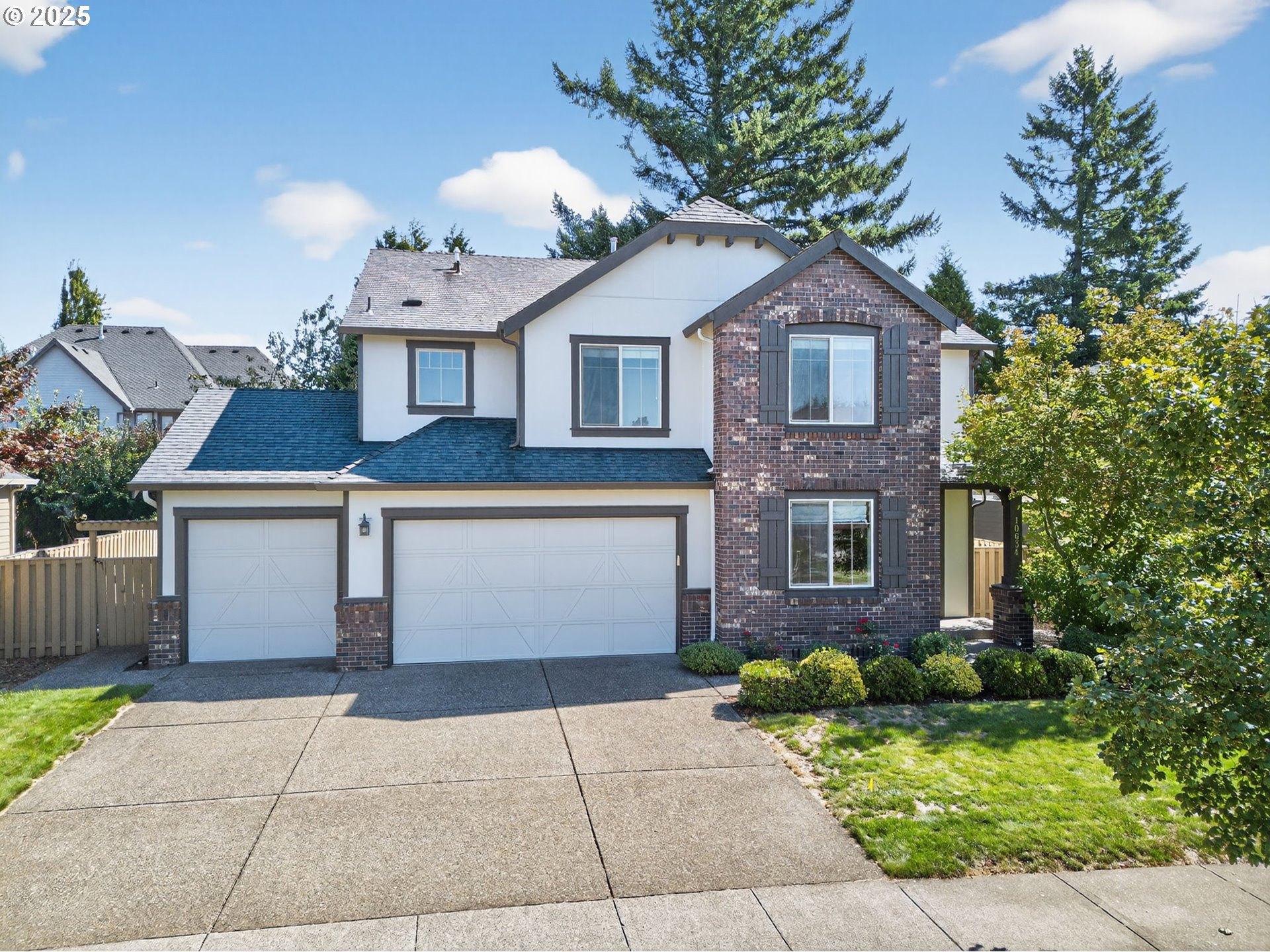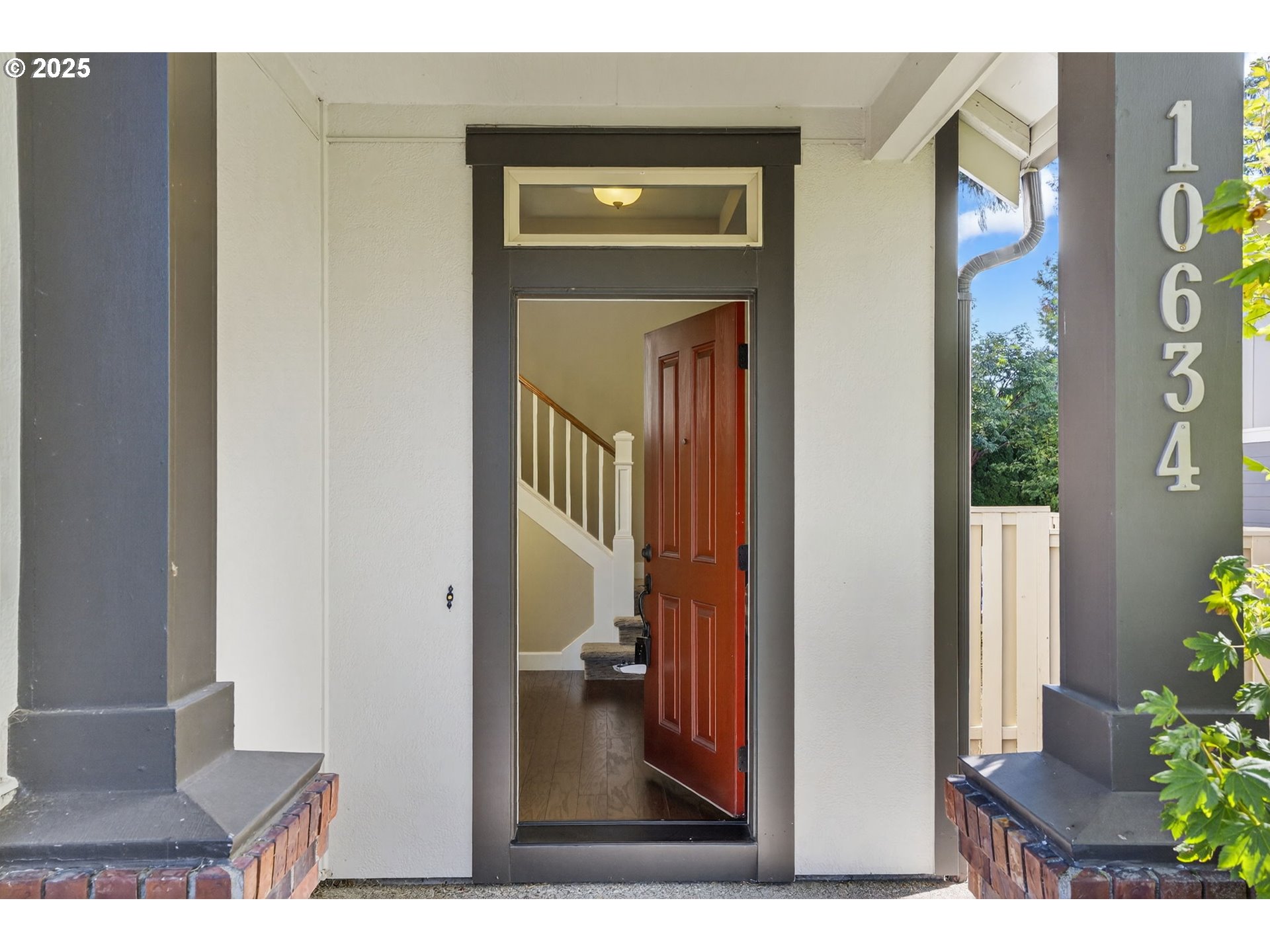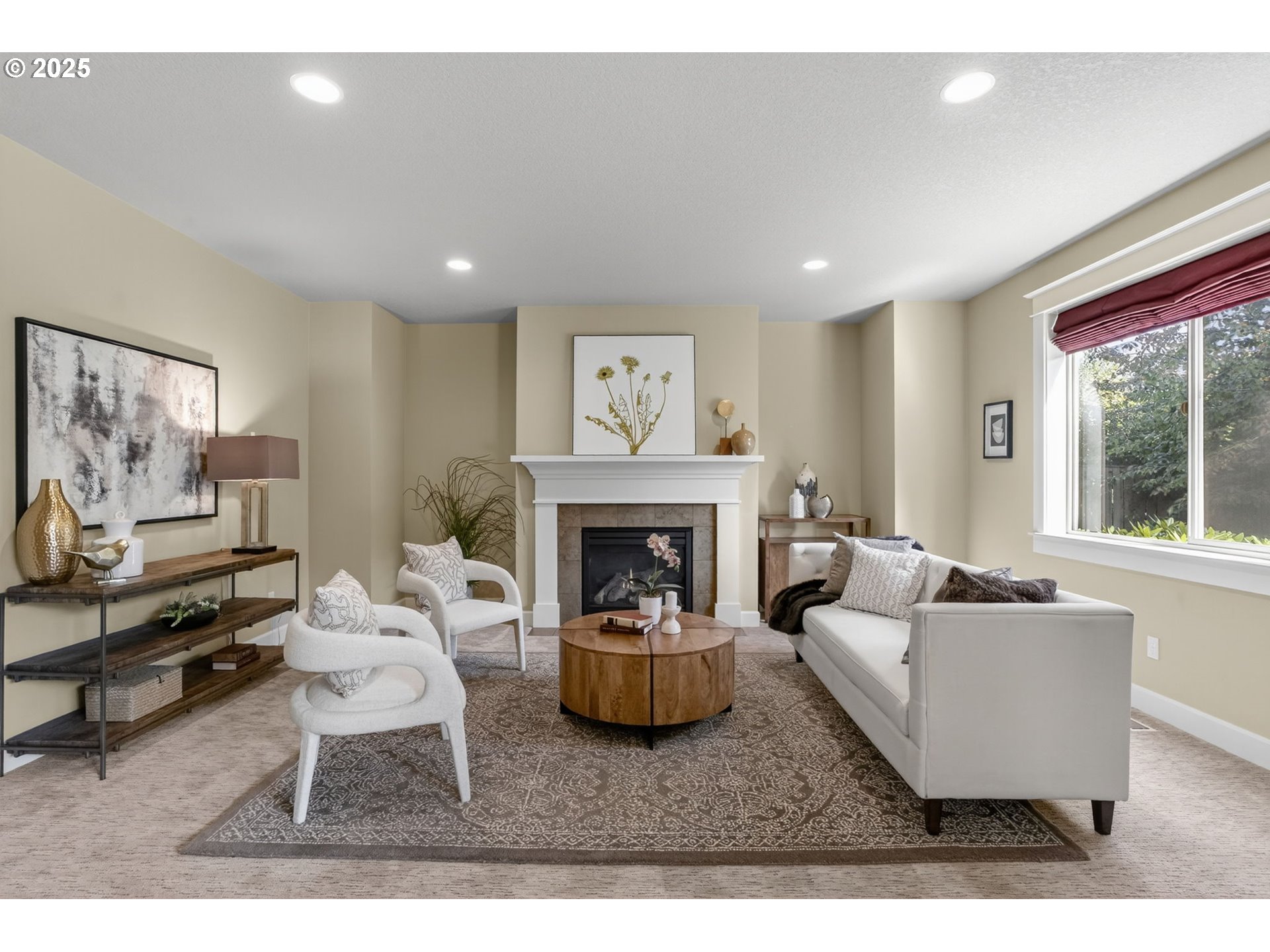


10634 SE Mirandol St, Happyvalley, OR 97086
Pending
Listed by
Katie Fracasso Pc
Jennifer Raynak
Living Room Realty
503-719-5588
Last updated:
September 25, 2025, 12:19 AM
MLS#
309626044
Source:
PORTLAND
About This Home
Home Facts
Single Family
3 Baths
3 Bedrooms
Built in 2009
Price Summary
725,000
$281 per Sq. Ft.
MLS #:
309626044
Last Updated:
September 25, 2025, 12:19 AM
Added:
11 day(s) ago
Rooms & Interior
Bedrooms
Total Bedrooms:
3
Bathrooms
Total Bathrooms:
3
Full Bathrooms:
2
Interior
Living Area:
2,580 Sq. Ft.
Structure
Structure
Architectural Style:
Traditional
Building Area:
2,580 Sq. Ft.
Year Built:
2009
Lot
Lot Size (Sq. Ft):
7,840
Finances & Disclosures
Price:
$725,000
Price per Sq. Ft:
$281 per Sq. Ft.
Contact an Agent
Yes, I would like more information from Coldwell Banker. Please use and/or share my information with a Coldwell Banker agent to contact me about my real estate needs.
By clicking Contact I agree a Coldwell Banker Agent may contact me by phone or text message including by automated means and prerecorded messages about real estate services, and that I can access real estate services without providing my phone number. I acknowledge that I have read and agree to the Terms of Use and Privacy Notice.
Contact an Agent
Yes, I would like more information from Coldwell Banker. Please use and/or share my information with a Coldwell Banker agent to contact me about my real estate needs.
By clicking Contact I agree a Coldwell Banker Agent may contact me by phone or text message including by automated means and prerecorded messages about real estate services, and that I can access real estate services without providing my phone number. I acknowledge that I have read and agree to the Terms of Use and Privacy Notice.