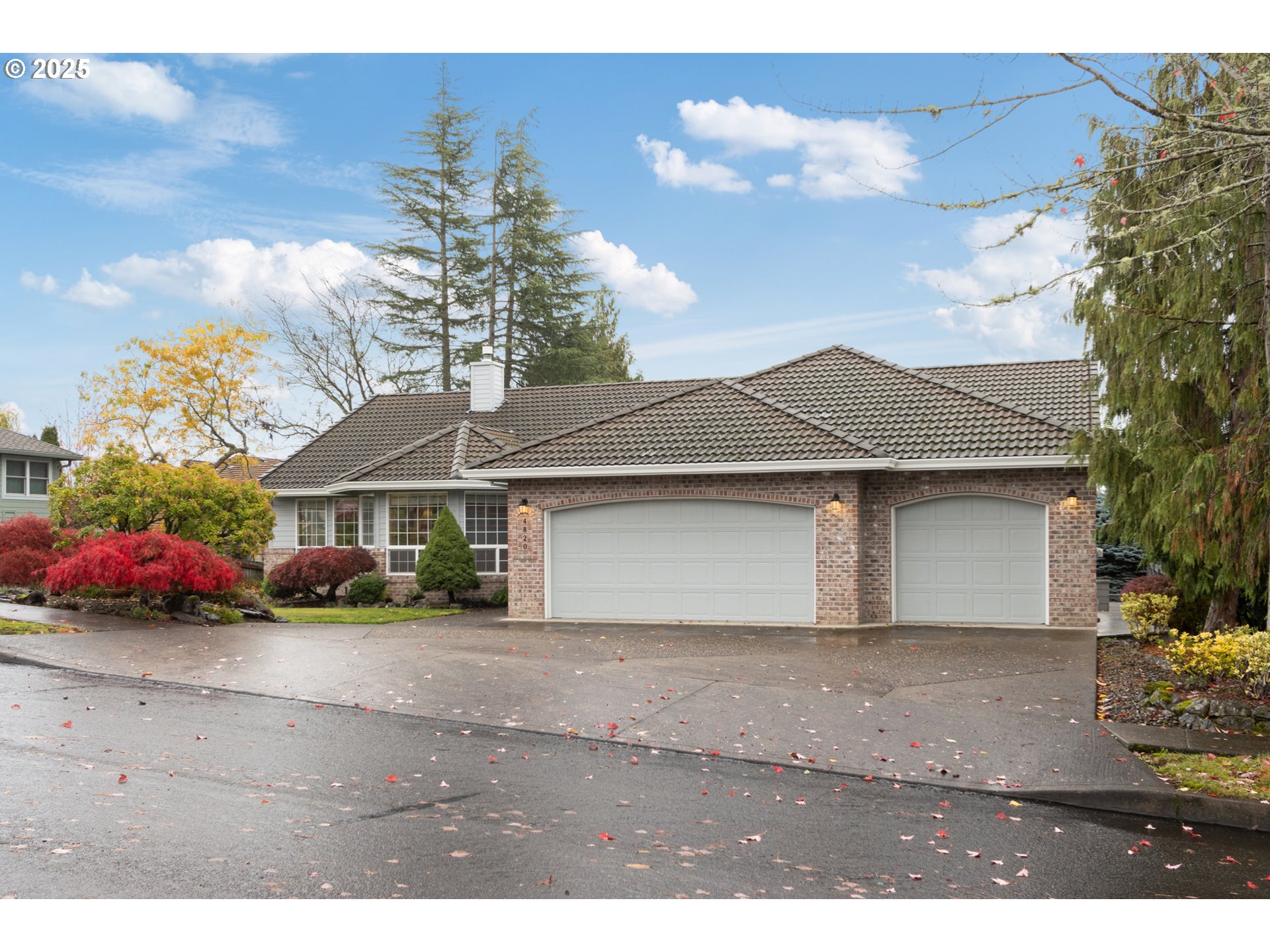Local Realty Service Provided By: Coldwell Banker Valley Brokers

4820 SE 10th Ter, Gresham, OR 97080
$645,000
3
Beds
3
Baths
2,199
Sq Ft
Single Family
Sold
Listed by
Cary Knight
Katherine Sayles
Bought with Premiere Property Group, LLC
John L. Scott Portland Metro
503-665-0111
MLS#
177184615
Source:
PORTLAND
Sorry, we are unable to map this address
About This Home
Home Facts
Single Family
3 Baths
3 Bedrooms
Built in 1993
Price Summary
625,000
$284 per Sq. Ft.
MLS #:
177184615
Sold:
May 9, 2025
Rooms & Interior
Bedrooms
Total Bedrooms:
3
Bathrooms
Total Bathrooms:
3
Full Bathrooms:
2
Interior
Living Area:
2,199 Sq. Ft.
Structure
Structure
Architectural Style:
1 Story, Ranch
Building Area:
2,199 Sq. Ft.
Year Built:
1993
Lot
Lot Size (Sq. Ft):
13,503
Finances & Disclosures
Price:
$625,000
Price per Sq. Ft:
$284 per Sq. Ft.
All information provided is deemed reliable but is not guaranteed and should be independently verified. The content relating to real estate for sale on this web site comes in part from the IDX program of the RMLS of Portland Oregon. Real estate listings held by brokerage firms other than Coldwell Banker Valley Brokers are marked with the RMLS logo and detailed information about these properties includes the names of the listing brokers. Copyright 2025 RMLS, Portland, Oregon. Last updated: May 9, 2025