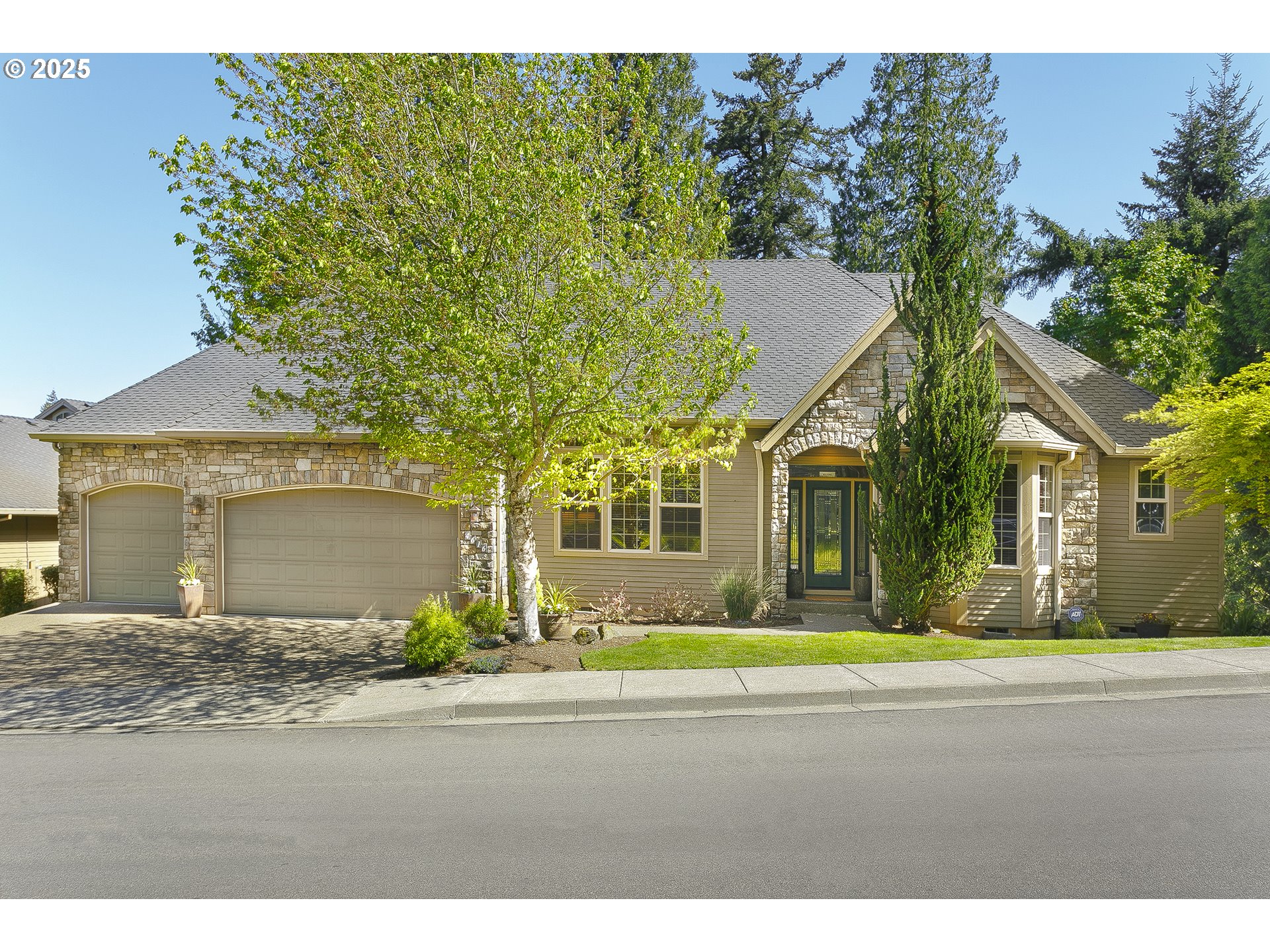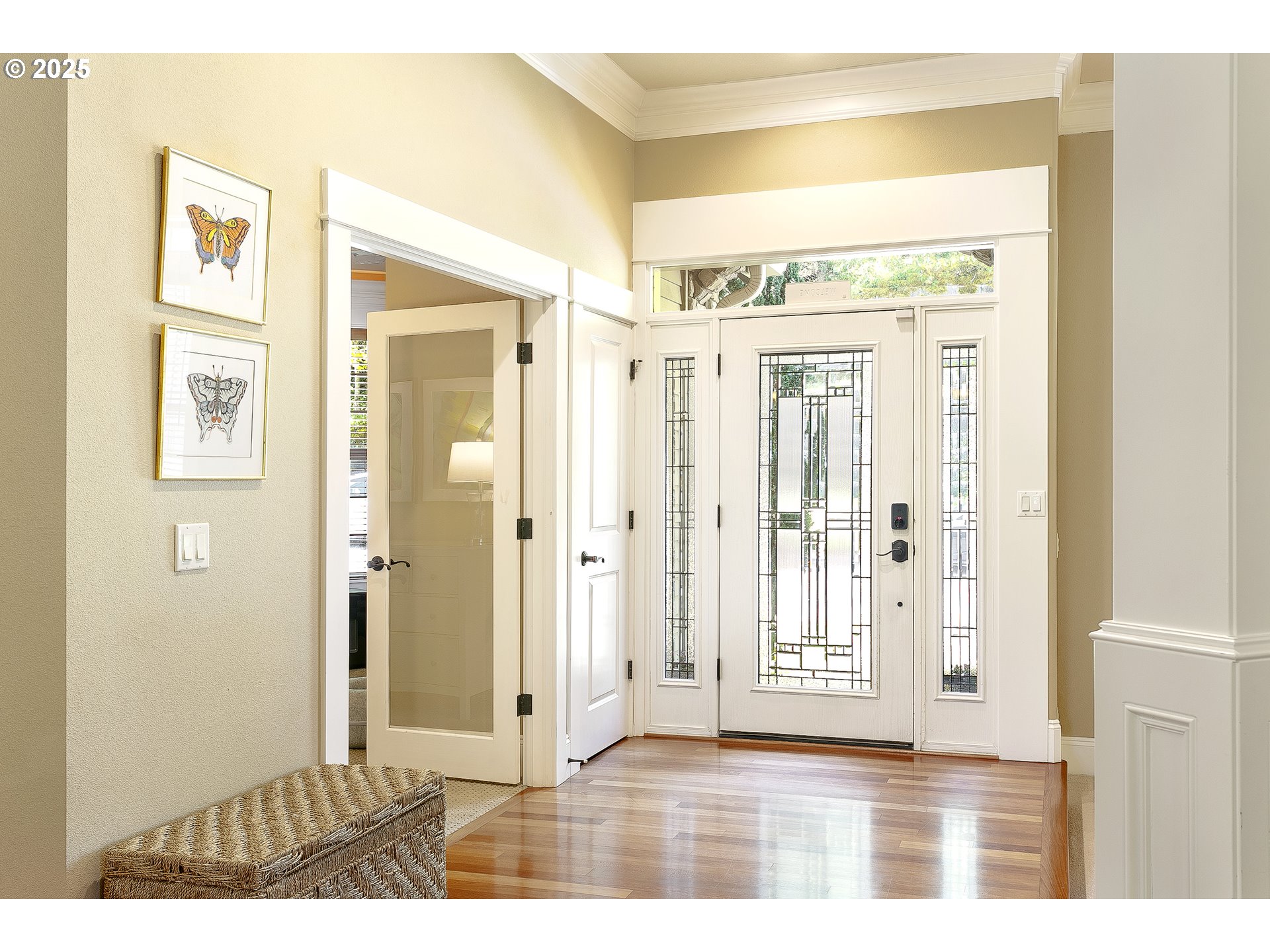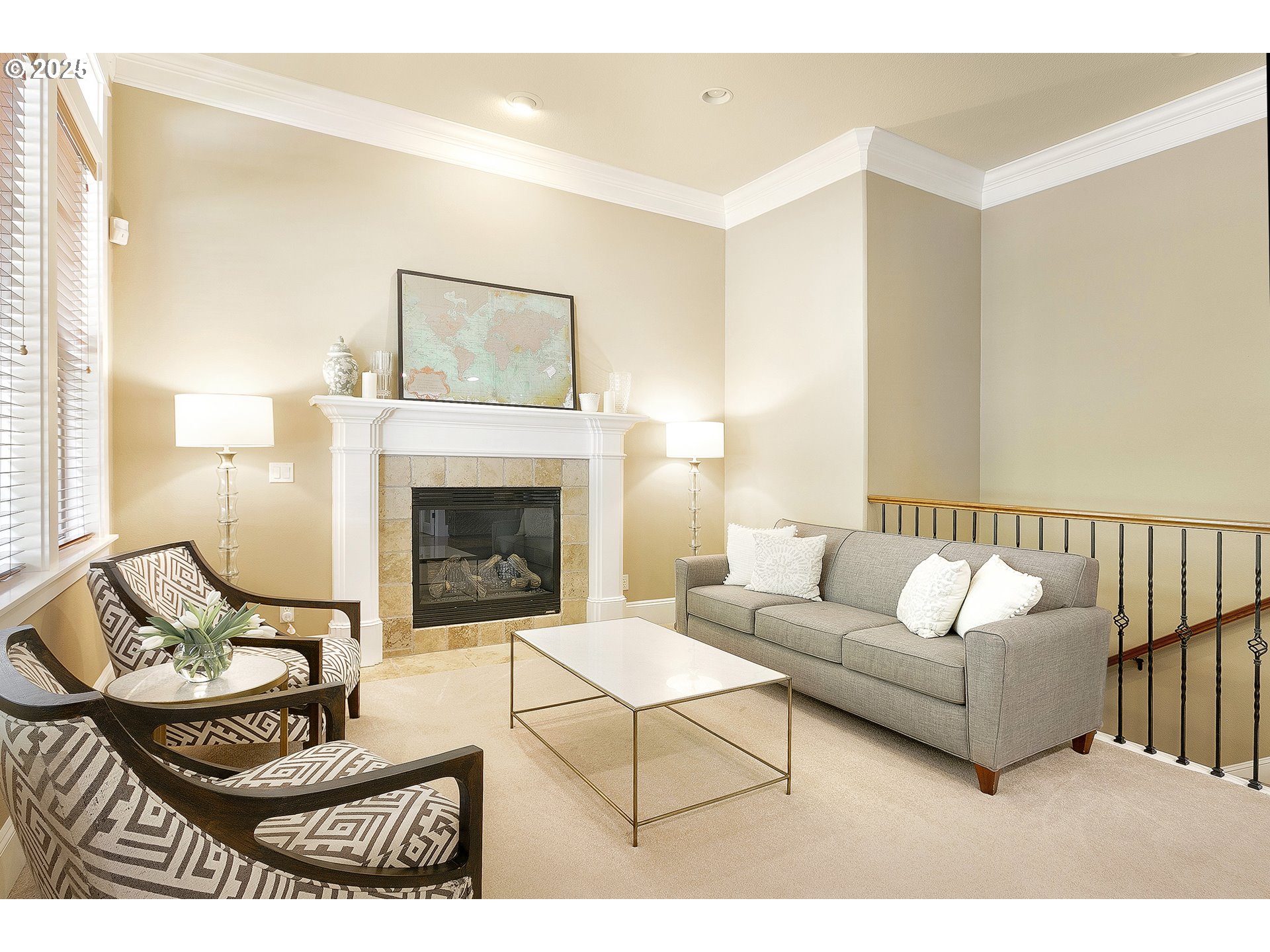


4616 SE Honors Pl, Gresham, OR 97080
$849,999
4
Beds
3
Baths
3,061
Sq Ft
Single Family
Active
Listed by
Brian Fulsher
Mal & Seitz
503-667-1200
Last updated:
May 16, 2025, 12:22 AM
MLS#
716357264
Source:
PORTLAND
About This Home
Home Facts
Single Family
3 Baths
4 Bedrooms
Built in 2006
Price Summary
849,999
$277 per Sq. Ft.
MLS #:
716357264
Last Updated:
May 16, 2025, 12:22 AM
Added:
2 day(s) ago
Rooms & Interior
Bedrooms
Total Bedrooms:
4
Bathrooms
Total Bathrooms:
3
Full Bathrooms:
2
Interior
Living Area:
3,061 Sq. Ft.
Structure
Structure
Architectural Style:
Daylight Ranch, Ranch
Building Area:
3,061 Sq. Ft.
Year Built:
2006
Lot
Lot Size (Sq. Ft):
13,939
Finances & Disclosures
Price:
$849,999
Price per Sq. Ft:
$277 per Sq. Ft.
Contact an Agent
Yes, I would like more information from Coldwell Banker. Please use and/or share my information with a Coldwell Banker agent to contact me about my real estate needs.
By clicking Contact I agree a Coldwell Banker Agent may contact me by phone or text message including by automated means and prerecorded messages about real estate services, and that I can access real estate services without providing my phone number. I acknowledge that I have read and agree to the Terms of Use and Privacy Notice.
Contact an Agent
Yes, I would like more information from Coldwell Banker. Please use and/or share my information with a Coldwell Banker agent to contact me about my real estate needs.
By clicking Contact I agree a Coldwell Banker Agent may contact me by phone or text message including by automated means and prerecorded messages about real estate services, and that I can access real estate services without providing my phone number. I acknowledge that I have read and agree to the Terms of Use and Privacy Notice.