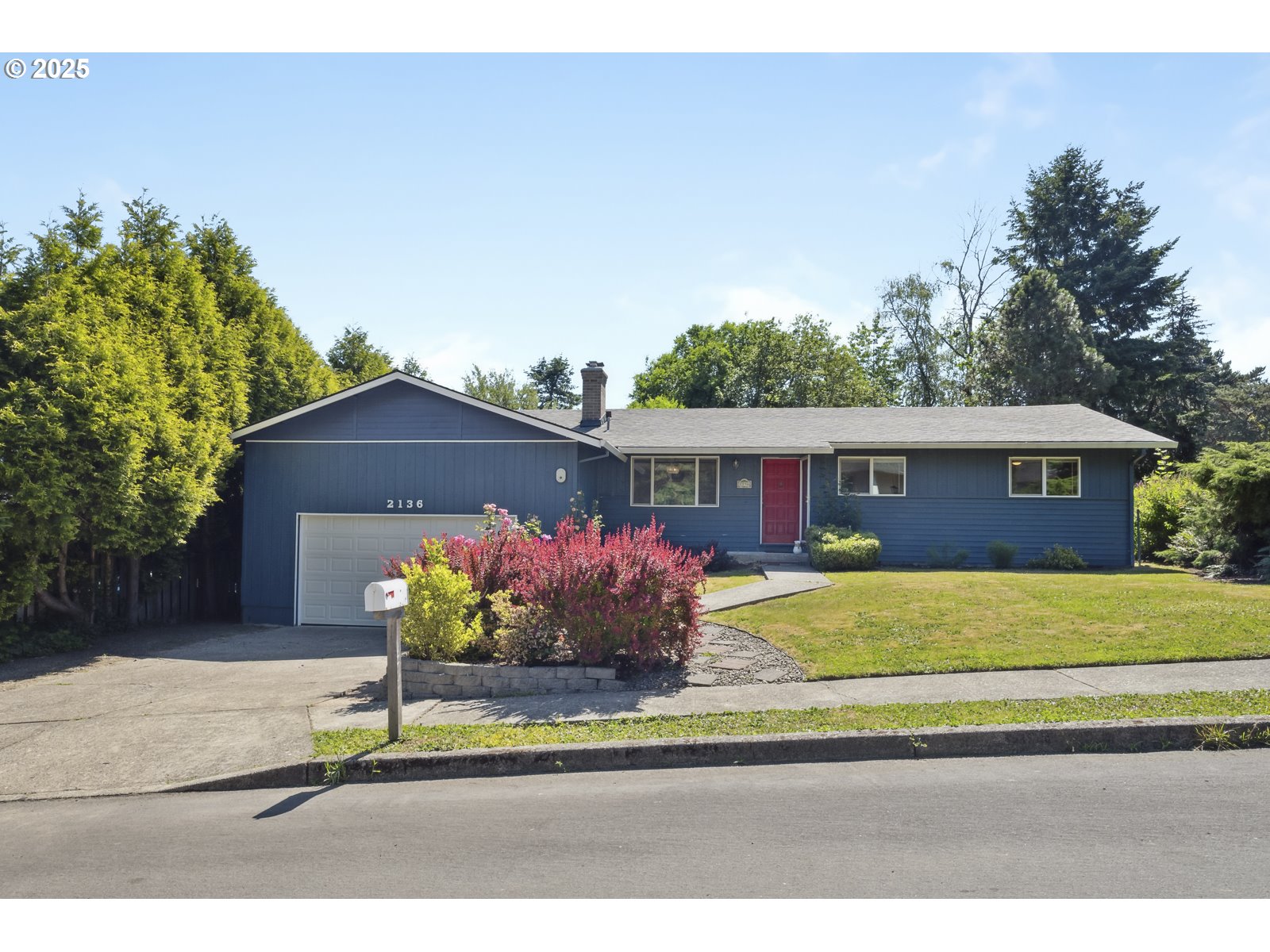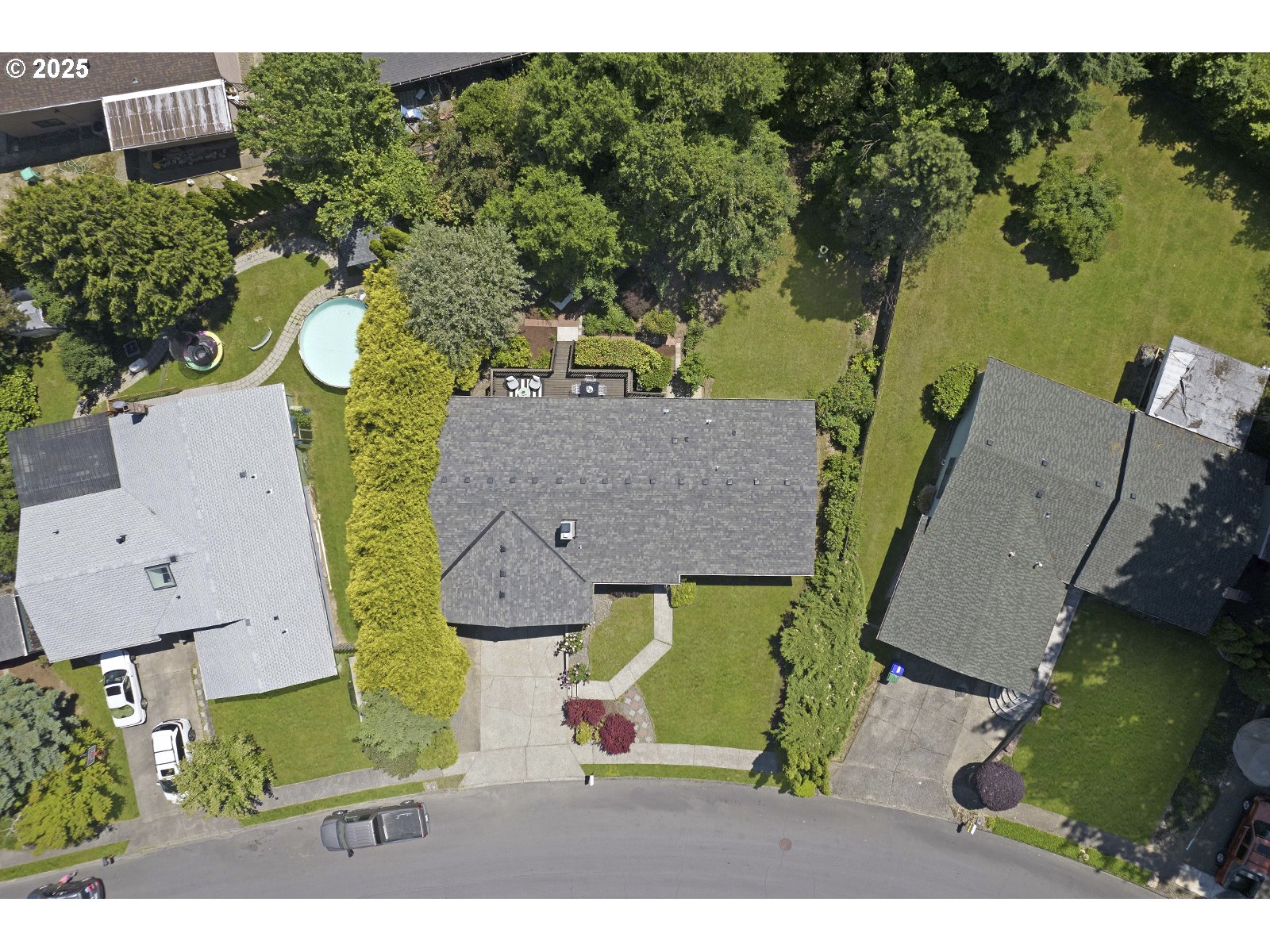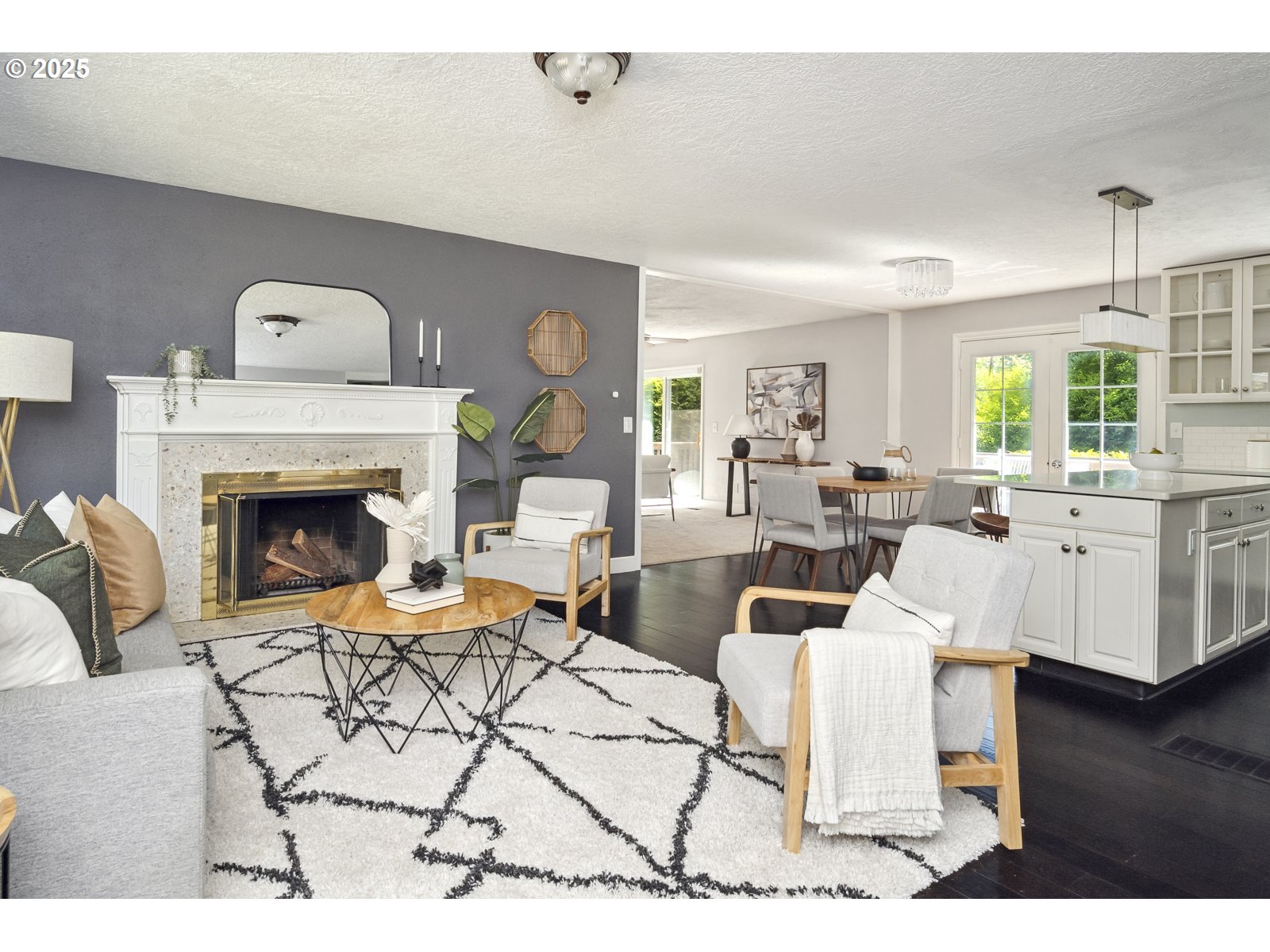2136 SE Kelly Ave, Gresham, OR 97080
$449,900
3
Beds
2
Baths
1,453
Sq Ft
Single Family
Pending
Listed by
Jason Anderson
Kristin Anderson
Real Broker
503-360-1640
Last updated:
June 18, 2025, 07:17 AM
MLS#
373471346
Source:
PORTLAND
About This Home
Home Facts
Single Family
2 Baths
3 Bedrooms
Built in 1976
Price Summary
449,900
$309 per Sq. Ft.
MLS #:
373471346
Last Updated:
June 18, 2025, 07:17 AM
Added:
6 day(s) ago
Rooms & Interior
Bedrooms
Total Bedrooms:
3
Bathrooms
Total Bathrooms:
2
Full Bathrooms:
2
Interior
Living Area:
1,453 Sq. Ft.
Structure
Structure
Architectural Style:
1 Story, Ranch
Building Area:
1,453 Sq. Ft.
Year Built:
1976
Lot
Lot Size (Sq. Ft):
10,018
Finances & Disclosures
Price:
$449,900
Price per Sq. Ft:
$309 per Sq. Ft.
Contact an Agent
Yes, I would like more information from Coldwell Banker. Please use and/or share my information with a Coldwell Banker agent to contact me about my real estate needs.
By clicking Contact I agree a Coldwell Banker Agent may contact me by phone or text message including by automated means and prerecorded messages about real estate services, and that I can access real estate services without providing my phone number. I acknowledge that I have read and agree to the Terms of Use and Privacy Notice.
Contact an Agent
Yes, I would like more information from Coldwell Banker. Please use and/or share my information with a Coldwell Banker agent to contact me about my real estate needs.
By clicking Contact I agree a Coldwell Banker Agent may contact me by phone or text message including by automated means and prerecorded messages about real estate services, and that I can access real estate services without providing my phone number. I acknowledge that I have read and agree to the Terms of Use and Privacy Notice.


