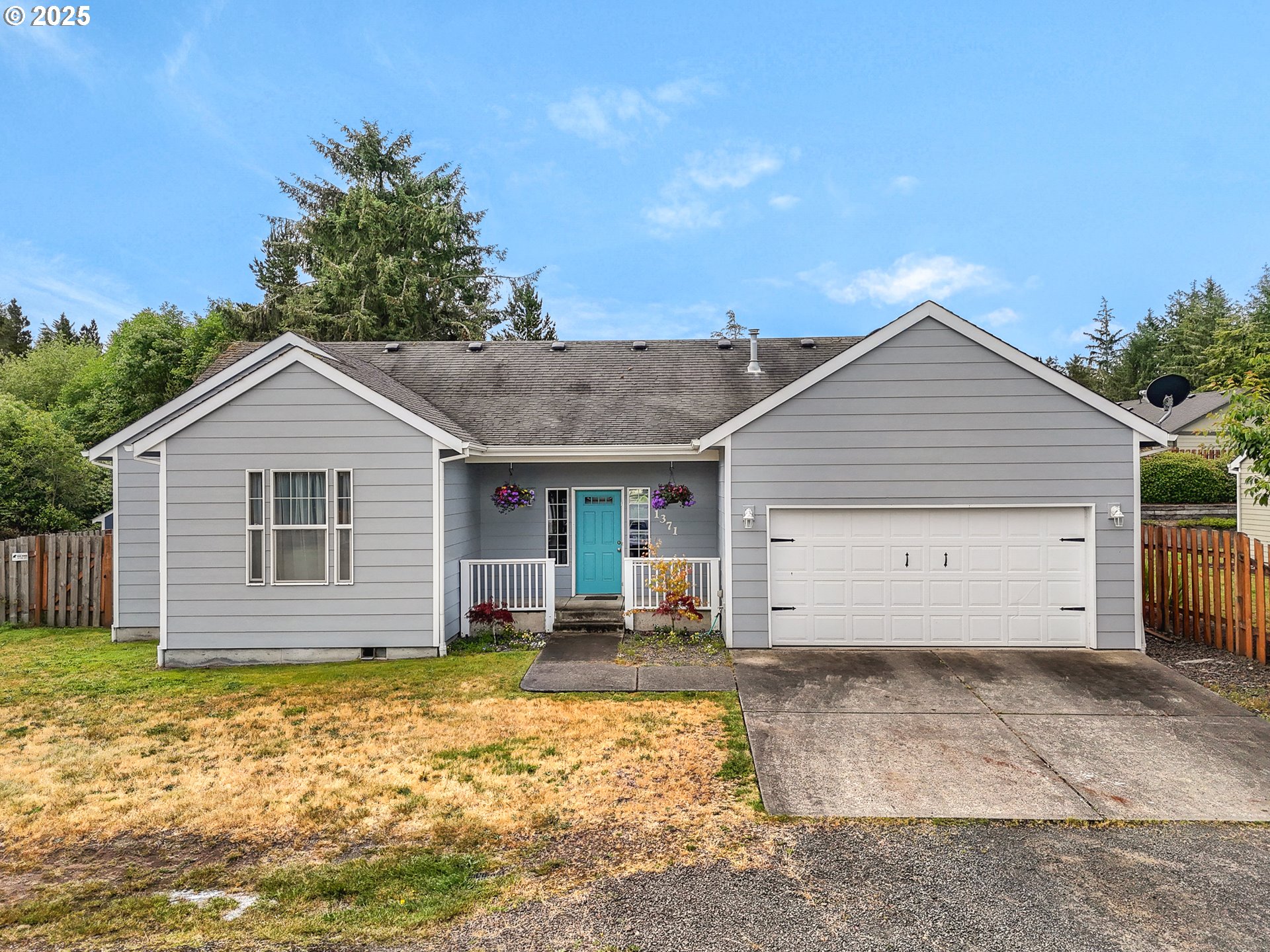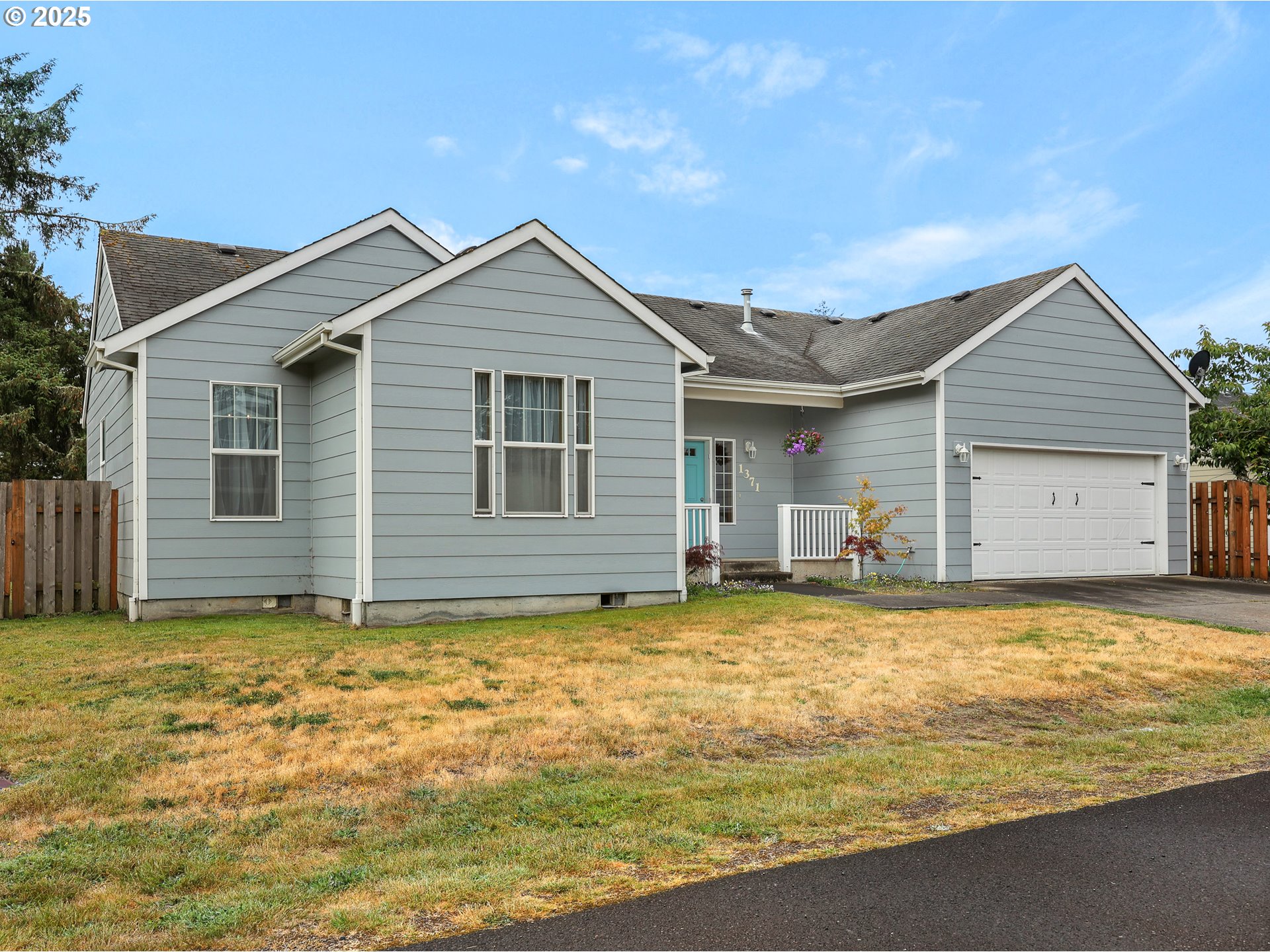1371 Sandy Ridge Rd, Gearhart, OR 97138
$499,900
3
Beds
2
Baths
1,497
Sq Ft
Single Family
Active
Listed by
Jolie Taylor
Kerri Wright
Omega Realty
503-440-9308
Last updated:
July 14, 2025, 03:18 PM
MLS#
456725740
Source:
PORTLAND
About This Home
Home Facts
Single Family
2 Baths
3 Bedrooms
Built in 2004
Price Summary
499,900
$333 per Sq. Ft.
MLS #:
456725740
Last Updated:
July 14, 2025, 03:18 PM
Added:
11 day(s) ago
Rooms & Interior
Bedrooms
Total Bedrooms:
3
Bathrooms
Total Bathrooms:
2
Full Bathrooms:
2
Interior
Living Area:
1,497 Sq. Ft.
Structure
Structure
Architectural Style:
Ranch
Building Area:
1,497 Sq. Ft.
Year Built:
2004
Lot
Lot Size (Sq. Ft):
10,018
Finances & Disclosures
Price:
$499,900
Price per Sq. Ft:
$333 per Sq. Ft.
Contact an Agent
Yes, I would like more information from Coldwell Banker. Please use and/or share my information with a Coldwell Banker agent to contact me about my real estate needs.
By clicking Contact I agree a Coldwell Banker Agent may contact me by phone or text message including by automated means and prerecorded messages about real estate services, and that I can access real estate services without providing my phone number. I acknowledge that I have read and agree to the Terms of Use and Privacy Notice.
Contact an Agent
Yes, I would like more information from Coldwell Banker. Please use and/or share my information with a Coldwell Banker agent to contact me about my real estate needs.
By clicking Contact I agree a Coldwell Banker Agent may contact me by phone or text message including by automated means and prerecorded messages about real estate services, and that I can access real estate services without providing my phone number. I acknowledge that I have read and agree to the Terms of Use and Privacy Notice.


