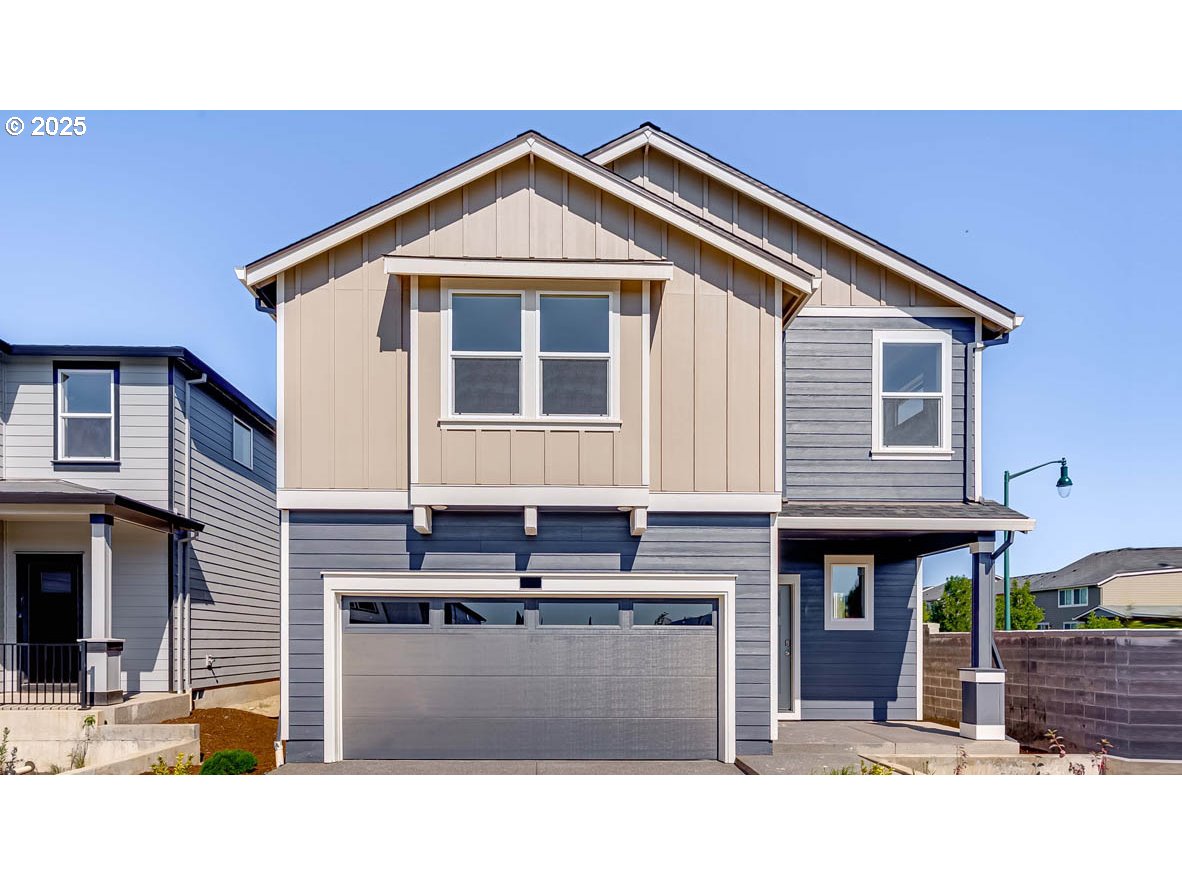


3591 Main St, Forestgrove, OR 97116
$614,995
4
Beds
3
Baths
2,332
Sq Ft
Single Family
Active
Listed by
Heather Quirke
Angelica De Leon-Klein
D. R. Horton, Inc Portland
503-222-4151
Last updated:
June 15, 2025, 01:17 AM
MLS#
338840192
Source:
PORTLAND
About This Home
Home Facts
Single Family
3 Baths
4 Bedrooms
Built in 2025
Price Summary
614,995
$263 per Sq. Ft.
MLS #:
338840192
Last Updated:
June 15, 2025, 01:17 AM
Added:
5 day(s) ago
Rooms & Interior
Bedrooms
Total Bedrooms:
4
Bathrooms
Total Bathrooms:
3
Full Bathrooms:
2
Interior
Living Area:
2,332 Sq. Ft.
Structure
Structure
Architectural Style:
2 Story
Building Area:
2,332 Sq. Ft.
Year Built:
2025
Finances & Disclosures
Price:
$614,995
Price per Sq. Ft:
$263 per Sq. Ft.
See this home in person
Attend an upcoming open house
Tue, Jun 17
10:30 AM - 05:30 PMContact an Agent
Yes, I would like more information from Coldwell Banker. Please use and/or share my information with a Coldwell Banker agent to contact me about my real estate needs.
By clicking Contact I agree a Coldwell Banker Agent may contact me by phone or text message including by automated means and prerecorded messages about real estate services, and that I can access real estate services without providing my phone number. I acknowledge that I have read and agree to the Terms of Use and Privacy Notice.
Contact an Agent
Yes, I would like more information from Coldwell Banker. Please use and/or share my information with a Coldwell Banker agent to contact me about my real estate needs.
By clicking Contact I agree a Coldwell Banker Agent may contact me by phone or text message including by automated means and prerecorded messages about real estate services, and that I can access real estate services without providing my phone number. I acknowledge that I have read and agree to the Terms of Use and Privacy Notice.