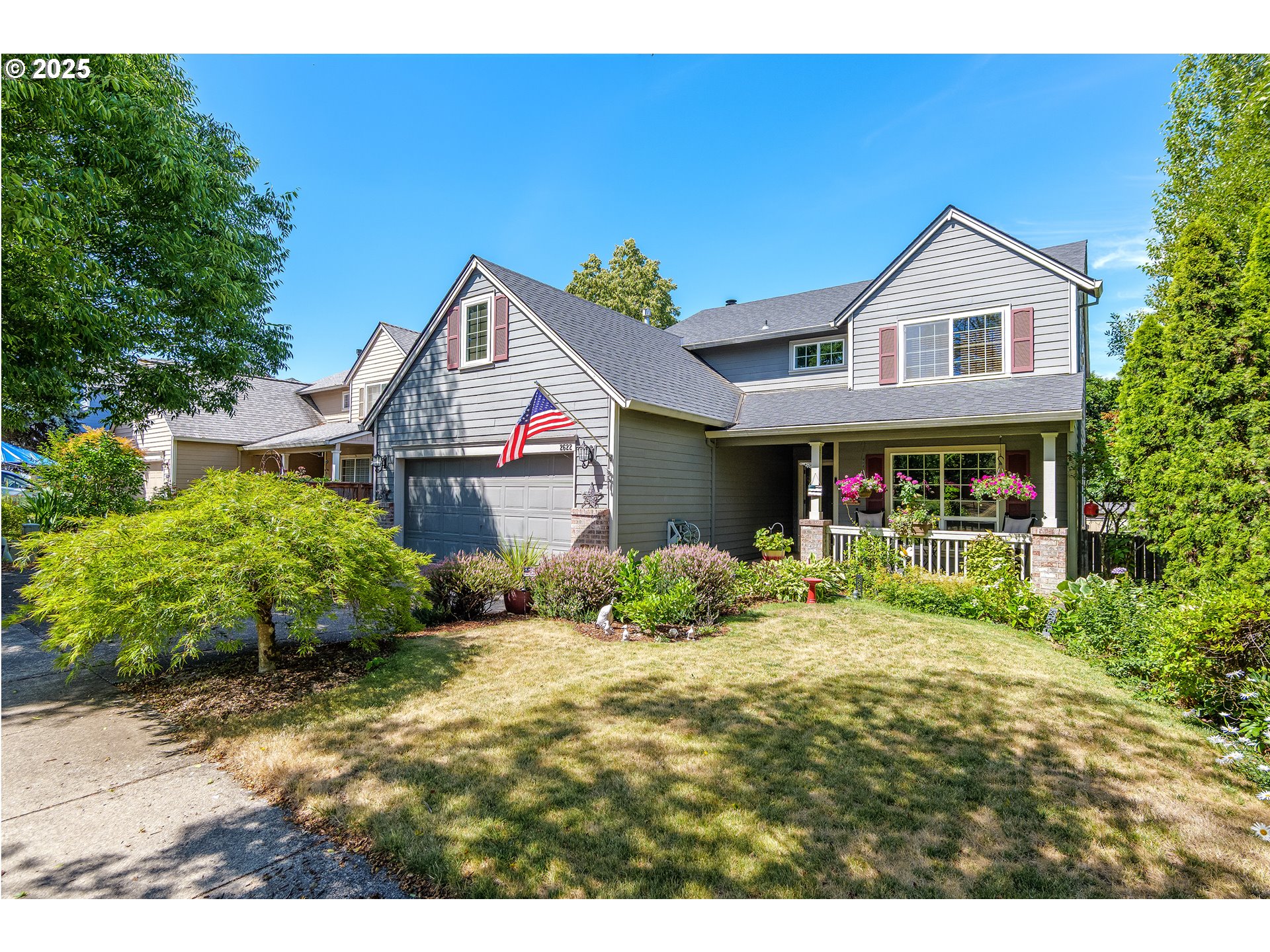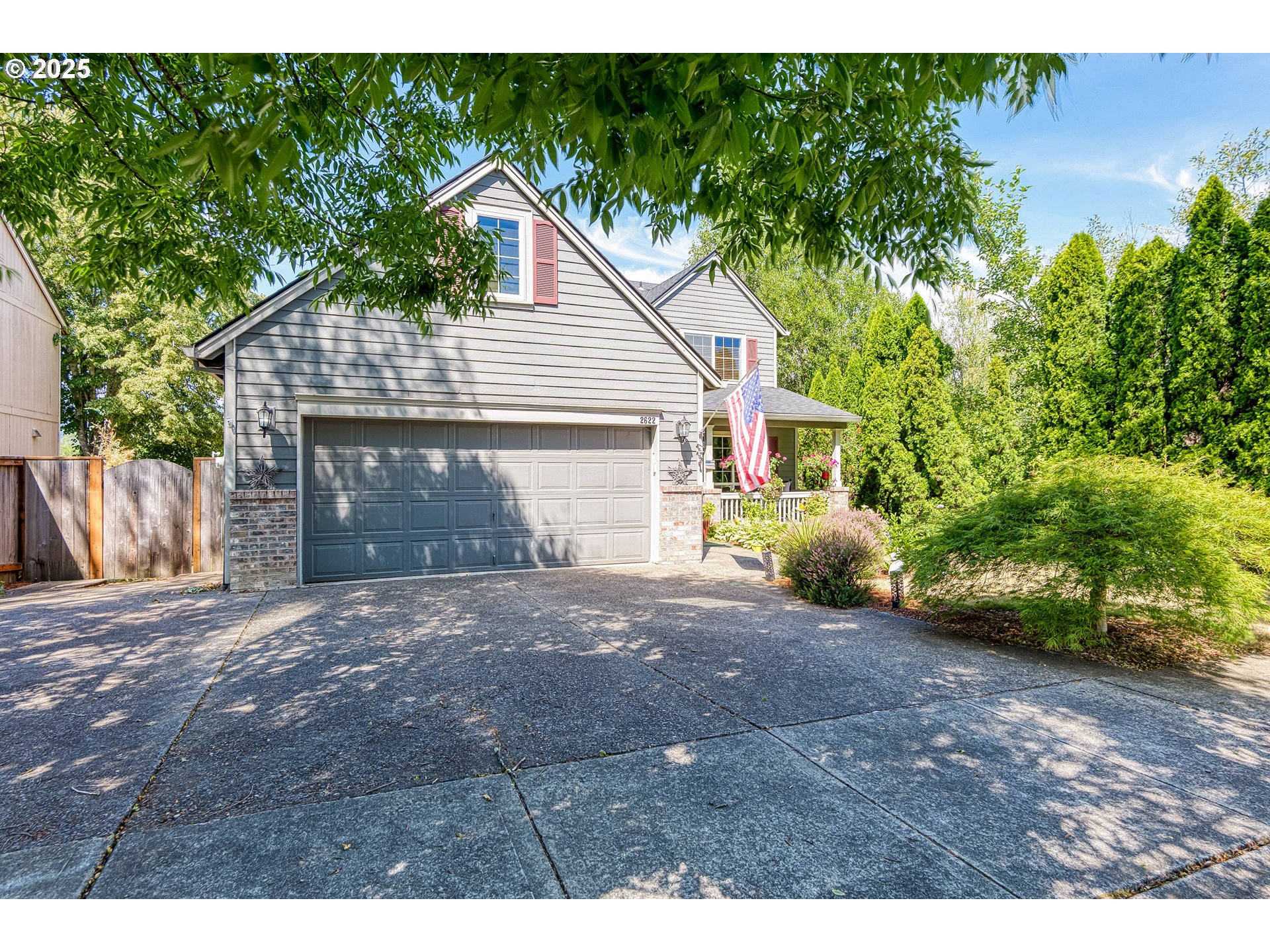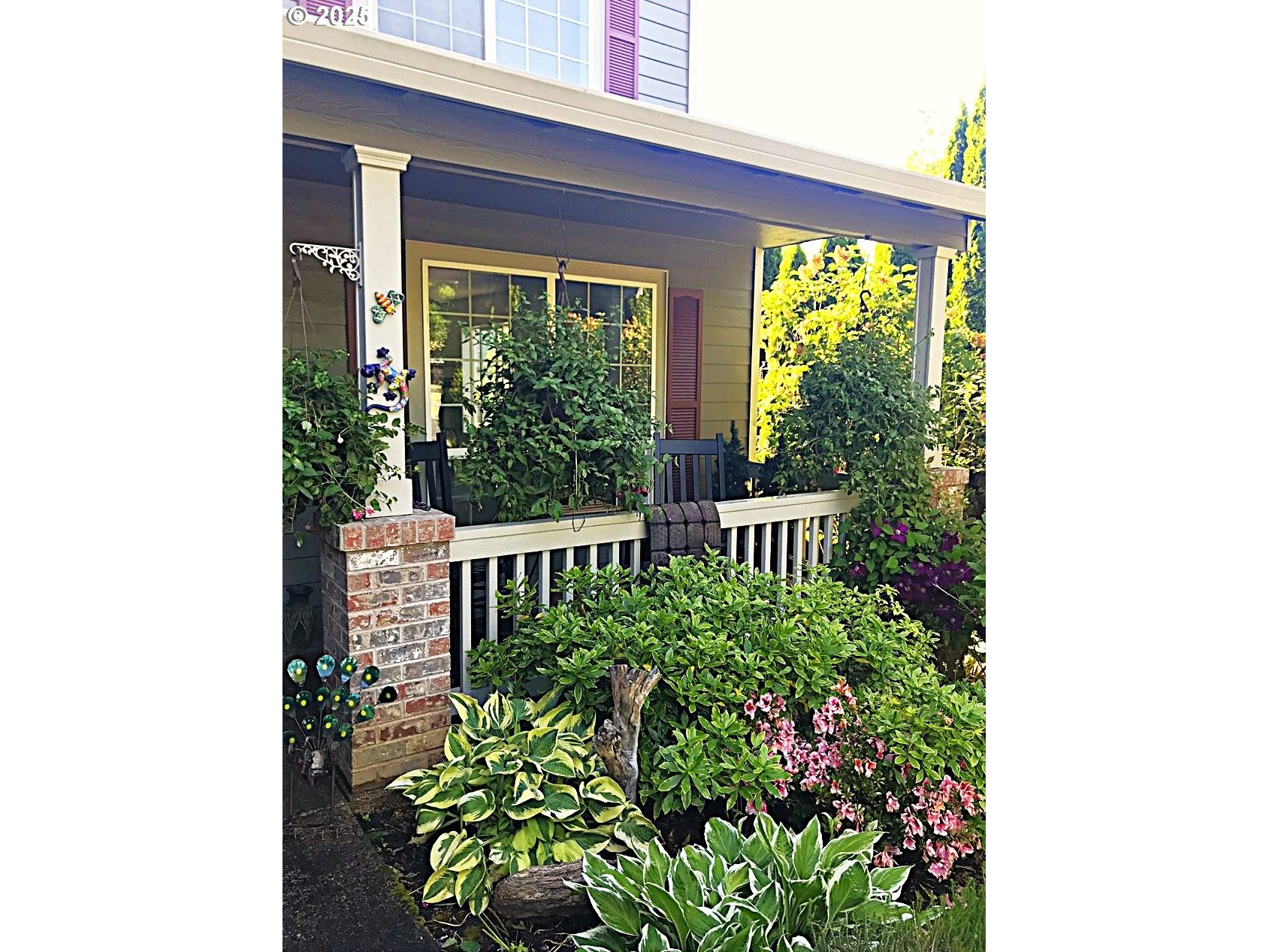


2622 Strasburg Dr, Forestgrove, OR 97116
$599,950
4
Beds
3
Baths
2,326
Sq Ft
Single Family
Active
Listed by
Kurt Misar
Capstone Real Estate Services
503-222-0208
Last updated:
July 31, 2025, 11:23 AM
MLS#
772545407
Source:
PORTLAND
About This Home
Home Facts
Single Family
3 Baths
4 Bedrooms
Built in 1997
Price Summary
599,950
$257 per Sq. Ft.
MLS #:
772545407
Last Updated:
July 31, 2025, 11:23 AM
Added:
14 day(s) ago
Rooms & Interior
Bedrooms
Total Bedrooms:
4
Bathrooms
Total Bathrooms:
3
Full Bathrooms:
3
Interior
Living Area:
2,326 Sq. Ft.
Structure
Structure
Architectural Style:
Traditional
Building Area:
2,326 Sq. Ft.
Year Built:
1997
Lot
Lot Size (Sq. Ft):
7,405
Finances & Disclosures
Price:
$599,950
Price per Sq. Ft:
$257 per Sq. Ft.
Contact an Agent
Yes, I would like more information from Coldwell Banker. Please use and/or share my information with a Coldwell Banker agent to contact me about my real estate needs.
By clicking Contact I agree a Coldwell Banker Agent may contact me by phone or text message including by automated means and prerecorded messages about real estate services, and that I can access real estate services without providing my phone number. I acknowledge that I have read and agree to the Terms of Use and Privacy Notice.
Contact an Agent
Yes, I would like more information from Coldwell Banker. Please use and/or share my information with a Coldwell Banker agent to contact me about my real estate needs.
By clicking Contact I agree a Coldwell Banker Agent may contact me by phone or text message including by automated means and prerecorded messages about real estate services, and that I can access real estate services without providing my phone number. I acknowledge that I have read and agree to the Terms of Use and Privacy Notice.