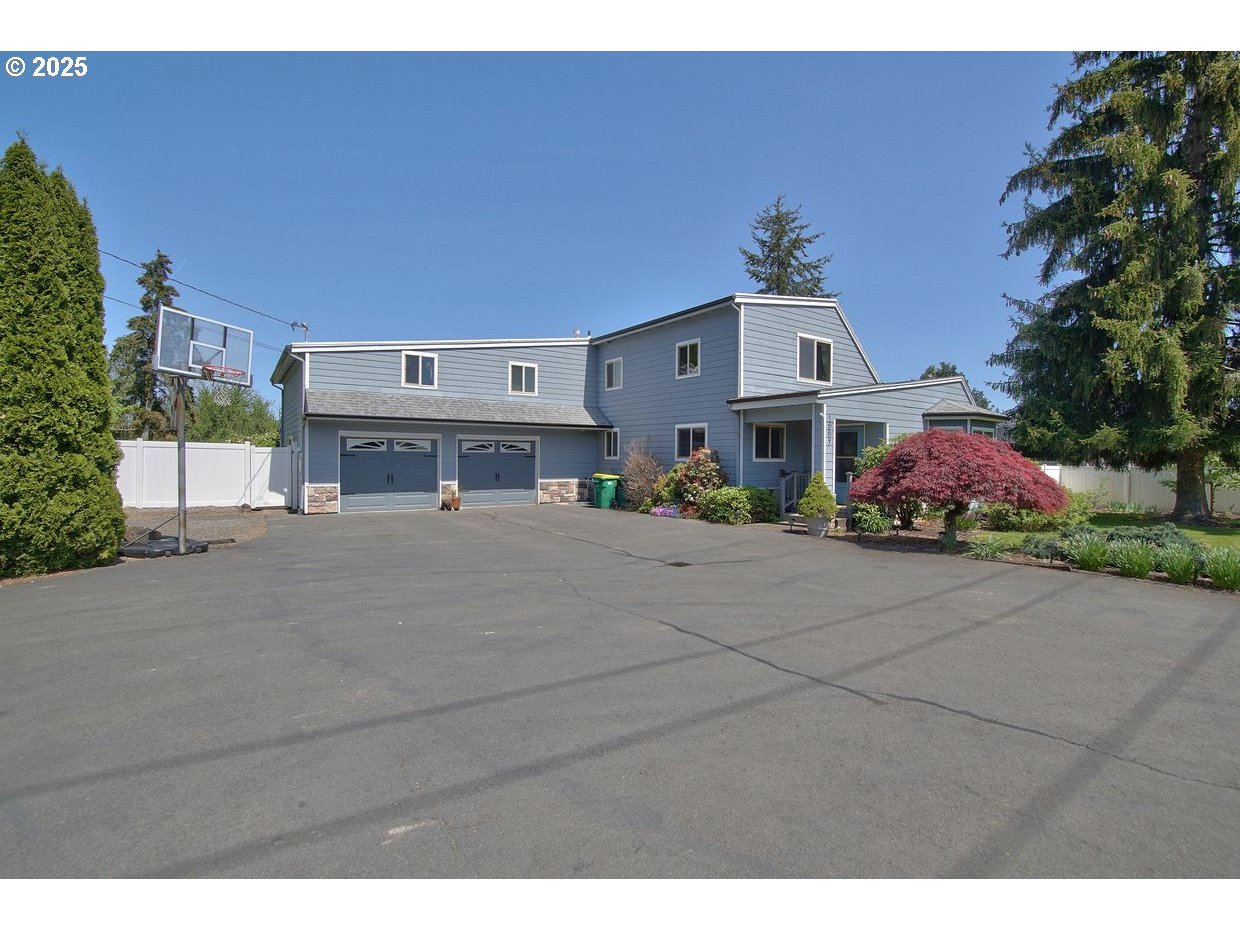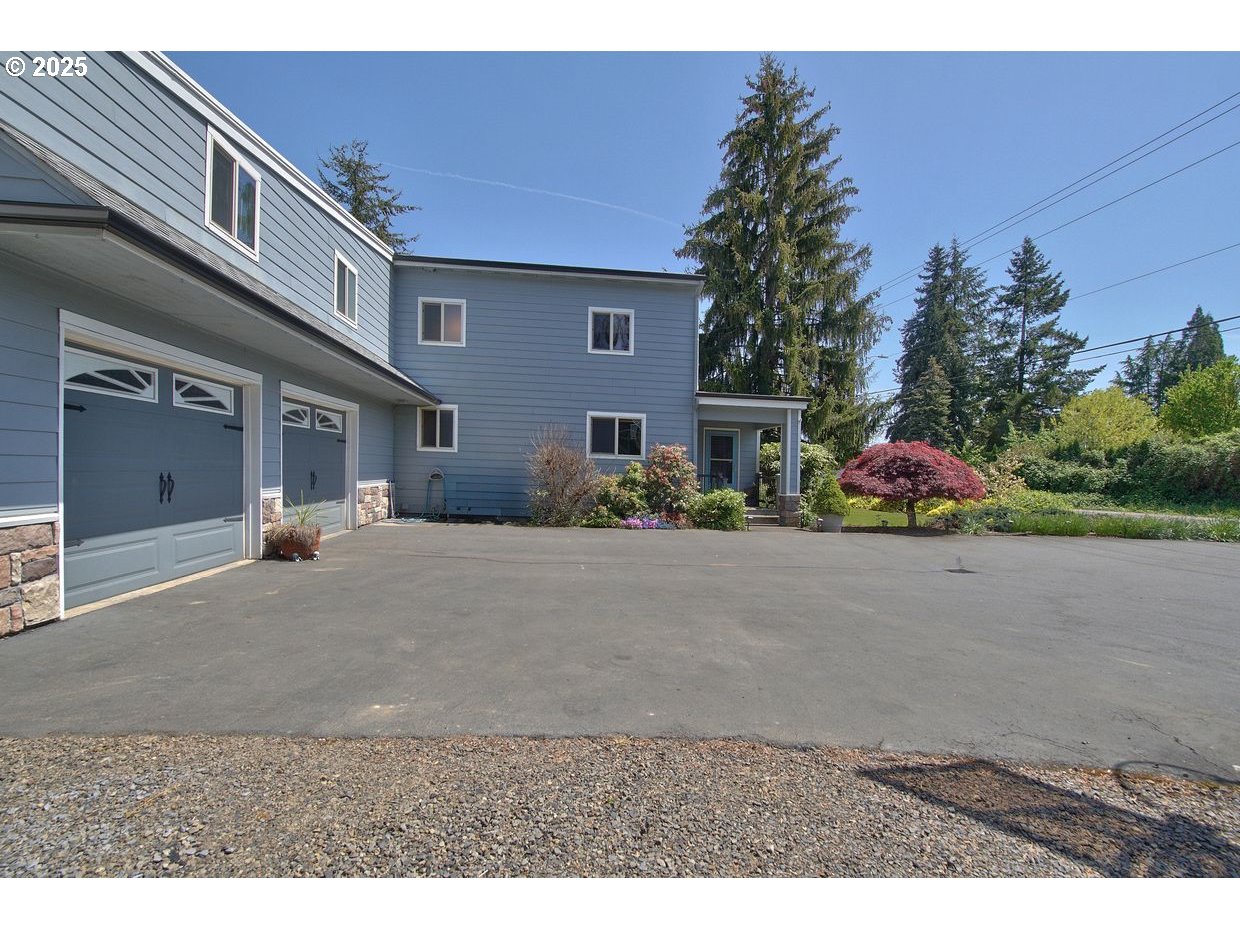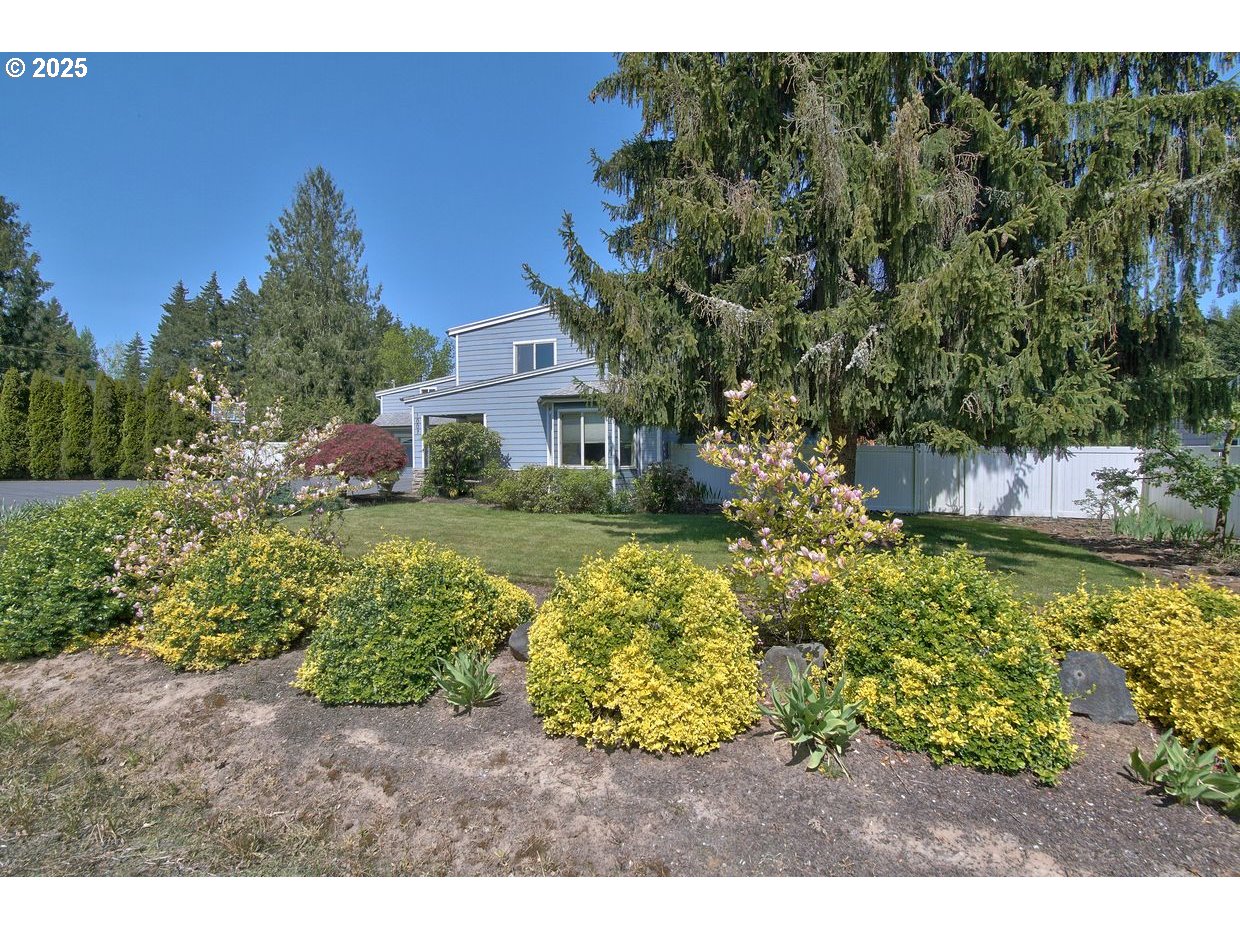


1007 Gales Creek Rd, Forestgrove, OR 97116
Active
Listed by
Leeann Pack
Pack 1st Properties, Inc.
503-708-0940
Last updated:
May 3, 2025, 11:28 AM
MLS#
190214078
Source:
PORTLAND
About This Home
Home Facts
Single Family
3 Baths
4 Bedrooms
Built in 1940
Price Summary
739,000
$234 per Sq. Ft.
MLS #:
190214078
Last Updated:
May 3, 2025, 11:28 AM
Added:
2 day(s) ago
Rooms & Interior
Bedrooms
Total Bedrooms:
4
Bathrooms
Total Bathrooms:
3
Full Bathrooms:
3
Interior
Living Area:
3,148 Sq. Ft.
Structure
Structure
Architectural Style:
2 Story
Building Area:
3,148 Sq. Ft.
Year Built:
1940
Lot
Lot Size (Sq. Ft):
30,056
Finances & Disclosures
Price:
$739,000
Price per Sq. Ft:
$234 per Sq. Ft.
See this home in person
Attend an upcoming open house
Sun, May 4
12:00 PM - 03:00 PMContact an Agent
Yes, I would like more information from Coldwell Banker. Please use and/or share my information with a Coldwell Banker agent to contact me about my real estate needs.
By clicking Contact I agree a Coldwell Banker Agent may contact me by phone or text message including by automated means and prerecorded messages about real estate services, and that I can access real estate services without providing my phone number. I acknowledge that I have read and agree to the Terms of Use and Privacy Notice.
Contact an Agent
Yes, I would like more information from Coldwell Banker. Please use and/or share my information with a Coldwell Banker agent to contact me about my real estate needs.
By clicking Contact I agree a Coldwell Banker Agent may contact me by phone or text message including by automated means and prerecorded messages about real estate services, and that I can access real estate services without providing my phone number. I acknowledge that I have read and agree to the Terms of Use and Privacy Notice.