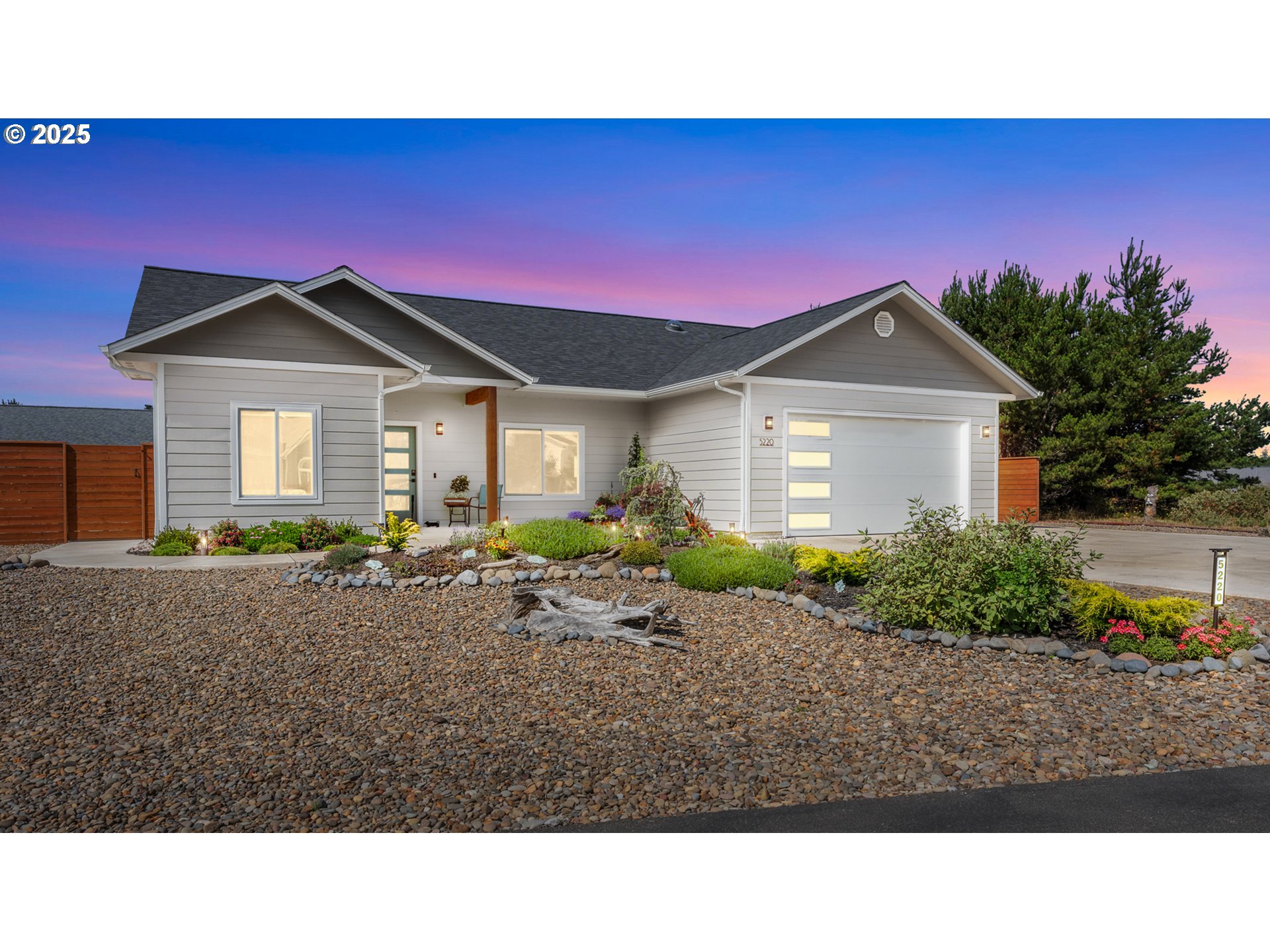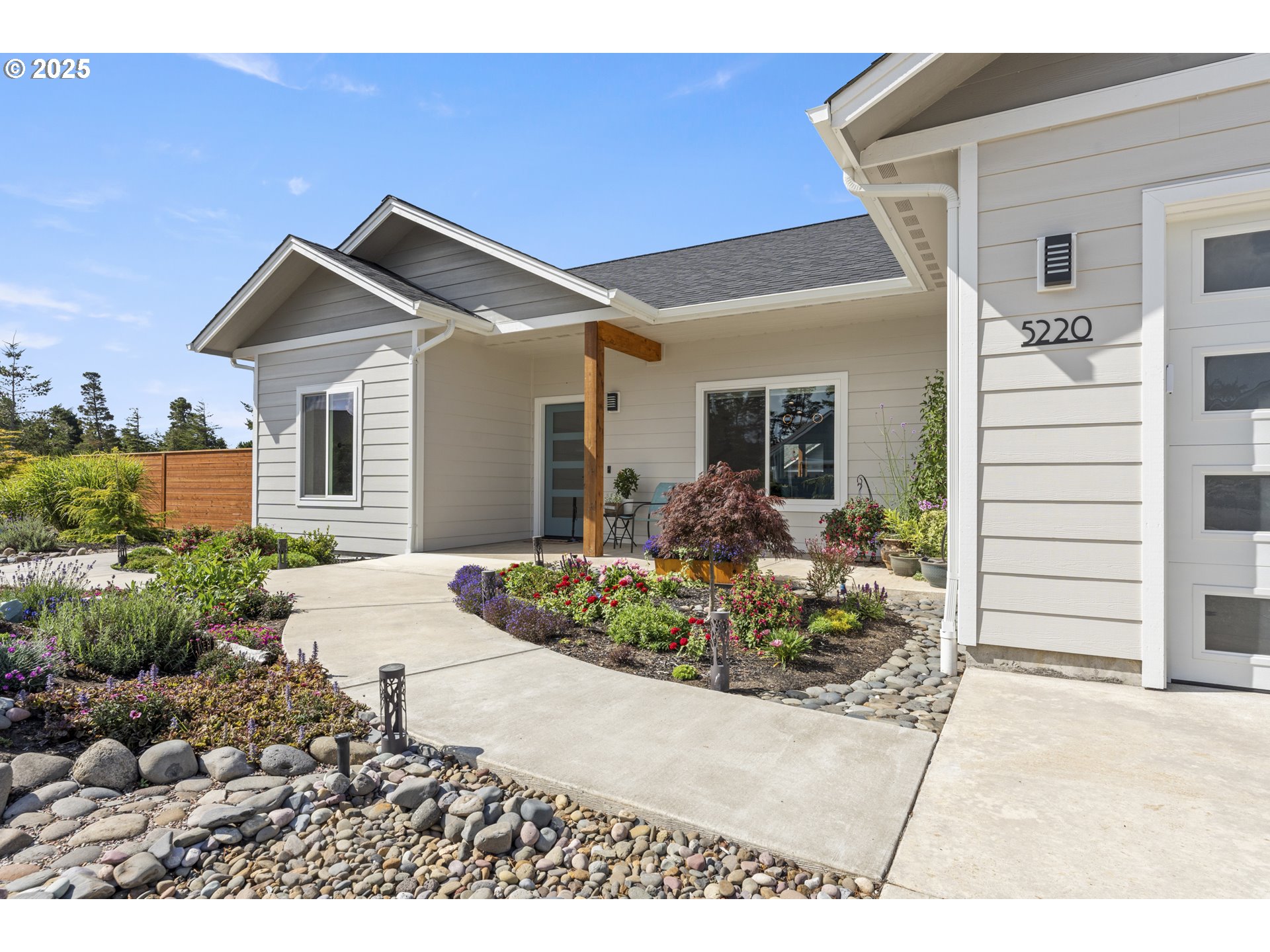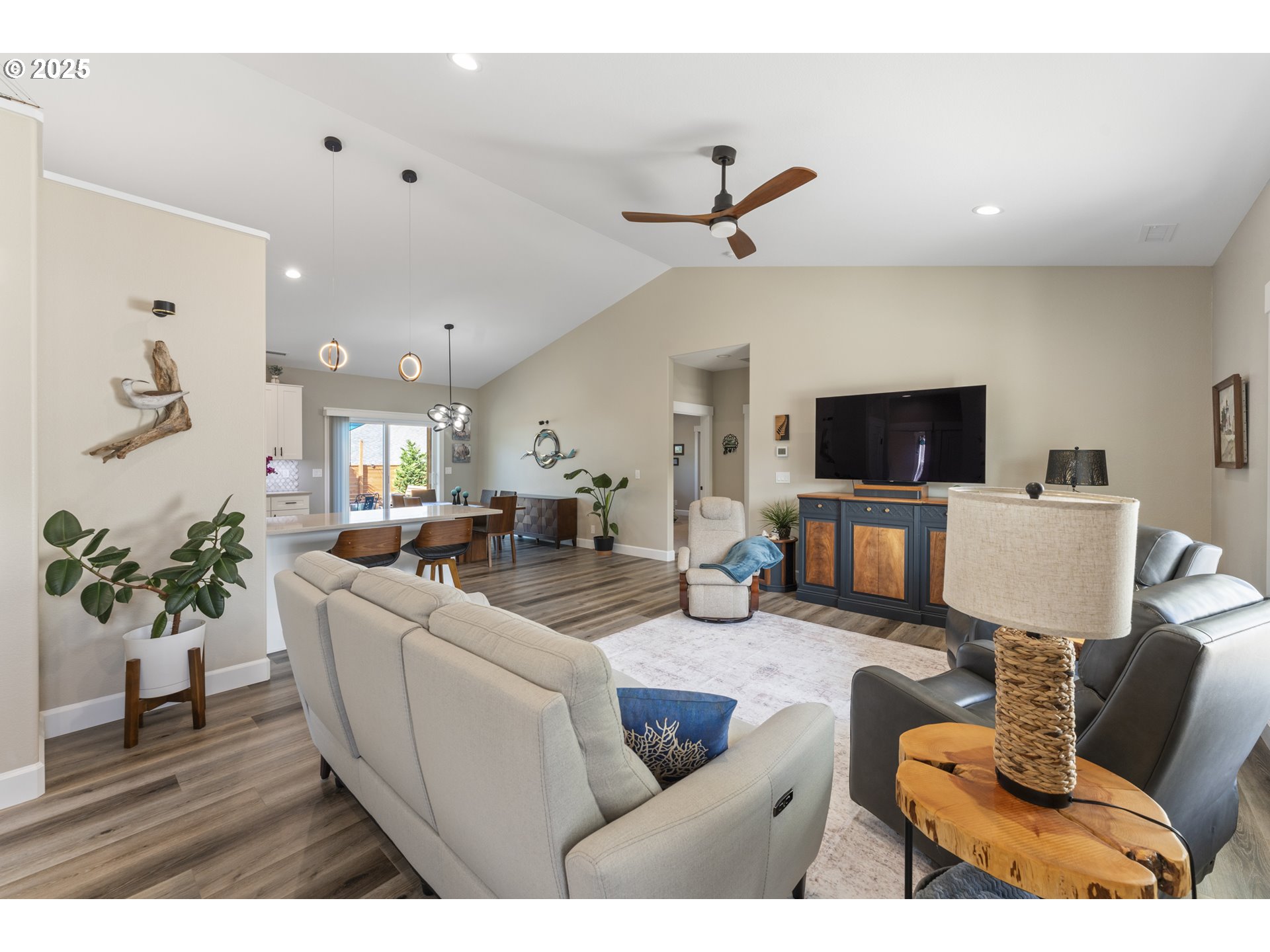5220 Dunewood Dr, Florence, OR 97439
$625,000
3
Beds
2
Baths
1,607
Sq Ft
Single Family
Pending
Listed by
Sarah Beth D'Avignon
Redfin
503-496-7620
Last updated:
August 26, 2025, 10:51 PM
MLS#
751907529
Source:
PORTLAND
About This Home
Home Facts
Single Family
2 Baths
3 Bedrooms
Built in 2022
Price Summary
625,000
$388 per Sq. Ft.
MLS #:
751907529
Last Updated:
August 26, 2025, 10:51 PM
Added:
8 day(s) ago
Rooms & Interior
Bedrooms
Total Bedrooms:
3
Bathrooms
Total Bathrooms:
2
Full Bathrooms:
2
Interior
Living Area:
1,607 Sq. Ft.
Structure
Structure
Architectural Style:
1 Story, Contemporary
Building Area:
1,607 Sq. Ft.
Year Built:
2022
Lot
Lot Size (Sq. Ft):
11,761
Finances & Disclosures
Price:
$625,000
Price per Sq. Ft:
$388 per Sq. Ft.
Contact an Agent
Yes, I would like more information from Coldwell Banker. Please use and/or share my information with a Coldwell Banker agent to contact me about my real estate needs.
By clicking Contact I agree a Coldwell Banker Agent may contact me by phone or text message including by automated means and prerecorded messages about real estate services, and that I can access real estate services without providing my phone number. I acknowledge that I have read and agree to the Terms of Use and Privacy Notice.
Contact an Agent
Yes, I would like more information from Coldwell Banker. Please use and/or share my information with a Coldwell Banker agent to contact me about my real estate needs.
By clicking Contact I agree a Coldwell Banker Agent may contact me by phone or text message including by automated means and prerecorded messages about real estate services, and that I can access real estate services without providing my phone number. I acknowledge that I have read and agree to the Terms of Use and Privacy Notice.


