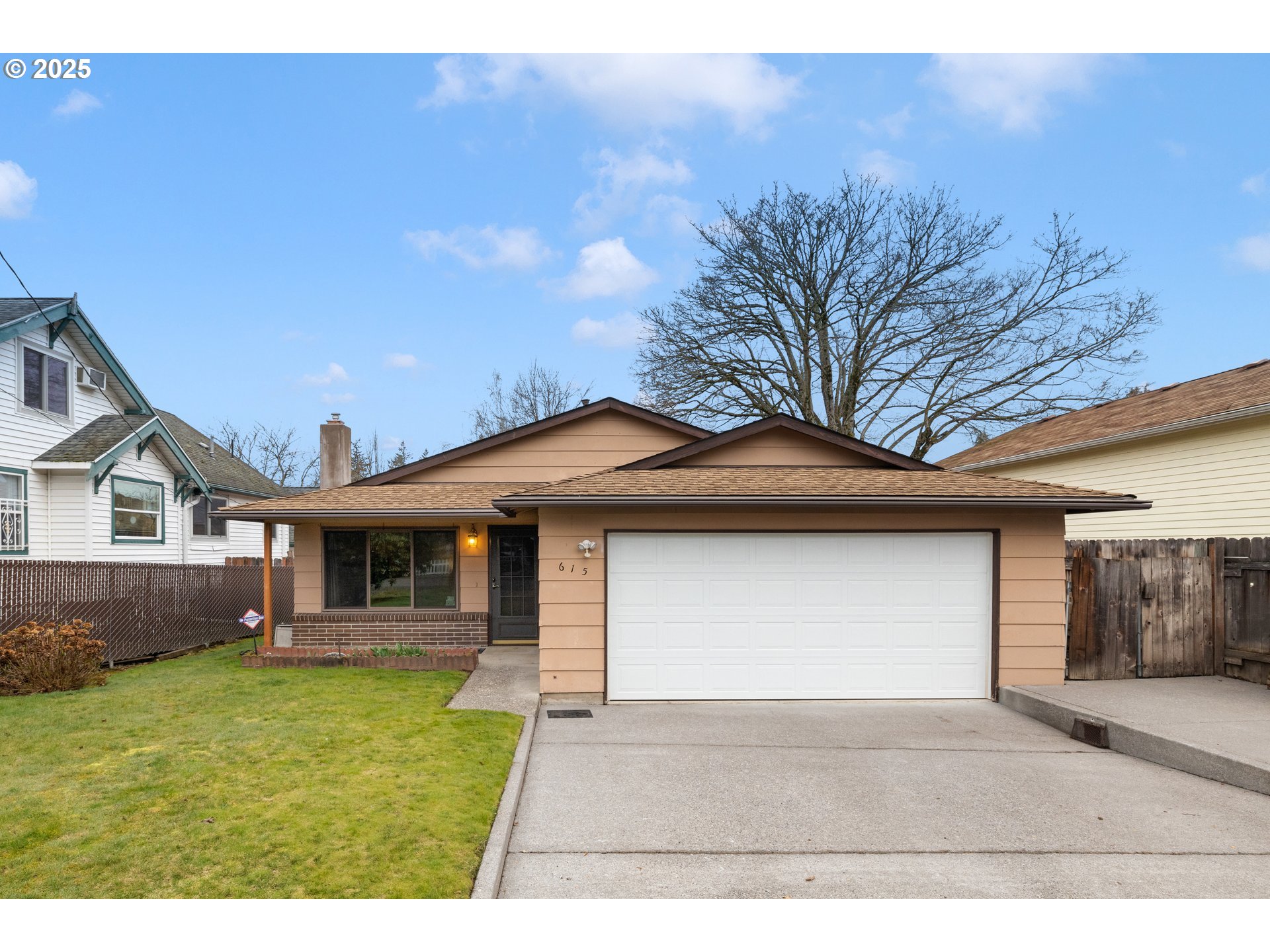Local Realty Service Provided By: Coldwell Banker Professional Group

615 Cedar St, Fairview, OR 97024
$450,000
3
Beds
2
Baths
1,184
Sq Ft
Single Family
Sold
Listed by
Terri Boughton
Bought with Neighbors Realty
Century 21 North Homes Realty
503-652-2260
MLS#
121508277
Source:
PORTLAND
Sorry, we are unable to map this address
About This Home
Home Facts
Single Family
2 Baths
3 Bedrooms
Built in 1974
Price Summary
428,999
$362 per Sq. Ft.
MLS #:
121508277
Sold:
April 10, 2025
Rooms & Interior
Bedrooms
Total Bedrooms:
3
Bathrooms
Total Bathrooms:
2
Full Bathrooms:
1
Interior
Living Area:
1,184 Sq. Ft.
Structure
Structure
Architectural Style:
1 Story, Ranch
Building Area:
1,184 Sq. Ft.
Year Built:
1974
Lot
Lot Size (Sq. Ft):
7,405
Finances & Disclosures
Price:
$428,999
Price per Sq. Ft:
$362 per Sq. Ft.
All information provided is deemed reliable but is not guaranteed and should be independently verified. The content relating to real estate for sale on this web site comes in part from the IDX program of the RMLS of Portland Oregon. Real estate listings held by brokerage firms other than Coldwell Banker Professional Group are marked with the RMLS logo and detailed information about these properties includes the names of the listing brokers. Copyright 2025 RMLS, Portland, Oregon. Last updated: April 11, 2025