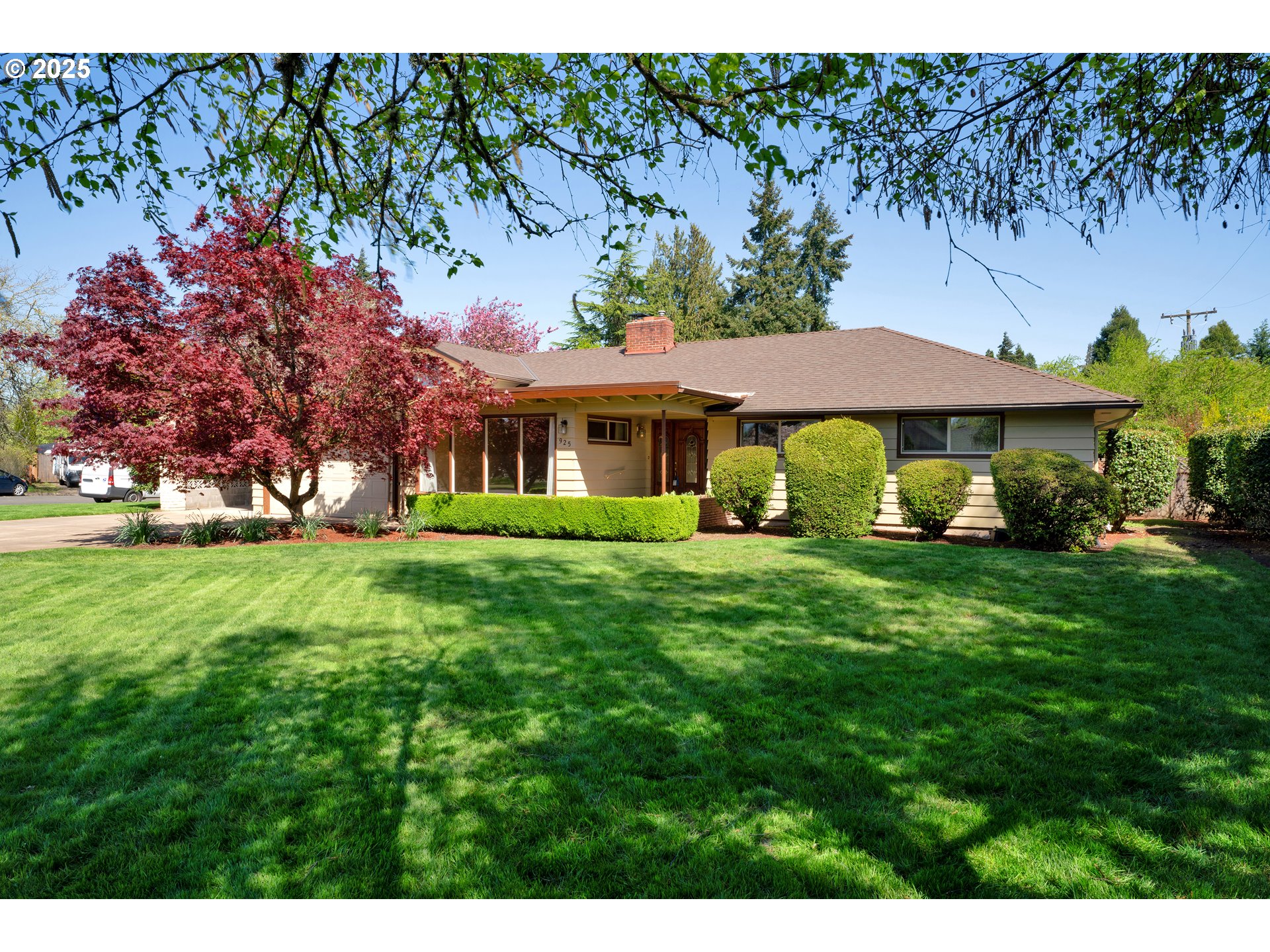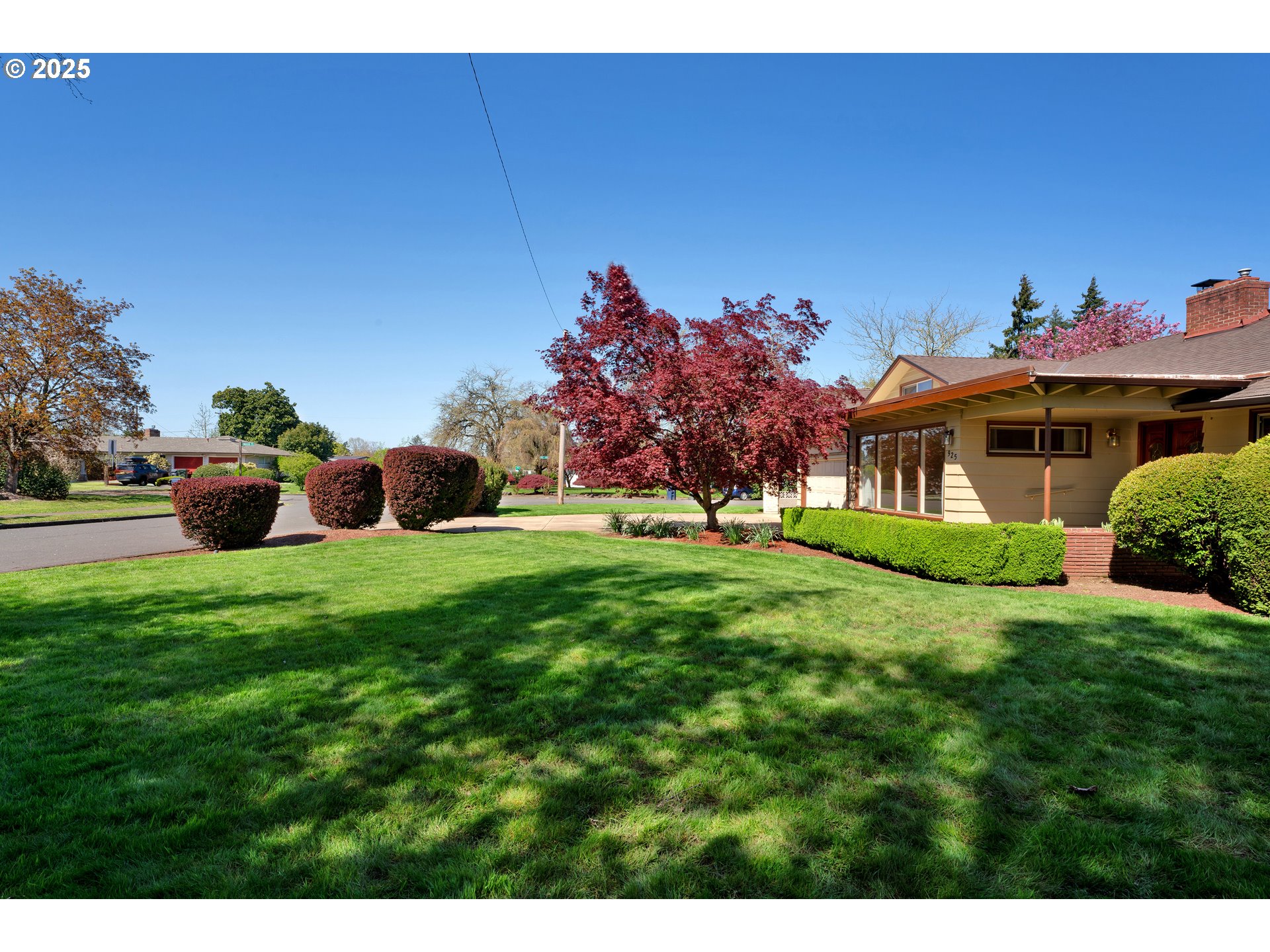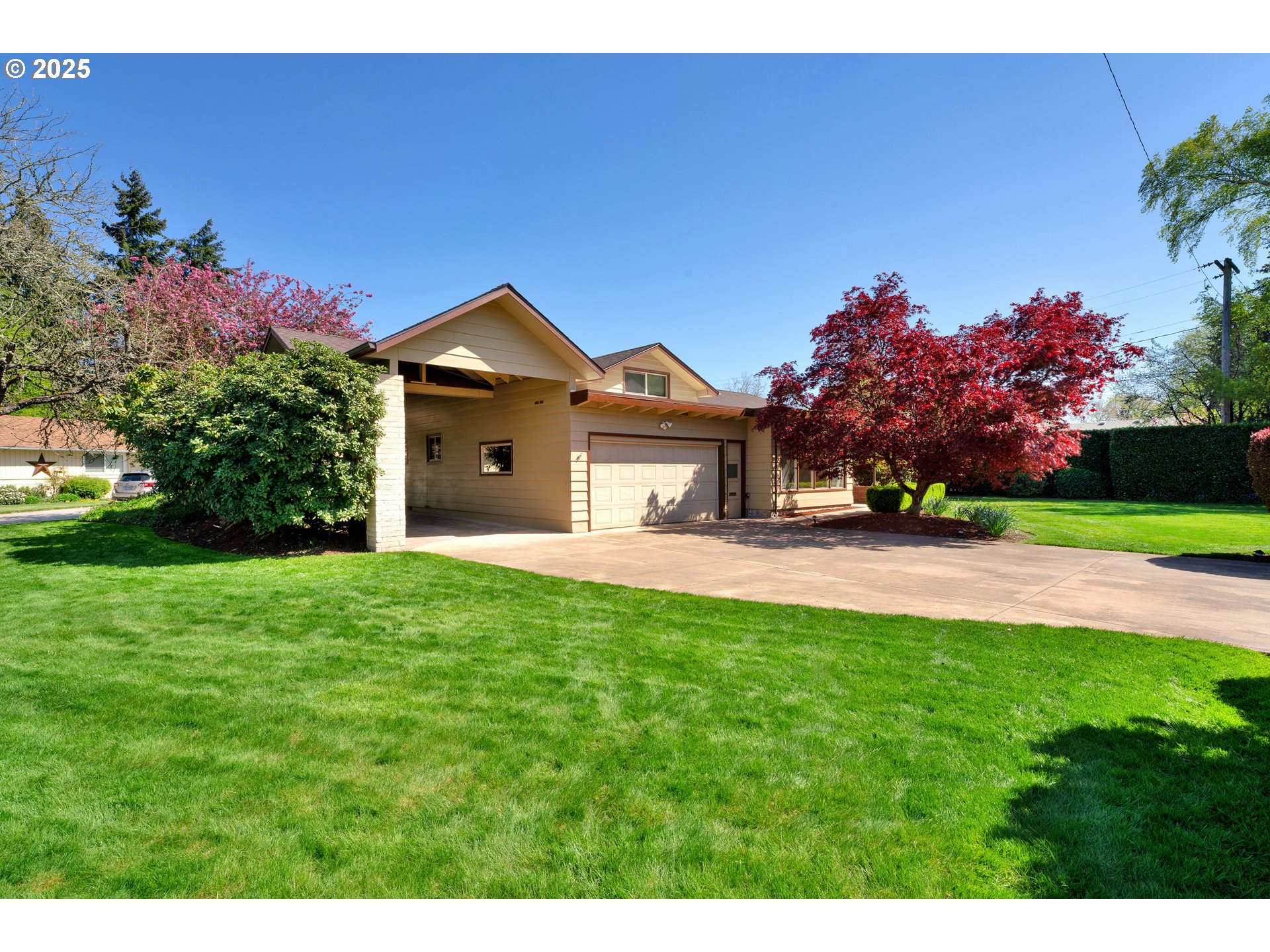


Listed by
Daniel Alexander
James Devaul
Hybrid Real Estate
541-343-0322
Last updated:
May 1, 2025, 10:20 PM
MLS#
422613731
Source:
PORTLAND
About This Home
Home Facts
Single Family
3 Baths
4 Bedrooms
Built in 1957
Price Summary
599,000
$278 per Sq. Ft.
MLS #:
422613731
Last Updated:
May 1, 2025, 10:20 PM
Added:
16 day(s) ago
Rooms & Interior
Bedrooms
Total Bedrooms:
4
Bathrooms
Total Bathrooms:
3
Full Bathrooms:
2
Interior
Living Area:
2,153 Sq. Ft.
Structure
Structure
Architectural Style:
2 Story, Ranch
Building Area:
2,153 Sq. Ft.
Year Built:
1957
Lot
Lot Size (Sq. Ft):
11,761
Finances & Disclosures
Price:
$599,000
Price per Sq. Ft:
$278 per Sq. Ft.
See this home in person
Attend an upcoming open house
Sat, May 3
02:00 PM - 04:00 PMContact an Agent
Yes, I would like more information from Coldwell Banker. Please use and/or share my information with a Coldwell Banker agent to contact me about my real estate needs.
By clicking Contact I agree a Coldwell Banker Agent may contact me by phone or text message including by automated means and prerecorded messages about real estate services, and that I can access real estate services without providing my phone number. I acknowledge that I have read and agree to the Terms of Use and Privacy Notice.
Contact an Agent
Yes, I would like more information from Coldwell Banker. Please use and/or share my information with a Coldwell Banker agent to contact me about my real estate needs.
By clicking Contact I agree a Coldwell Banker Agent may contact me by phone or text message including by automated means and prerecorded messages about real estate services, and that I can access real estate services without providing my phone number. I acknowledge that I have read and agree to the Terms of Use and Privacy Notice.