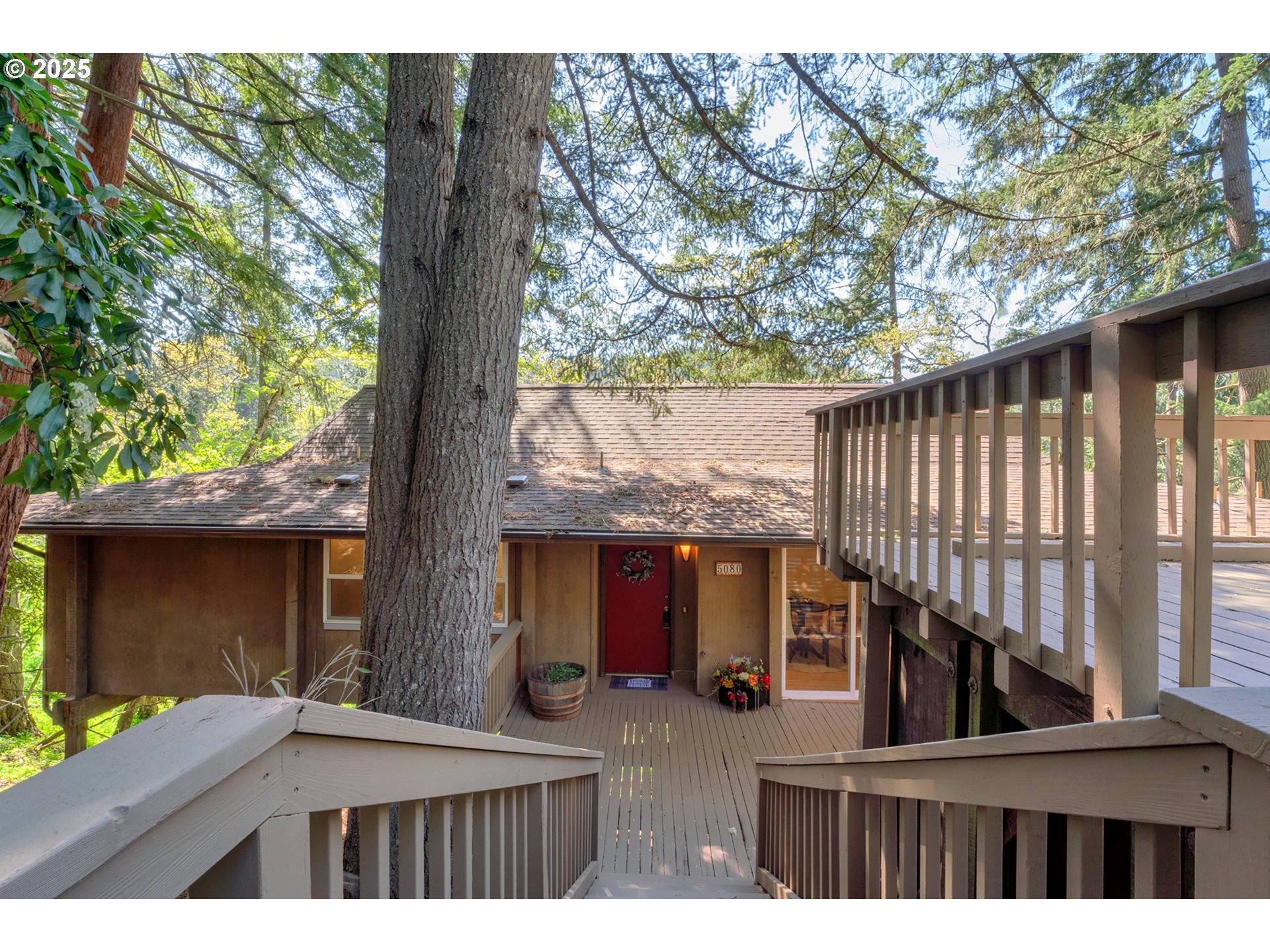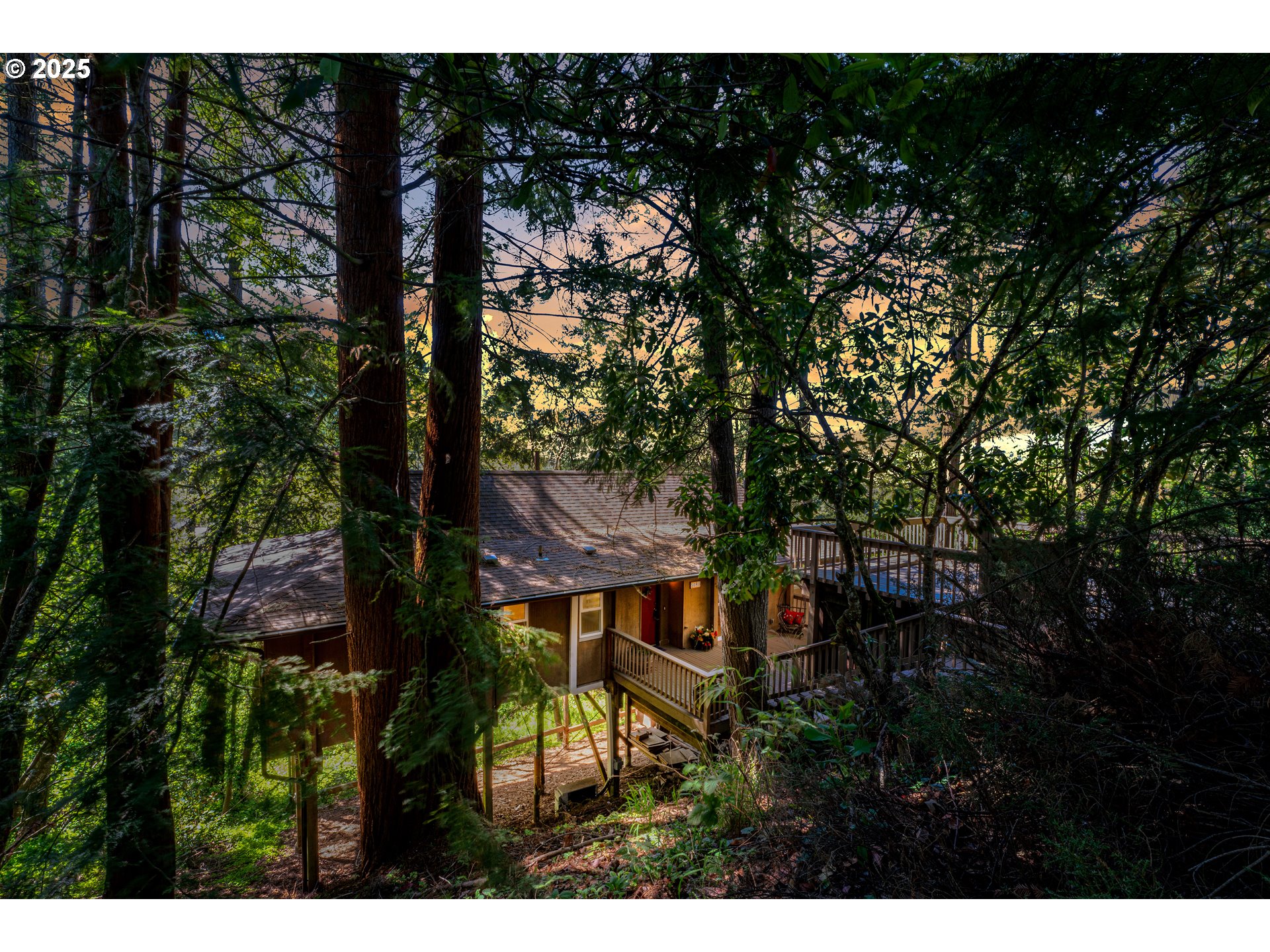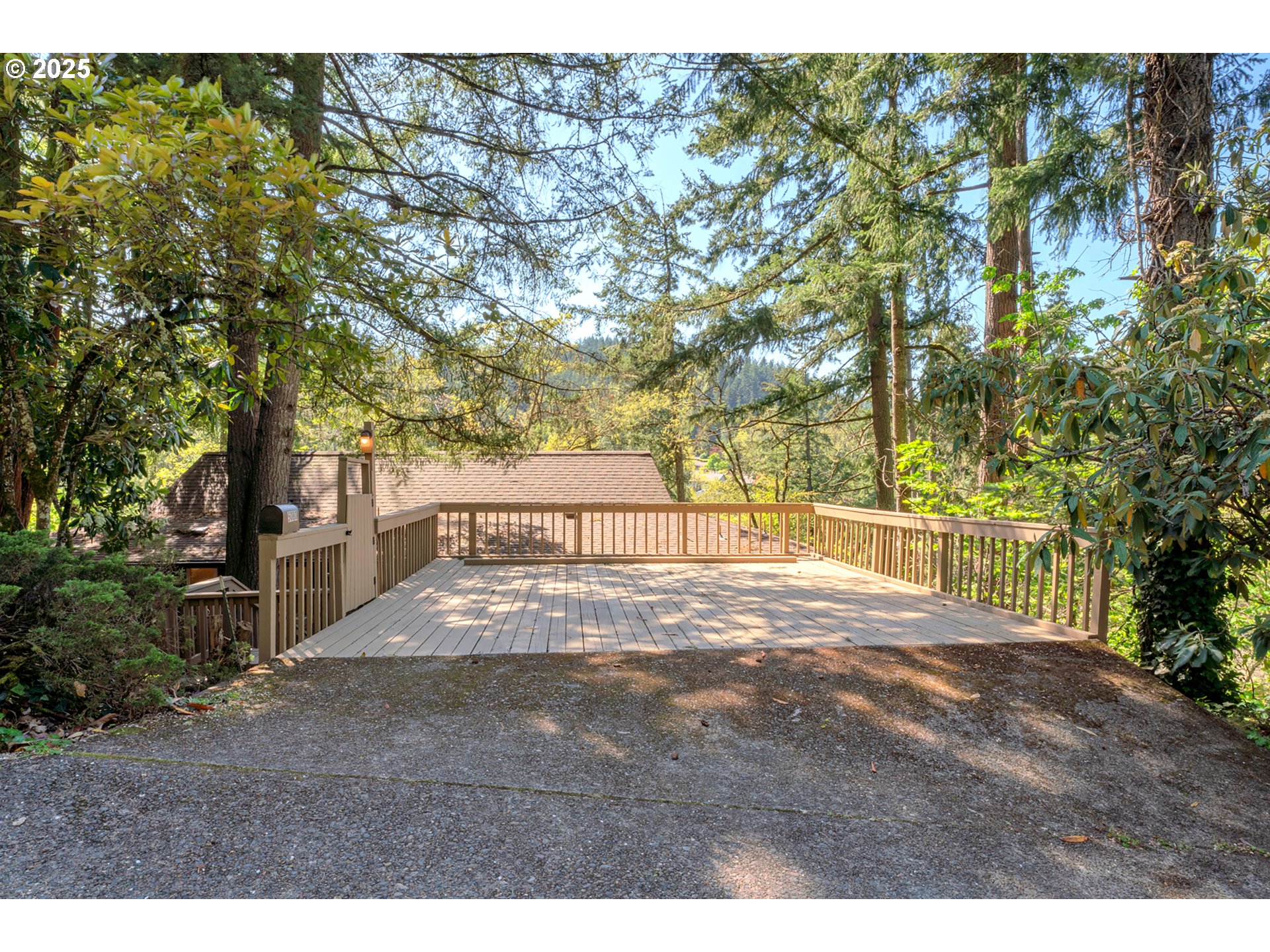


Listed by
Julie Wisely
Hybrid Real Estate
541-343-0322
Last updated:
May 1, 2025, 11:24 AM
MLS#
508446495
Source:
PORTLAND
About This Home
Home Facts
Single Family
2 Baths
2 Bedrooms
Built in 1967
Price Summary
409,900
$294 per Sq. Ft.
MLS #:
508446495
Last Updated:
May 1, 2025, 11:24 AM
Added:
7 day(s) ago
Rooms & Interior
Bedrooms
Total Bedrooms:
2
Bathrooms
Total Bathrooms:
2
Full Bathrooms:
2
Interior
Living Area:
1,392 Sq. Ft.
Structure
Structure
Architectural Style:
1 Story, Mid Century Modern
Building Area:
1,392 Sq. Ft.
Year Built:
1967
Lot
Lot Size (Sq. Ft):
10,454
Finances & Disclosures
Price:
$409,900
Price per Sq. Ft:
$294 per Sq. Ft.
See this home in person
Attend an upcoming open house
Sat, May 3
03:00 PM - 05:30 PMContact an Agent
Yes, I would like more information from Coldwell Banker. Please use and/or share my information with a Coldwell Banker agent to contact me about my real estate needs.
By clicking Contact I agree a Coldwell Banker Agent may contact me by phone or text message including by automated means and prerecorded messages about real estate services, and that I can access real estate services without providing my phone number. I acknowledge that I have read and agree to the Terms of Use and Privacy Notice.
Contact an Agent
Yes, I would like more information from Coldwell Banker. Please use and/or share my information with a Coldwell Banker agent to contact me about my real estate needs.
By clicking Contact I agree a Coldwell Banker Agent may contact me by phone or text message including by automated means and prerecorded messages about real estate services, and that I can access real estate services without providing my phone number. I acknowledge that I have read and agree to the Terms of Use and Privacy Notice.