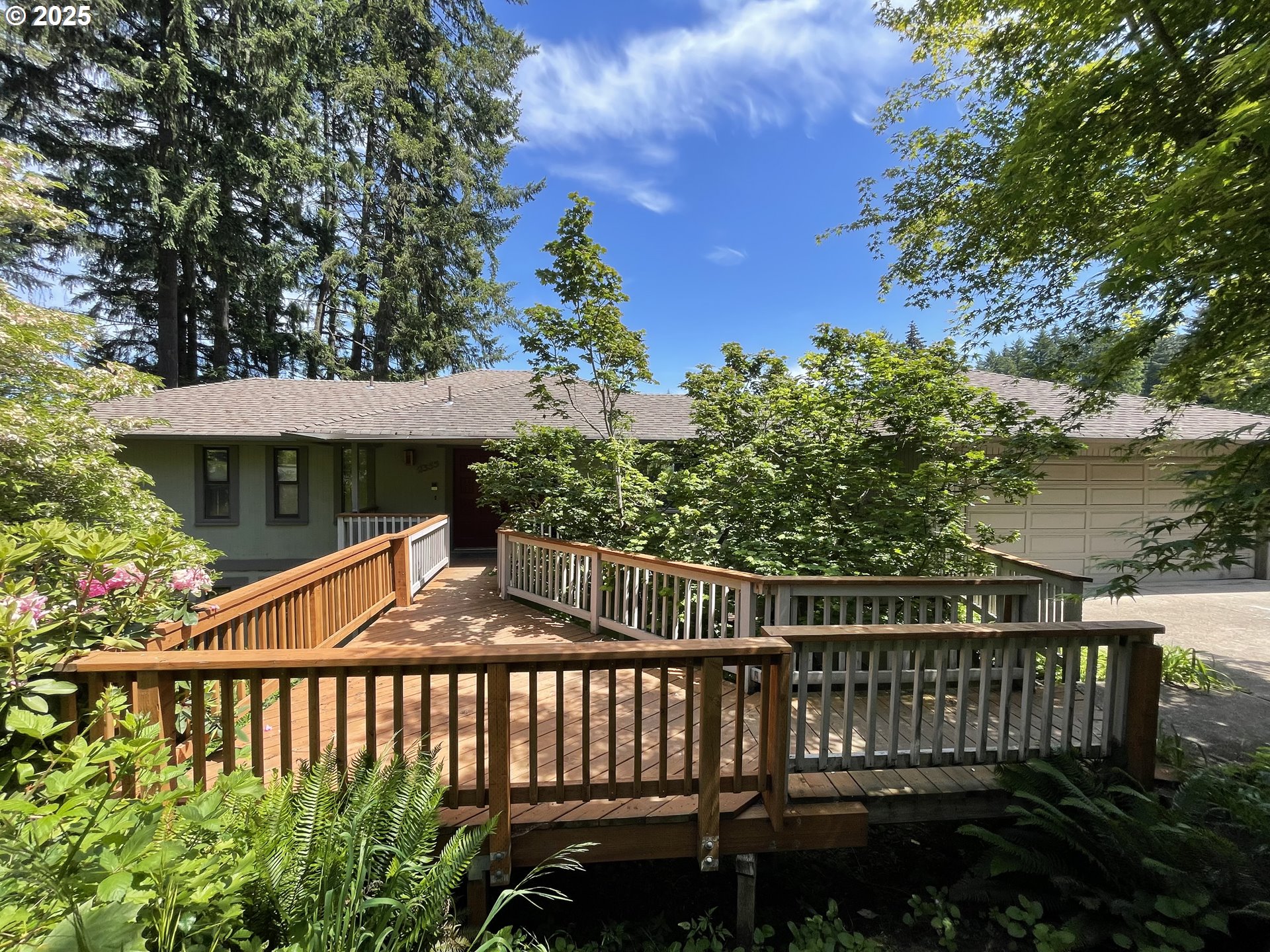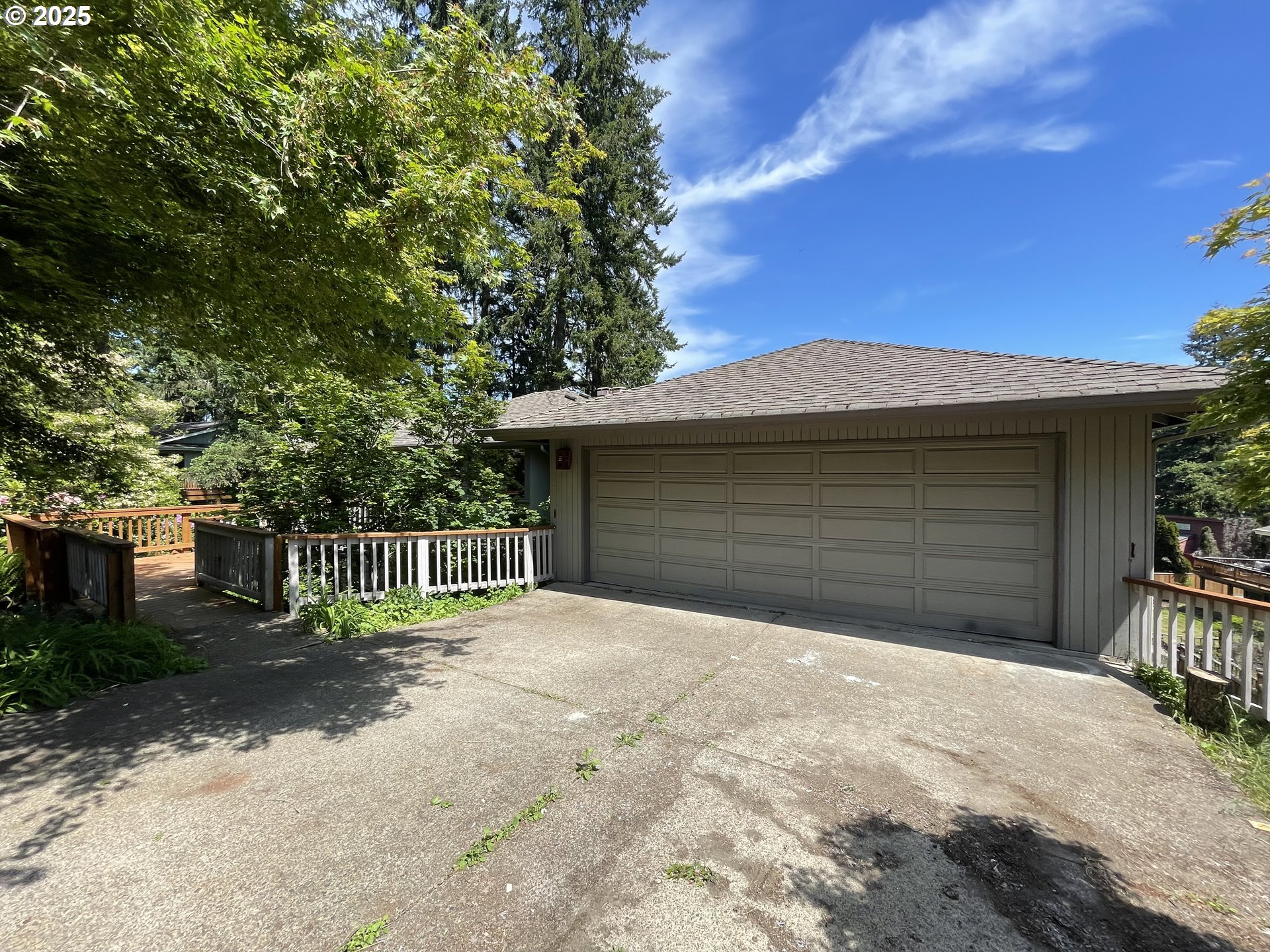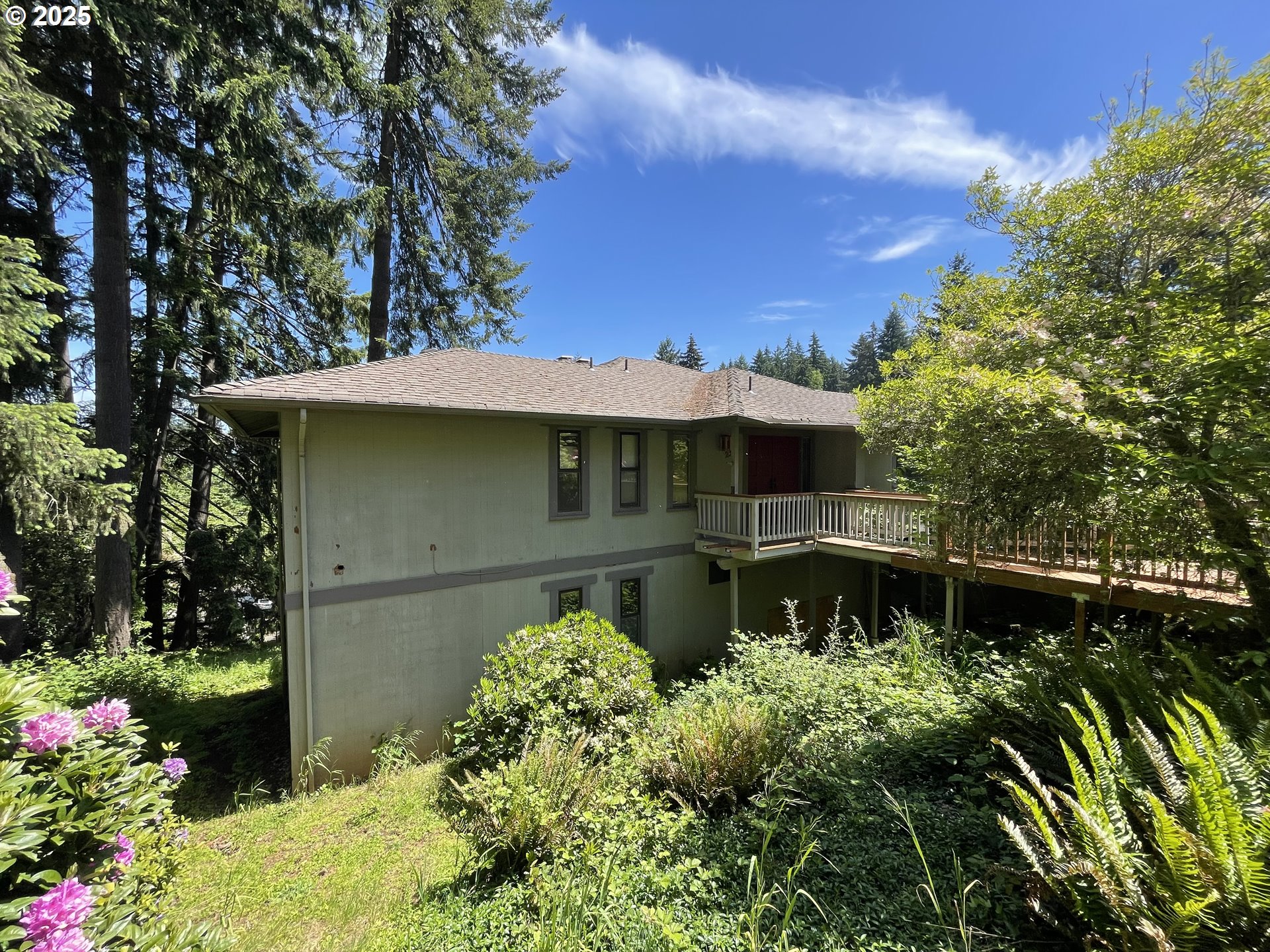


2355 Panorama Dr, Eugene, OR 97405
$399,900
4
Beds
3
Baths
2,215
Sq Ft
Single Family
Active
Listed by
Derrick Roser
eXp Realty LLC.
888-814-9613
Last updated:
May 14, 2025, 06:20 PM
MLS#
446563796
Source:
PORTLAND
About This Home
Home Facts
Single Family
3 Baths
4 Bedrooms
Built in 1974
Price Summary
399,900
$180 per Sq. Ft.
MLS #:
446563796
Last Updated:
May 14, 2025, 06:20 PM
Added:
7 day(s) ago
Rooms & Interior
Bedrooms
Total Bedrooms:
4
Bathrooms
Total Bathrooms:
3
Full Bathrooms:
2
Interior
Living Area:
2,215 Sq. Ft.
Structure
Structure
Architectural Style:
2 Story
Building Area:
2,215 Sq. Ft.
Year Built:
1974
Lot
Lot Size (Sq. Ft):
10,890
Finances & Disclosures
Price:
$399,900
Price per Sq. Ft:
$180 per Sq. Ft.
Contact an Agent
Yes, I would like more information from Coldwell Banker. Please use and/or share my information with a Coldwell Banker agent to contact me about my real estate needs.
By clicking Contact I agree a Coldwell Banker Agent may contact me by phone or text message including by automated means and prerecorded messages about real estate services, and that I can access real estate services without providing my phone number. I acknowledge that I have read and agree to the Terms of Use and Privacy Notice.
Contact an Agent
Yes, I would like more information from Coldwell Banker. Please use and/or share my information with a Coldwell Banker agent to contact me about my real estate needs.
By clicking Contact I agree a Coldwell Banker Agent may contact me by phone or text message including by automated means and prerecorded messages about real estate services, and that I can access real estate services without providing my phone number. I acknowledge that I have read and agree to the Terms of Use and Privacy Notice.