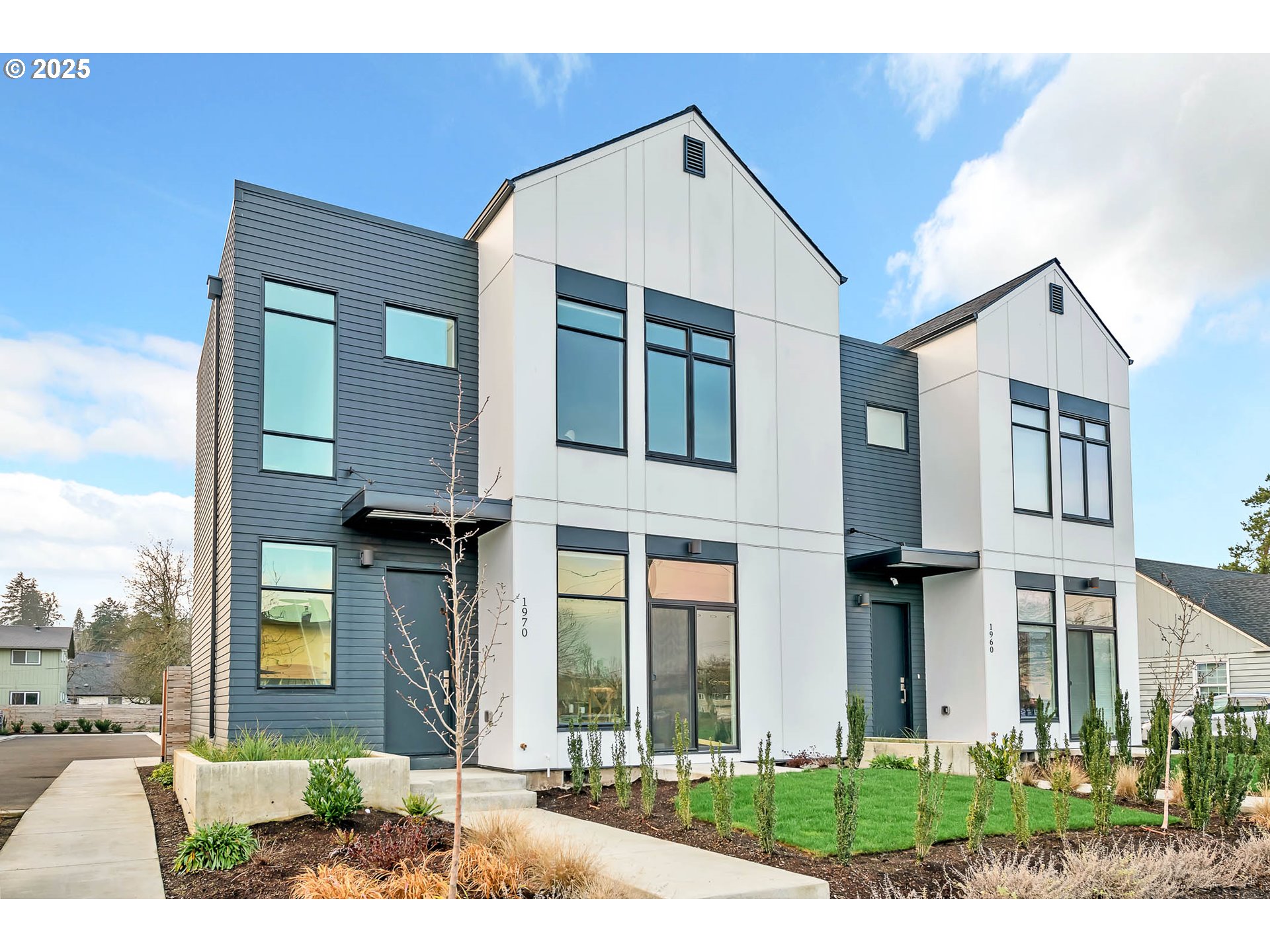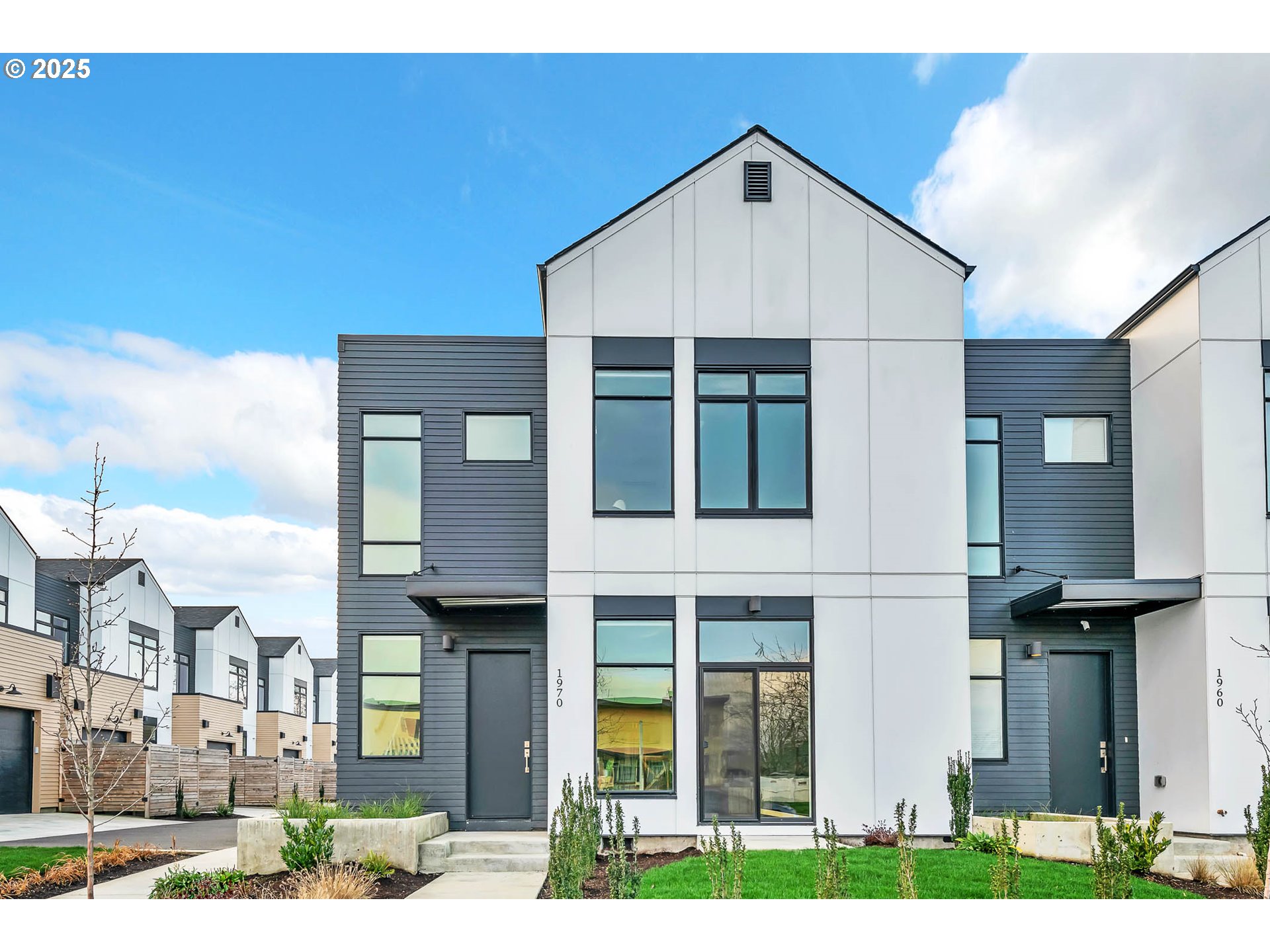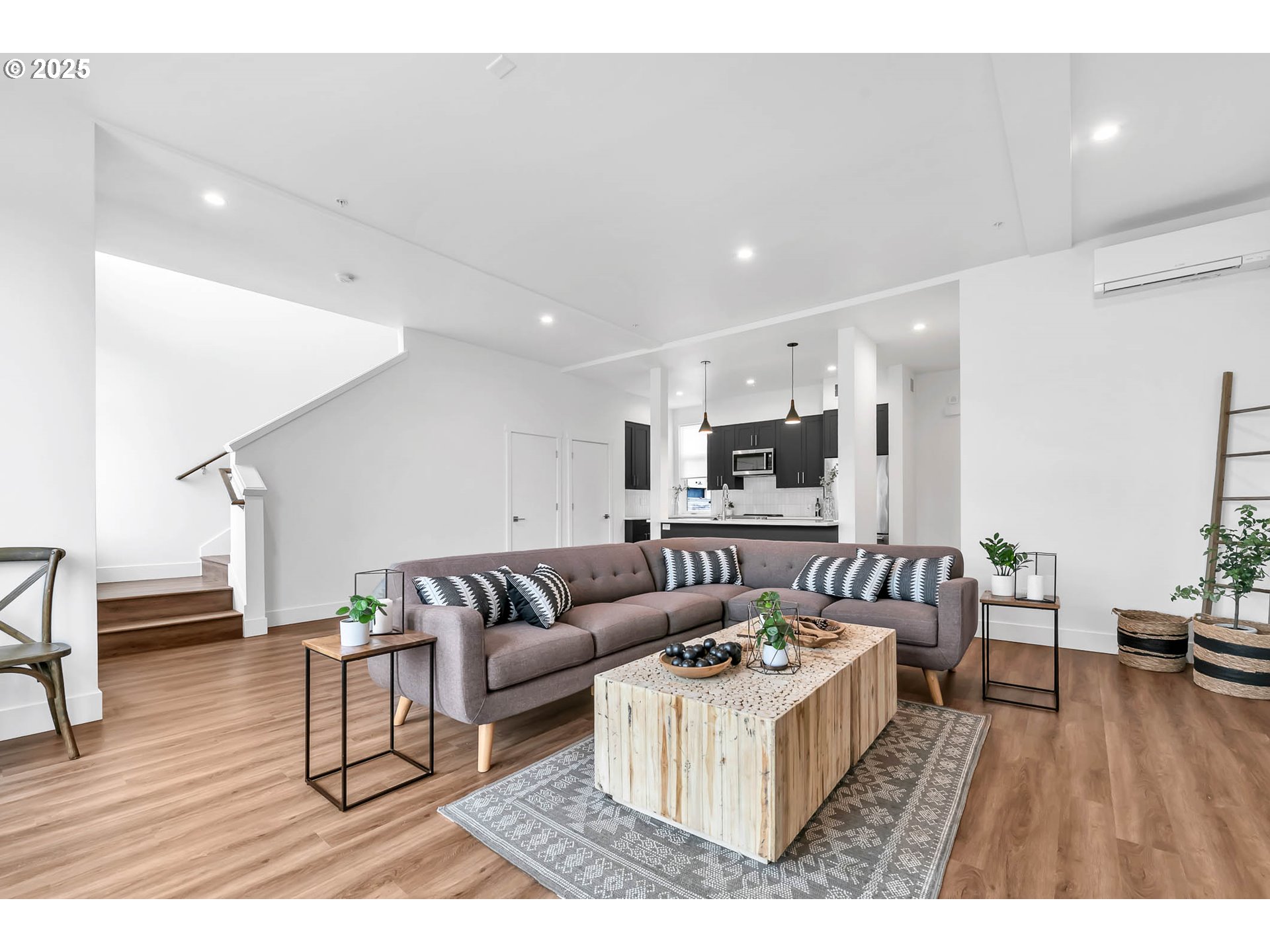Listed by
Julia Travess
Triple Oaks Realty LLC.
541-636-3666
Last updated:
June 6, 2025, 05:18 PM
MLS#
694176362
Source:
PORTLAND
About This Home
Home Facts
Single Family
3 Baths
2 Bedrooms
Built in 2023
Price Summary
562,500
$314 per Sq. Ft.
MLS #:
694176362
Last Updated:
June 6, 2025, 05:18 PM
Added:
4 month(s) ago
Rooms & Interior
Bedrooms
Total Bedrooms:
2
Bathrooms
Total Bathrooms:
3
Full Bathrooms:
2
Interior
Living Area:
1,787 Sq. Ft.
Structure
Structure
Architectural Style:
Townhouse
Building Area:
1,787 Sq. Ft.
Year Built:
2023
Lot
Lot Size (Sq. Ft):
1,742
Finances & Disclosures
Price:
$562,500
Price per Sq. Ft:
$314 per Sq. Ft.
Contact an Agent
Yes, I would like more information from Coldwell Banker. Please use and/or share my information with a Coldwell Banker agent to contact me about my real estate needs.
By clicking Contact I agree a Coldwell Banker Agent may contact me by phone or text message including by automated means and prerecorded messages about real estate services, and that I can access real estate services without providing my phone number. I acknowledge that I have read and agree to the Terms of Use and Privacy Notice.
Contact an Agent
Yes, I would like more information from Coldwell Banker. Please use and/or share my information with a Coldwell Banker agent to contact me about my real estate needs.
By clicking Contact I agree a Coldwell Banker Agent may contact me by phone or text message including by automated means and prerecorded messages about real estate services, and that I can access real estate services without providing my phone number. I acknowledge that I have read and agree to the Terms of Use and Privacy Notice.


