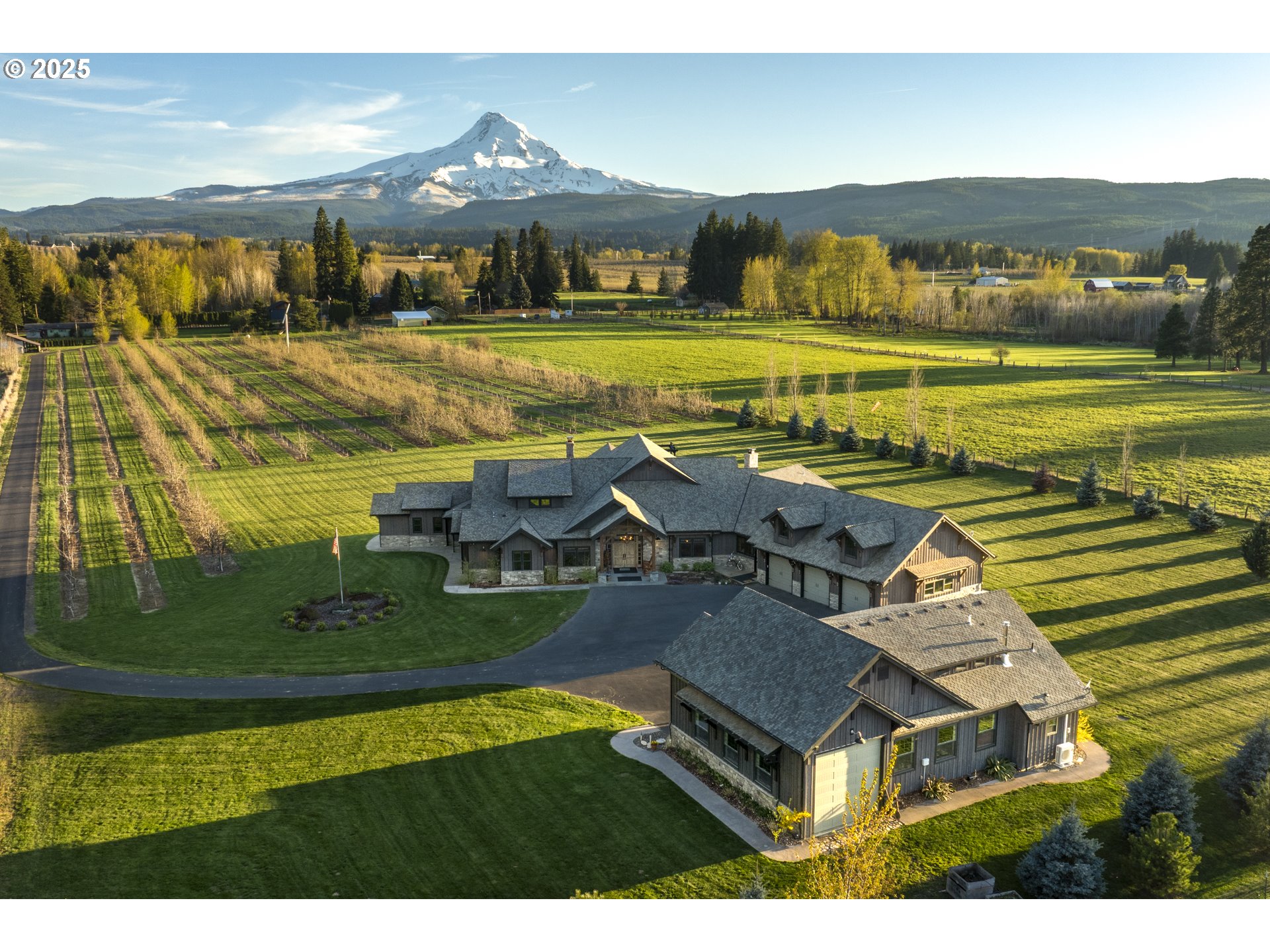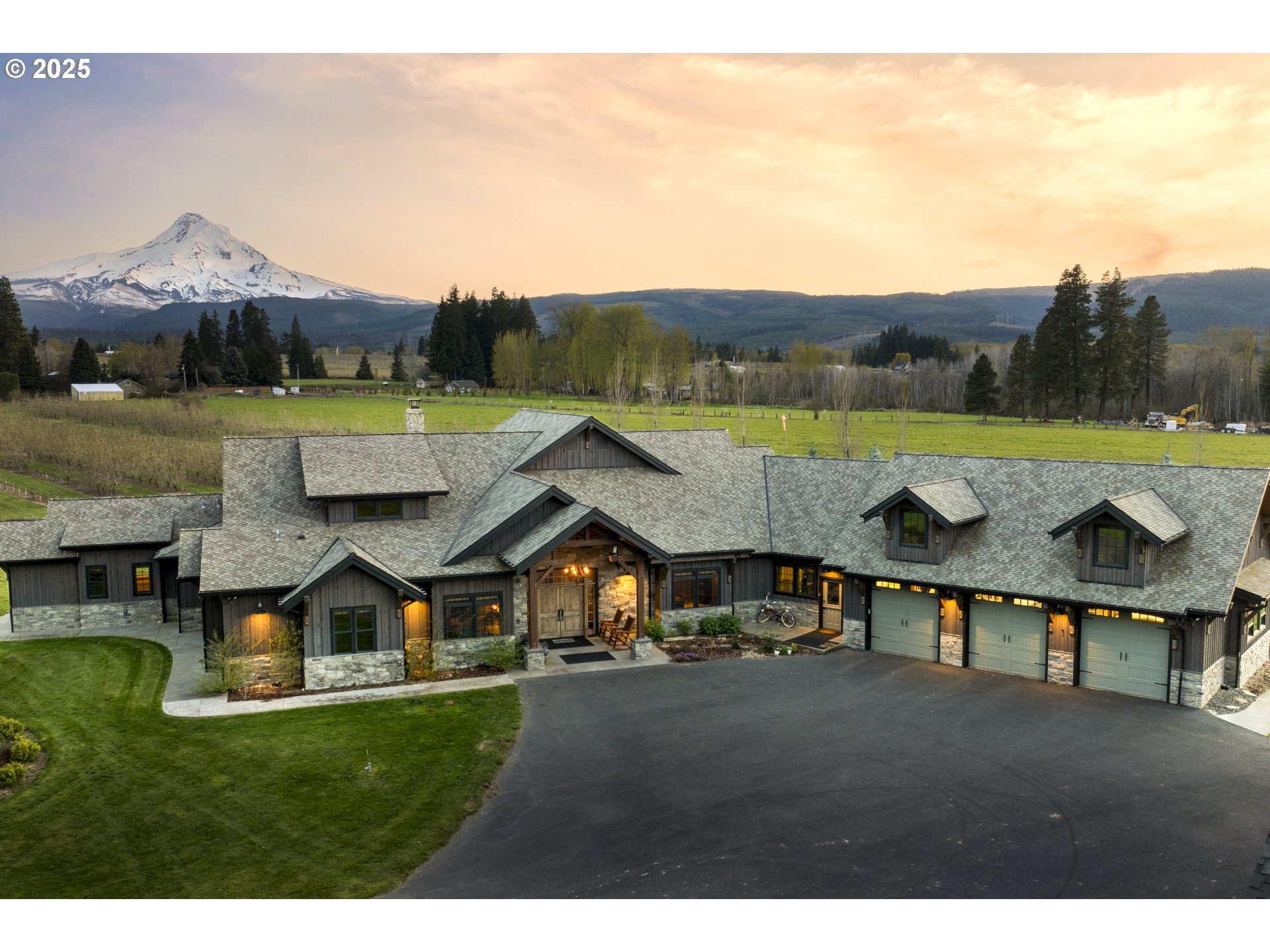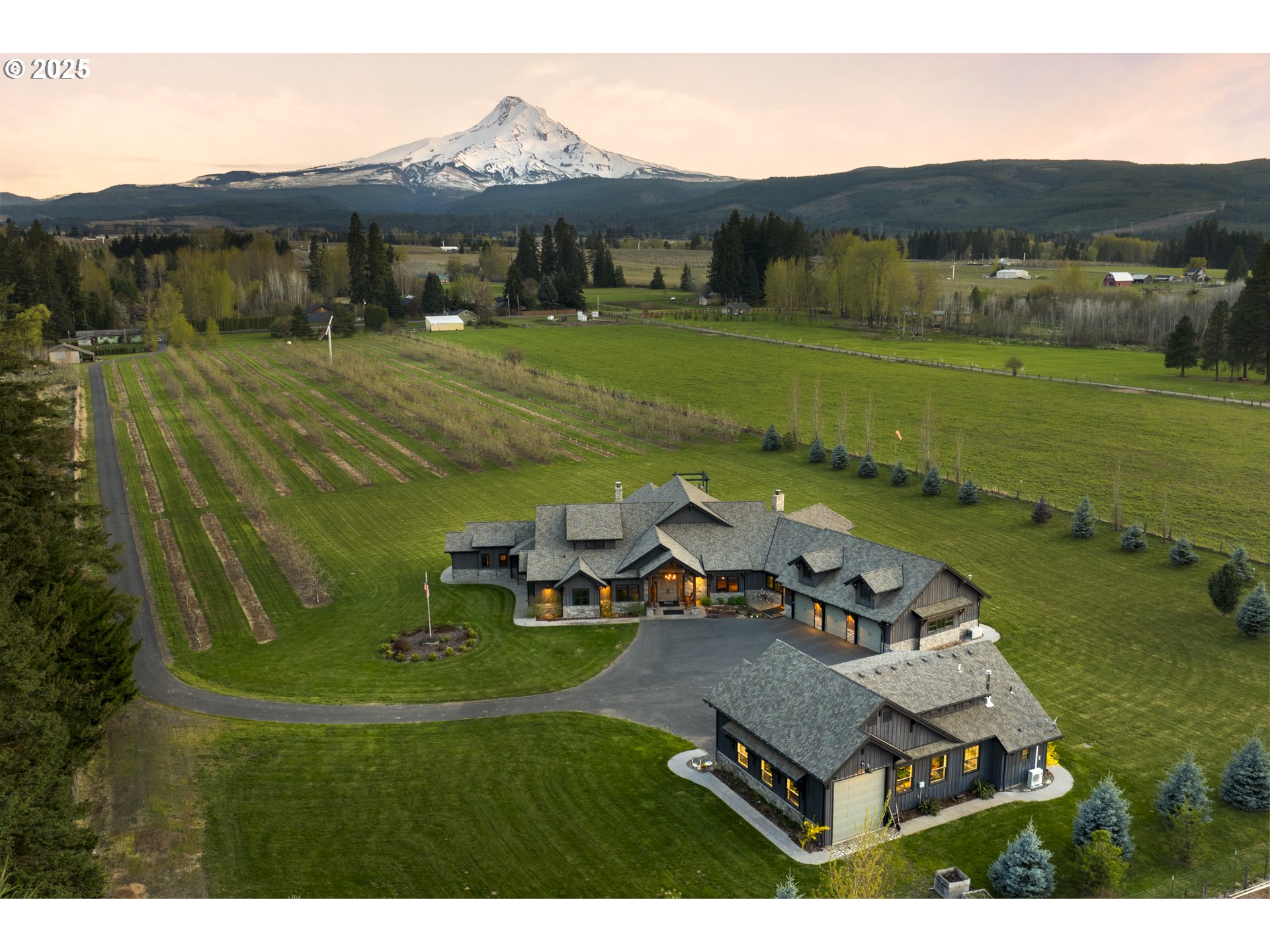5102 Woodworth Dr, Mthoodprkdl, OR 97041
$4,590,000
4
Beds
5
Baths
6,247
Sq Ft
Single Family
Active
Listed by
Renee Mcallister
Cascade Hasson Sotheby'S International Realty
541-716-0701
Last updated:
June 17, 2025, 11:17 AM
MLS#
798073181
Source:
PORTLAND
About This Home
Home Facts
Single Family
5 Baths
4 Bedrooms
Built in 2017
Price Summary
4,590,000
$734 per Sq. Ft.
MLS #:
798073181
Last Updated:
June 17, 2025, 11:17 AM
Added:
1 month(s) ago
Rooms & Interior
Bedrooms
Total Bedrooms:
4
Bathrooms
Total Bathrooms:
5
Full Bathrooms:
4
Interior
Living Area:
6,247 Sq. Ft.
Structure
Structure
Architectural Style:
1 Story, Custom Style
Building Area:
6,247 Sq. Ft.
Year Built:
2017
Lot
Lot Size (Sq. Ft):
432,115
Finances & Disclosures
Price:
$4,590,000
Price per Sq. Ft:
$734 per Sq. Ft.
Contact an Agent
Yes, I would like more information from Coldwell Banker. Please use and/or share my information with a Coldwell Banker agent to contact me about my real estate needs.
By clicking Contact I agree a Coldwell Banker Agent may contact me by phone or text message including by automated means and prerecorded messages about real estate services, and that I can access real estate services without providing my phone number. I acknowledge that I have read and agree to the Terms of Use and Privacy Notice.
Contact an Agent
Yes, I would like more information from Coldwell Banker. Please use and/or share my information with a Coldwell Banker agent to contact me about my real estate needs.
By clicking Contact I agree a Coldwell Banker Agent may contact me by phone or text message including by automated means and prerecorded messages about real estate services, and that I can access real estate services without providing my phone number. I acknowledge that I have read and agree to the Terms of Use and Privacy Notice.


